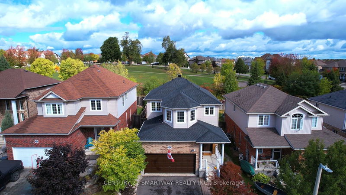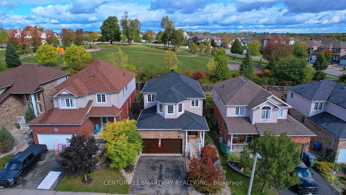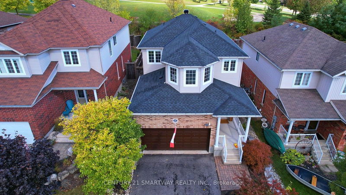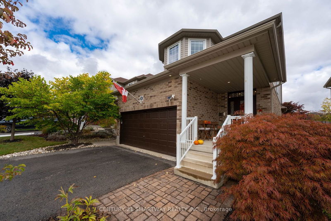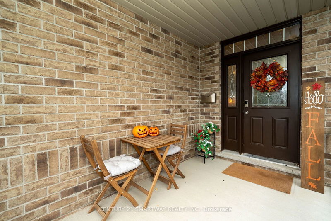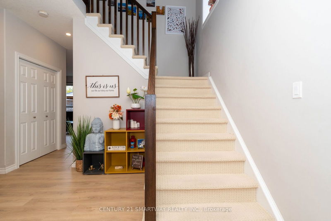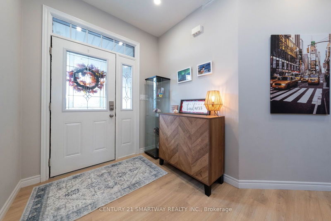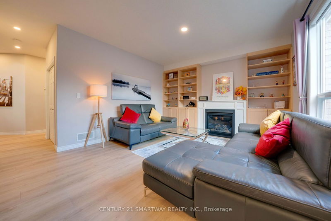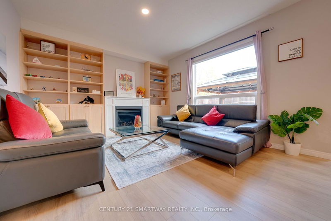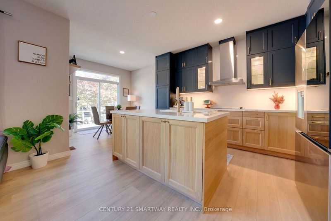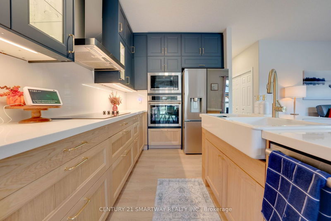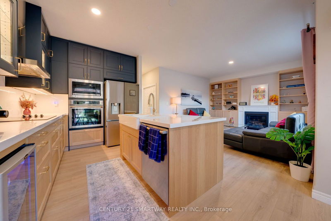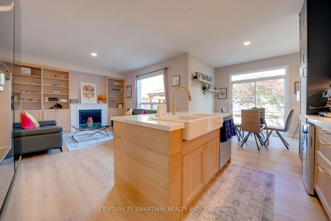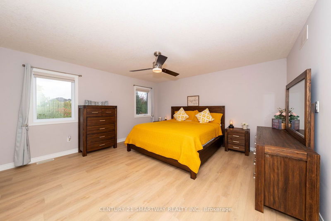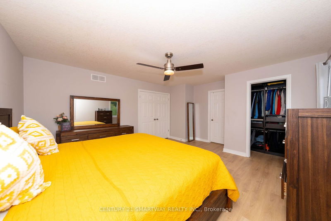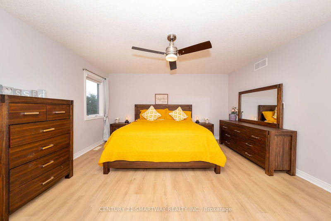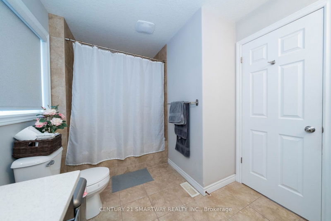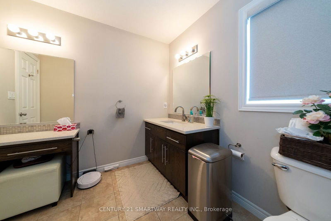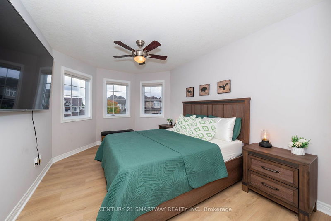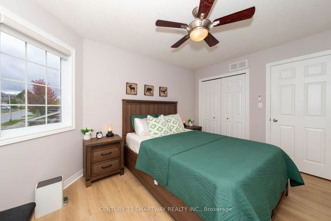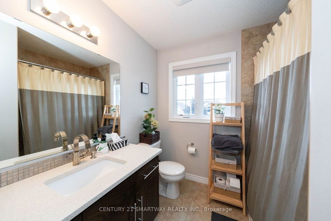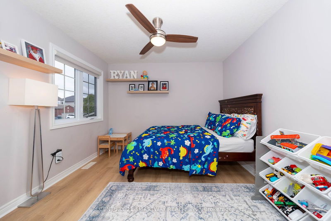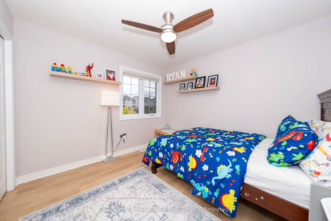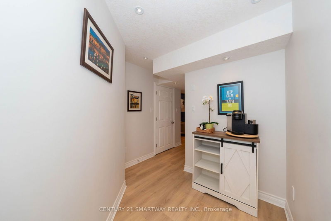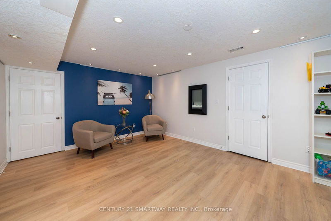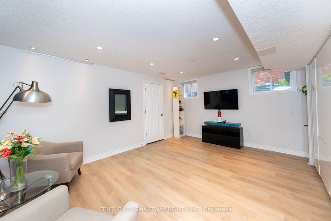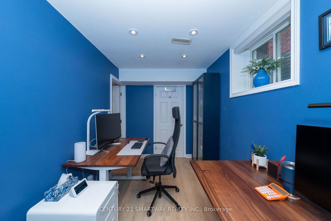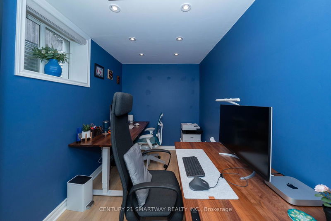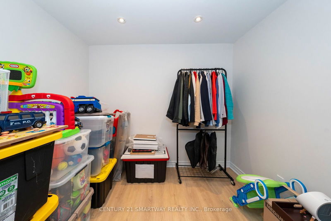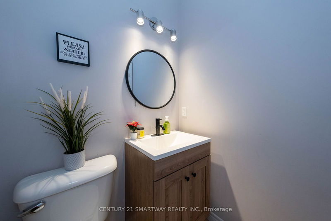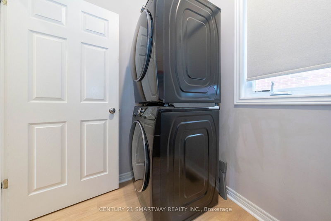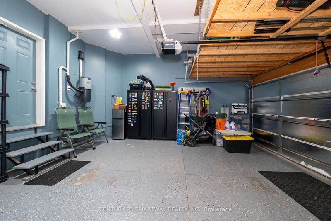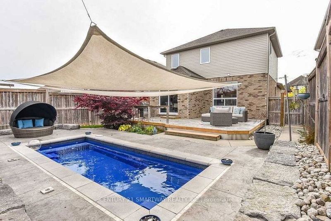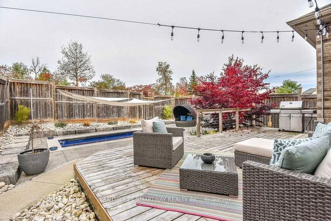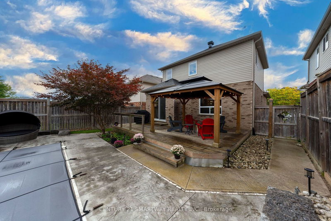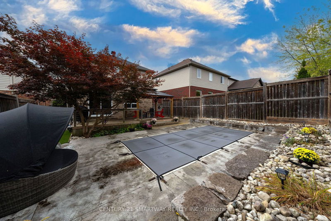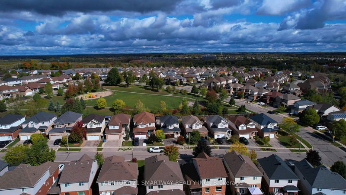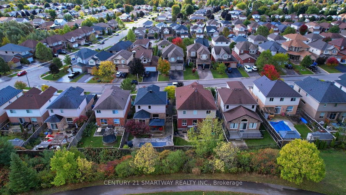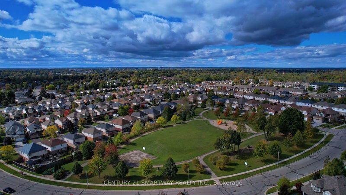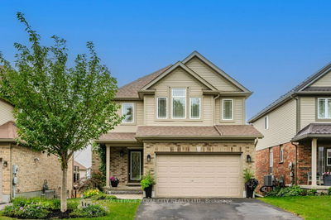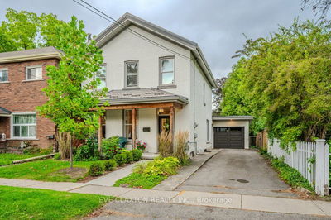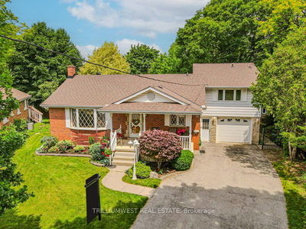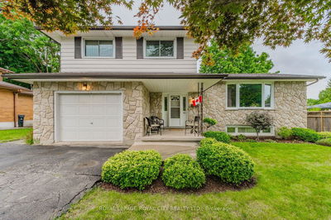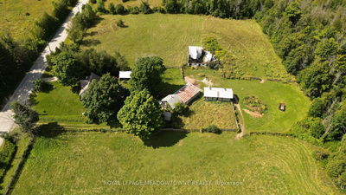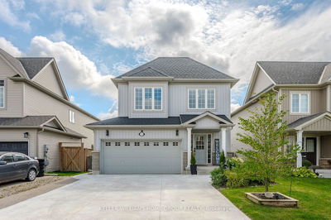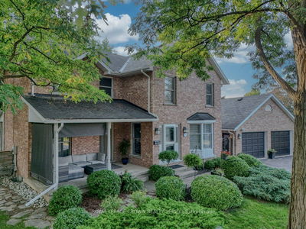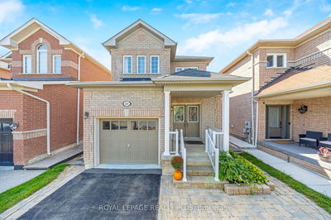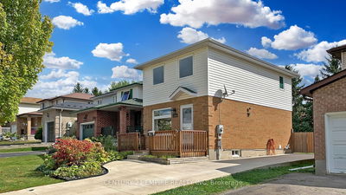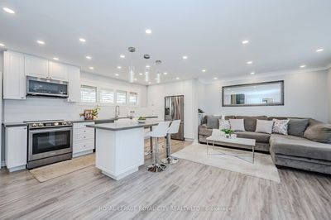Amazing Opportunity To Own a Detached Home On a Premium Lot Backing on the Park Land in Grange Hill East. This Gorgeous 3 Bedroom, 3.5 Bathroom Home Boasts a Welcoming Foyer, Open Concept Living Room,Spacious Kitchen, Dining Area & Main Floor Laundry. Over 150K Spent in Summer 2024 on Quality Upgrades Including Modern Kitchen Cabinets, B/I Oven/Microwave Combo, Quartz Countertops & Backsplash, High End S.S Refrigerator, Pot Lights, Vinyl Floors, Closet-By-Design Cabinets & Napoleon Fireplace & Mental. Second Floor Features Spacious Primary Bedroom W/5Pc Ensuite w/Jacuzzi & Walk-In Closet w/Custom Organizers. Two Other Generous Sized Bedrooms has Large Windows & Custom Closets. Beautifully Landscaped Backyard with Armour Stones, Stamped Concrete, Large Deck & Fiberglass Heated Pool (Done in 2018) to Entertain Family & Friends All Year Round. Basement is Fully Finished with Rec./Family Room, Office, Storage Rm. & a Full Washroom. A Must See - Nothing toDo - Just Move In. Shows 10+++.
详情
- 上市时间: Thursday, October 10, 2024
- 3D看房: View Virtual Tour for 9 Hebert Street
- 城市: Guelph
- 社区: Grange Hill East
- 交叉路口: Summit Ridge Rd / Popham Dr
- 详细地址: 9 Hebert Street, Guelph, N1E 0B5, Ontario, Canada
- 客厅: Vinyl Floor, Combined W/厨房, O/Looks Backyard
- 厨房: Centre Island, Stainless Steel Appl, Quartz Counter
- 家庭房: Vinyl Floor, Tile Ceiling, 3 Pc Bath
- 挂盘公司: Century 21 Smartway Realty Inc. - Disclaimer: The information contained in this listing has not been verified by Century 21 Smartway Realty Inc. and should be verified by the buyer.

