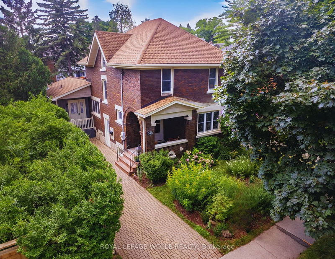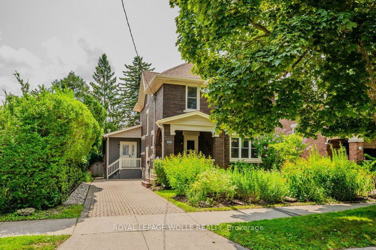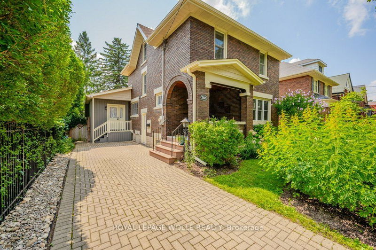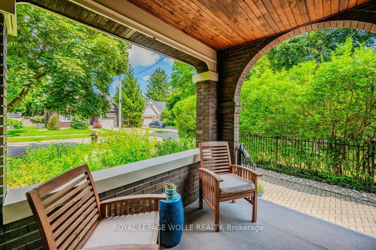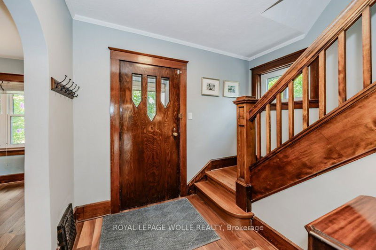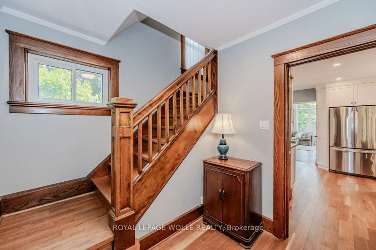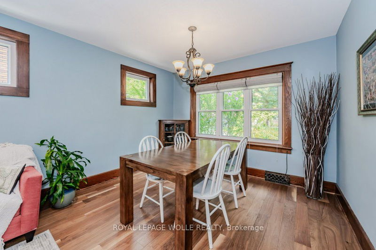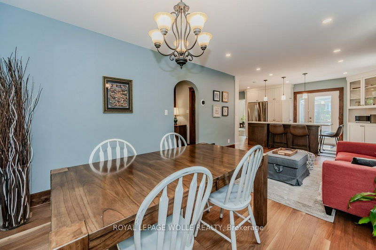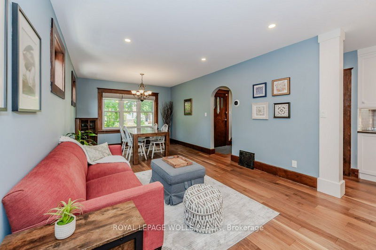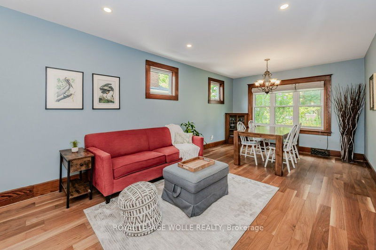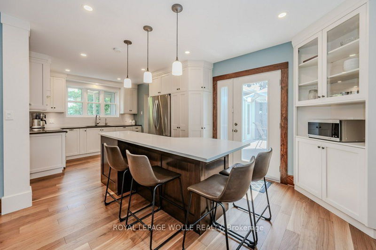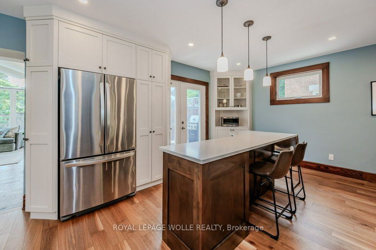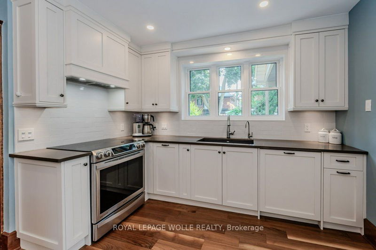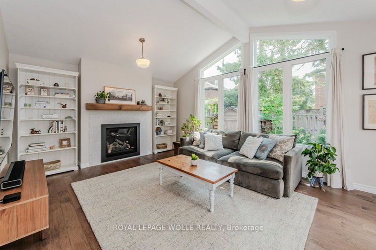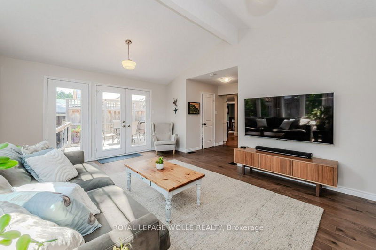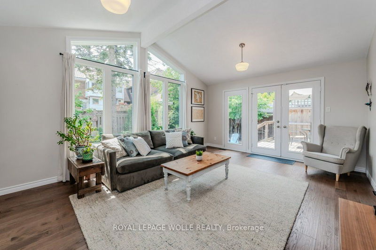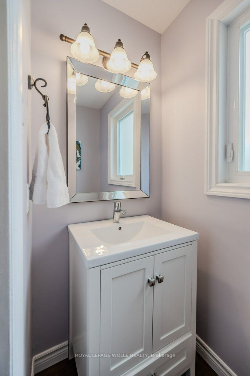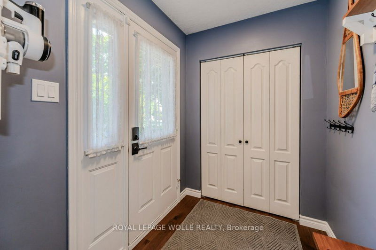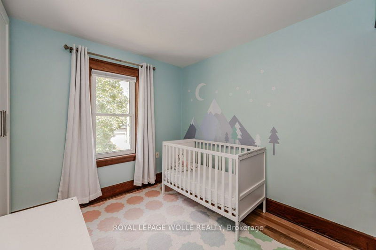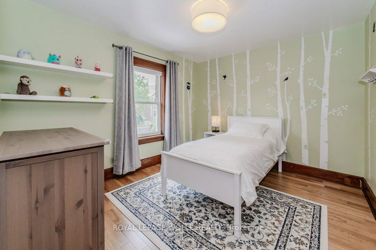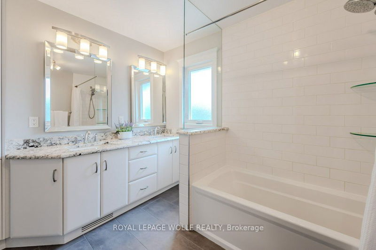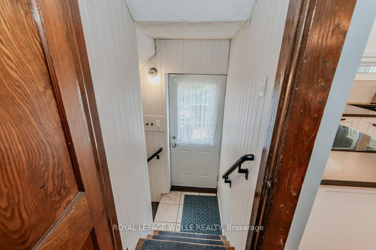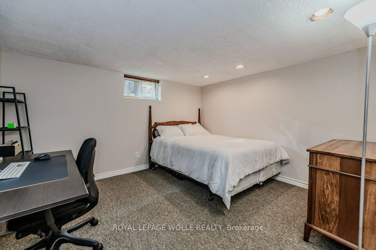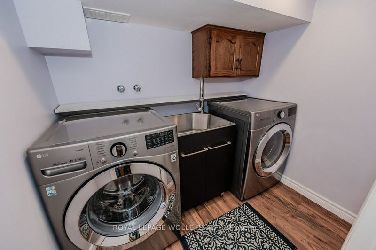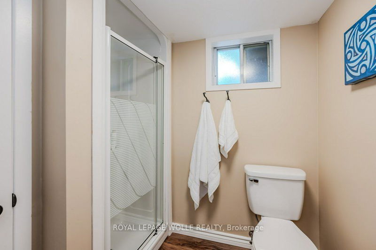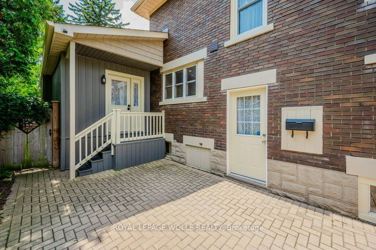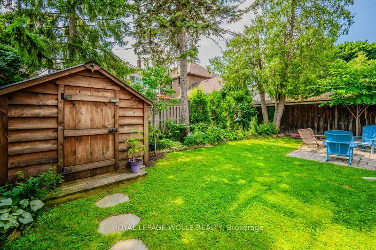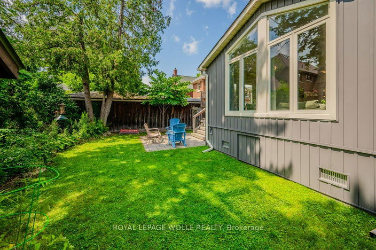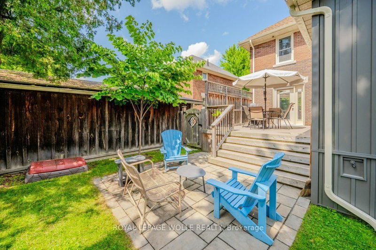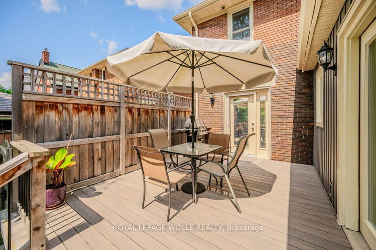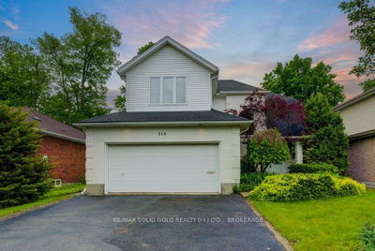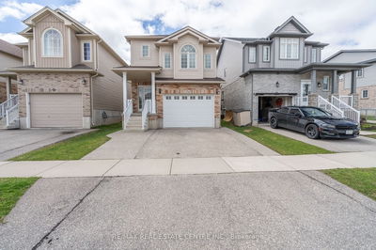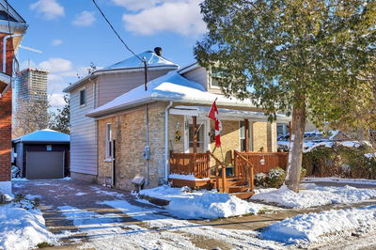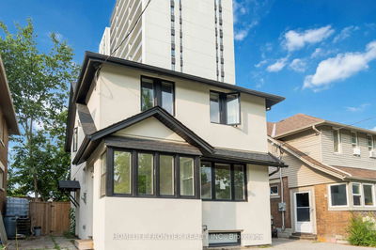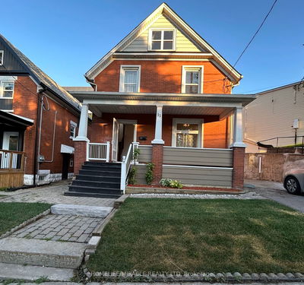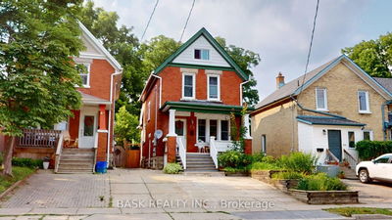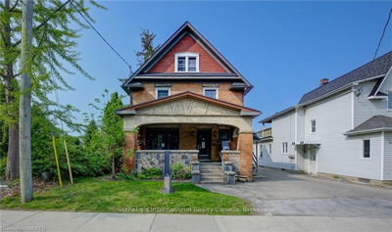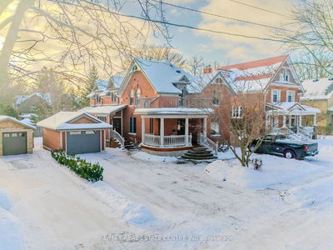Welcome to 785 Belmont Avenue West, a charming residence nestled in the heart of Kitchener. Just a short stroll from the vibrant Belmont Village, this home offers a blend of classic elegance and modern convenience. As you step onto the welcoming front porch and enter the foyer, you'll be greeted by the spacious living and dining room adorned with hardwood floors and original trim, exuding timeless charm. The main floor boasts a convenient mudroom and a family room addition featuring vaulted ceilings, a cozy fireplace, and a walkout to a beautiful deck and private fenced yardperfect for both relaxation and entertaining. It also features a stunning fully updated kitchen with breakfast bar. The upper level features spacious bedrooms with hardwood floors, including one with a walk-up to an attic offering ample storage space. The modern bathroom is a highlight, featuring granite counters and heated tile floors, providing a touch of luxury. The lower level extends the living space with a finished den and a 3-piece bath, ideal for a home office, guest suite, or recreation area. Additional updates include modern electrical systems, ensuring peace of mind for the future homeowner. Located within walking distance to good schools and offering an ideal blend of character and contemporary updates, 785 Belmont Avenue West is a rare find in a sought-after neighborhood. Don't miss the opportunity to make this beautiful house your new home.
详情
- 上市时间: Thursday, August 01, 2024
- 3D看房: View Virtual Tour for 785 Belmont Avenue W
- 城市: Kitchener
- 交叉路口: Union Street
- 详细地址: 785 Belmont Avenue W, 厨房er, N2M 1P5, Ontario, Canada
- 家庭房: Main
- 厨房: Main
- 挂盘公司: Royal Lepage Wolle Realty - Disclaimer: The information contained in this listing has not been verified by Royal Lepage Wolle Realty and should be verified by the buyer.

