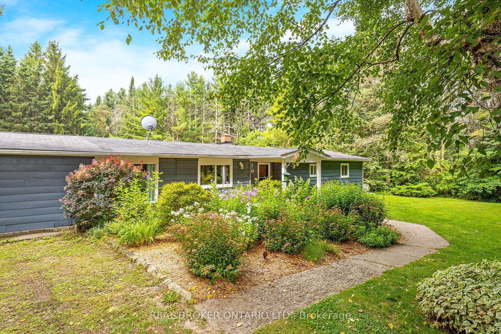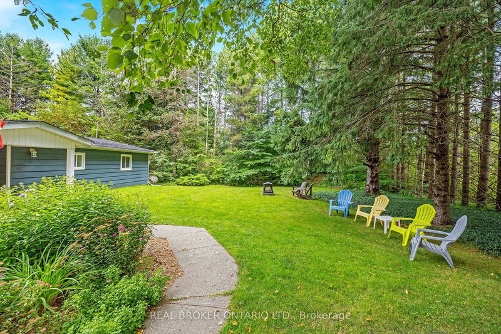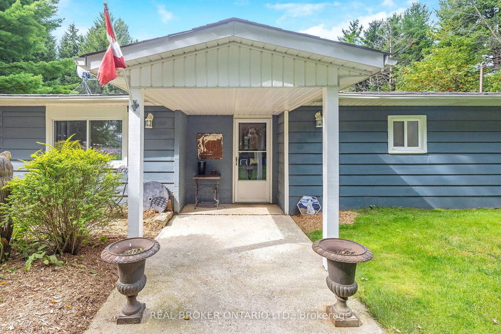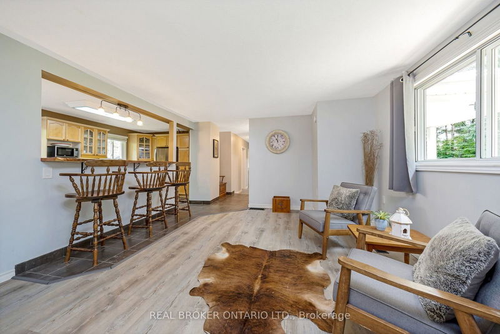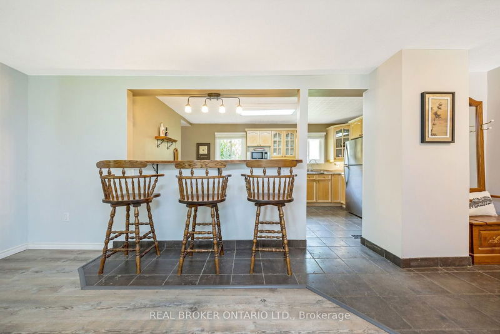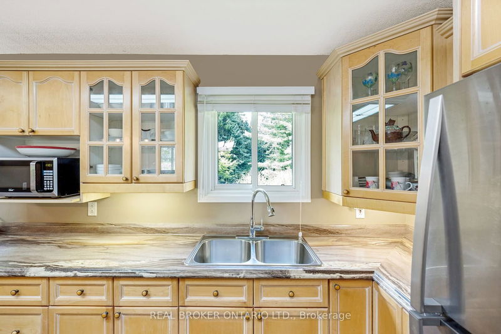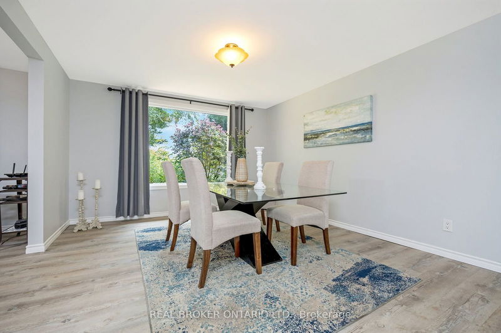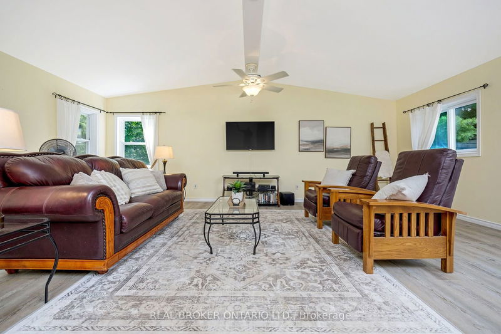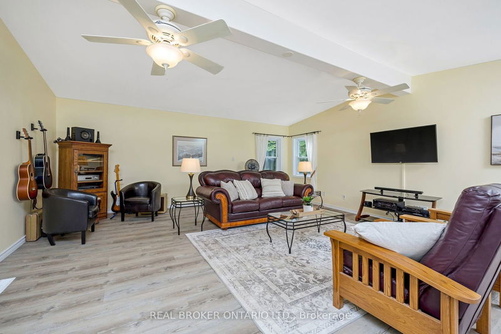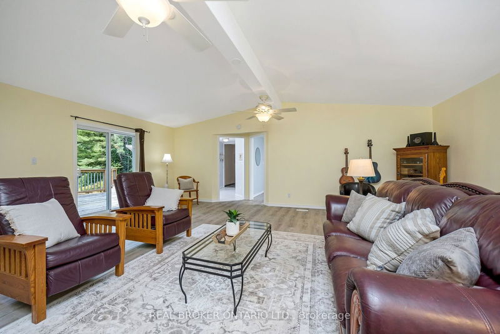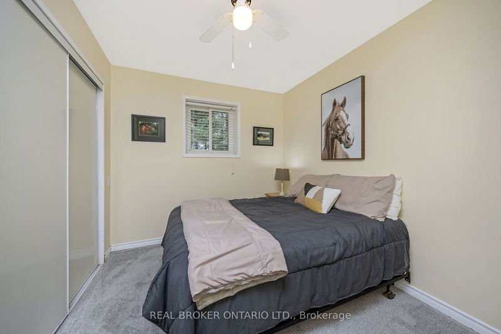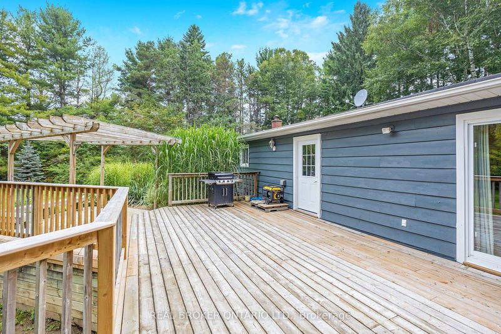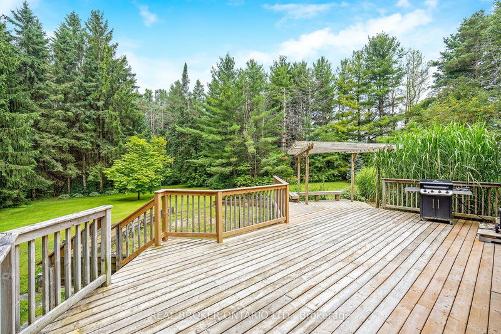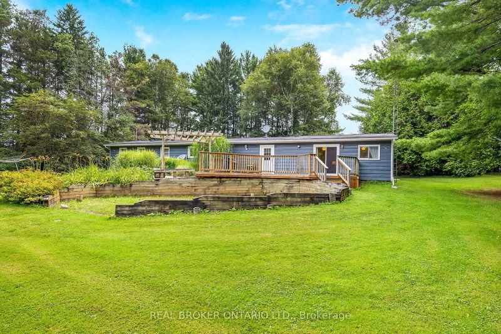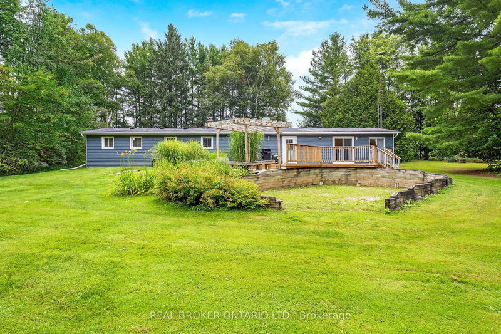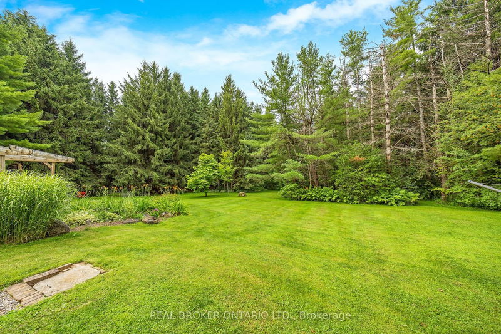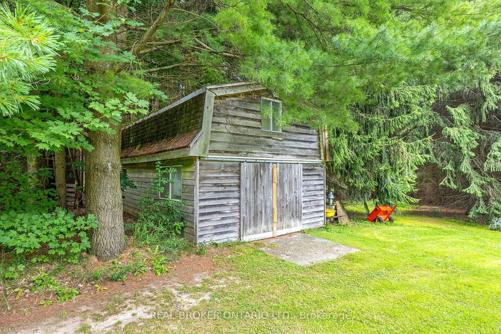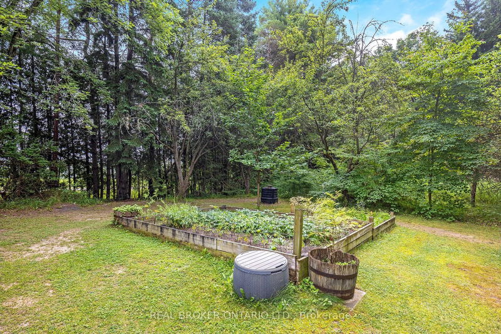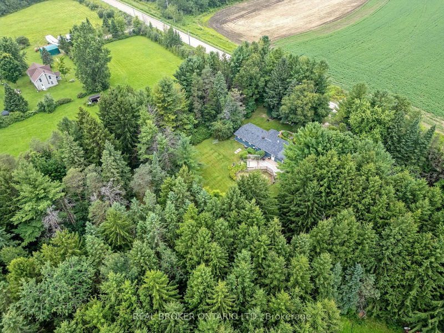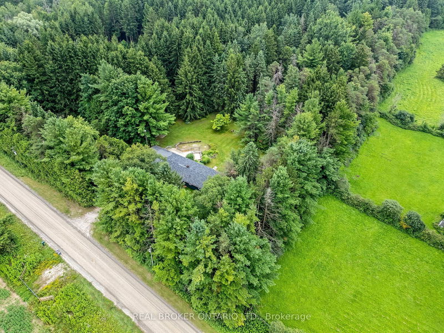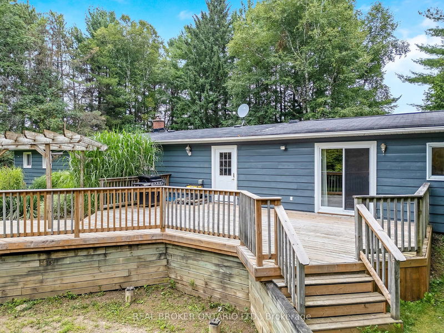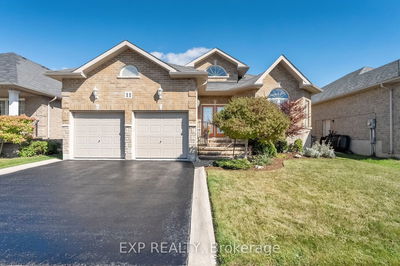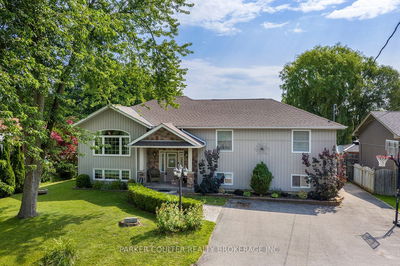Nestled behind a screen of mature trees, this charming ranch-style bungalow offers a beautifully landscaped front yard with cozy sitting areas. The inviting covered front porch leads into a spacious kitchen, complete with stainless steel appliances and a breakfast bar that opens to the living room. A separate dining room provides the perfect setting for family meals. The expansive family room, featuring a cathedral ceiling, has a walkout to a large wooden deck, surrounded by vibrant perennial gardens and a pergola. The main floor hosts three bedrooms and a full bathroom. Outside, a detached outbuilding with a loft and workshop, fully equipped with electricity, offers plenty of space for hobbies and storage. The serene backyard includes vegetable gardens and a personal orchard with cherry, pear, and apple trees.
详情
- 上市时间: Monday, October 07, 2024
- 3D看房: View Virtual Tour for 111016 11th Line
- 城市: East Garafraxa
- 社区: Rural East Garafraxa
- 交叉路口: 11th Line & E Garfraxa-Erin Towline
- 详细地址: 111016 11th Line, East Garafraxa, L9W 7A4, Ontario, Canada
- 客厅: Laminate, O/Looks Garden, Open Concept
- 厨房: Tile Floor, Stainless Steel Appl, Breakfast Bar
- 家庭房: Laminate, Cathedral Ceiling, W/O To Deck
- 挂盘公司: Real Broker Ontario Ltd. - Disclaimer: The information contained in this listing has not been verified by Real Broker Ontario Ltd. and should be verified by the buyer.


