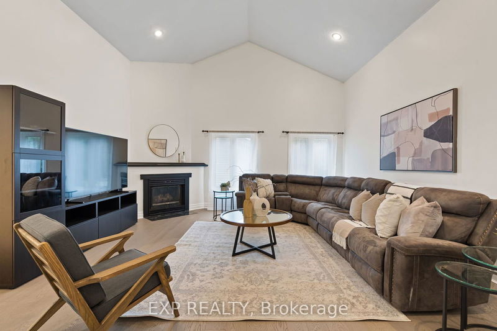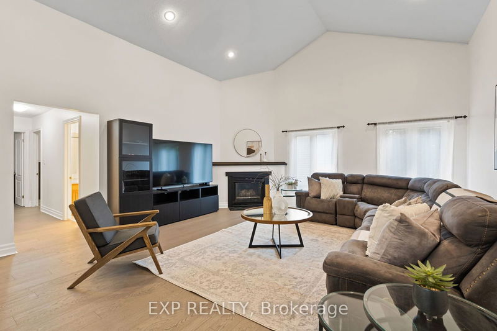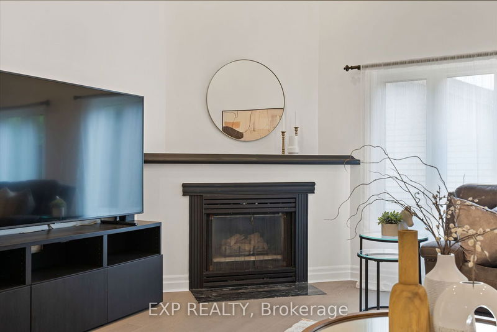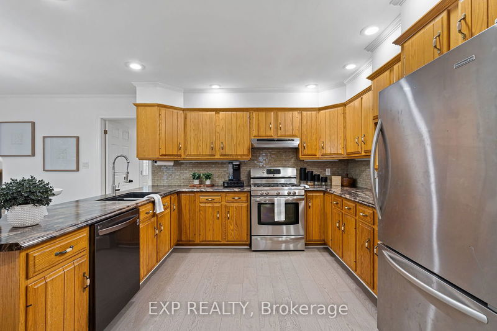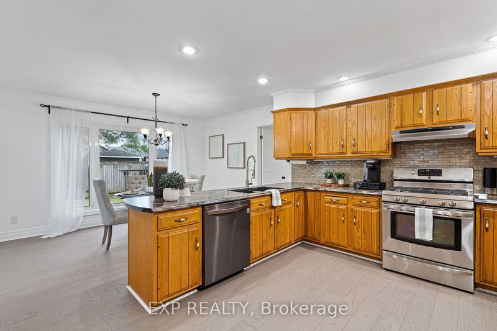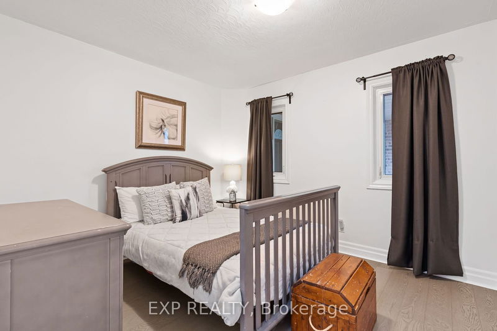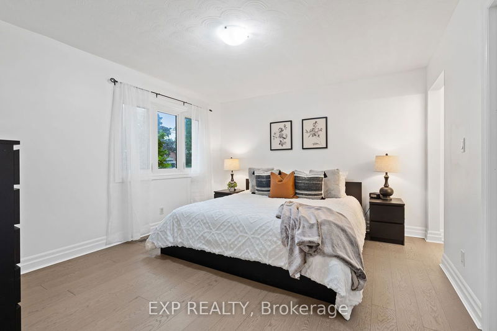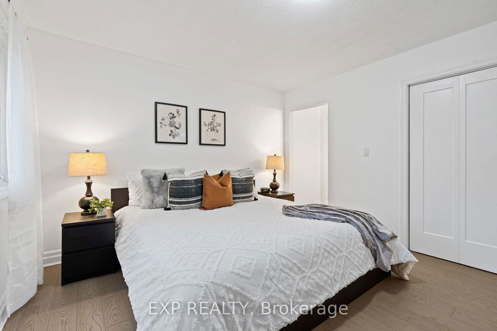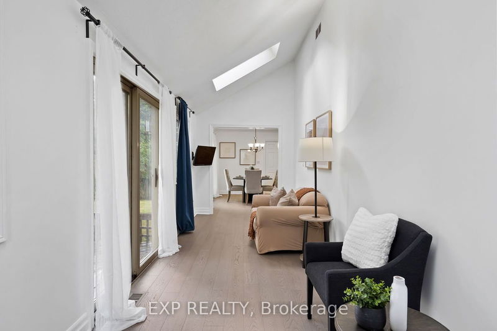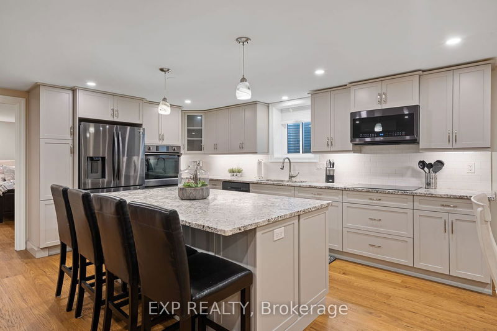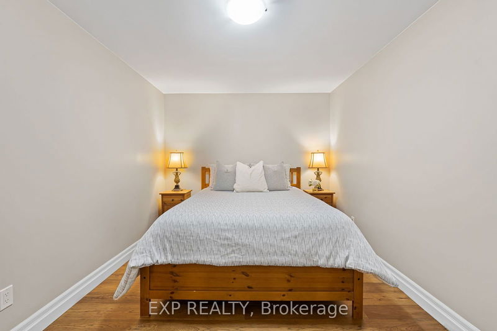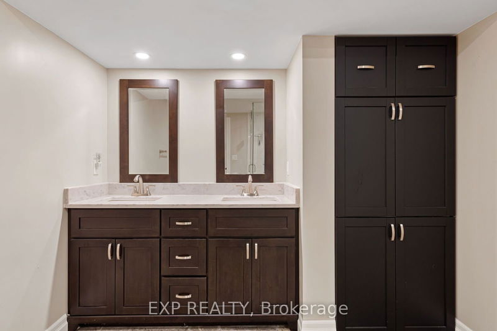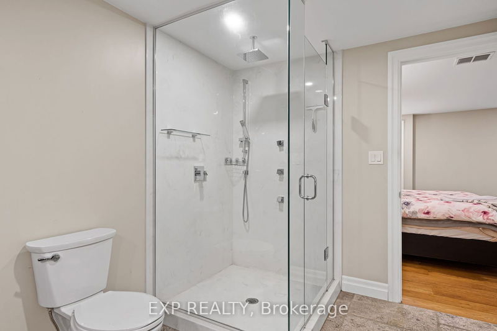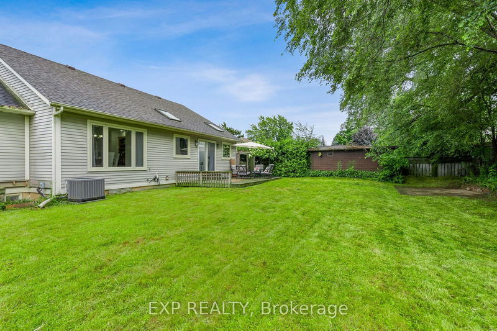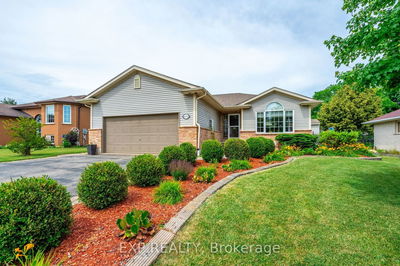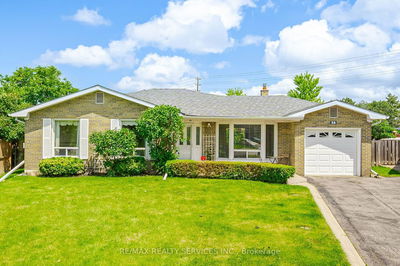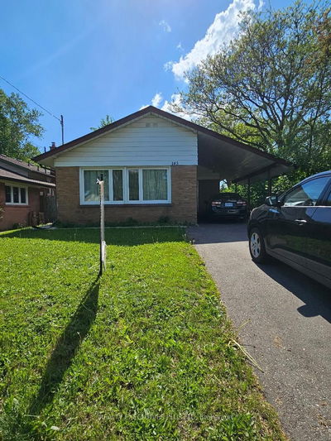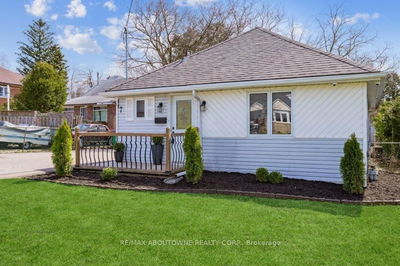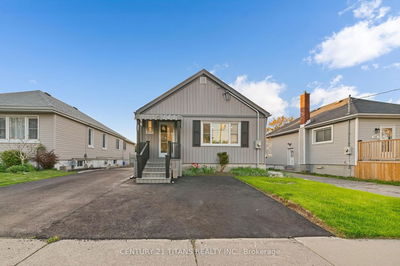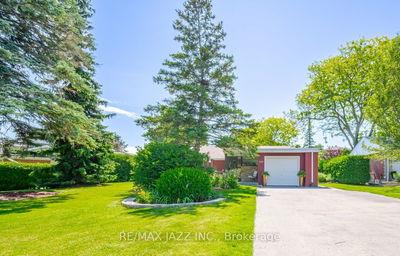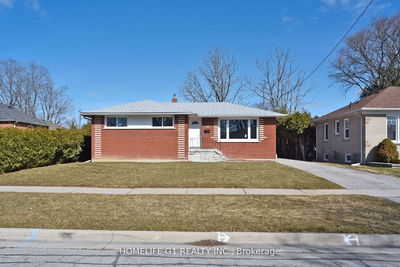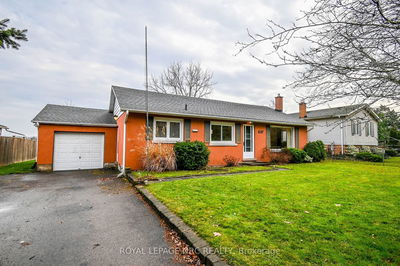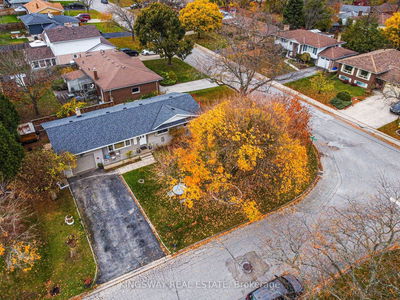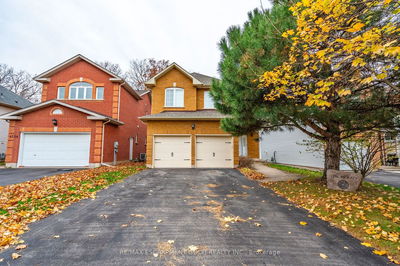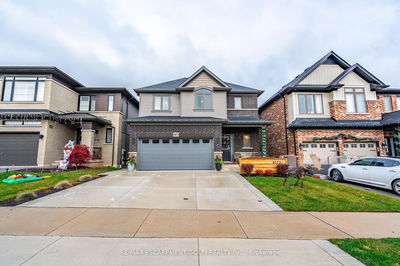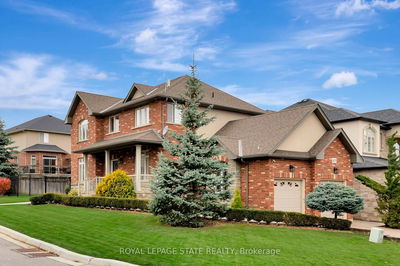Welcome To This Incredible 3+2 Bedroom Bungalow, Boasting Over 3500 Sq Ft Of Luxurious Living Space. The Main Floor Greets You With Soaring Vaulted Ceilings And A Chefs Dream Kitchen With Stainless Steel Appliances & Oak Cabinets. A Separate Sunroom With Skylights Flows Seamlessly Into A Huge Backyard, Creating A Perfect Indoor-Outdoor Living Experience. Three Large Bedrooms, Including A Primary Ensuite And Large Separate Laundry Room Complete The Main Level. Downstairs, The Most Impressive Basement Renovation You Have Ever Seen!, Featuring A Modern Kitchen With Custom Cabinets, A Massive Island And Built-In Appliances. The Spacious Lower Level Living Room With Fireplace Adds A Cozy Touch. Two Additional Bedrooms, One With A Walk-In Closet And 4-Piece Ensuite Bath & Two Additional Rec Rooms/Offices Provide Extra Space And Comfort. Perfect For Multi-Generational Living. This Property Combines Comfort And Modern Living In A Prime Location. Too Many Upgrades And Renovations To Mention. Easy Access To Parks, Escarpment, Breweries, Shopping, Schools & QEW. Welcome To Wine Country!
详情
- 上市时间: Tuesday, July 16, 2024
- 3D看房: View Virtual Tour for 4092 Barry Drive
- 城市: Lincoln
- 交叉路口: Mountain to Douglas to Barry
- 详细地址: 4092 Barry Drive, Lincoln, L0R 1B7, Ontario, Canada
- 客厅: Vaulted Ceiling, Gas Fireplace, Hardwood Floor
- 厨房: Stainless Steel Appl, Hardwood Floor
- 厨房: Renovated, Stainless Steel Appl, Hardwood Floor
- 客厅: Renovated, Electric Fireplace, Open Concept
- 挂盘公司: Exp Realty - Disclaimer: The information contained in this listing has not been verified by Exp Realty and should be verified by the buyer.





