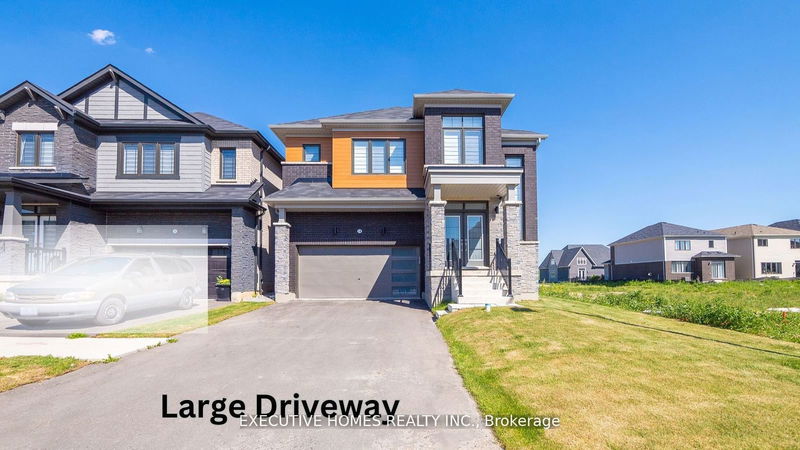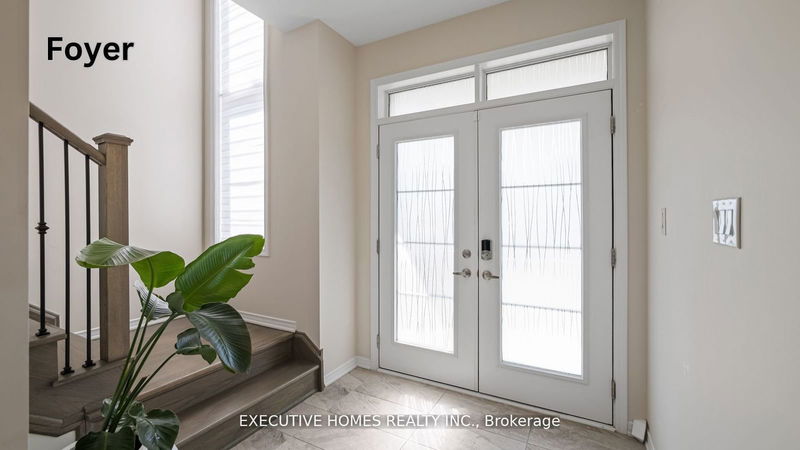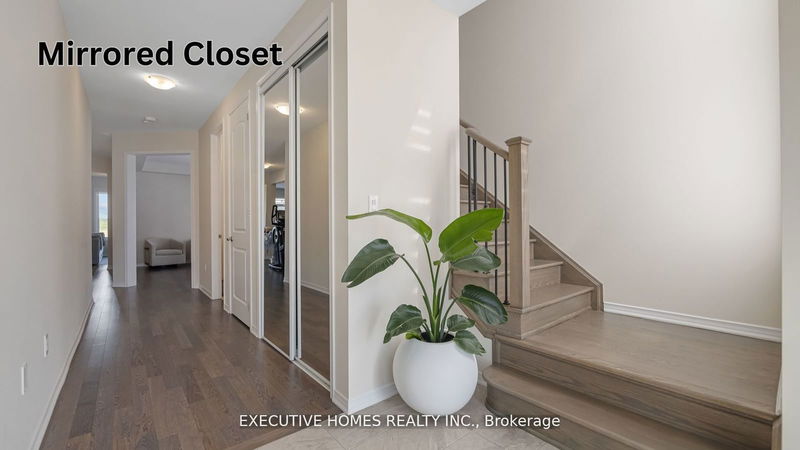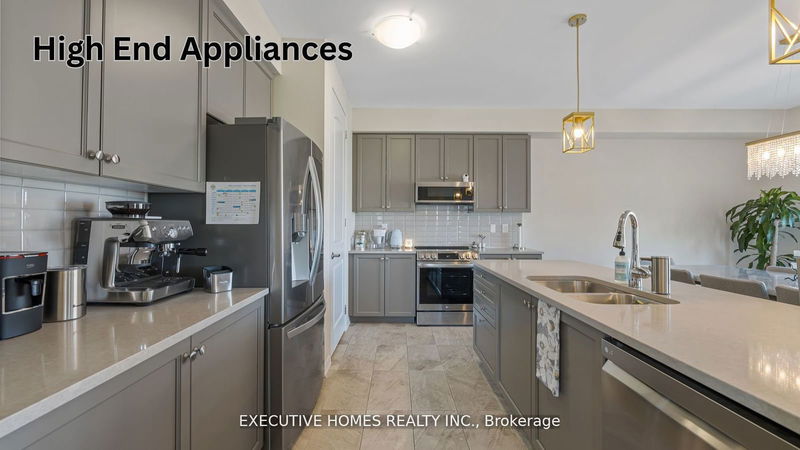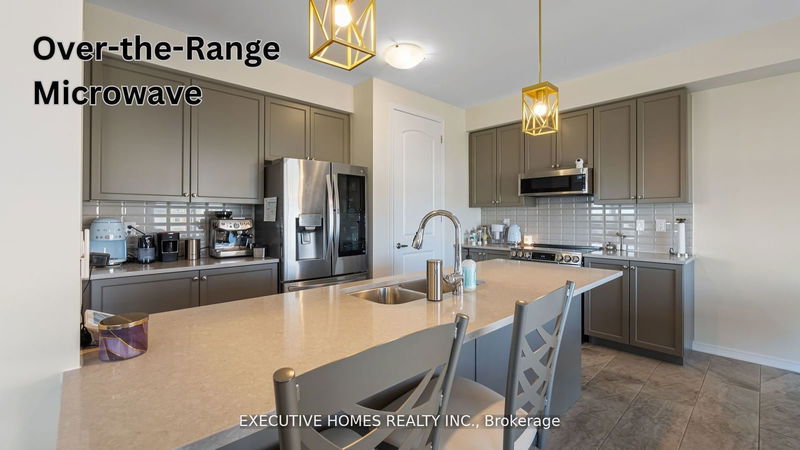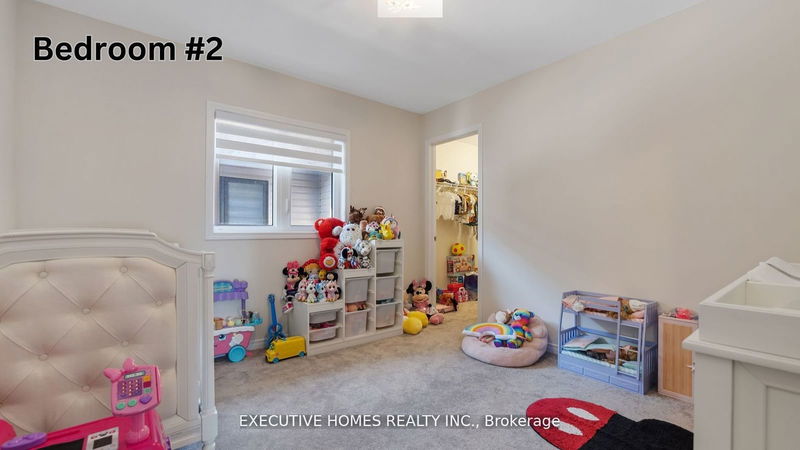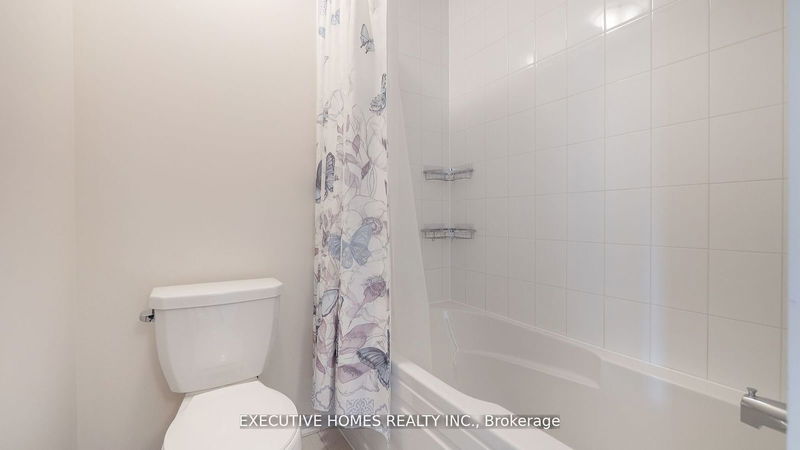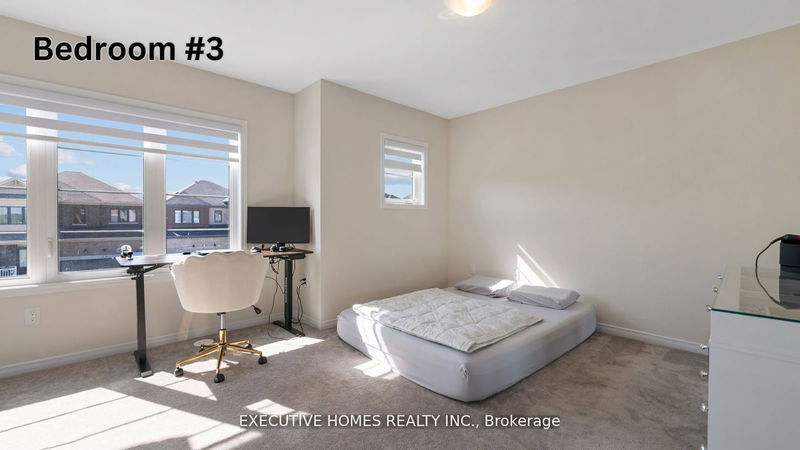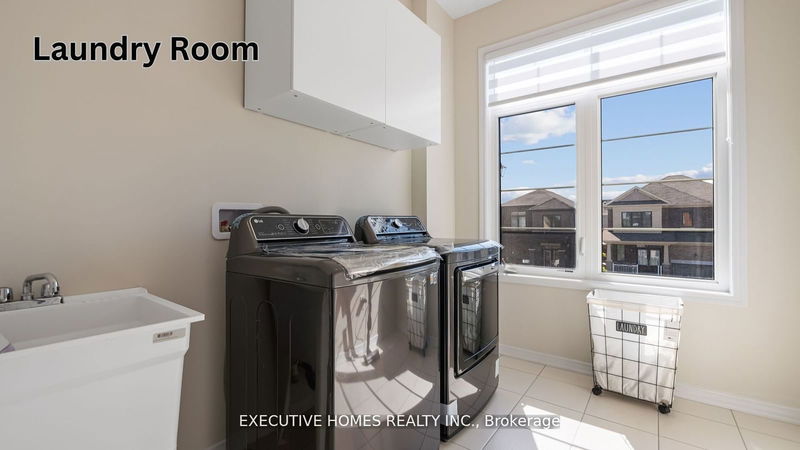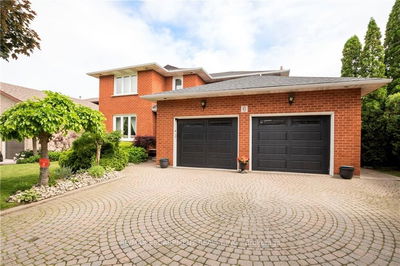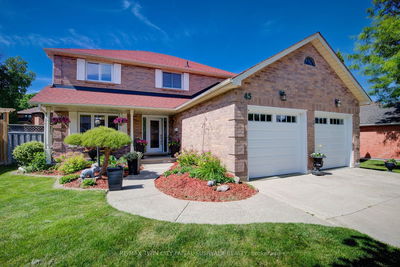***Hidden Gem with Over $80,000 in Upgrades*** Don't Miss the Opportunity to Live in Your Dream Home! Welcome to this beautiful, 2-year-old detached home in peaceful Empire Avalon neighborhood. Boasting over 2800 sq. ft. of above-ground living space, this home features 4 spacious bedrooms with 3 walk-in closets, the master suite with his and hers walk-in closets, and 3.5 baths. Enjoy top-notch appliances worth over $12,000, motorized coverings, pot lights, and electric fireplace created a warm and cozy atmosphere. With high ceilings and no carpet in the upper floor hallway, the home feels especially spacious. Imagine cooking in the upgraded kitchen with quartz countertops and modern backsplash, seamlessly integrated with the open-concept design, perfect for entertaining. The unfinished basement has upgraded windows and a bathroom roughed-in, ready for your personal touch. Additional features include engineered hardwood flooring on the main floor, upgraded oak stairs with wrought iron pickets, an attached garage with remote opener and painted walls, and a large driveway for extra parking. Located in a quiet neighborhood that backs onto a plaza, the home is just minutes from the new school and 15 minutes to Hamilton. This home is a perfect blend of style, elegance, and comfort, situated close to all amenities. Don't miss this incredible family residence!
详情
- 上市时间: Thursday, August 08, 2024
- 3D看房: View Virtual Tour for 14 Lillian Way
- 城市: Haldimand
- 社区: Haldimand
- Major Intersection: McClung Rd & Haldimand 66
- 详细地址: 14 Lillian Way, Haldimand, N3W 0C6, Ontario, Canada
- 厨房: Tile Floor, Breakfast Bar
- 挂盘公司: Executive Homes Realty Inc. - Disclaimer: The information contained in this listing has not been verified by Executive Homes Realty Inc. and should be verified by the buyer.



