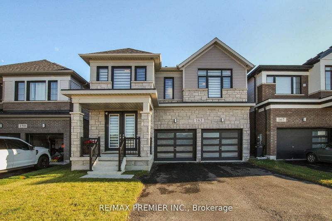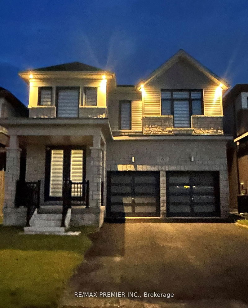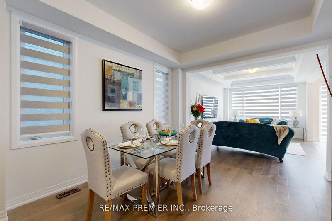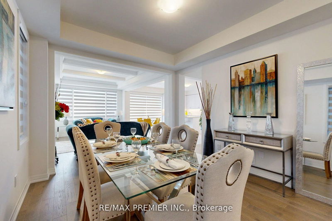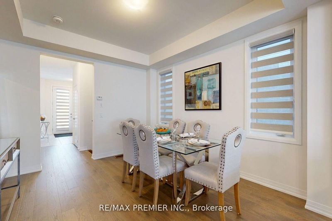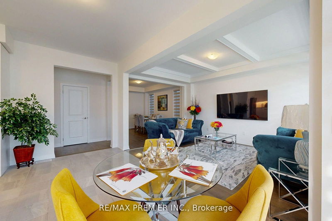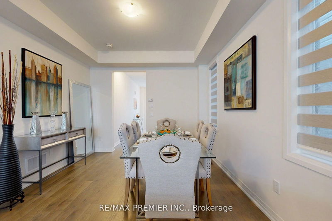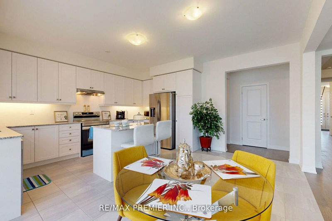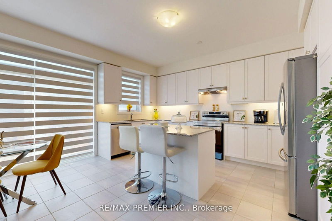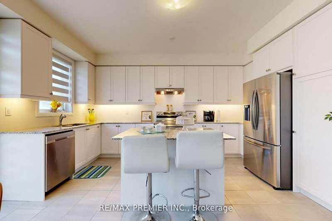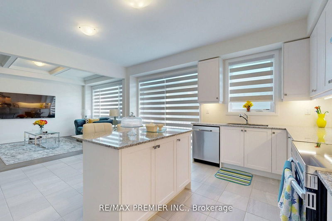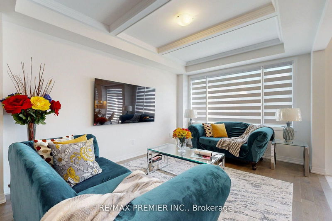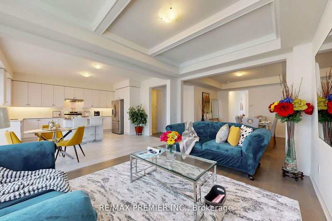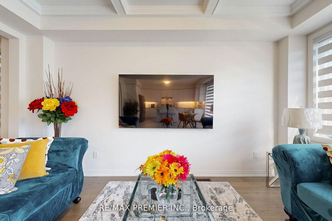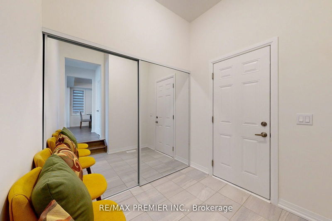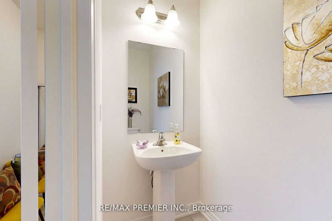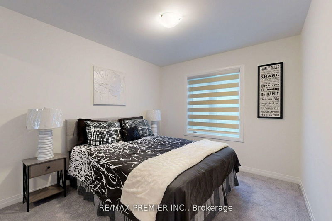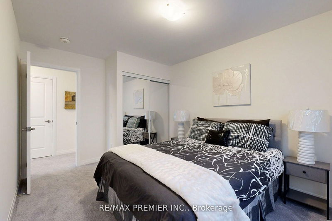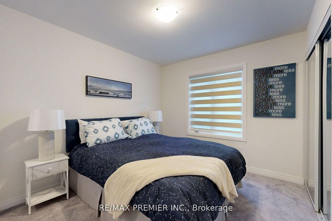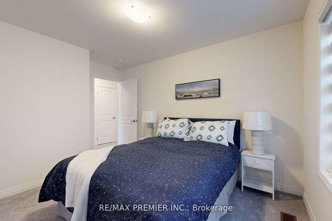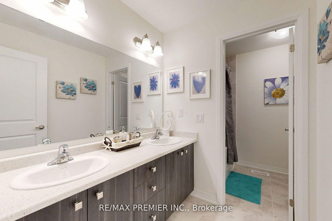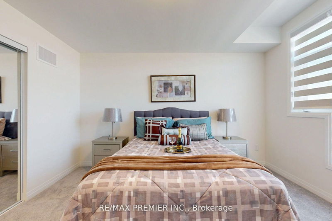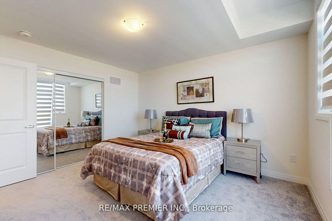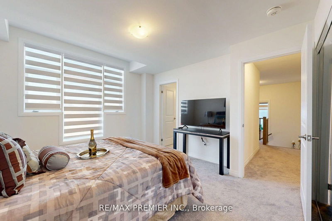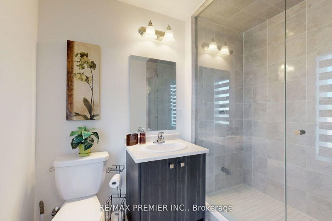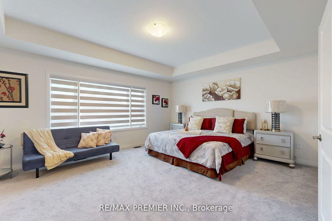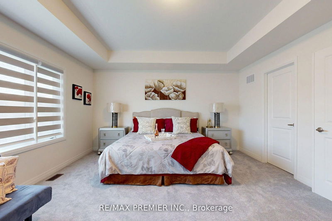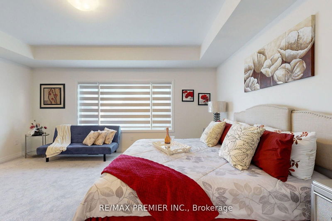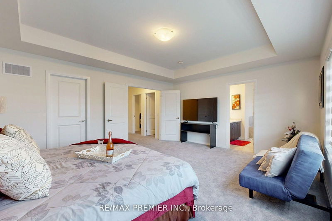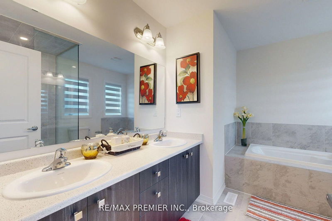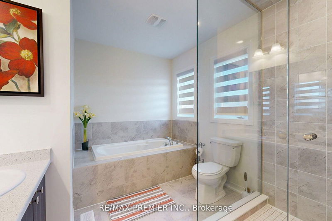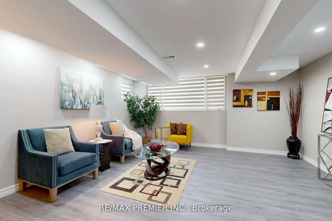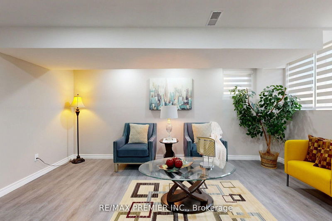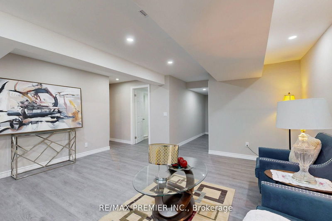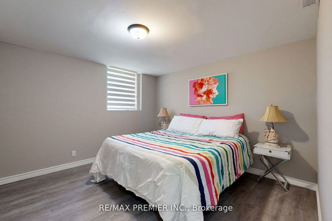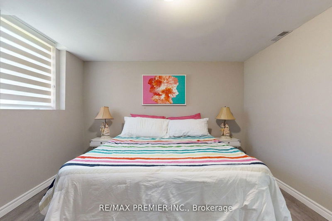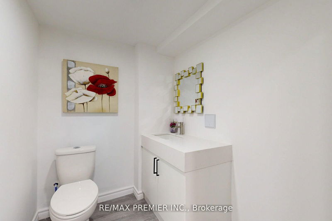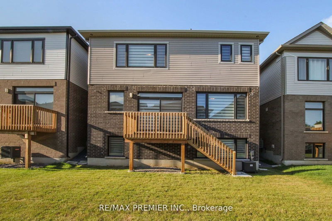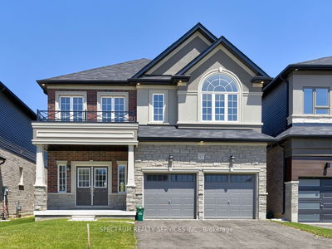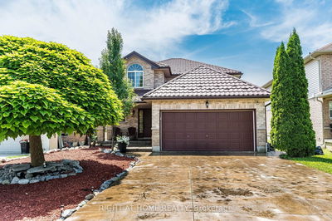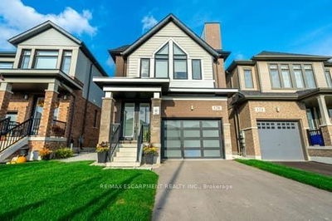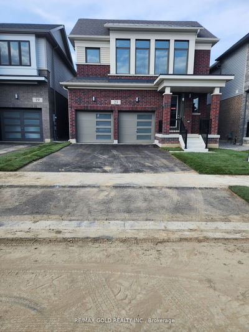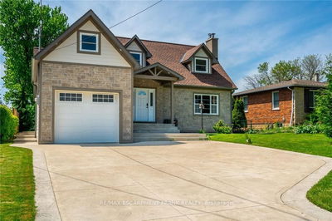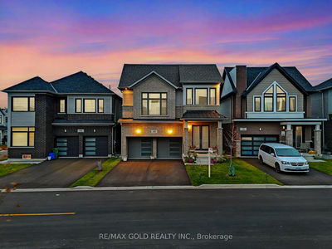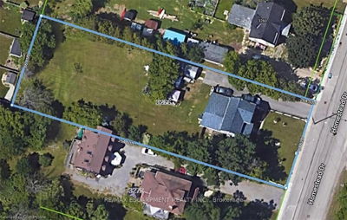Imagine yourself living in a one year old beautifully maintained house! Fall in love w/ this home situated in a land higher than other houses in the neighborhood, overlooking a very nice view of Hamilton Airport. A modern stone exterior wall at the front & 4 corner baffle trim pot lights. You will be welcomed w/an open concept dining, living & kitchen area w/coffered ceiling. Kitchen has a granite countertop, breakfast island, kitchen lights & sliding door. Upstairs has 4 br/3 bath & laundry room. Primary room has a 5pc Ensuite bathroom, door sensor closet, coffered ceiling & wide windows.2nd room offers a 3pc Ensuite bathroom. Spacious 3rd & 4th br. Electrical connections are added from top to bottom, Rough-in for Central Vac, Electric car charger, camera at soffit, garage door opener, roof outlet for holiday lights, conduit from basement to attic, occupancy sensor & a lot more! Modern Blinds are added for privacy. Spent almost 120k for upgrades, appliances & basement! Plenty of rooms for a big family.
详情
- 上市时间: Saturday, September 14, 2024
- 城市: Hamilton
- 社区: Mount Hope
- 交叉路口: Hwy 6/Hwy 403/Airport
- 客厅: Coffered Ceiling, Hardwood Floor, Open Concept
- 厨房: Tile Floor, Granite Counter, Sliding Doors
- 家庭房: Vinyl Floor, Pot Lights, Above Grade Window
- 挂盘公司: Re/Max Premier Inc. - Disclaimer: The information contained in this listing has not been verified by Re/Max Premier Inc. and should be verified by the buyer.

