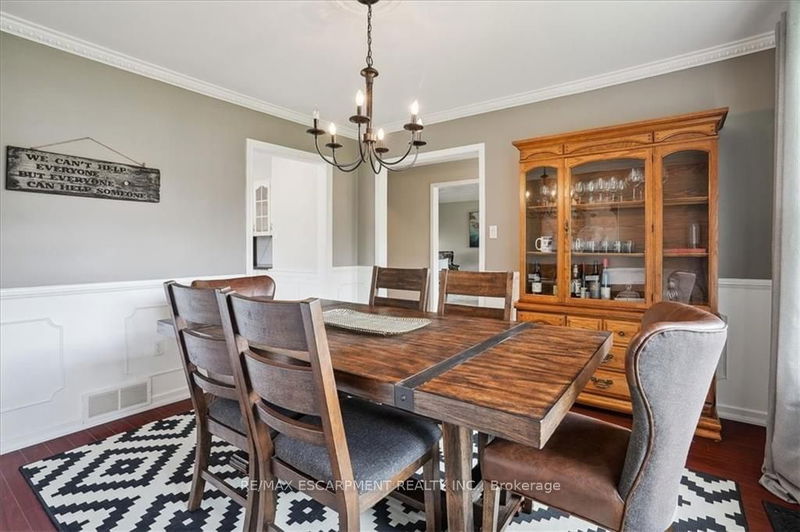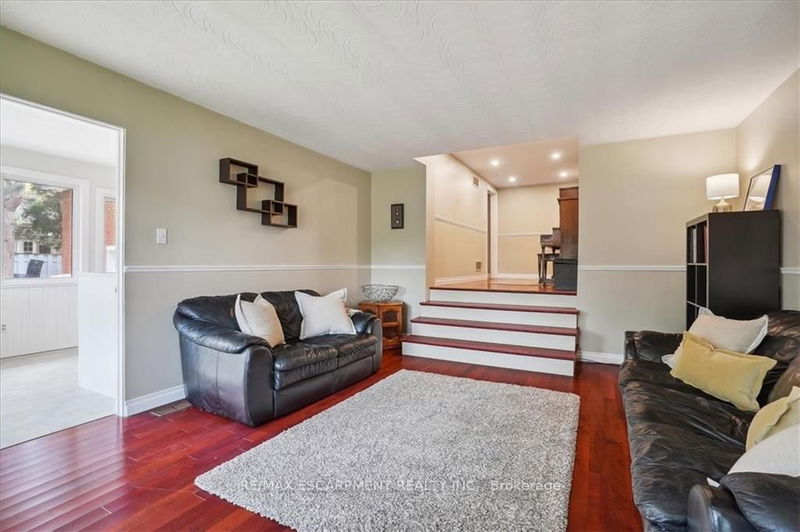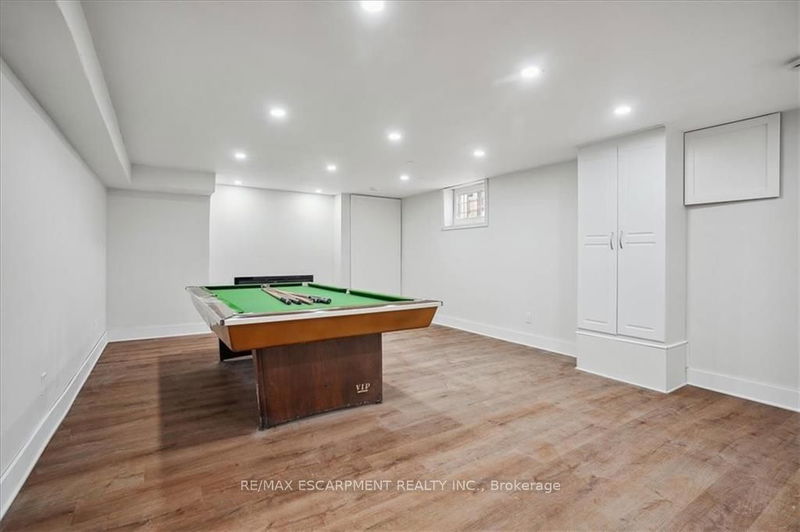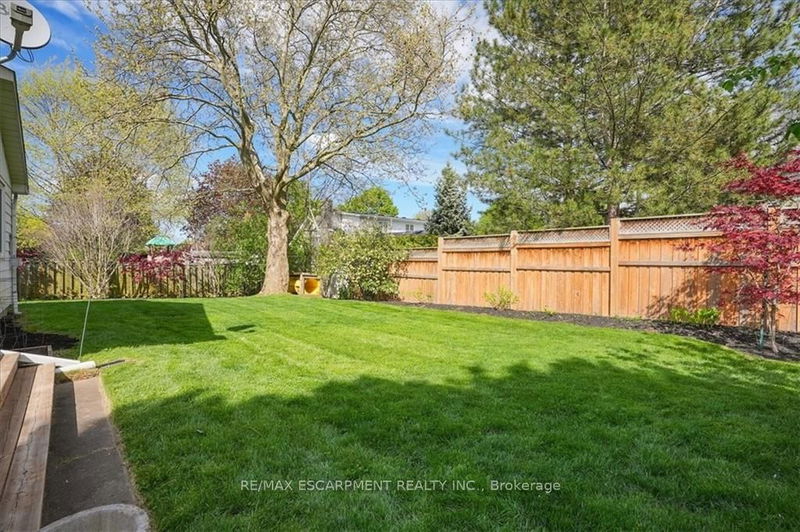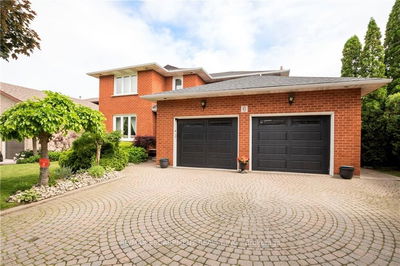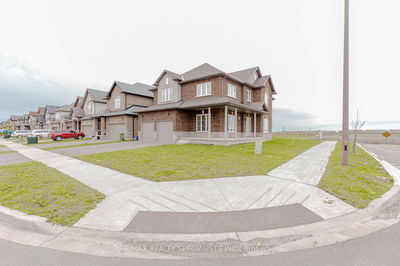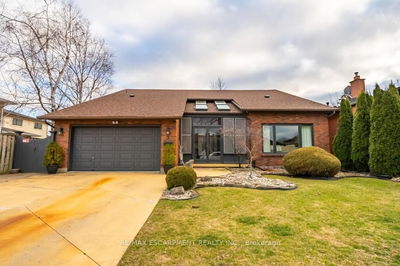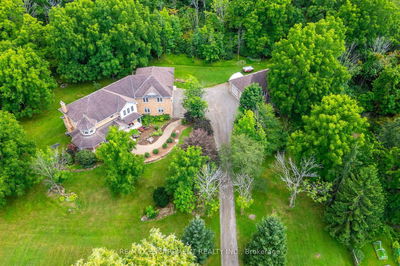Big beautiful 4 bedrm, 3.5 bath family home on large mature lot on one of Grimsbys most coveted streets, under the escarpment, walking distance to downtown shops & restaurants. Main floor features include a spacious living rm with large windows & built-ins, a separate dining rm, sparkling white kitchen, main floor bedrm, den, 2pc bath, large family room with fireplace and spacious laundry/sun room. Luxurious primary suite with newly renovated ensuite & large walk-in closet, 2 more large bedrooms & renovated main bathrm. Full basement with 3 pc bathrm & walk up to garage. Other features include a large private backyard oasis with deck & patio, garage with attached work shop, parking for 6 cars, updated roof, furnace, A/C, washer & dryer. Spacious front porch & great curb appeal. This is the one!
详情
- 上市时间: Wednesday, June 19, 2024
- 城市: Grimsby
- 交叉路口: QEW Niagara to Christie St/Ontario St/Maple Ave exit, South on Maple Ave, East on Main St. E, South on Orchard Pkwy
- 详细地址: 25 Orchard Pkwy, Grimsby, L3M 3B1, Ontario, Canada
- 客厅: Main
- 厨房: Main
- 家庭房: Main
- 挂盘公司: Re/Max Escarpment Realty Inc. - Disclaimer: The information contained in this listing has not been verified by Re/Max Escarpment Realty Inc. and should be verified by the buyer.










