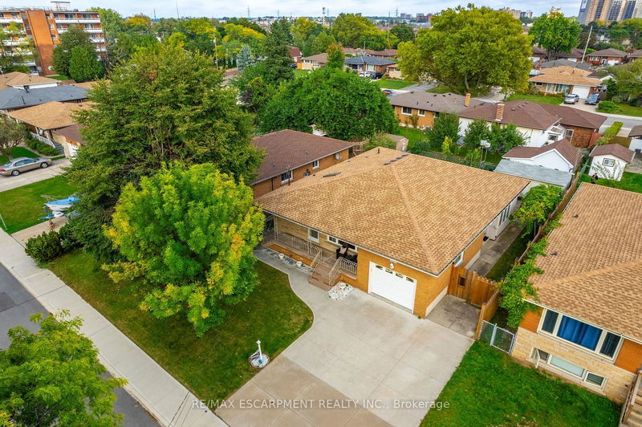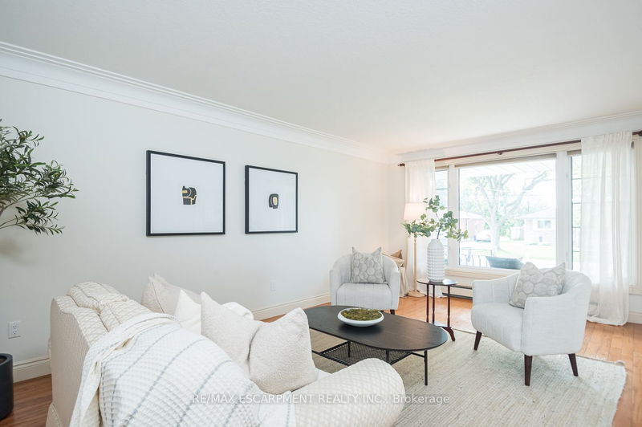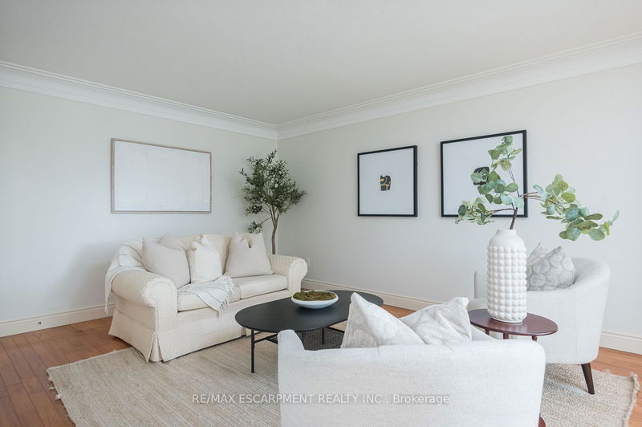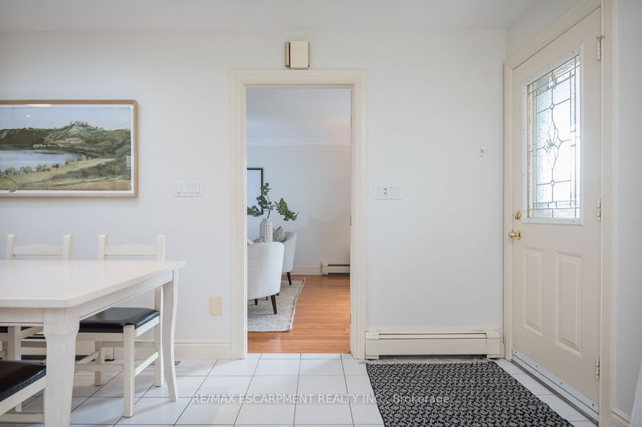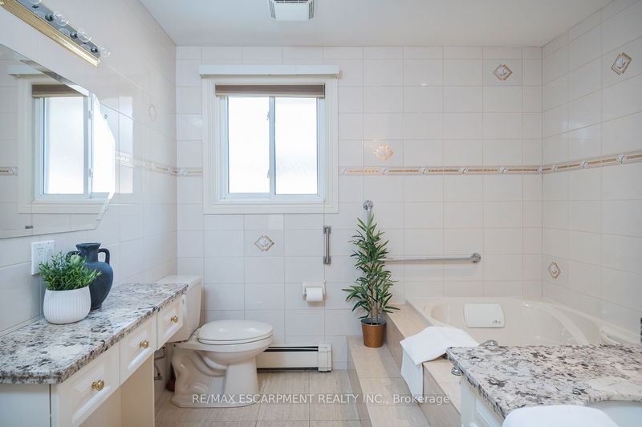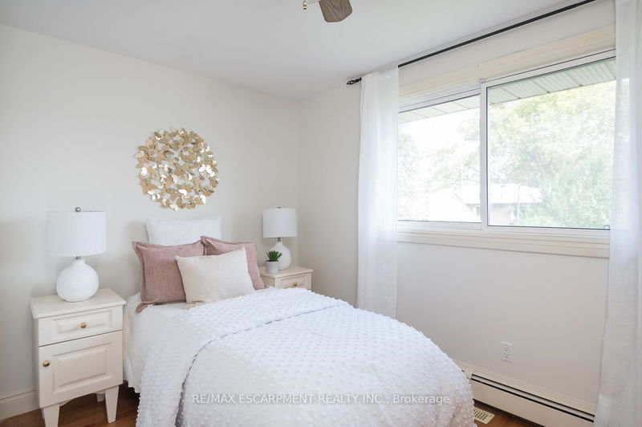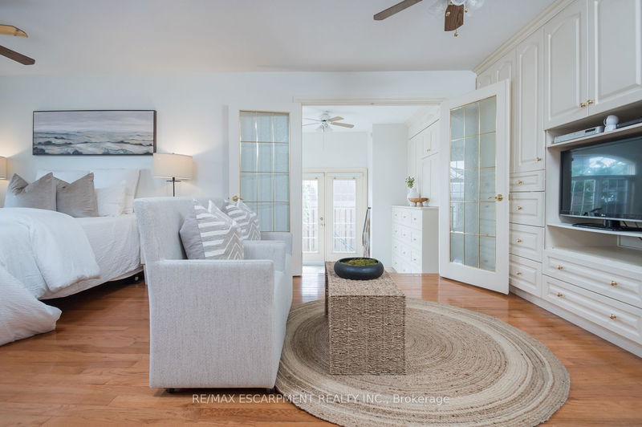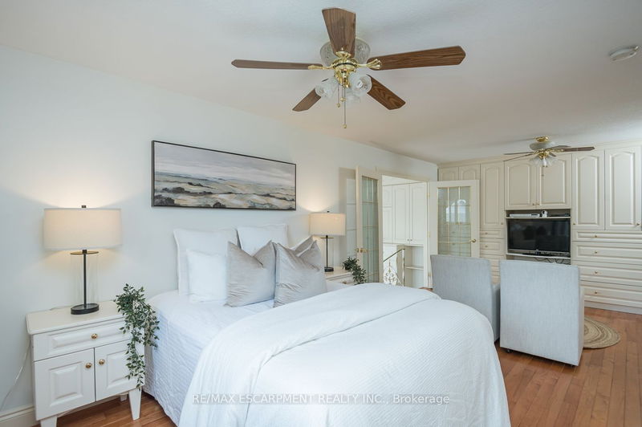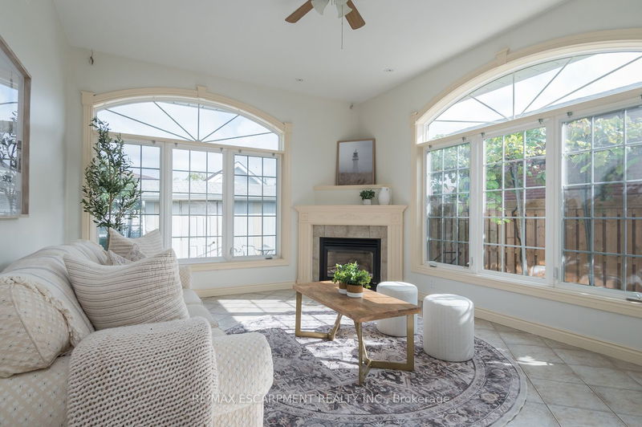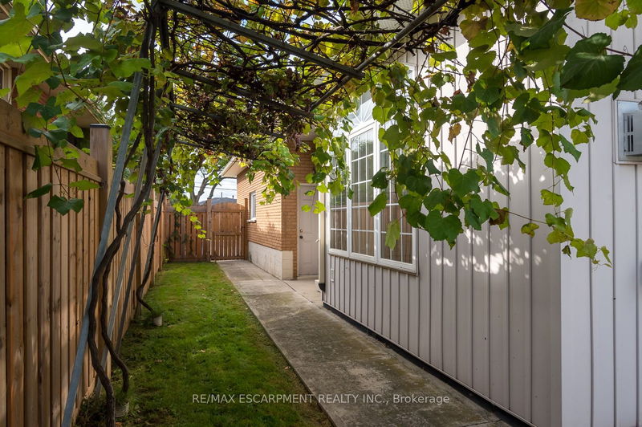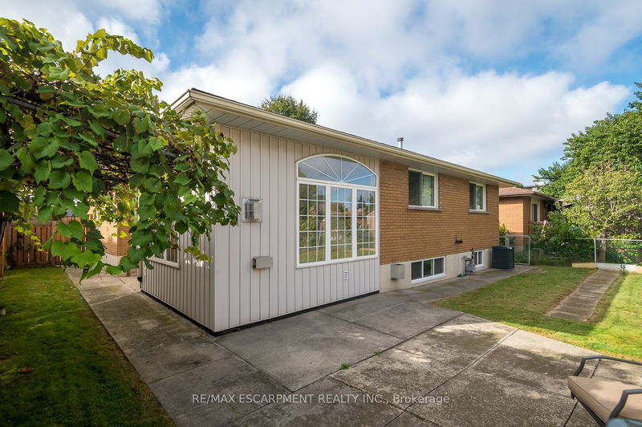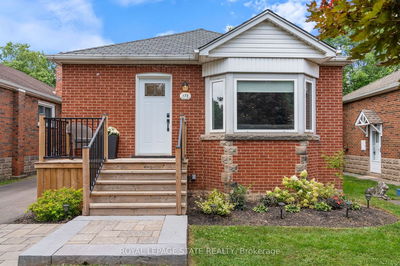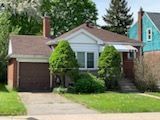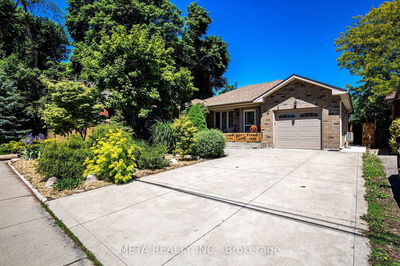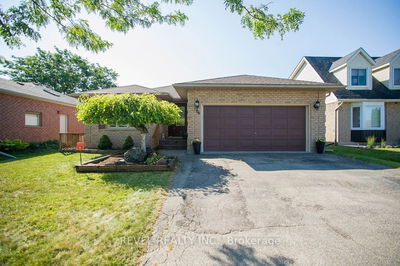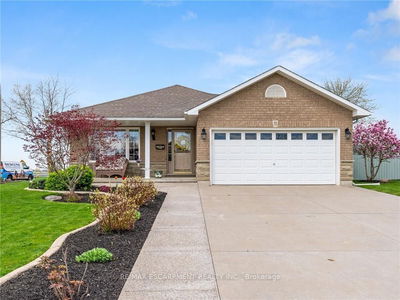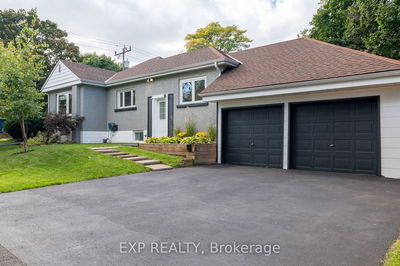This detached brick bungalow boasts great curb appeal, a welcoming front porch, and a double-wide driveway for four cars. Inside, over 1,400 square feet above grade (and 2,300+ total) features a custom layout. Originally three bedrooms, it's now a spacious two-bedroom with an upgraded kitchen granite countertops, stainless steel appliances, custom cabinetry, and a skylight for natural light. The custom-built sunroom includes expansive windows, built-ins, and a gas fireplace, with access to the rear yard. The large primary suite has custom built-ins and dual closets. Upgraded main bathroom and built-ins throughout the home add functional charm. A side entrance and separate garage access lead to the lower level, featuring a large recreation area, second kitchen, laundry, bonus room, and workshop. The fully fenced yard includes a double shed with electricity. Located in Hamiltons East End, this home is close to Eastgate Mall and has excellent commuter access, showcasing pride of ownership throughout.
详情
- 上市时间: Thursday, October 03, 2024
- 城市: Hamilton
- 社区: Kentley
- 交叉路口: Kentley Dr to Oakland Dr
- 详细地址: 172 Oakland Drive, Hamilton, L8E 1B6, Ontario, Canada
- 客厅: Main
- 厨房: Main
- 家庭房: Main
- 厨房: Bsmt
- 挂盘公司: Re/Max Escarpment Realty Inc. - Disclaimer: The information contained in this listing has not been verified by Re/Max Escarpment Realty Inc. and should be verified by the buyer.


