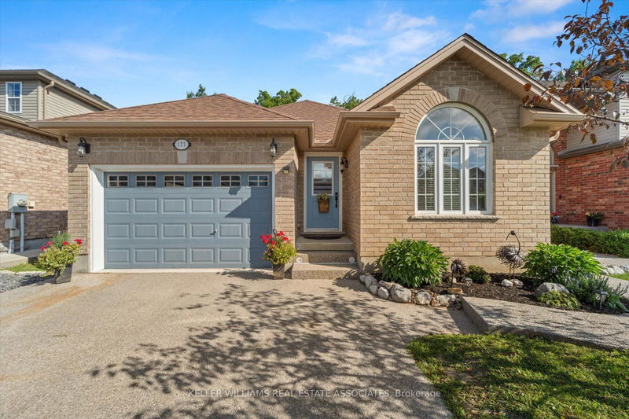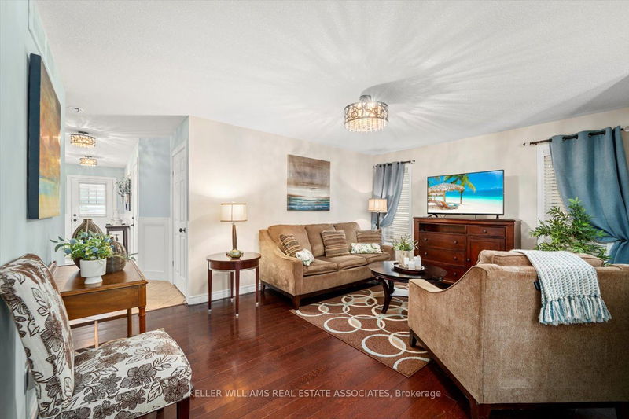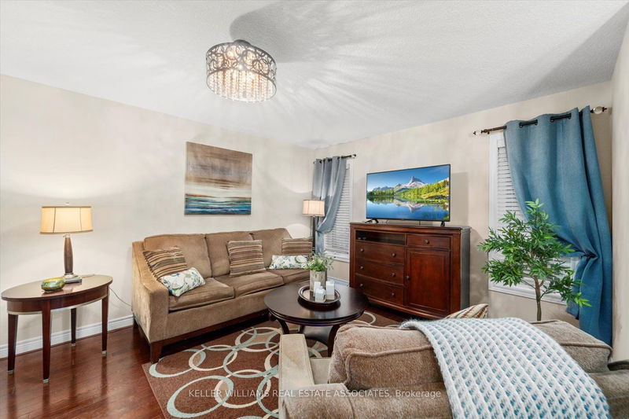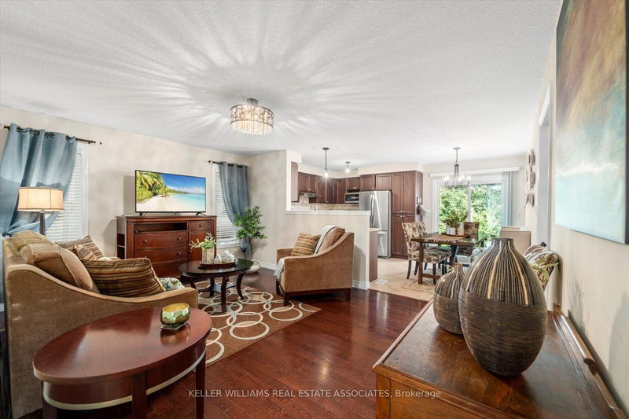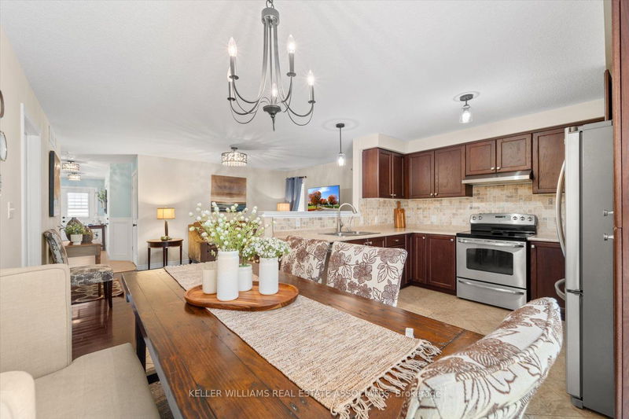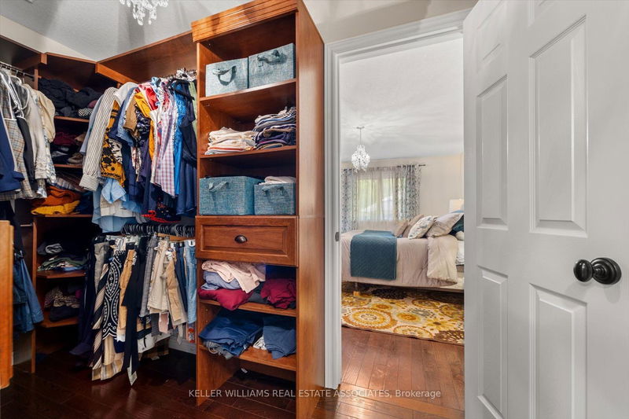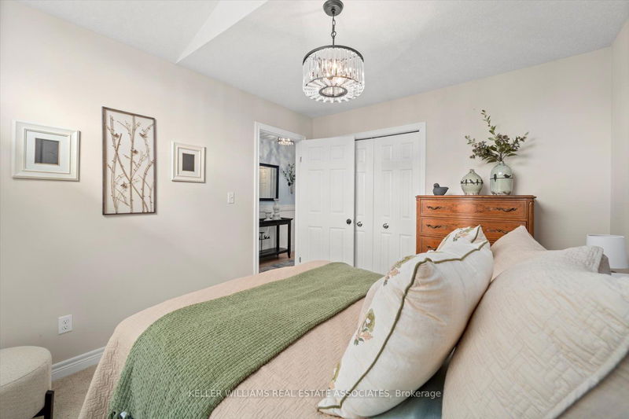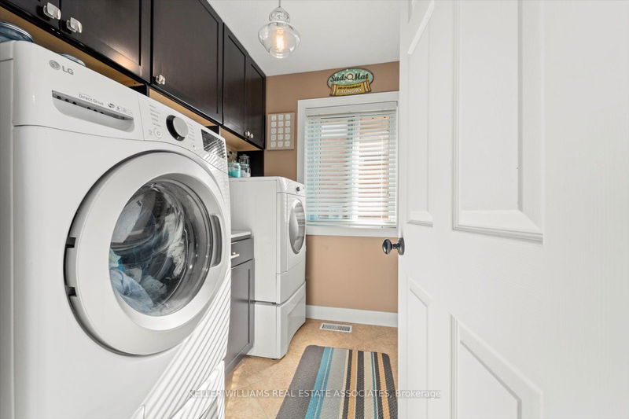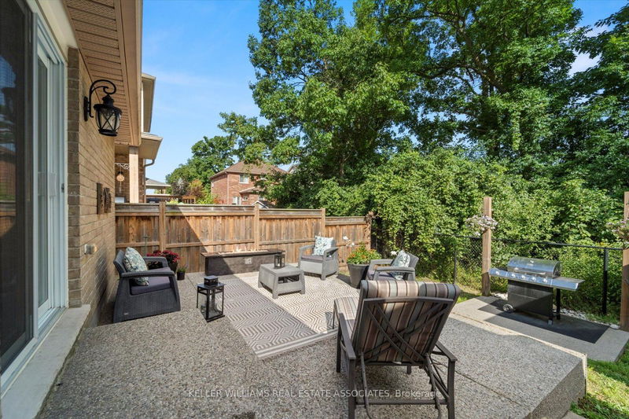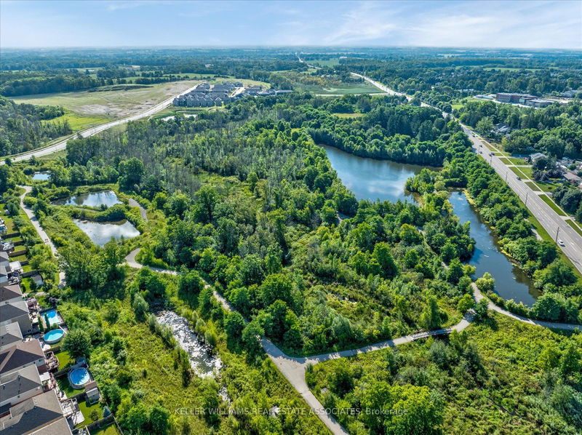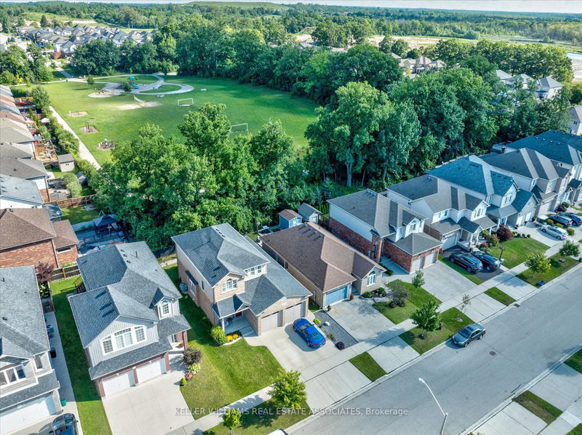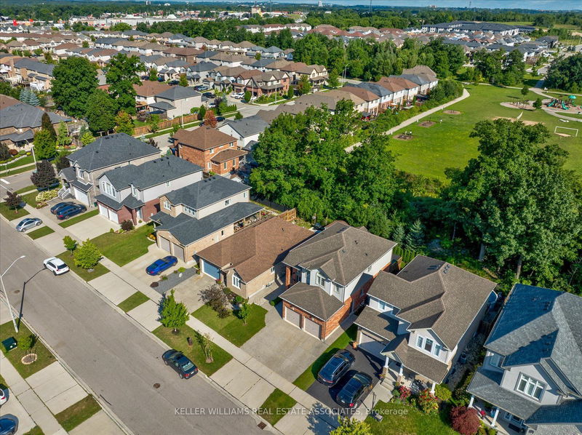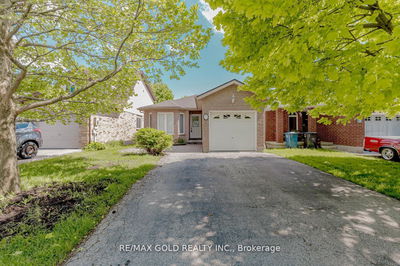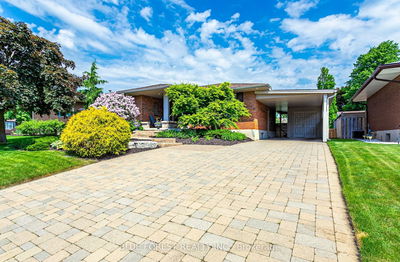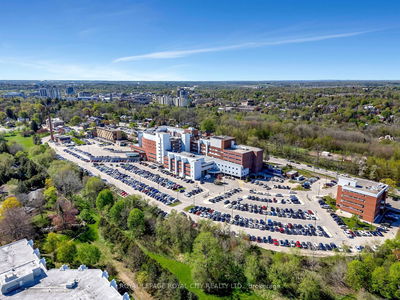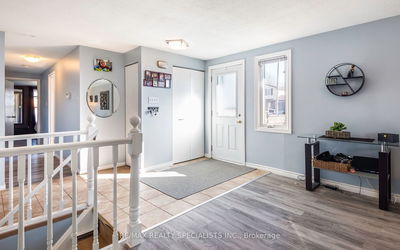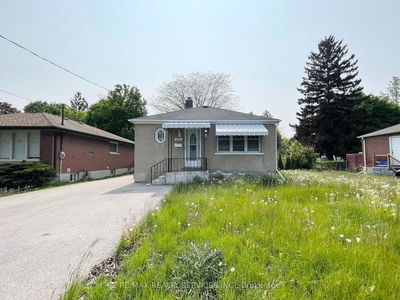Built in 2012, this modern bungalow is just what you've been looking for! The open concept living, dining and kitchen areas provide a wonderful feeling of space and light. The living room features hardwood floors, multiple windows and an open view to the kitchen and dining space. The kitchen includes all stainless steel appliances, pantry cabinetry and a tile backsplash. The dining space is perfect for entertaining and includes a walkout to the private back yard. Outside you'll find an outdoor patio designed for large get-togethers that backs onto green space and parkland - the ultimate in privacy with no neighbours behind! The primary bedroom is large and inviting and features hardwood flooring (2017) that continues into the walk-in closet/dressing room - over 70 square feet complete with custom built-in organizers (2017) and a walk-through into the large primary washroom. Bedroom 2 has a vaulted ceiling, archtop window and double width closet. The laundry room was recently upgraded(2017) and is situated on the main floor for extra convenience and the home features an entry into the large garage directly from the foyer. Other upgrades include an aggregate stone driveway, walkway and back patio (2018), main floor light fixtures (2018), wainscotting & paint (2023).
详情
- 上市时间: Monday, August 12, 2024
- 3D看房: View Virtual Tour for 121 Fitzgerald Drive
- 城市: Cambridge
- 交叉路口: Dundas St S & Fitzgerald Dr
- 详细地址: 121 Fitzgerald Drive, Cambridge, N1T 2C9, Ontario, Canada
- 客厅: Hardwood Floor, Window, Open Concept
- 厨房: Tile Floor, Stainless Steel Appl, Pantry
- 挂盘公司: Keller Williams Real Estate Associates - Disclaimer: The information contained in this listing has not been verified by Keller Williams Real Estate Associates and should be verified by the buyer.

