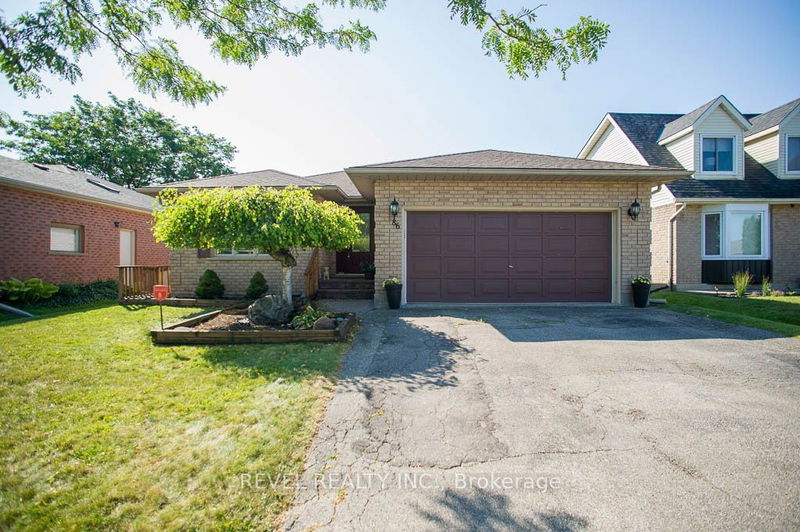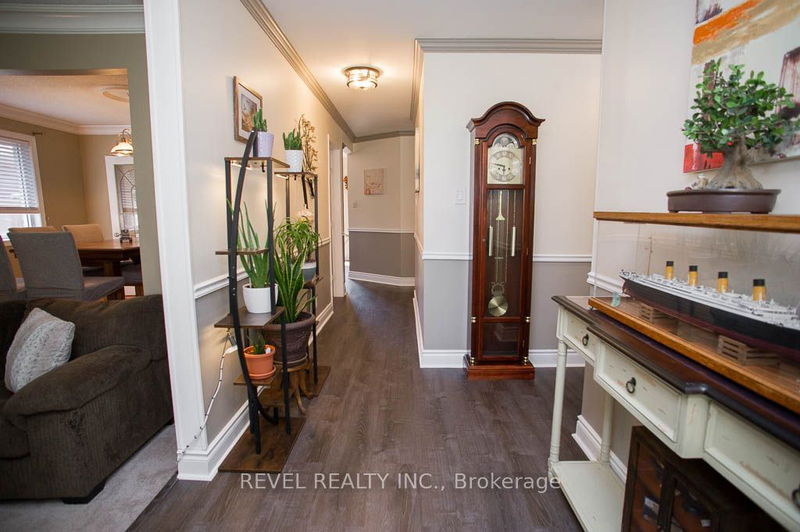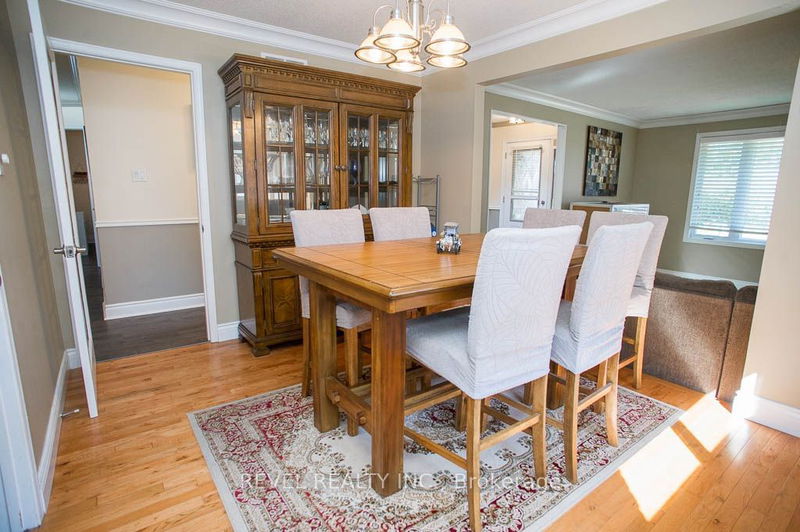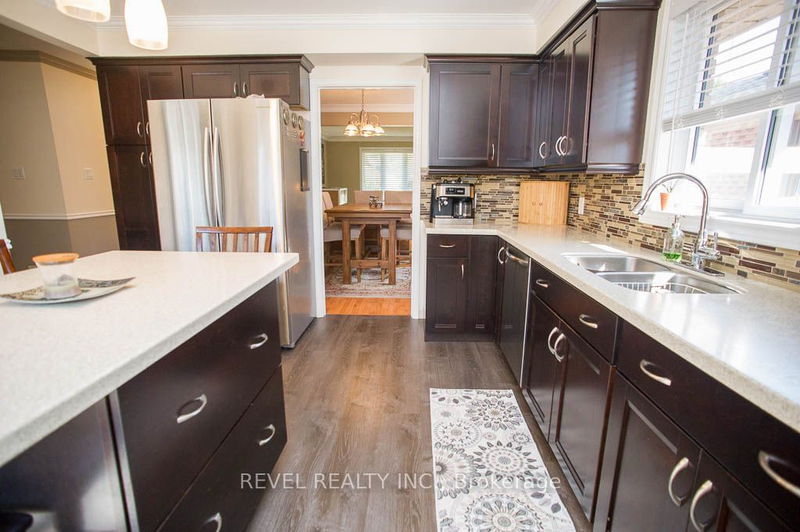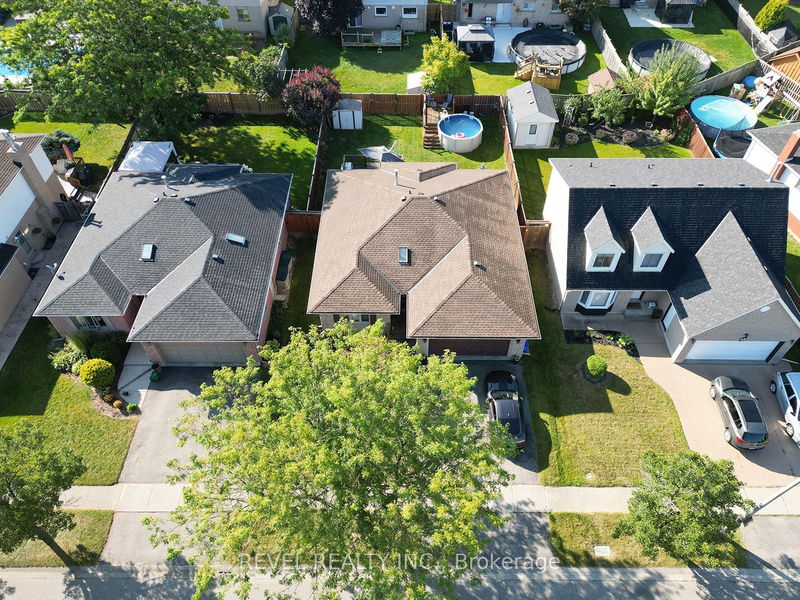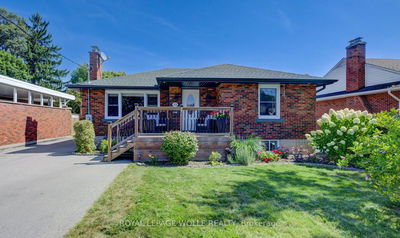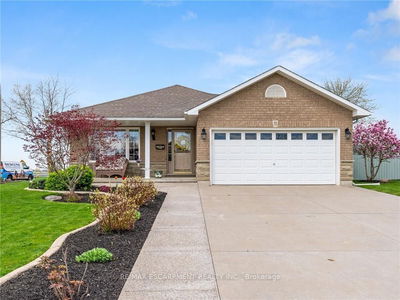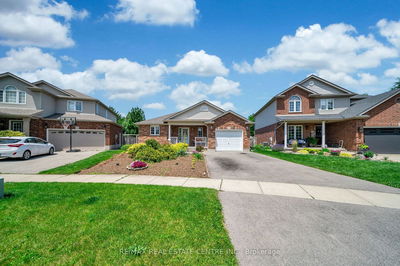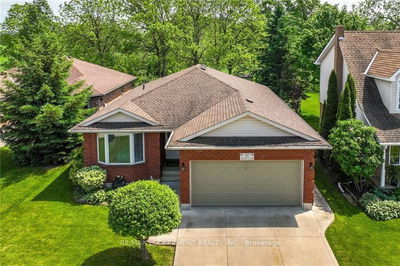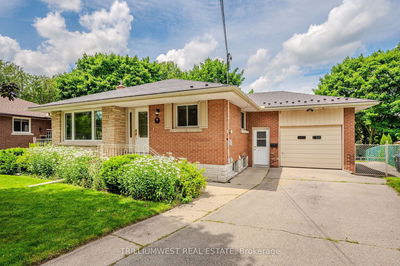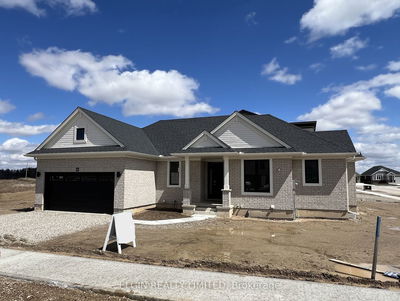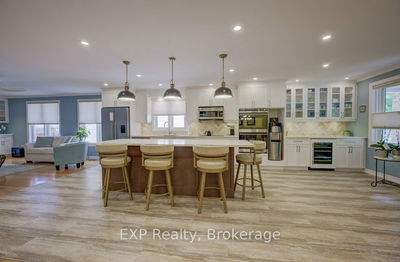Welcome to 86 Viscount Road, a charming detached bungalow nestled in the highly sought-after Brantwood Park neighbourhood. This home offers 2 bedrooms, 2 full bathrooms, an above-ground pool, and numerous upgrades. The interior has been freshly updated, featuring new vinyl flooring on the main floor (2024), new baseboards (2024), crown moulding (2019), and a fresh coat of paint (2023/2024). The main floor boasts an inviting, open-concept living and dining area, perfect for entertaining. The kitchen has been refreshed with ample cabinet and counter space, including quartz countertops, a center island, and stainless-steel appliances. The bright family room features a cozy natural gas fireplace. The main floor is complete with two generously sized bedrooms and a 4-piece bathroom, which includes a new toilet and a large vanity for added storage. Downstairs, the fully finished basement provides a spacious recreation room, highlighted by a wood beam, a stylish wood feature wall, and a new bar area ideal for gatherings with family and friends. You'll also find two additional rooms with closets, perfect for use as a den, office, or children's playroom. The basement is completed by a 3-piece bathroom and a convenient laundry room. Step outside to a fully fenced yard that features an above-ground pool (2021), creating the perfect summer oasis. Additional notable upgrades include a new roof (2022), a deck (2019), a fence (2021), and an insulated garage (2023).
详情
- 上市时间: Monday, September 16, 2024
- 3D看房: View Virtual Tour for 86 Viscount Road
- 城市: Brantford
- 交叉路口: Anastasia Crescent to Viscount Road
- 客厅: Main
- 厨房: Main
- 家庭房: Main
- 挂盘公司: Revel Realty Inc. - Disclaimer: The information contained in this listing has not been verified by Revel Realty Inc. and should be verified by the buyer.

