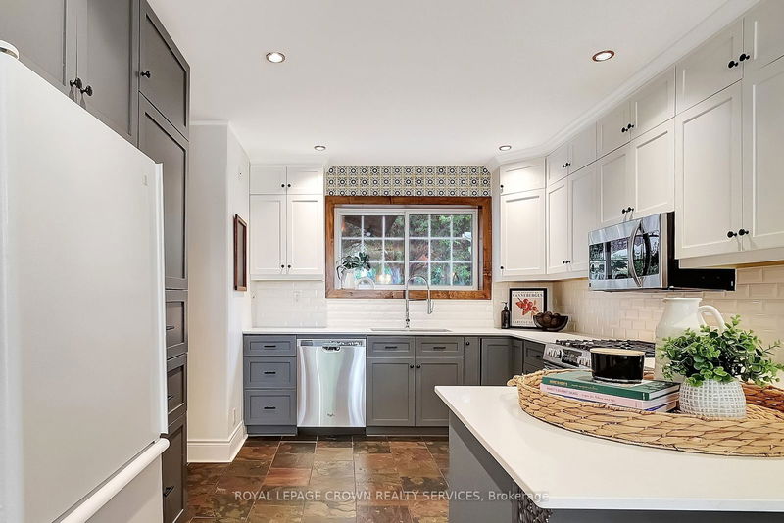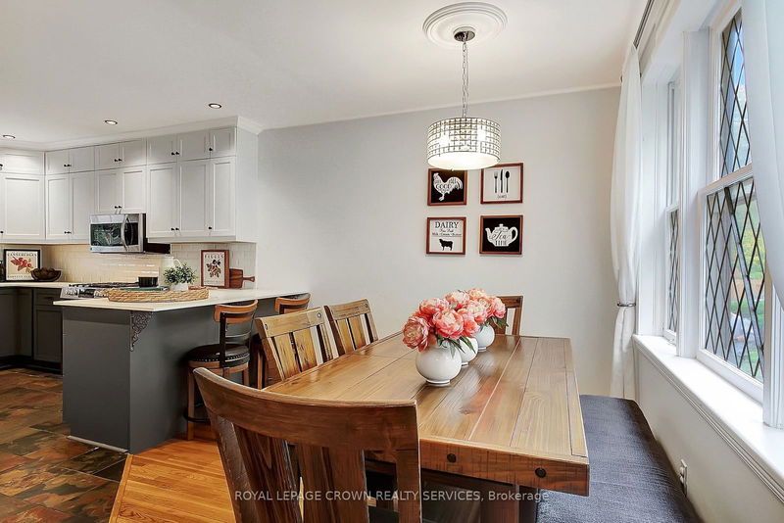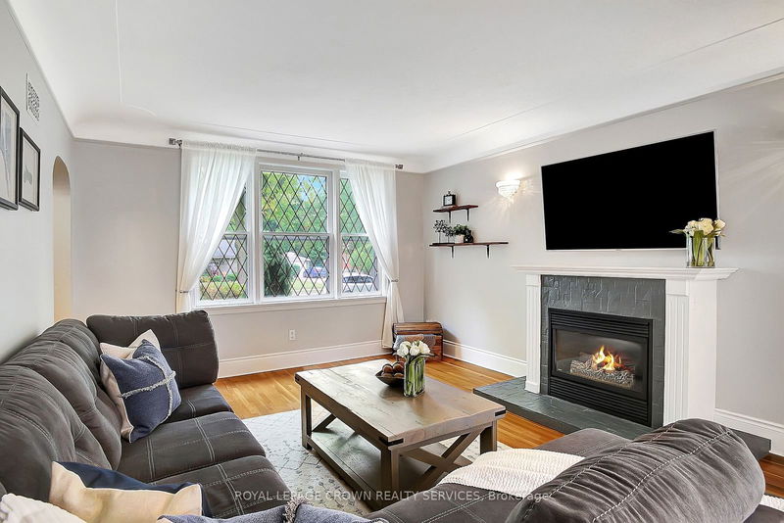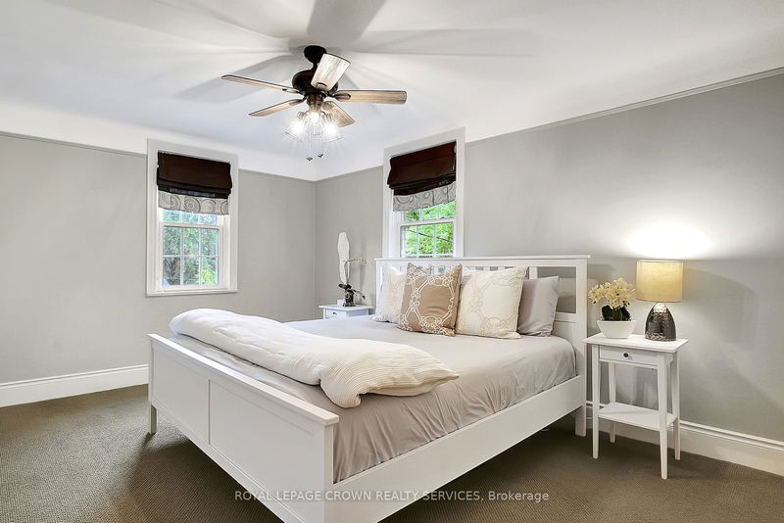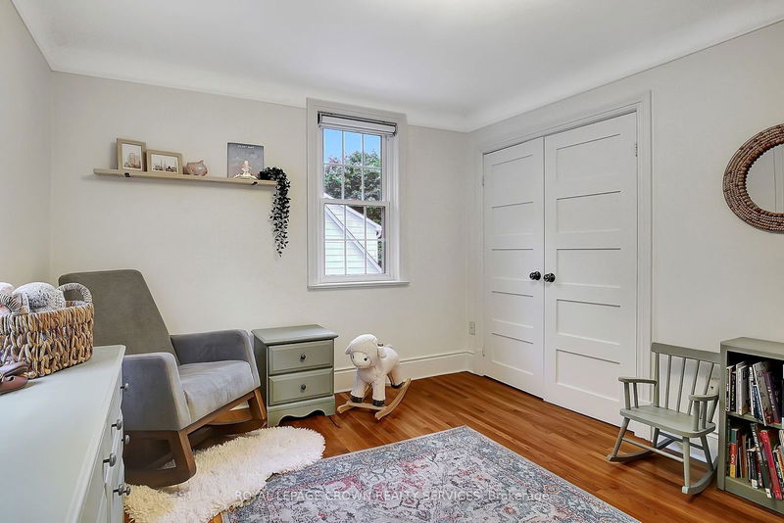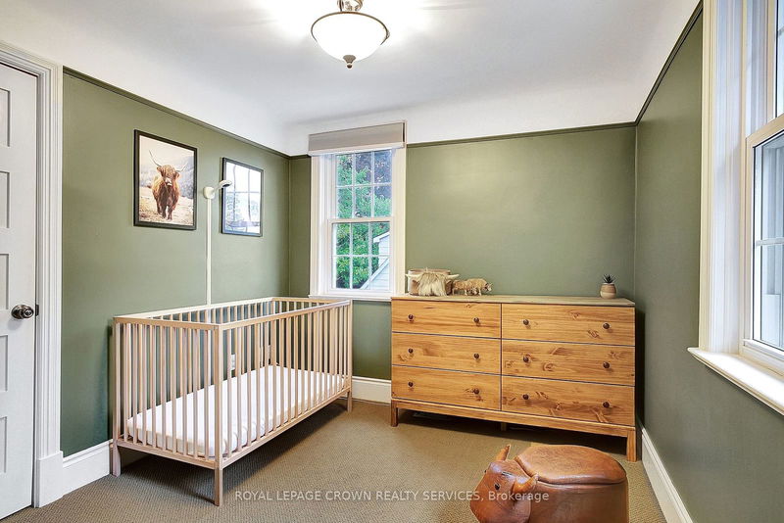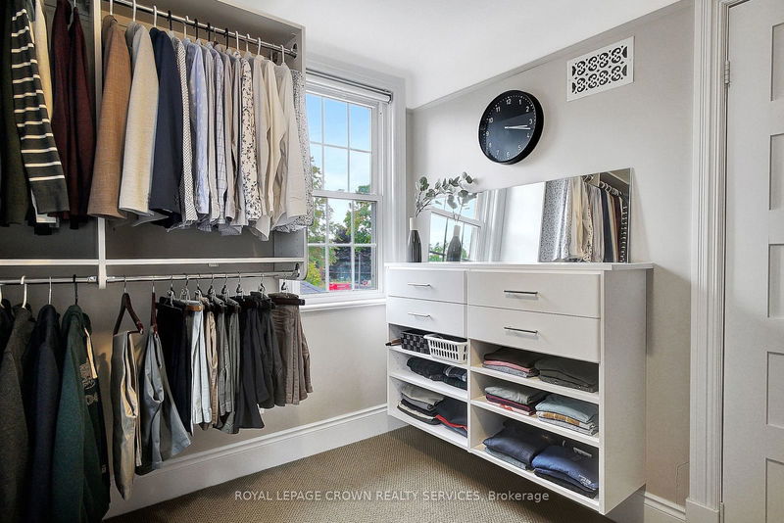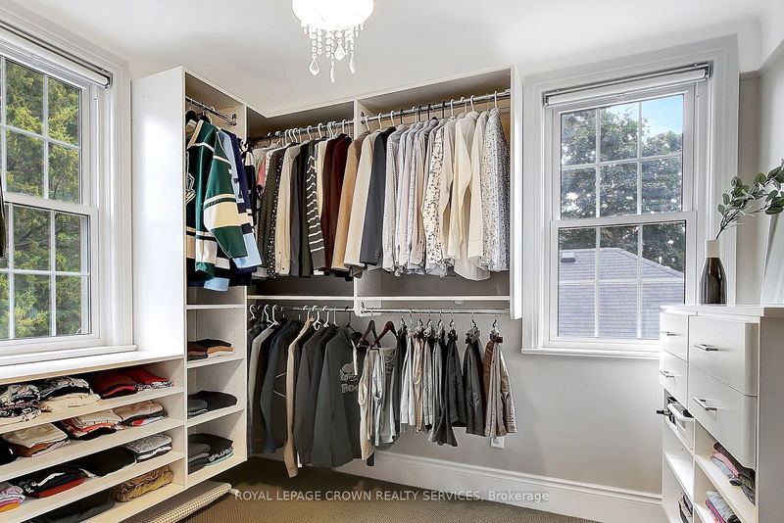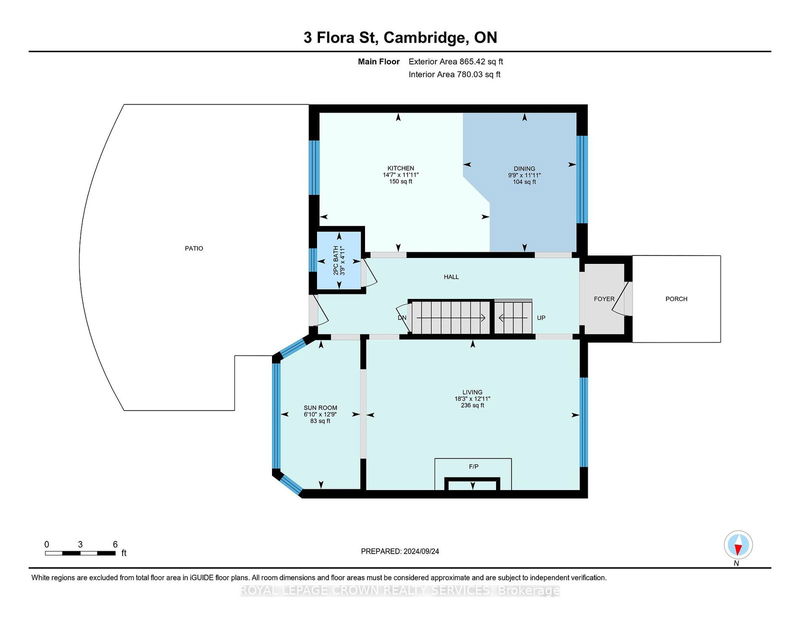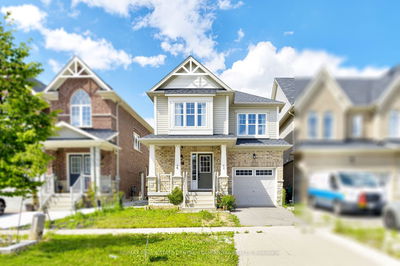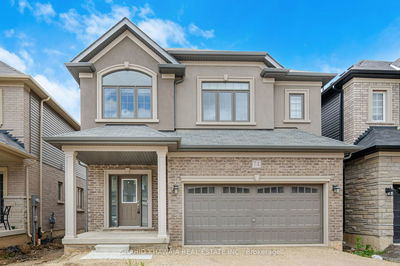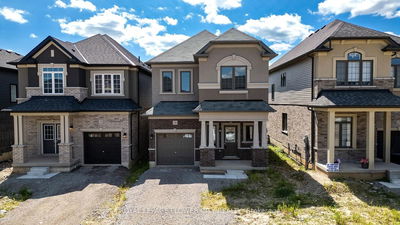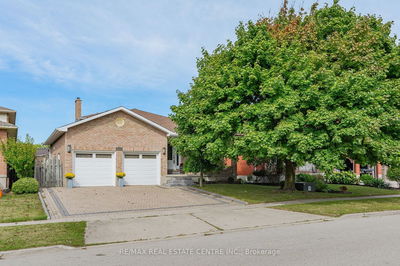Situated in a mature & vibrant neighbourhood in East Galt, 3 Flora St. is the perfect blend of timeless charm & modern functionality that todays growing families like you are seeking. This beautifully updated Tudor home features over 2,100 sq ft of living space. The newly renovated kitchen invites the family & guests in, with the thoughtful layout. It features charcoal grey lower cabinets & white upper cabinets to complement the white tile backsplash & sparkling quartz countertop. The colourful mosaic statement wall over the sink adds a pop of perfectly placed whimsy. Adjacent to the kitchen is a large dining room that overlooks the street through the elegant & grand leaded glass window, which you will also find in the living room on the other side of the home. This sophisticated space is elevated in grandeur by the natural gas fireplace & enchanting sun room, with crystal chandelier for that glamorous yet cozy aesthetic. Upstairs, the home now boasts 3 bedrooms, with one of the original 4 transformed into a swoon worthy walk-in closet which could easily become a 4 bedroom again. However, the large walk-in closet is perfect for the chic and fashionable. The 4-piece bathroom offers both style & function, ensuring every detail is covered on the second floor. Downstairs, the finished basement is where fun & practicality come together. The spacious rec room is perfect for movie nights or kids playtime, while the 3-piece bathroom & beautifully bright laundry room (complete with counter space for folding & storage galore) make life that much easier. The charm continues outside with a mature, fully fenced & landscaped backyard that feels like a whimsical escape. Whether its family barbecues or intimate gatherings, the large, covered patio offers the ideal spot for alfresco dining, making every meal feel like a special occasion. This is a one-of-a-kind home, with warmth, charm and a touch of unexpected whimsy. Don't miss this rare opportunity to call 3 Flora St home.
详情
- 上市时间: Thursday, October 03, 2024
- 3D看房: View Virtual Tour for 3 Flora Street
- 城市: Cambridge
- 交叉路口: Main St and Flora St
- 详细地址: 3 Flora Street, Cambridge, N1R 5K8, Ontario, Canada
- 客厅: Main
- 厨房: Main
- 挂盘公司: Royal Lepage Crown Realty Services - Disclaimer: The information contained in this listing has not been verified by Royal Lepage Crown Realty Services and should be verified by the buyer.




