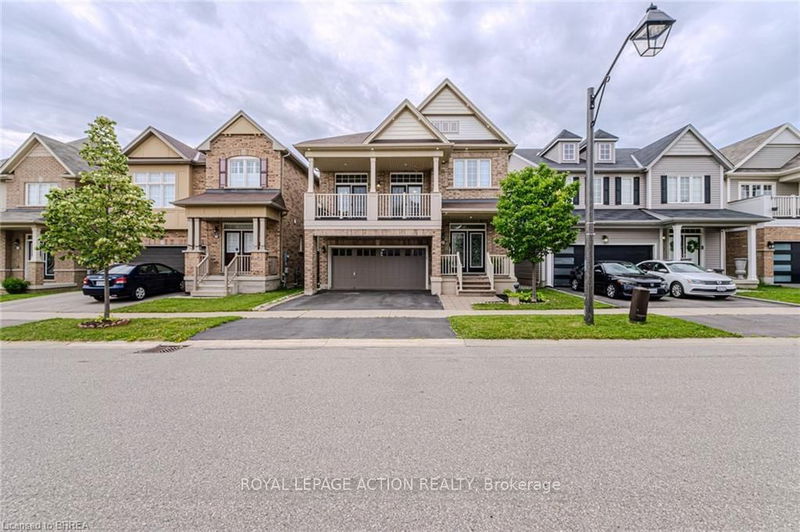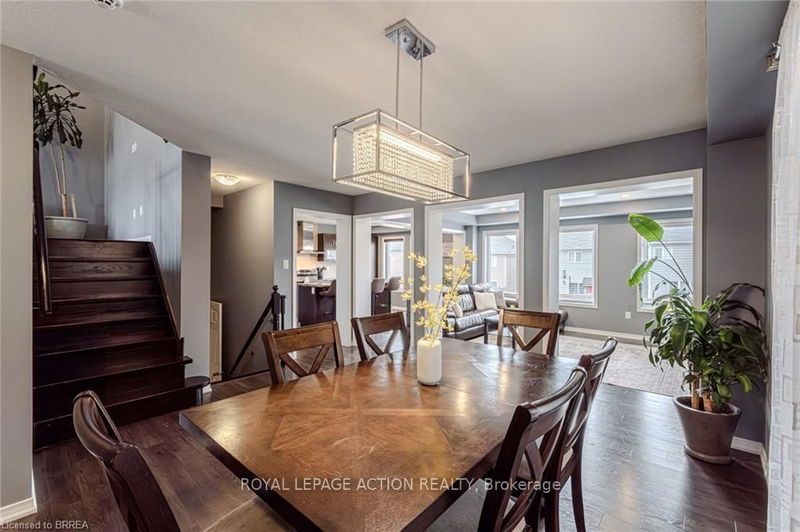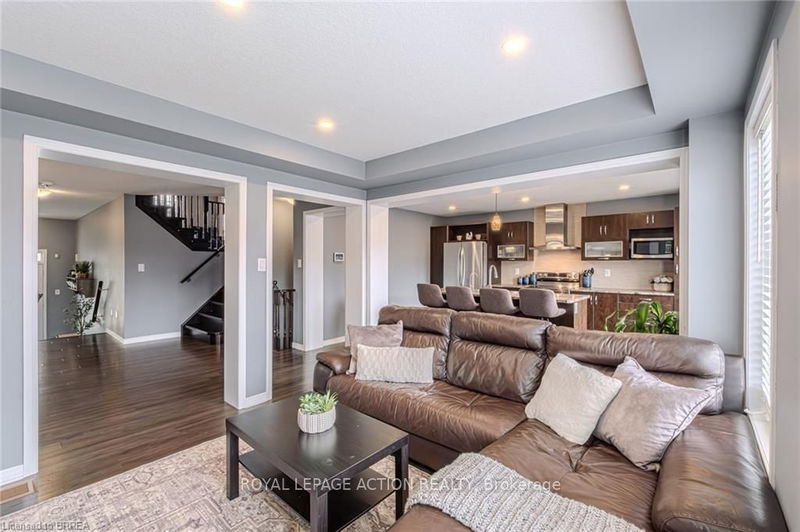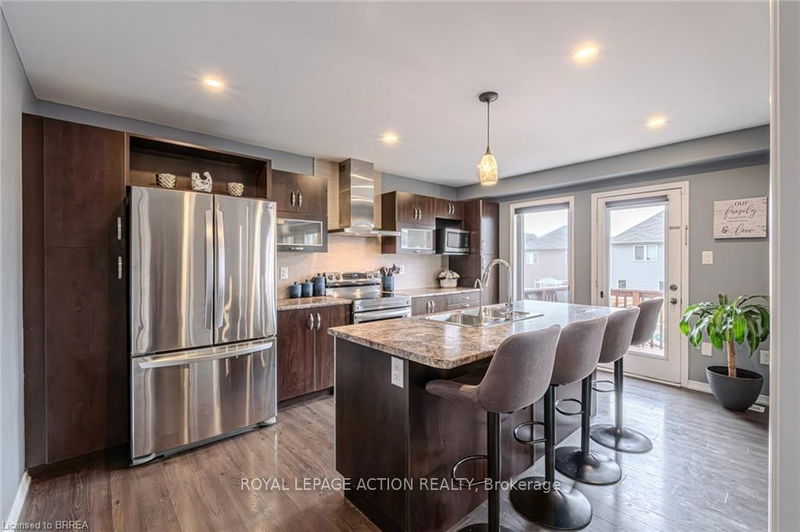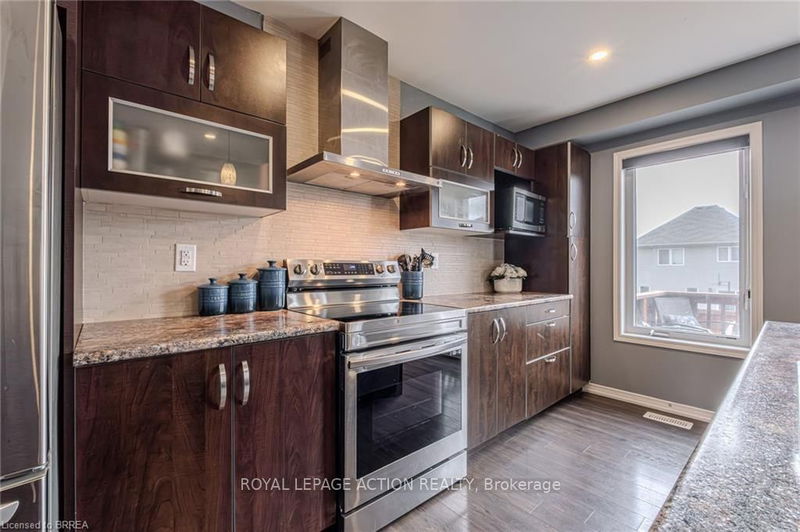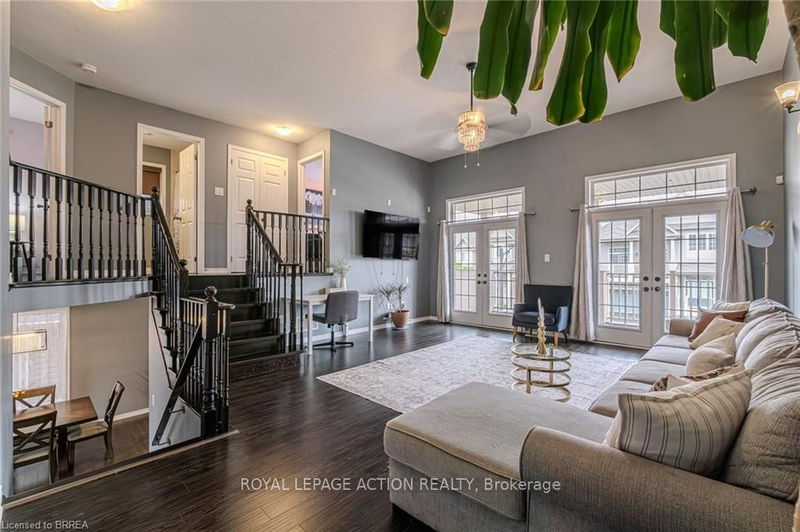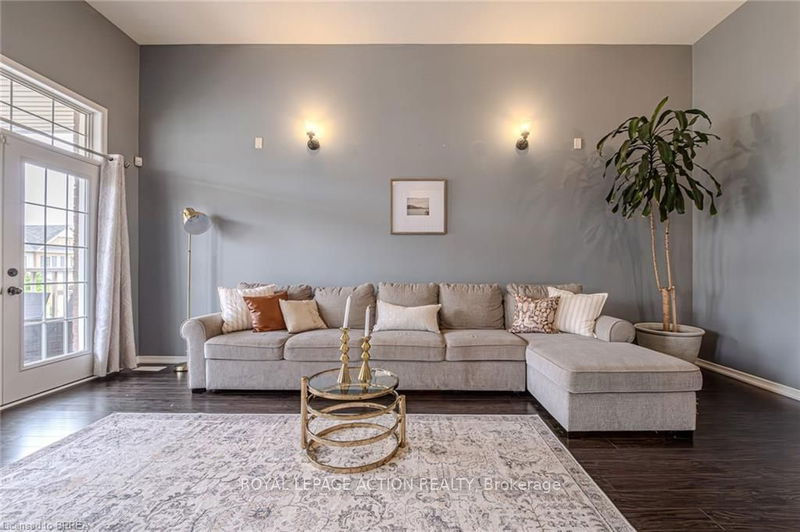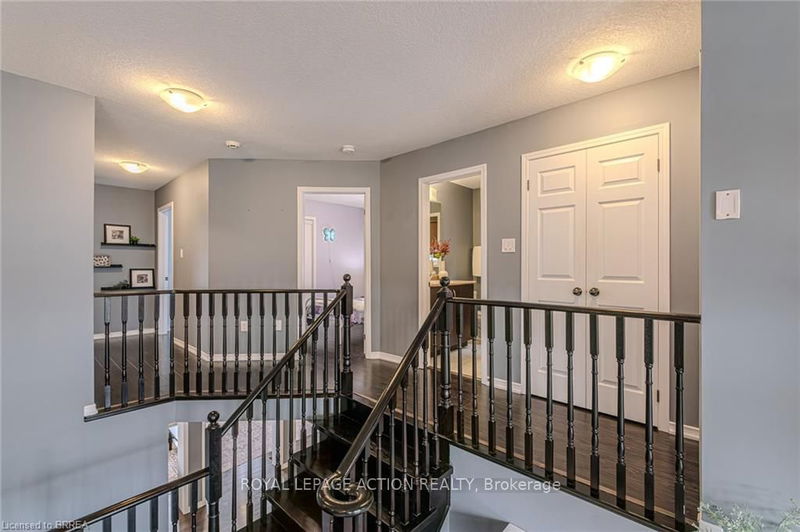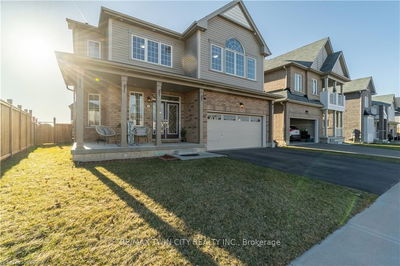This all-brick home with ample space for a growing family, boasting over 2200 sq ft above grade, 4 bedrooms, and 2.5 baths. Expansive foyer features ceramic flooring, coat closet, and 2-pc. powder room nearby. Large formal dining room with open concept layout connects to the den and kitchen area. Eat-in kitchen provides ample cabinetry and counter space, 4-seat island, tiled backsplash, and garden door access to upper deck. Landing off the main level gives entry to double garage. Great room with soaring ceilings, pot lights, laminate flooring and double door access to a large covered front terrace is a few steps up from the main level. The bedroom level is a few steps up from the great room. Master bedroom w/laminate flooring, double door entry, walk-in closet, and private 3-pc. ensuite. Three additional bedrooms w/laminate flooring, and ample closet space. Full bathroom, linen closet and convenient laundry complete this area. Basement is a blank canvas for future living space, roughed-in bath, upgraded 9-foot ceilings and large windows. Fully fenced yard includes 3-year-old heated saltwater pool (20 x 13), perfect for cooling off on hot summer days!
详情
- 上市时间: Tuesday, July 02, 2024
- 城市: Brantford
- 交叉路口: Blackburn Drive
- 客厅: Main
- 厨房: Eat-In Kitchen
- 挂盘公司: Royal Lepage Action Realty - Disclaimer: The information contained in this listing has not been verified by Royal Lepage Action Realty and should be verified by the buyer.

