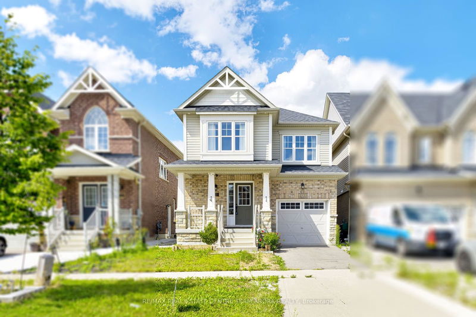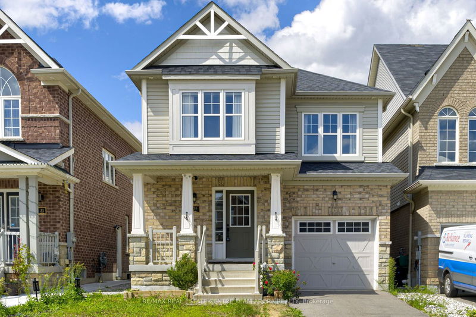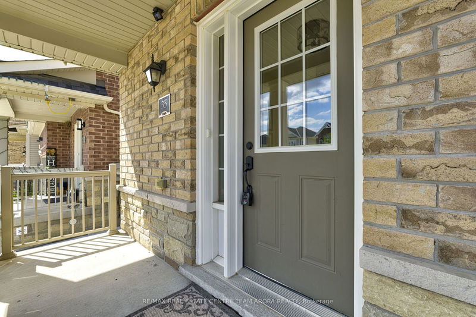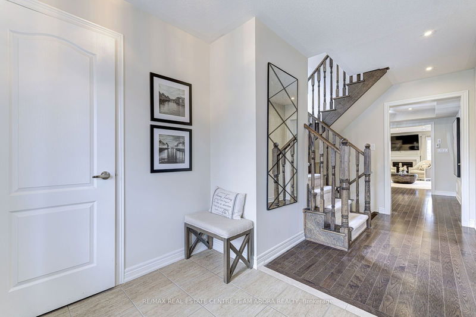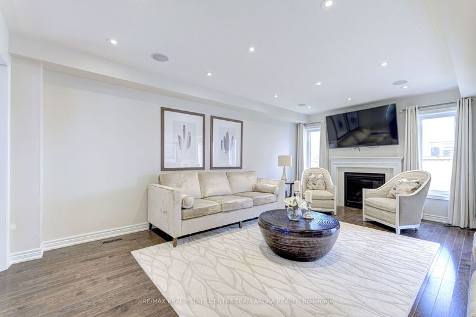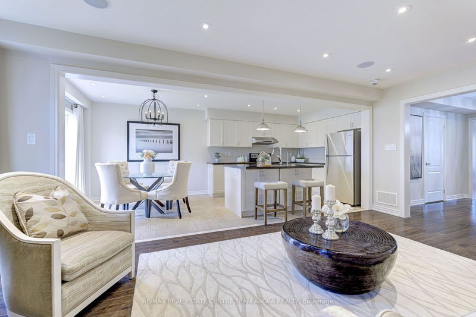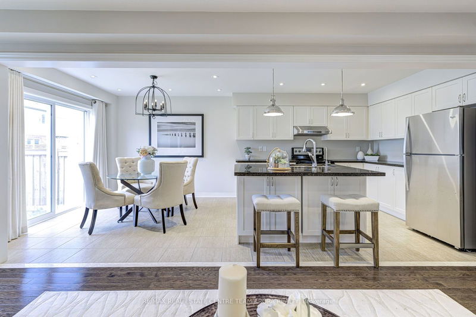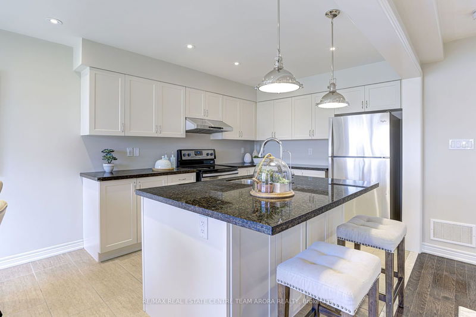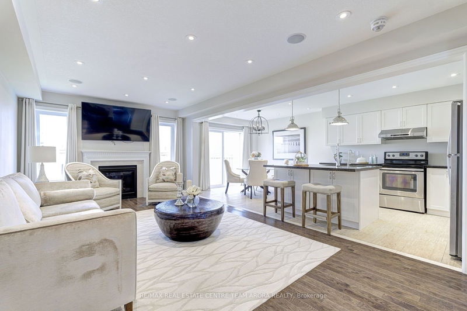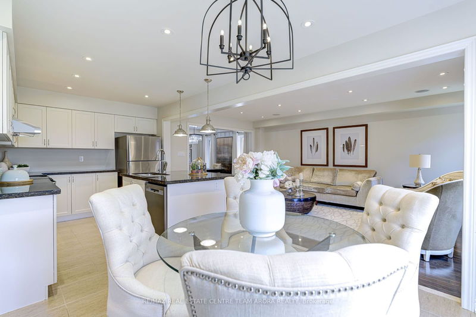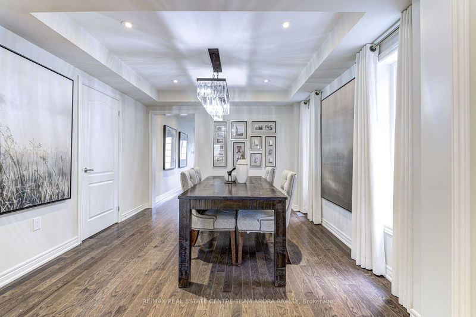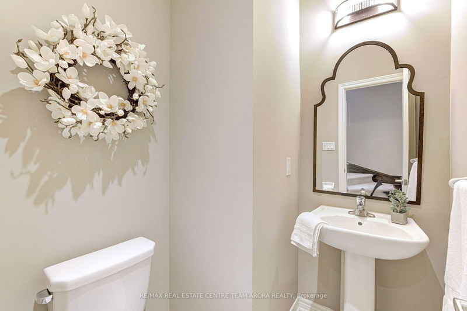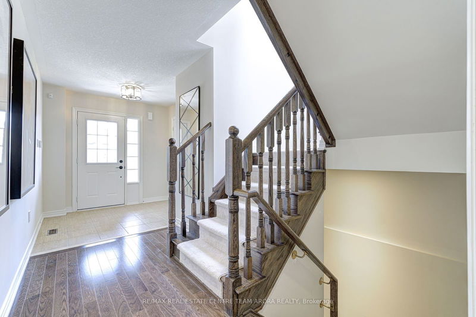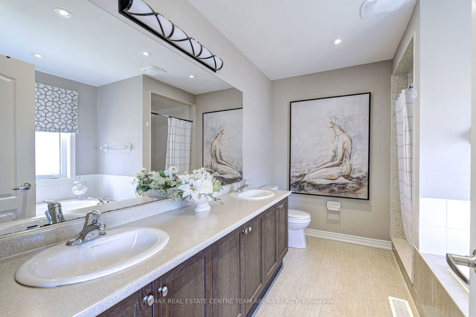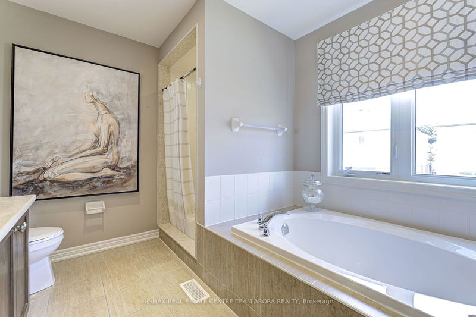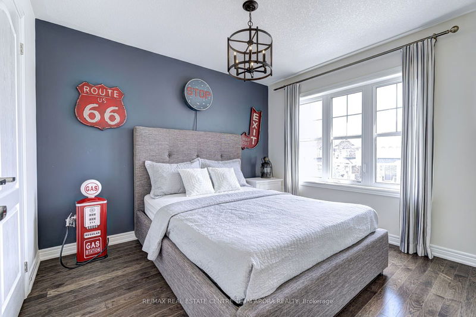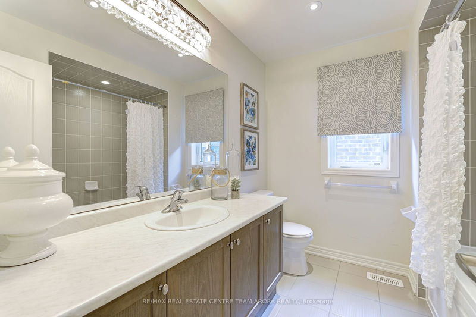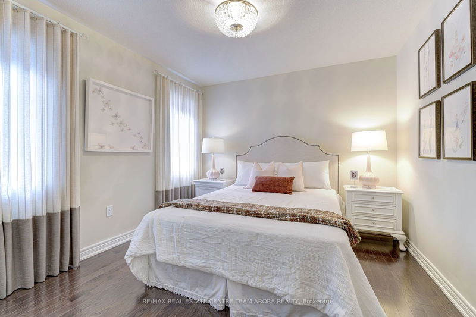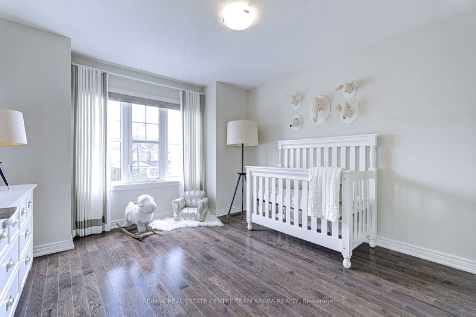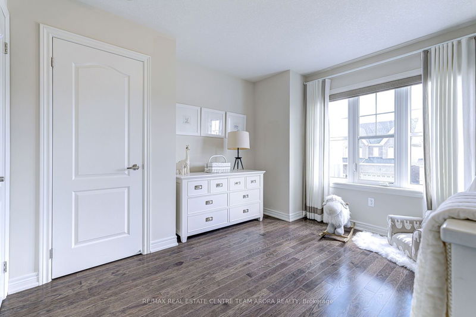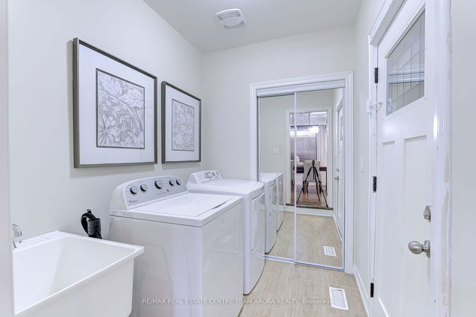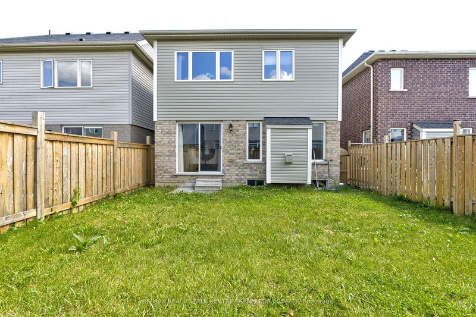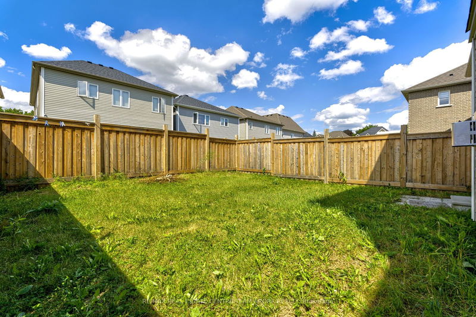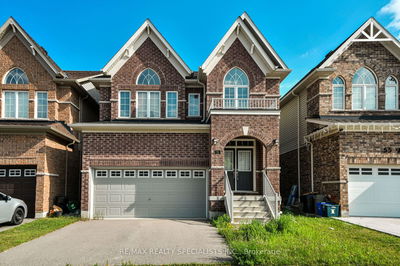Welcome To Your Next Home! 35 Rosebrugh Avenue Cambridge , This Stunning Home offers over 2,000 square feet of luxurious living space, is truly turn-key. With 4 bedrooms and 3 bathrooms, this home offers a blend of elegance and comfort. The open-concept layout seamlessly connects the kitchen featuring granite countertops, stainless steel appliances, and an island breakfast bar to the family, dining, and living areas, making it ideal for entertaining and family gatherings. Hardwood and ceramic floors flow smoothly throughout the home, enhancing the sense of space and continuity. The living room, complete with a cozy gas fireplace, creates a warm and inviting ambiance, perfect for relaxing. The spacious dinette opens to a private, fully fenced backyard, ready for your personal touch to transform it into the perfect outdoor oasis. On the main floor, a convenient laundry/mud room includes a large storage closet and a 2-piece bath, adding practicality to everyday living. Ascending to the upper level, the primary bedroom stands out with its expansive walk-in closet and a luxurious 5-piece ensuite, filled with natural light. Three additional well-appointed bedrooms and a family bathroom provide ample space for everyone. The lower level, already framed, awaits your customization to create additional living space tailored to your needs. Nestled in the prestigious Preston Heights neighborhood of Cambridge, this home offers a prime location just minutes from the 401. Its ideal for commuters, families, or nature enthusiasts who will appreciate the nearby trails, parks, and new sporting venues. Proximity to Conestoga College, major universities, shopping, and schools makes this property a rare find in a highly desirable area.
详情
- 上市时间: Monday, August 12, 2024
- 城市: Cambridge
- 交叉路口: Fountain St S/ Linden Dr
- 客厅: Hardwood Floor, Window, Pot Lights
- 厨房: Ceramic Floor, Stainless Steel Appl, Pot Lights
- 挂盘公司: Re/Max Real Estate Centre Team Arora Realty - Disclaimer: The information contained in this listing has not been verified by Re/Max Real Estate Centre Team Arora Realty and should be verified by the buyer.

