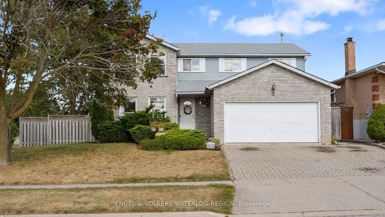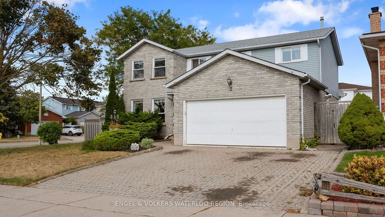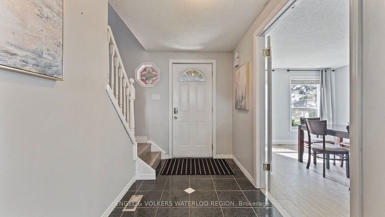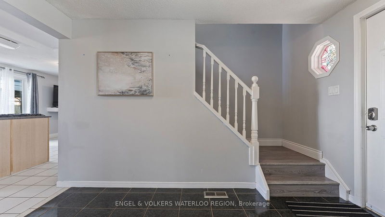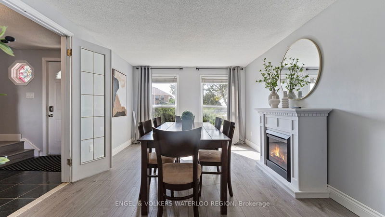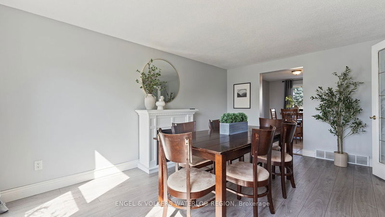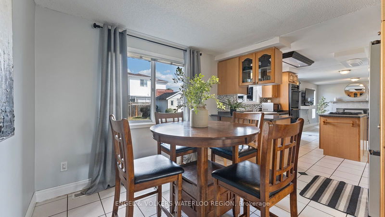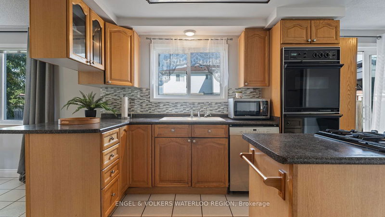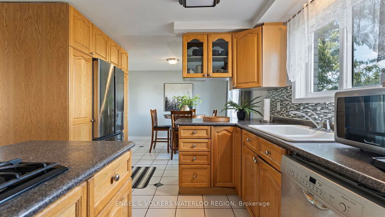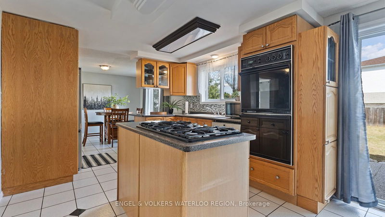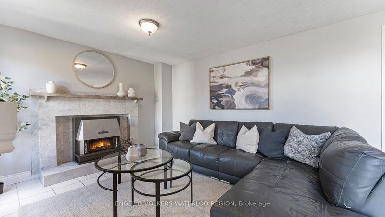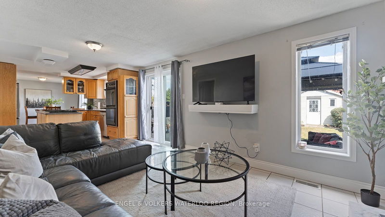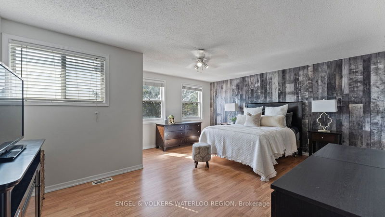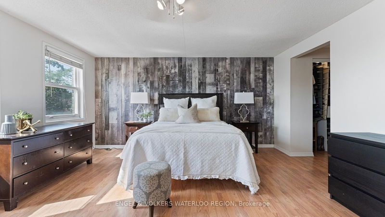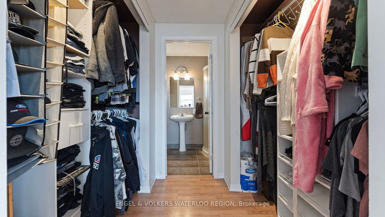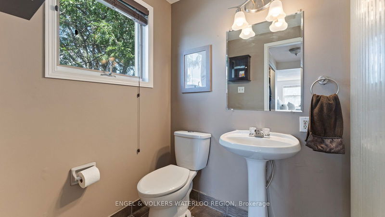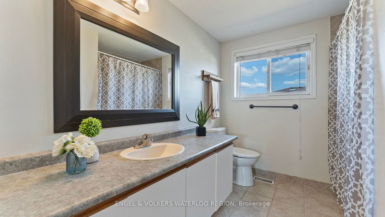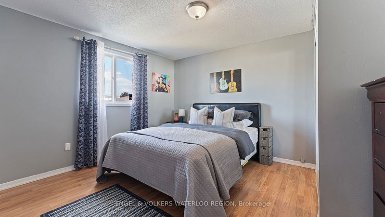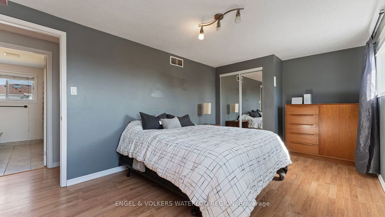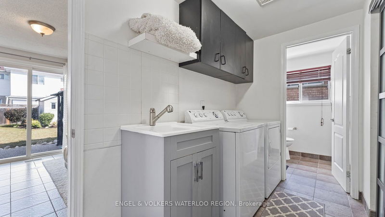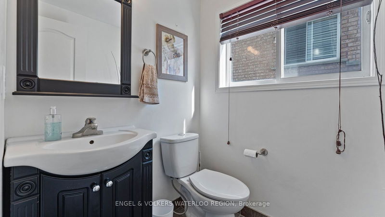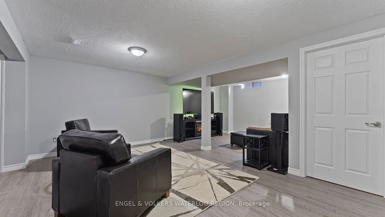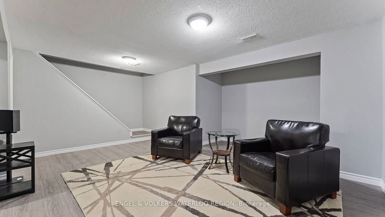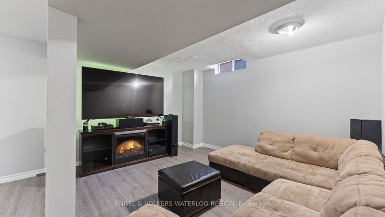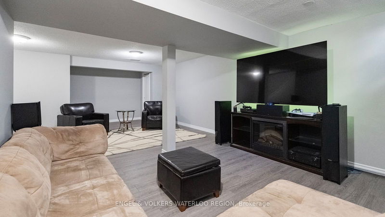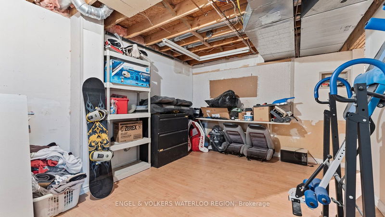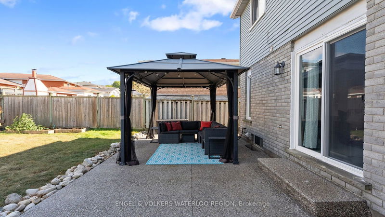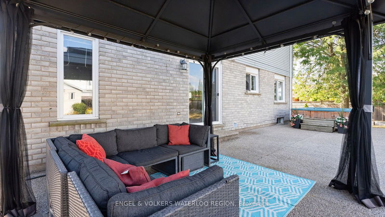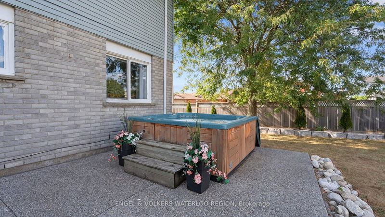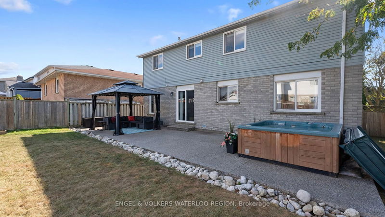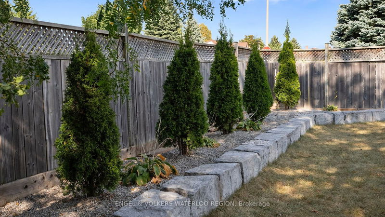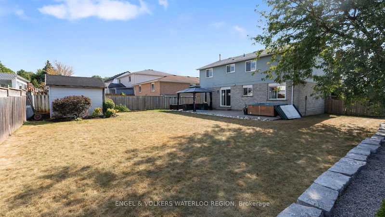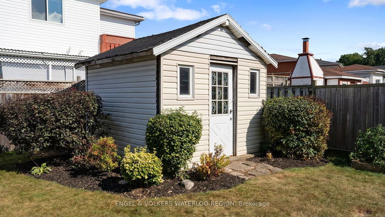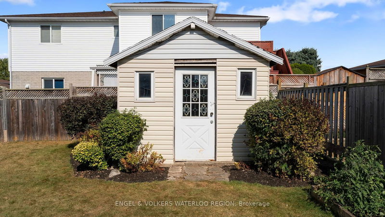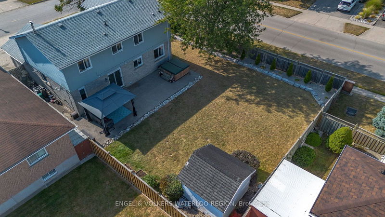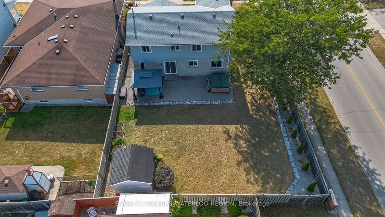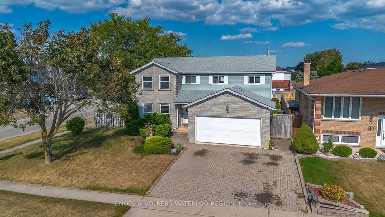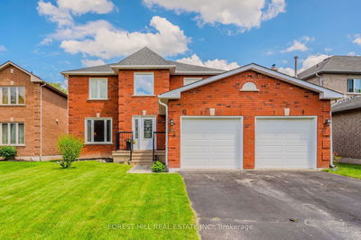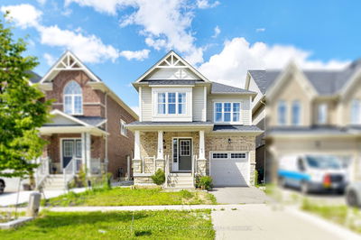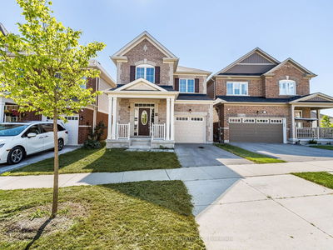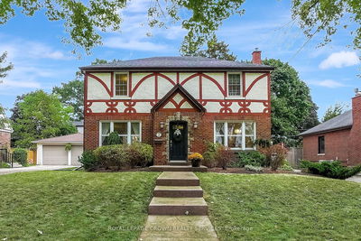Welcome to 2 Santa Maria Drive. As you walk into the home you are greeted by a large foyer, with double door entry to the formal living room. The main floor boasts a well-appointed kitchen that opens seamlessly to the cozy family room with Gas fireplace, making it perfect for entertaining and everyday living. The kitchen features built-in double ovens and gas cooktop, catering to the needs of any culinary enthusiast. With its spacious layout and convenient main floor laundry, and 2 piece bath with access to the garage this home is designed for both comfort and practicality. Upstairs, you'll find four generous sized bedrooms, each offering plenty of natural light and closet space. A large 4 piece bath finishes the upper level. The newly finished basement is a true highlight, providing a massive hangout area ideal for family gatherings, movie nights, or game days. Additionally, the basement offers an abundance of storage options, ensuring everything has its place. Outside, the large corner lot provides plenty of room for outdoor activities and gardening, with the potential for your own personalized outdoor oasis. Completed in recent years is a large exposed aggregate patio and beautiful armour stone garden that spans the length of the backyard. This home combines modern amenities with classic charm, making it the perfect place for creating lasting memories. Dont miss the opportunity to make this exceptional property your own!
详情
- 上市时间: Thursday, September 26, 2024
- 城市: Cambridge
- 交叉路口: CHAMPLAIN
- 详细地址: 2 Santa Maria Drive, Cambridge, N1R 7Z5, Ontario, Canada
- 客厅: Combined W/Dining
- 厨房: Main
- 家庭房: Main
- 挂盘公司: Engel & Volkers Waterloo Region - Disclaimer: The information contained in this listing has not been verified by Engel & Volkers Waterloo Region and should be verified by the buyer.

