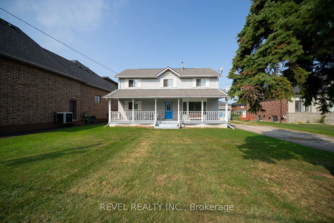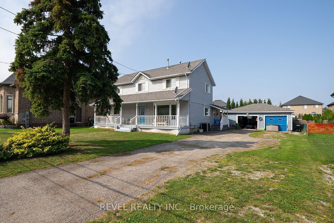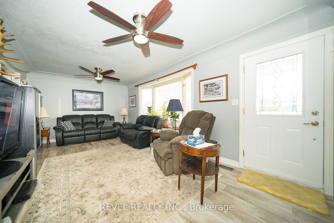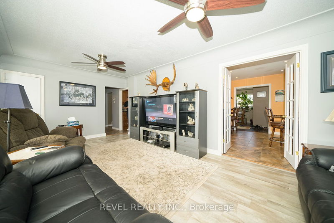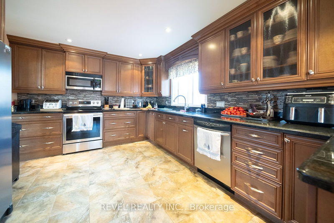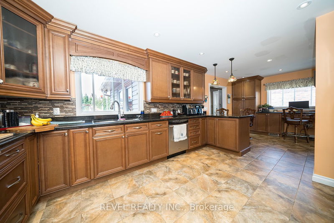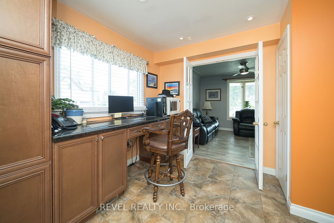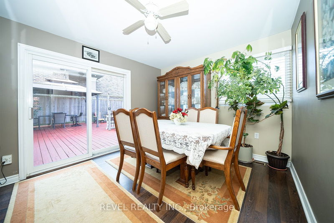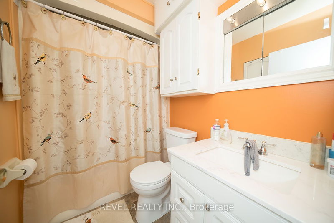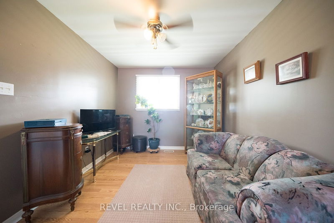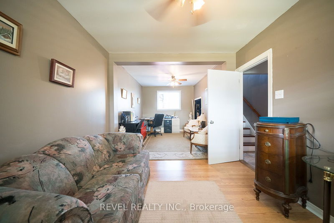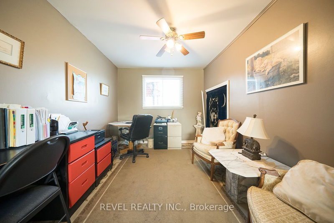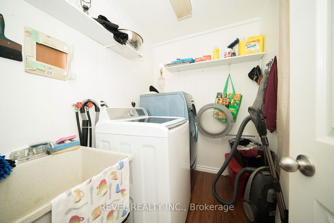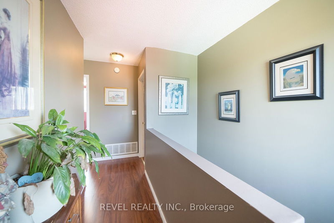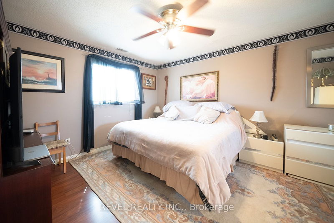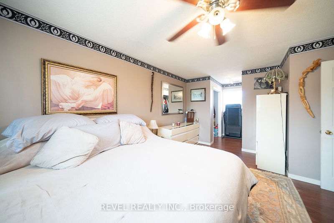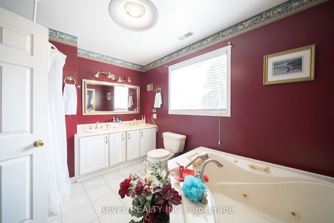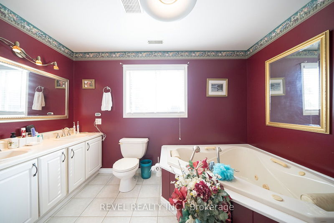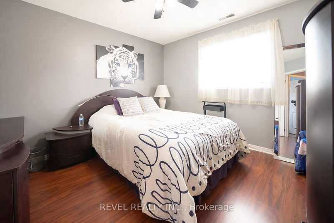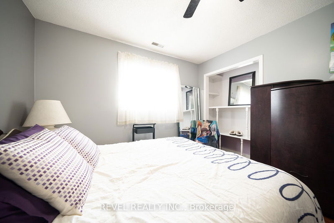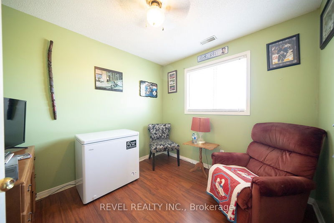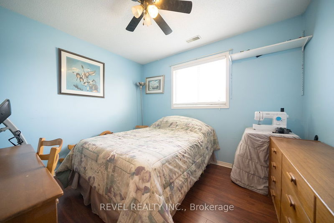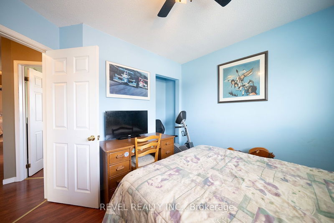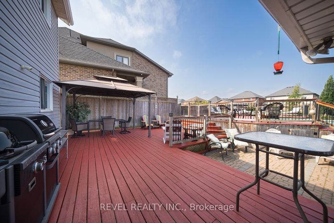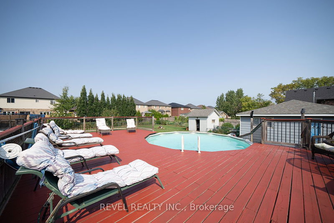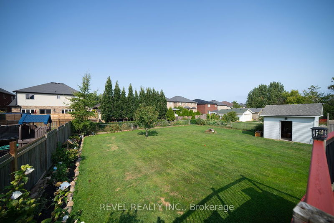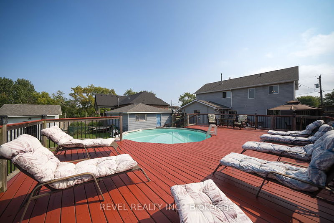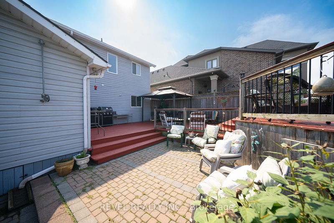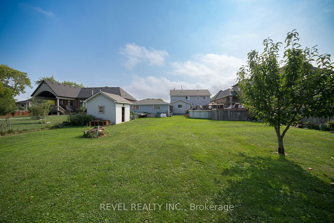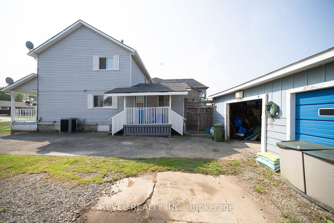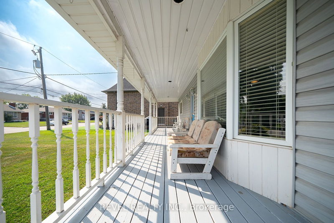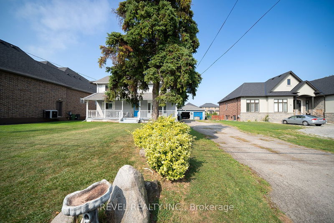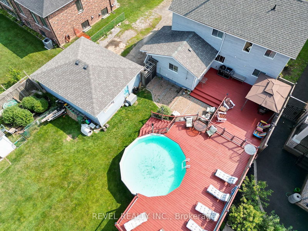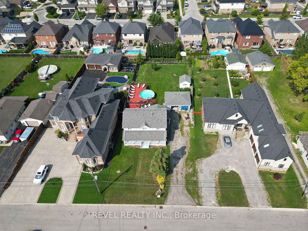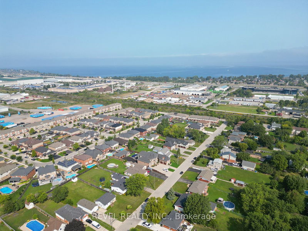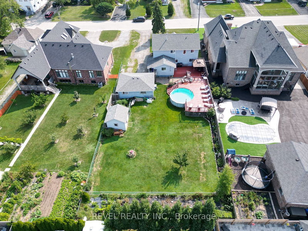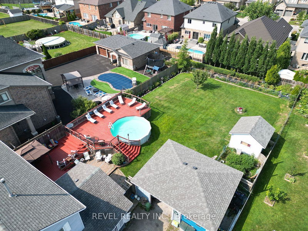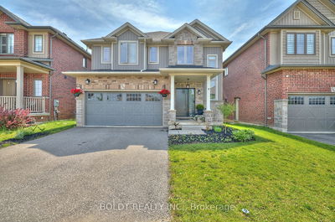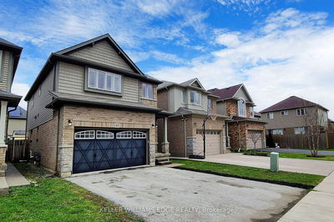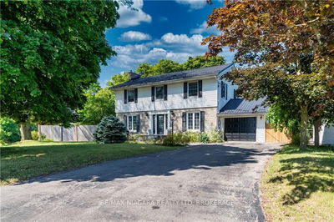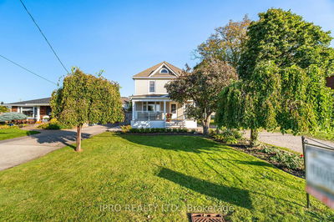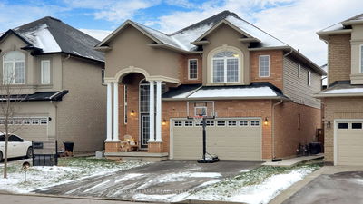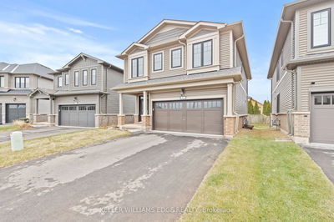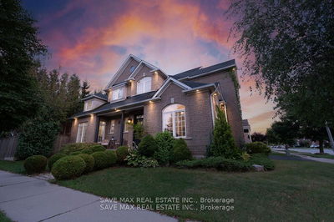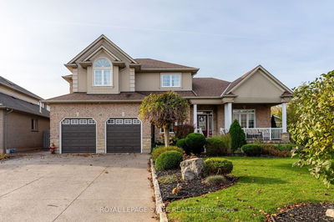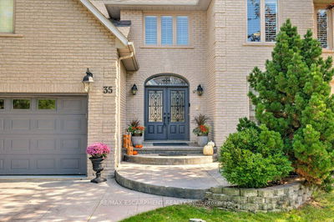Welcome to this stunning 4-bedroom, 2-bathroom home, perfectly situated just 3 minutes from Costco, easy highway access, and the breathtaking shores of Lake Ontario. Nestled on a quiet street with minimal traffic, this property offers the best of both worldspeaceful living with unmatched convenience. Set on an impressive 80 by 200 square foot lot, this home is flanked by two gorgeous custom-built homes, adding to the charm and appeal of the area. As you step inside, you're greeted by a spacious living and dining area, ideal for hosting and relaxation. French doors open to an expansive eat-in kitchen, measuring over 25 feet in length and 11 feet in width, complete with a pantryperfect for the family chef or those who love to entertain. A well-appointed 3-piece bathroom completes the main level. Upstairs, you'll find four generously sized bedrooms, including a primary suite that features ensuite access to a luxurious bathroom with a jetted tub, double vanity, and a spacious walk-in closet. The home's layout combines comfort with practicality, ensuring it suits families of all sizes. Located in a highly sought-after area, this property offers the opportunity to make this home your own or build your dream home on a massive lot in a fantastic neighbourhood. This is a RARE FIND - One of the best locations to live!
详情
- 上市时间: Monday, September 30, 2024
- 3D看房: View Virtual Tour for 25 West Avenue
- 城市: Hamilton
- 社区: Stoney Creek Industrial
- 交叉路口: West Avenue and Barton Street
- 详细地址: 25 West Avenue, Hamilton, L8E 5L5, Ontario, Canada
- 家庭房: Main
- 客厅: French Doors
- 厨房: French Doors, Pantry
- 挂盘公司: Revel Realty Inc. - Disclaimer: The information contained in this listing has not been verified by Revel Realty Inc. and should be verified by the buyer.

