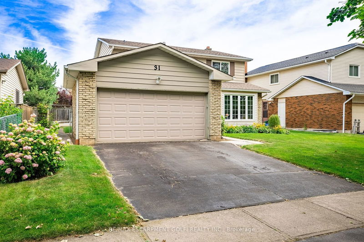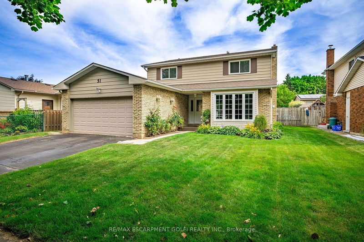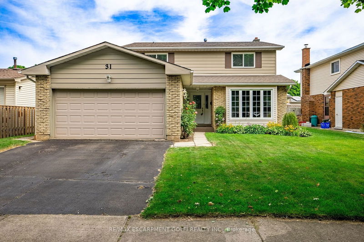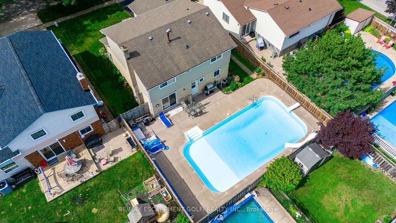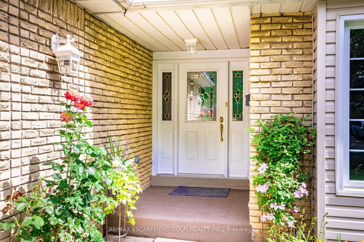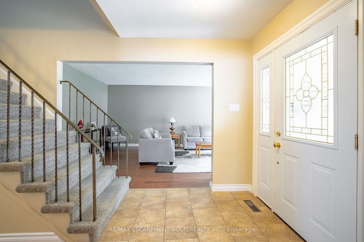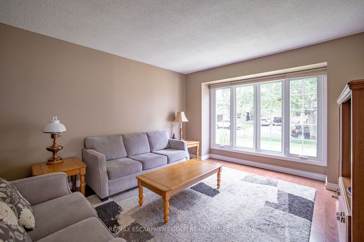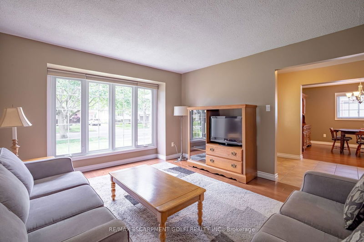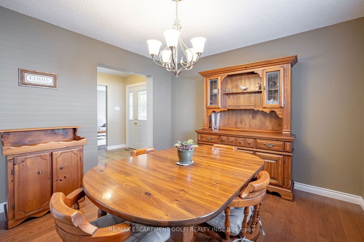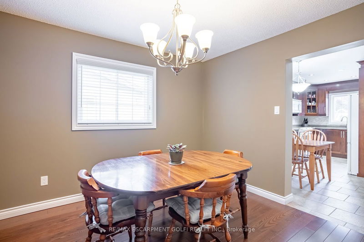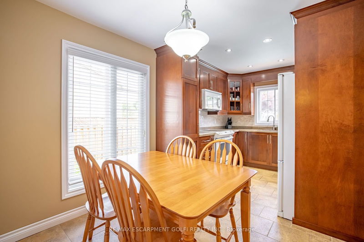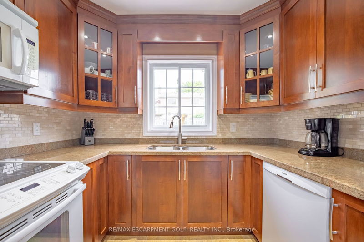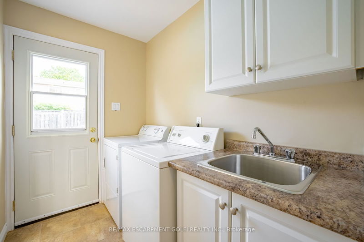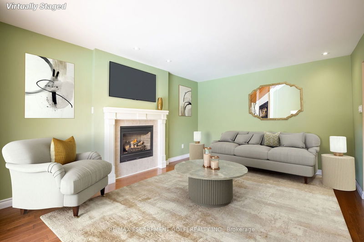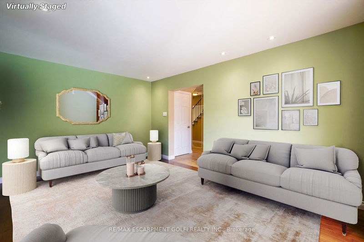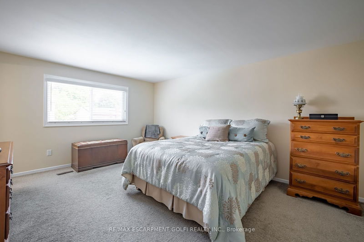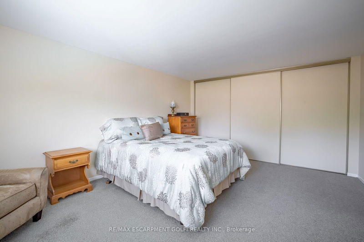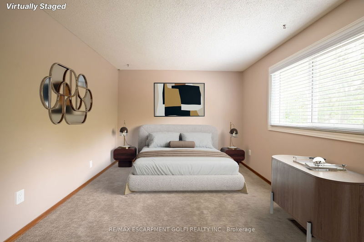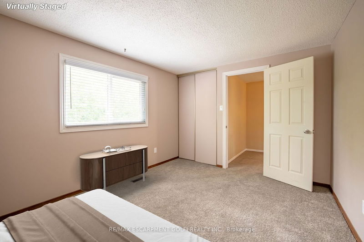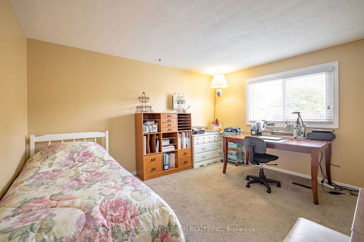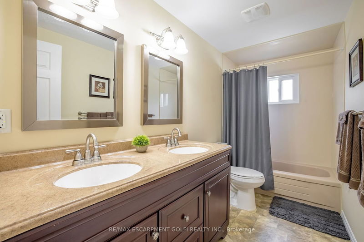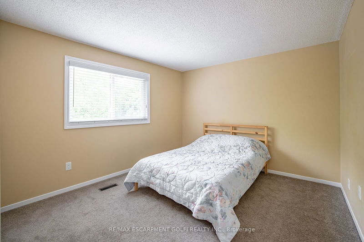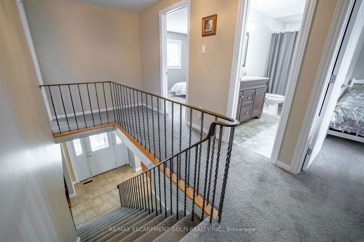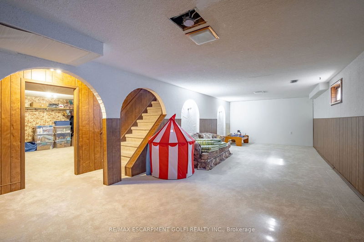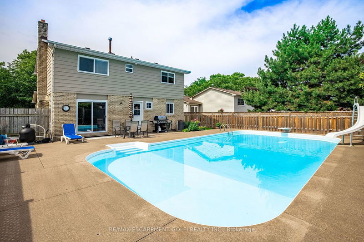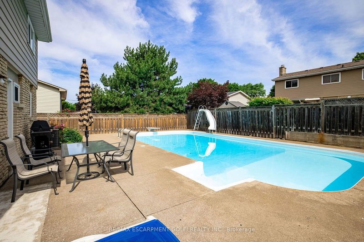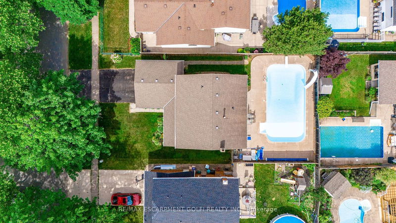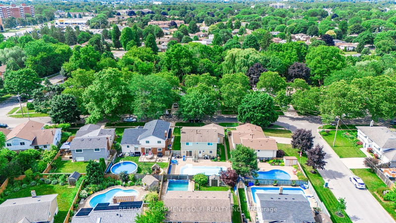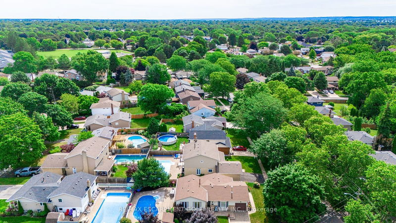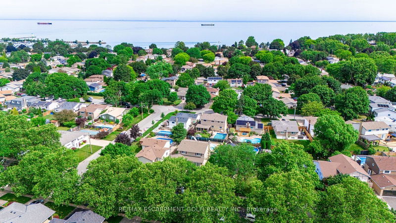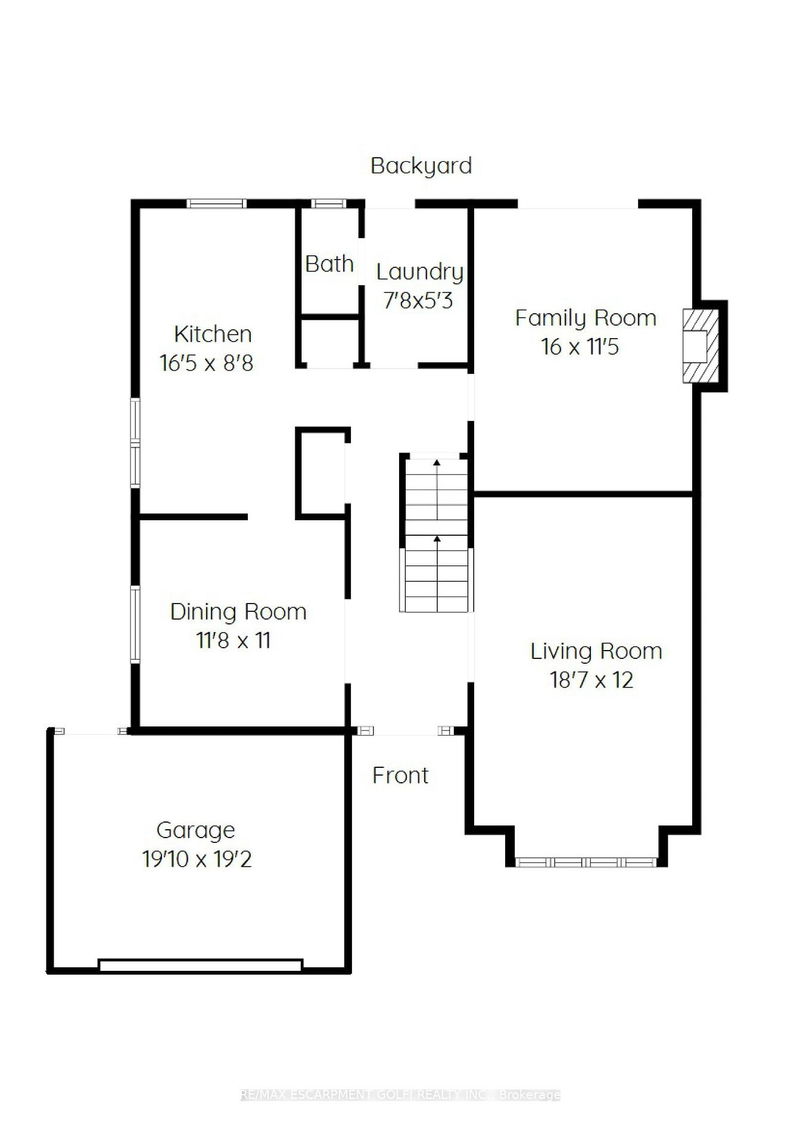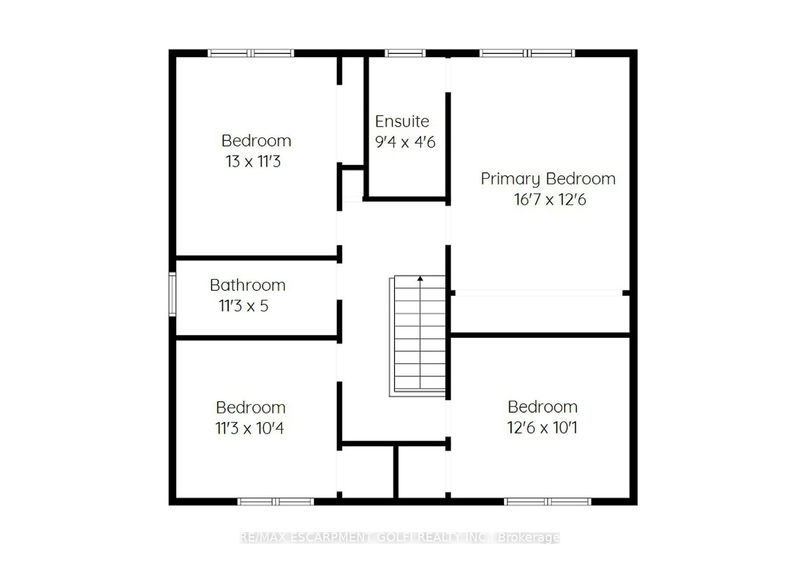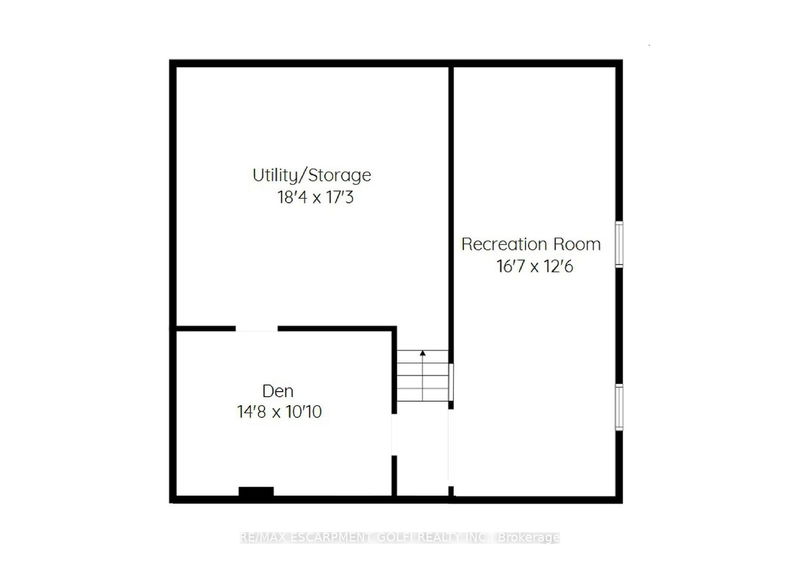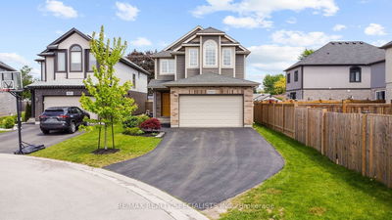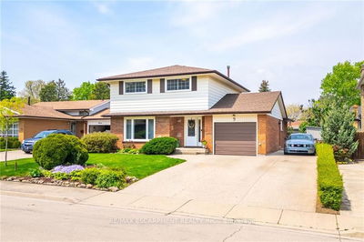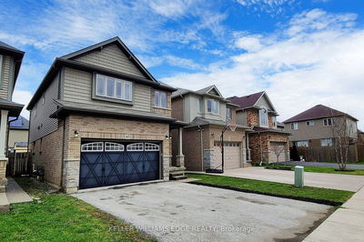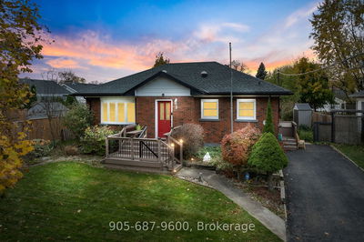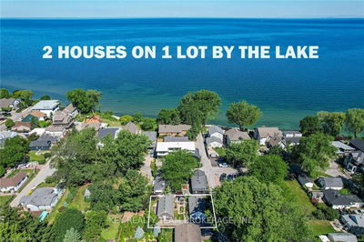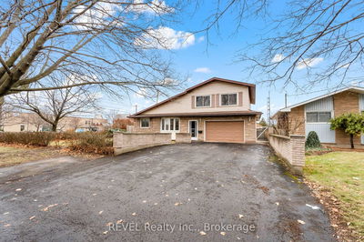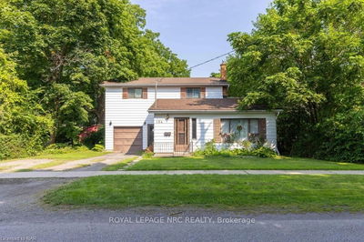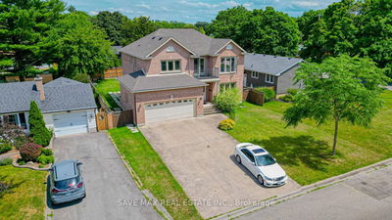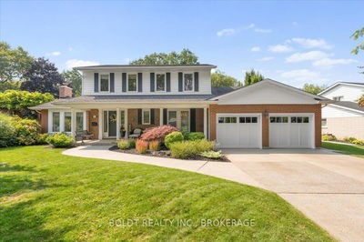Welcome to 31 Kimbermount Drive, a stunning 2-story detached home in the desirable north end of St. Catharines. This beautiful residence features 4 spacious bedrooms, 3 pristine bathrooms, perfect for family living and a 2-car garage. Step inside to a welcoming living area with plenty of natural light, leading to a kitchen with ample storage and well-maintained appliances. The adjoining dining area is perfect for family meals and casual gatherings. The main floor's layout provides a seamless flow, perfect for gatherings and day-to-day living. Upstairs, the generous bedrooms offer comfort and privacy for all family members. Outside, enjoy a private backyard oasis with a sparkling in-ground swimming pool, perfect for summer relaxation and entertaining. Located in a family-friendly neighborhood, this home is close to top-rated schools, parks, shopping, and dining. With over 2600 sq ft of living space, 31 Kimbermount Drive offers the perfect blend of comfort, convenience, and modern living. Don't miss out on this exceptional home - make 31 Kimbermount Drive your home!
详情
- 上市时间: Wednesday, July 03, 2024
- 城市: St. Catharines
- 交叉路口: Lakeshore to Lake Street (heading north) turn onto Kimbermount
- 详细地址: 31 Kimbermount Drive, St. Catharines, L2N 6G3, Ontario, Canada
- 客厅: Main
- 厨房: Main
- 家庭房: Main
- 挂盘公司: Re/Max Escarpment Golfi Realty Inc. - Disclaimer: The information contained in this listing has not been verified by Re/Max Escarpment Golfi Realty Inc. and should be verified by the buyer.

