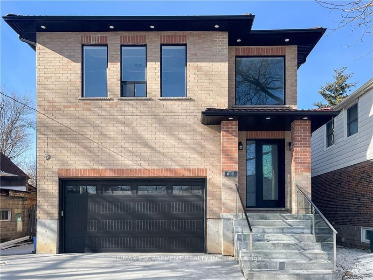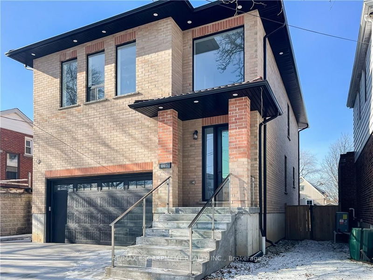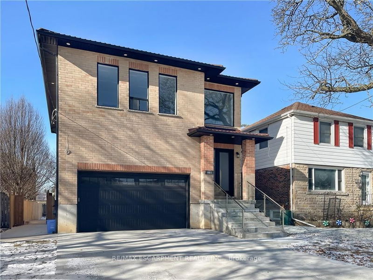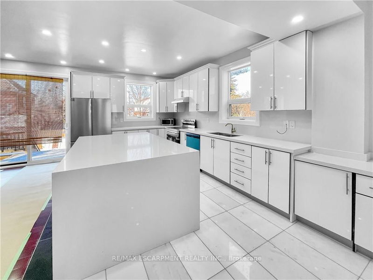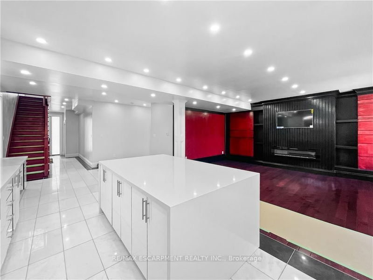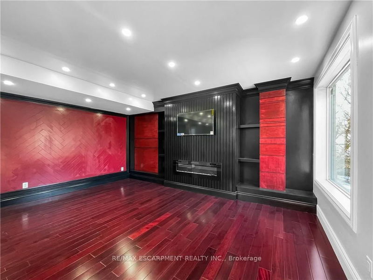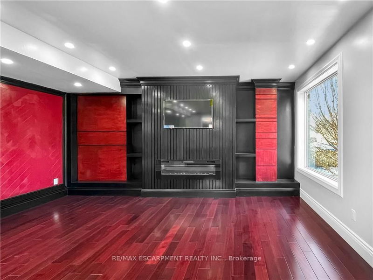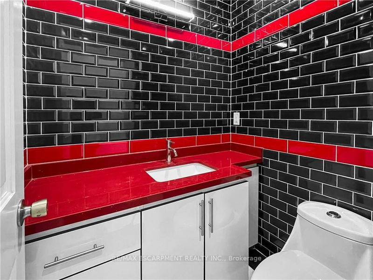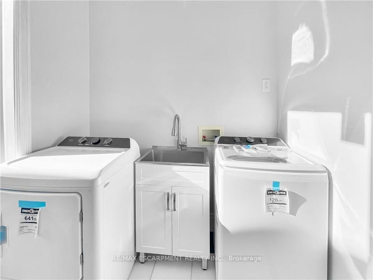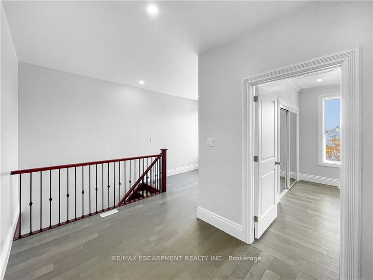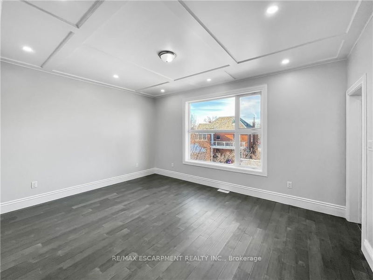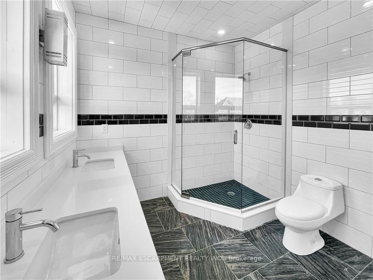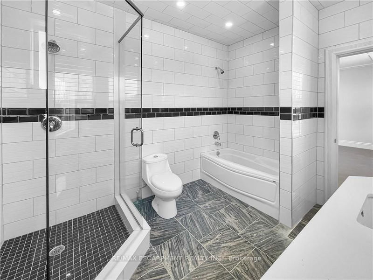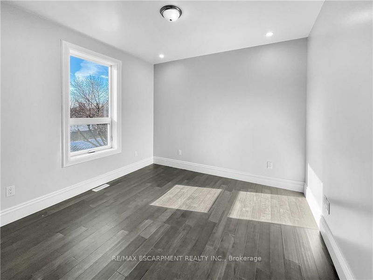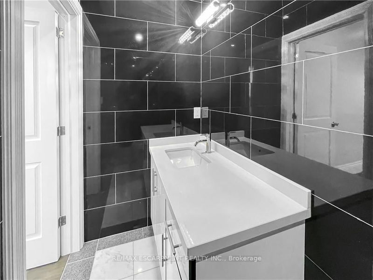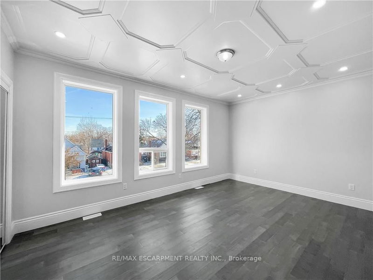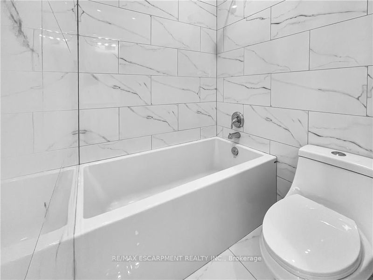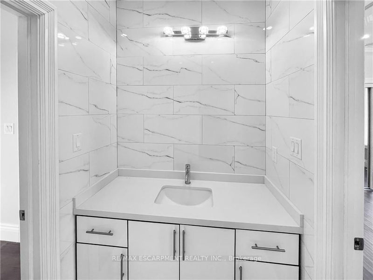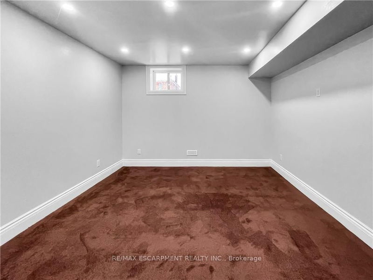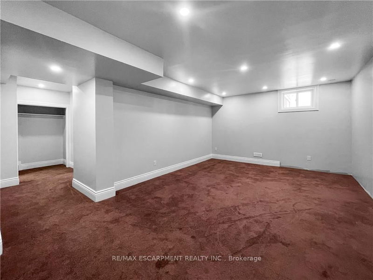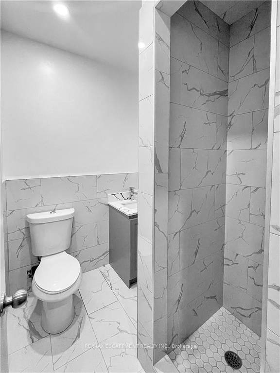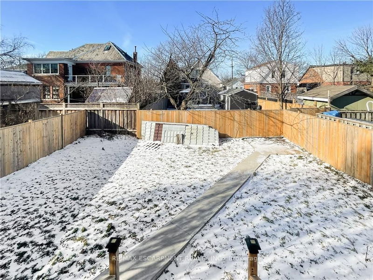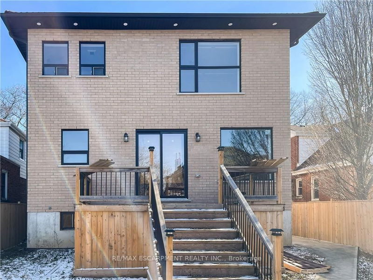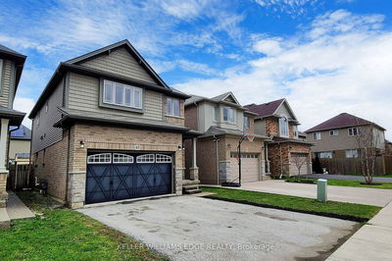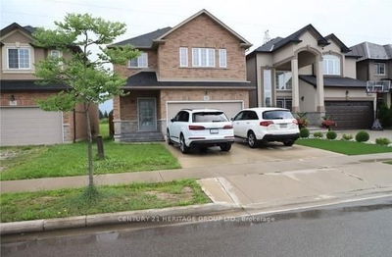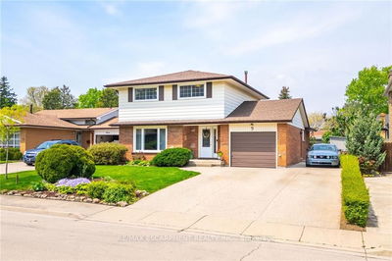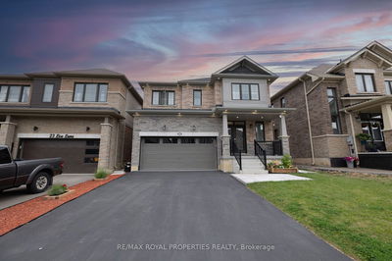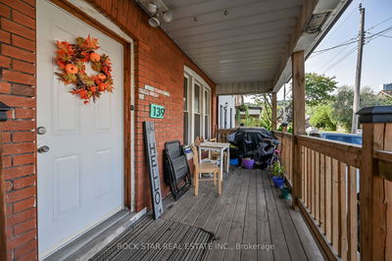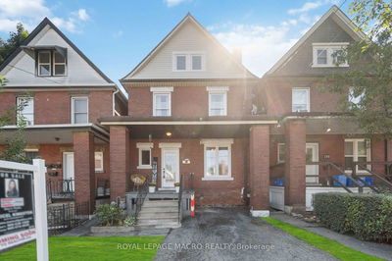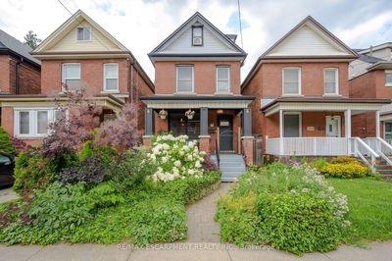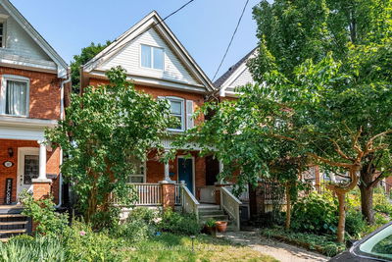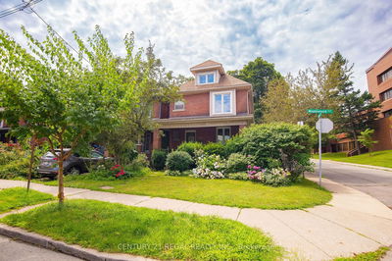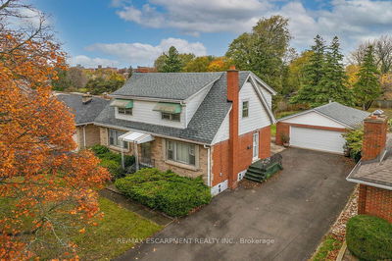Welcome to 116 East 21st Hamilton which showcases a all-brick home, with a striking metal roof and a generously sized concrete driveway. The property is ideally situated in close proximity to a host of amenities, including reputable schools, Juravinski Hospital and Mohawk College. Boasting 4 +1 bedrooms and 4.5 bathrooms, this residence offers ample space for both relaxation and entertainment. The highlight of this home is the expansive kitchen, designed to cater to the finest of culinary experiences and social gatherings. Elevated ceilings adorn every floor, accentuating the sense of openness, while an abundance of windows allow natural light to stream in, creating a welcoming and vibrant ambiance throughout. From the impressive facade to the thoughtfully designed interiors, attention to detail is evident at every turn. Whether you envision a serene haven for your family or an inviting space to host special occasions.
详情
- 上市时间: Wednesday, July 24, 2024
- 城市: Hamilton
- 社区: Eastmount
- 交叉路口: Queensdale and East 21st
- 详细地址: 116 EAST 21st Street, Hamilton, L8V 2T4, Ontario, Canada
- 厨房: Eat-In Kitchen, W/O To Porch
- 客厅: Main
- 挂盘公司: Re/Max Escarpment Realty Inc. - Disclaimer: The information contained in this listing has not been verified by Re/Max Escarpment Realty Inc. and should be verified by the buyer.

