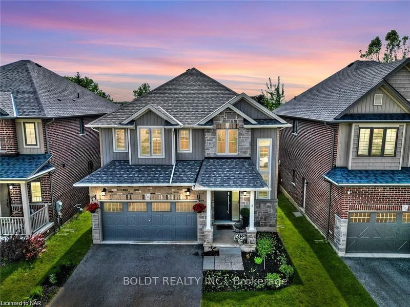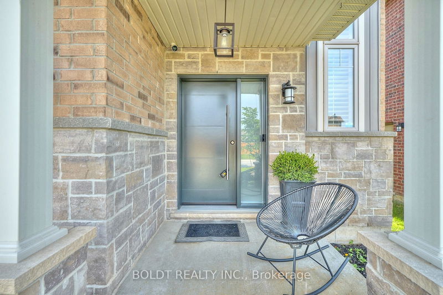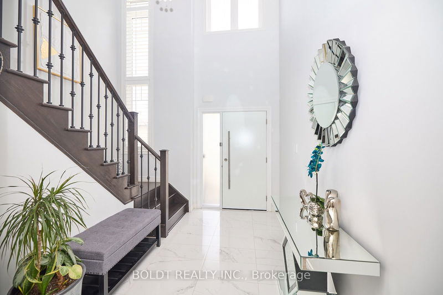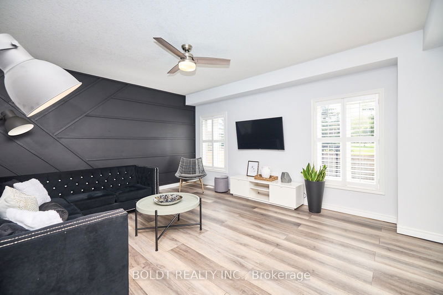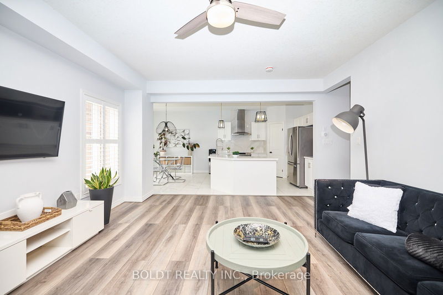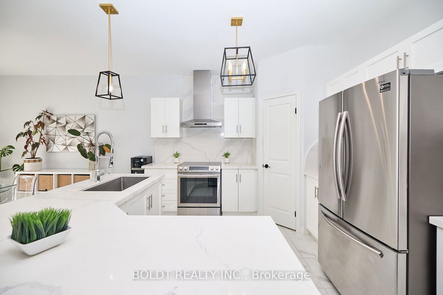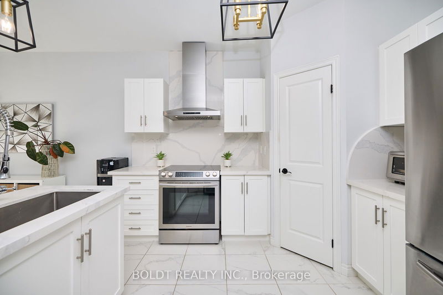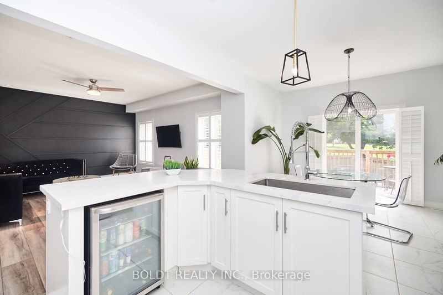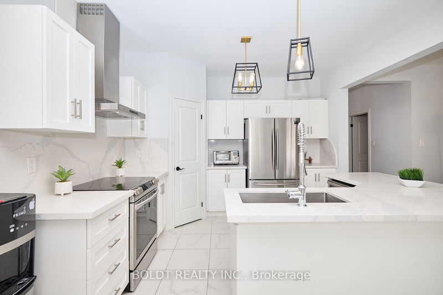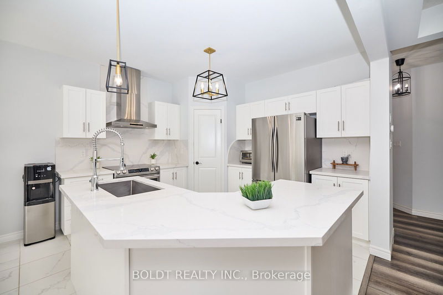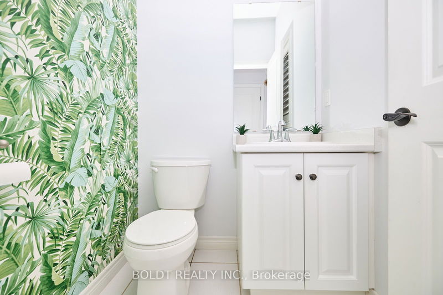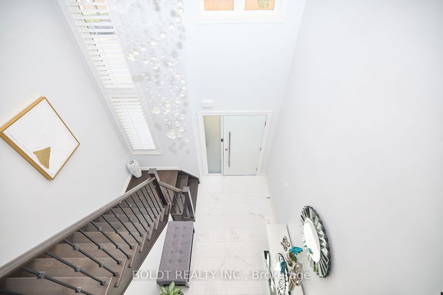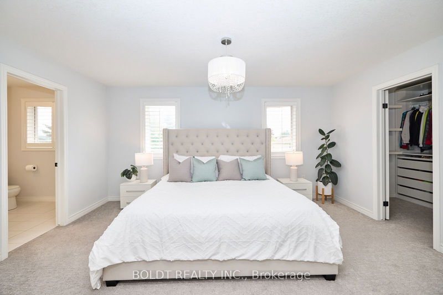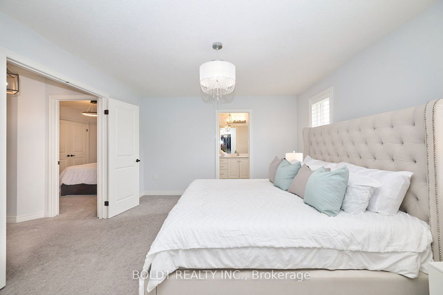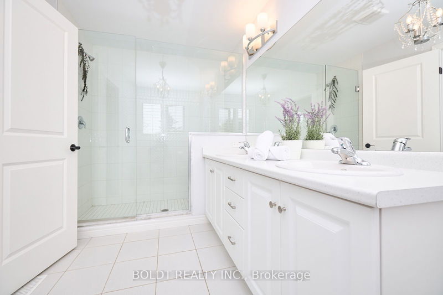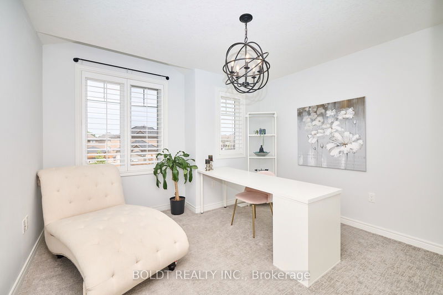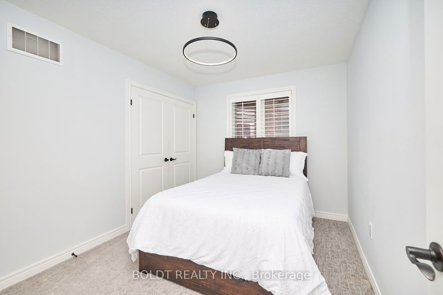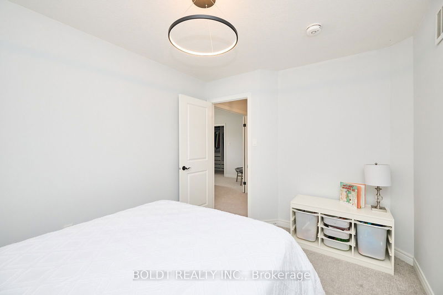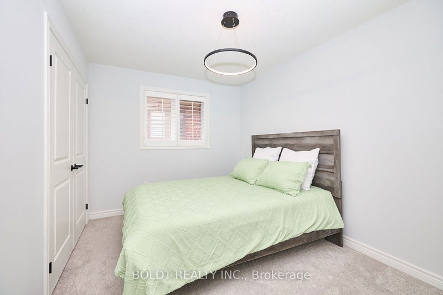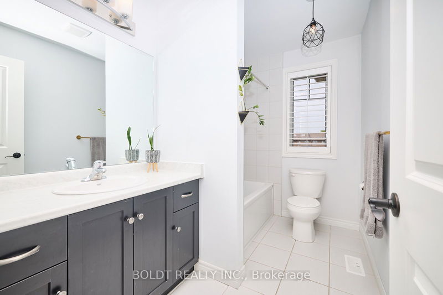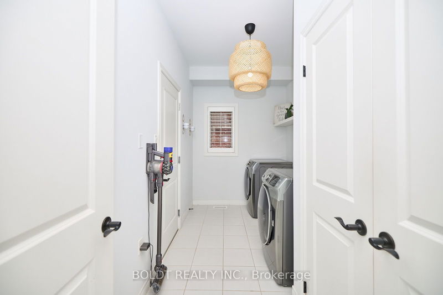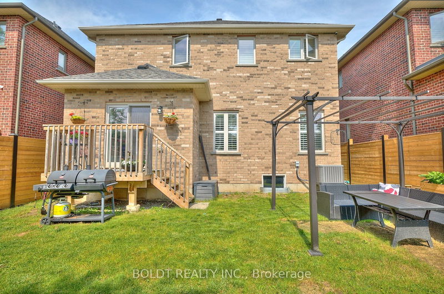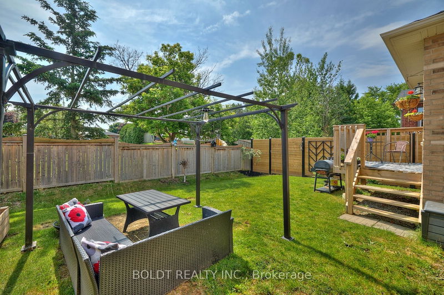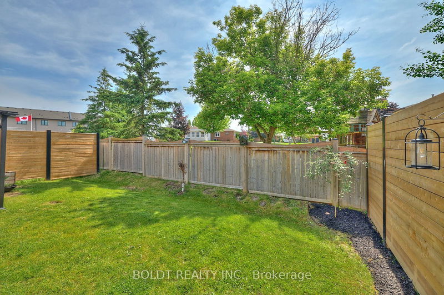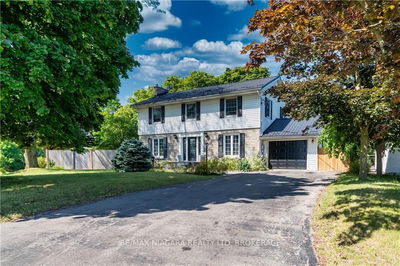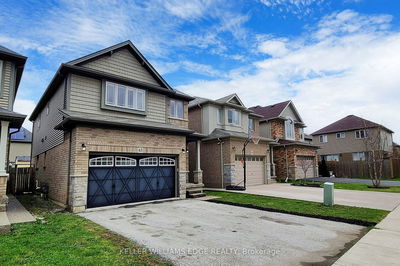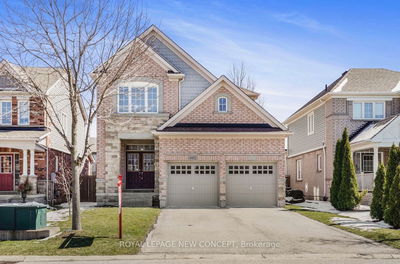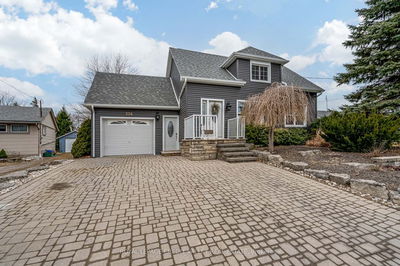Welcome to 127 Dennis Drive. Centrally located in Smithville, this stunning 2019-built home will exceed your expectations. With 4 bedrooms, 2.5 bathrooms, a 2-car attached garage, and countless modern features, it has it all. Step through the grand front entrance with vaulted ceilings and be greeted by abundant natural light from floor-to-ceiling windows, a modern door with a side light, and bright white tiles. The open-concept living area features a spacious family room with a contemporary accent wall and a ceiling fan. Entertain effortlessly in the kitchen and dining area, adorned with quartz countertops, stainless steel appliances, an extended island with a bar fridge, and a pantry. A convenient 2-piece washroom and laundry room, complete with a sink, washer, and dryer, are also on this level. Ascend the oak staircase to the second level and retreat to the primary suite, which includes a walk-in closet with a closet system and an ensuite bath with a large custom shower and tasteful details, creating a sanctuary of comfort and luxury. This level also houses three additional spacious bedrooms and a 3-piece family bathroom.Throughout the home, you'll find numerous upgrades, including a newly built contemporary fence in the backyard, an outdoor security system, a spacious double-car garage, and California wood shutters, adding warmth and charm to every room. This home is not just a living space; it's a lifestyle upgrade. Don't miss your chance to call it yours.
详情
- 上市时间: Tuesday, September 17, 2024
- 3D看房: View Virtual Tour for 127 Dennis Drive
- 城市: Lincoln
- 交叉路口: St. Catharines Street/ Dennis Drive. Cross St: Brandon Lane
- 详细地址: 127 Dennis Drive, Lincoln, L0R 2A0, Ontario, Canada
- 家庭房: Main
- 厨房: Combined W/Dining
- 挂盘公司: Boldt Realty Inc. - Disclaimer: The information contained in this listing has not been verified by Boldt Realty Inc. and should be verified by the buyer.



