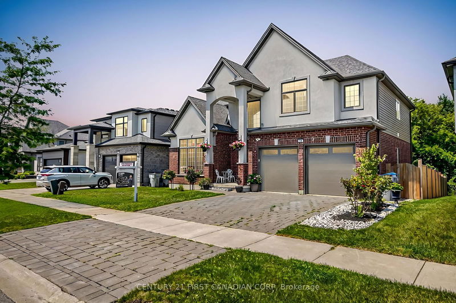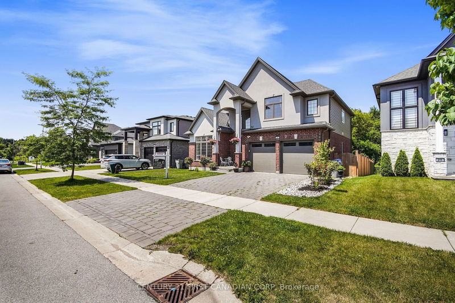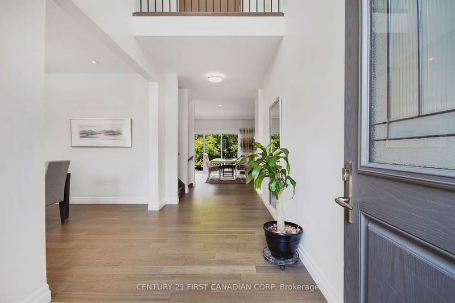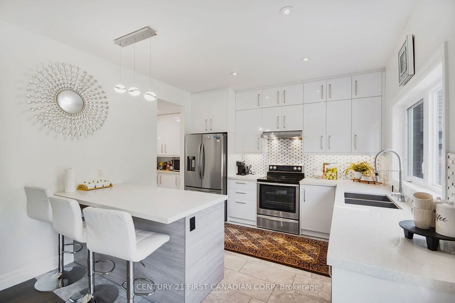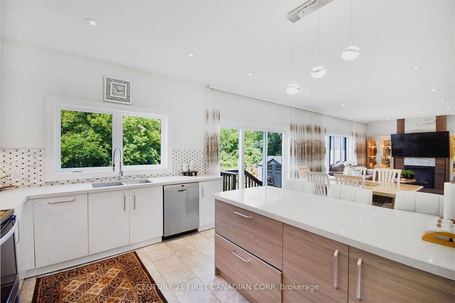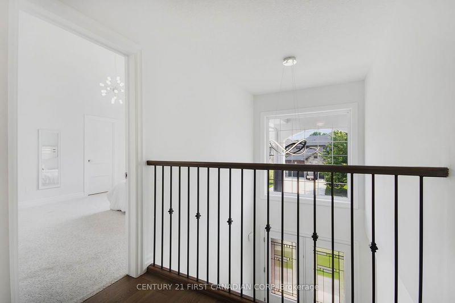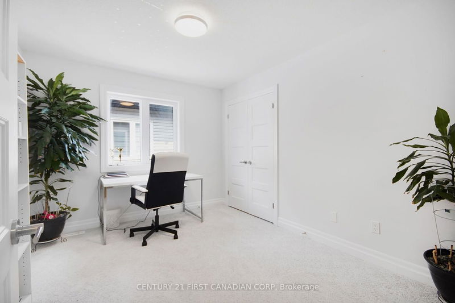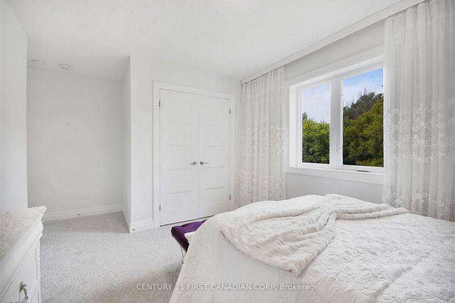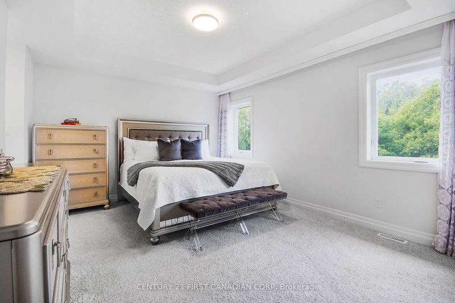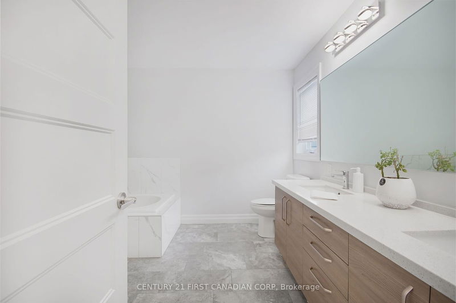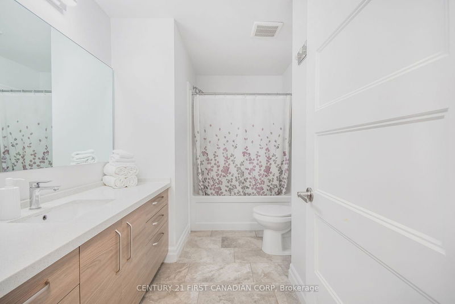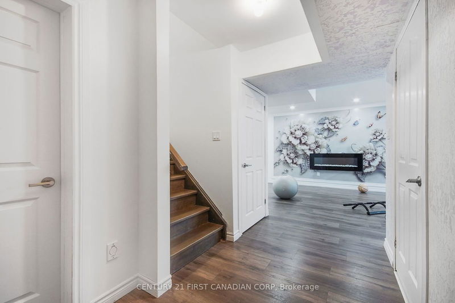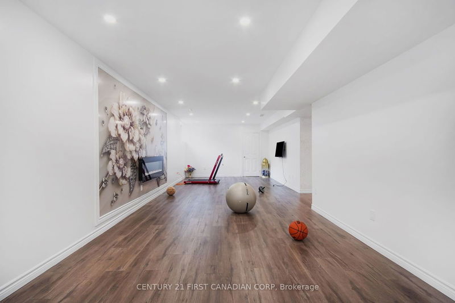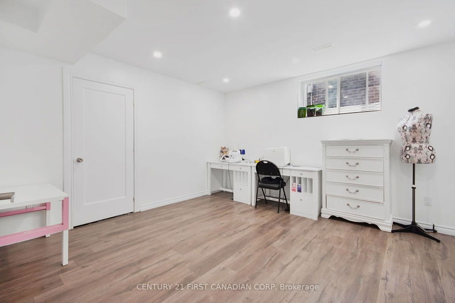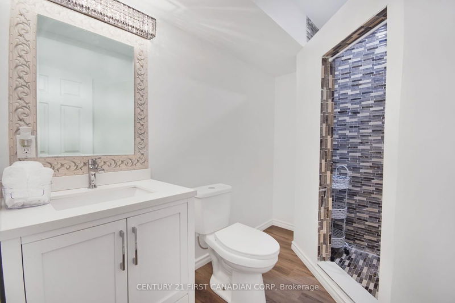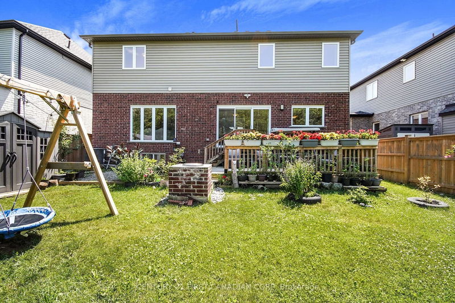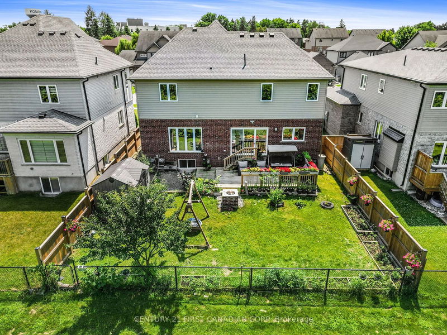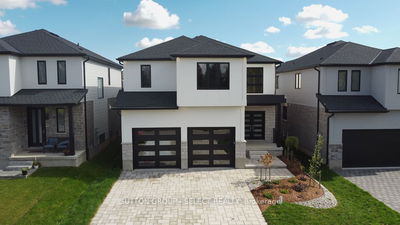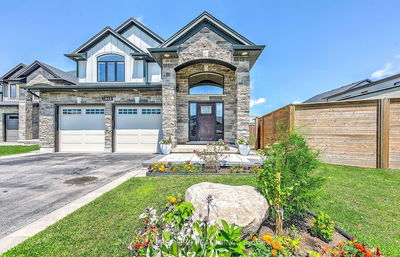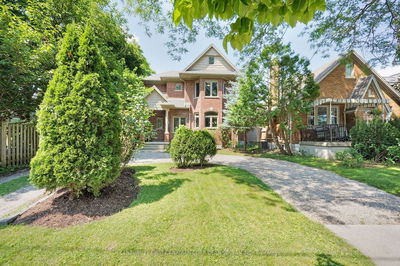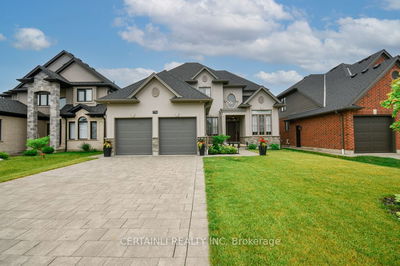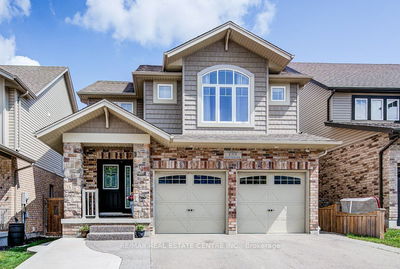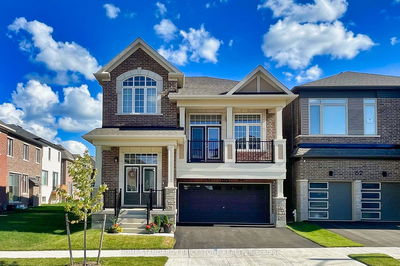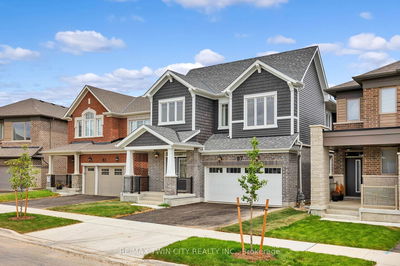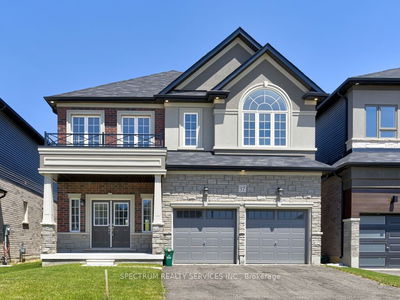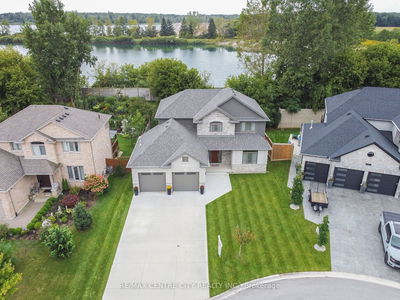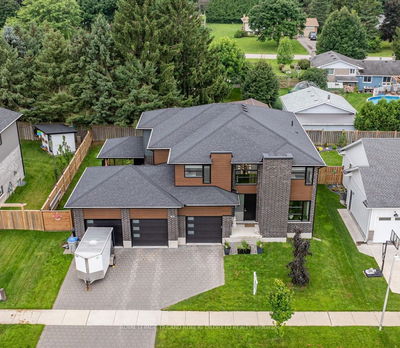Your dream home in desirable Komoka. This stunning home has nearly 3500sq.ft. of finished living space. Fully equipped and well-maintained, 4+1 bedroom, 3+1 bathroom with attached 2 car garage ,landscaped, fenced backyard with huge wooden deck overlooking mature greenspace offering beauty, comfort, safety and functionality. Walk into the impressive entrance and foyer with soaring 18 ft ceiling open to 2nd floor with its Juliette balcony and natural light, a spacious living room, the main floor family room with gas fireplace is open to spacious dining area and beautiful kitchen with quartz countertops, stone backsplash and centre island. The eating area has access to the deck andback yard. The 2nd floor offers 4 generous sized bedrooms including the primary bedroom with luxury spa-like 5 pc ensuite, double sinks, walk-in closet. An additional full bathroom and 2nd floor laundry complete this level. Finished basement with rec room, 5th bedroom and a 3pc bath. Welcome home!
详情
- 上市时间: Tuesday, September 24, 2024
- 城市: Middlesex Centre
- 社区: Komoka
- 交叉路口: OXBOW DRIVE
- 客厅: South View, Formal Rm, Combined W/Dining
- 家庭房: Combined W/Dining, O/Looks Backyard, Sliding Doors
- 厨房: Centre Island, Quartz Counter, Pantry
- 挂盘公司: Century 21 First Canadian Corp - Disclaimer: The information contained in this listing has not been verified by Century 21 First Canadian Corp and should be verified by the buyer.

