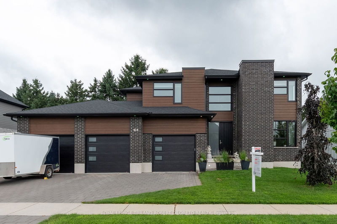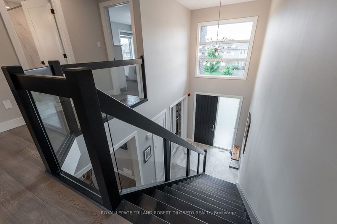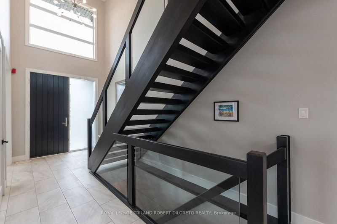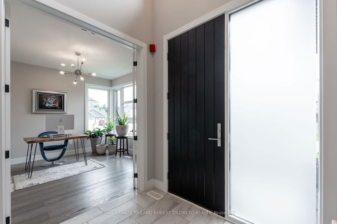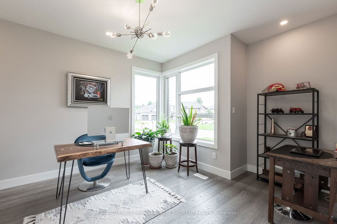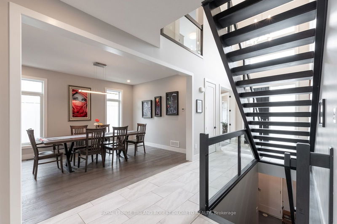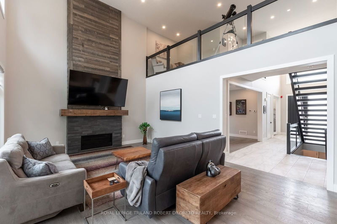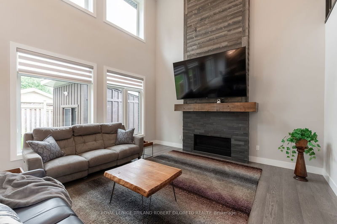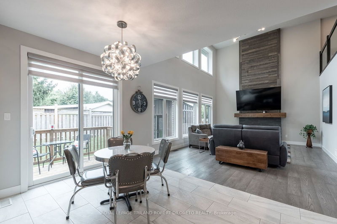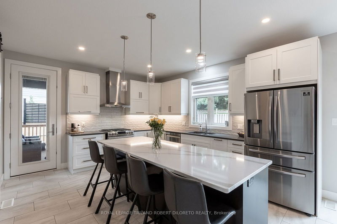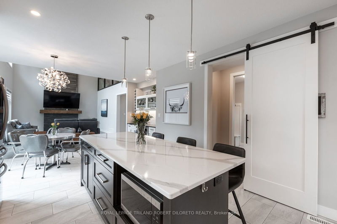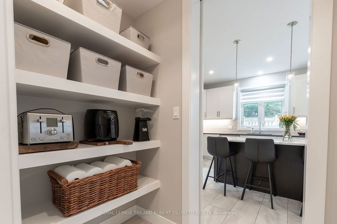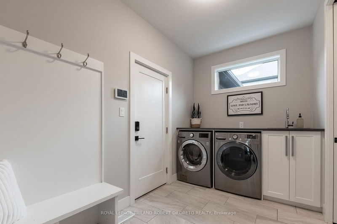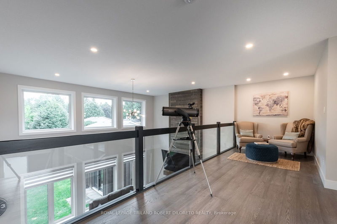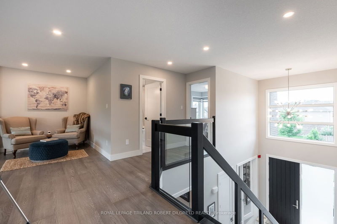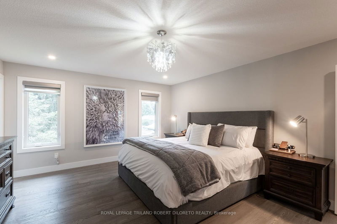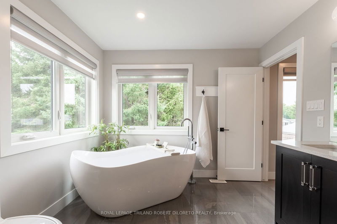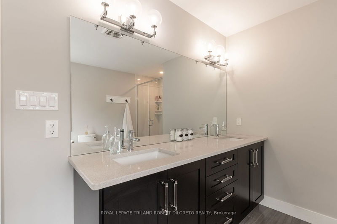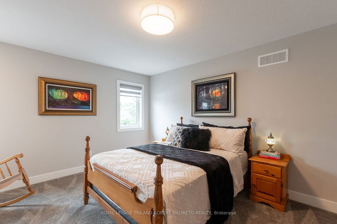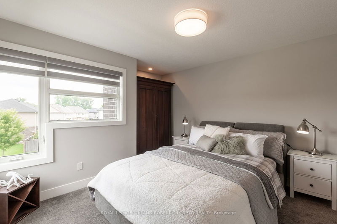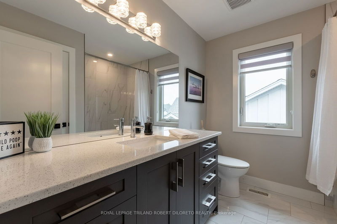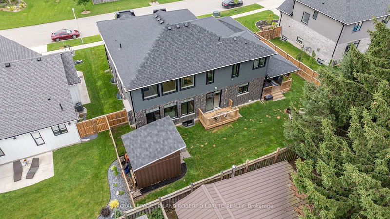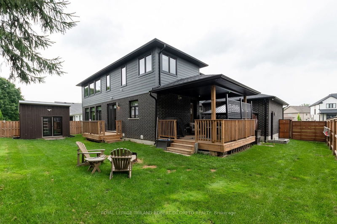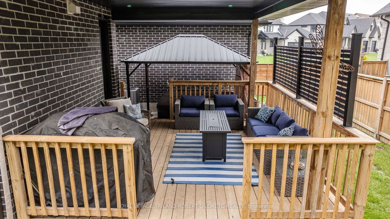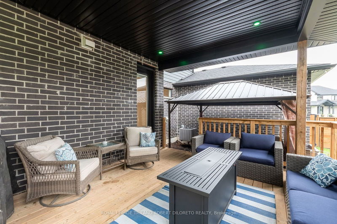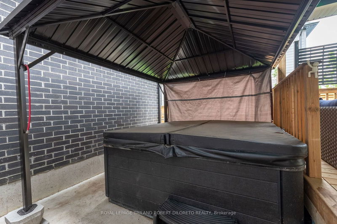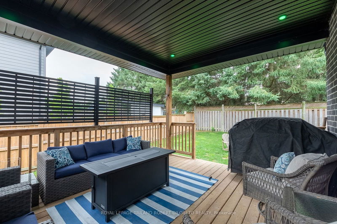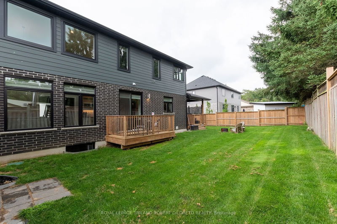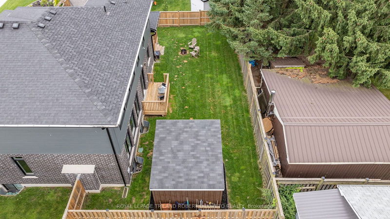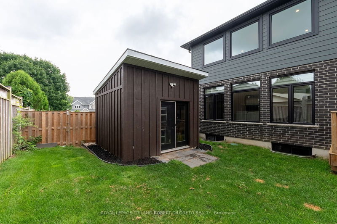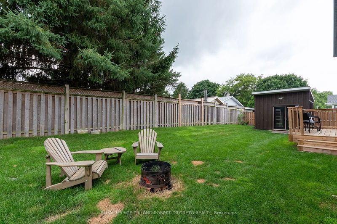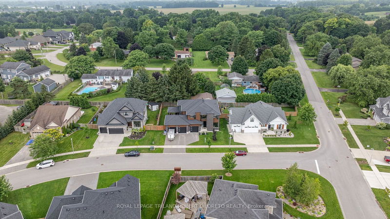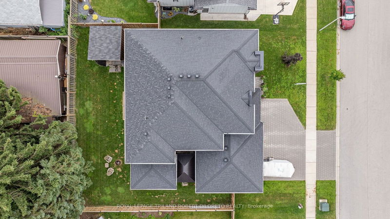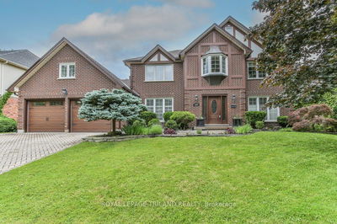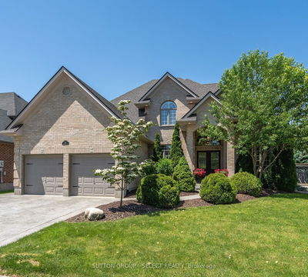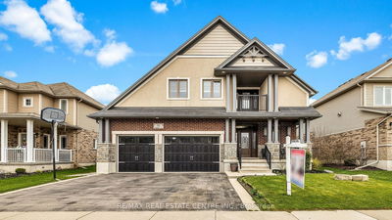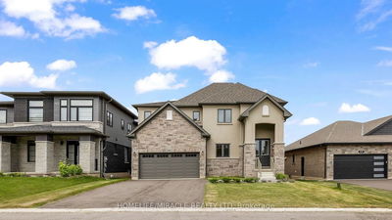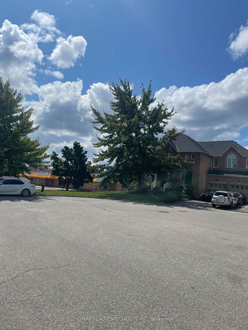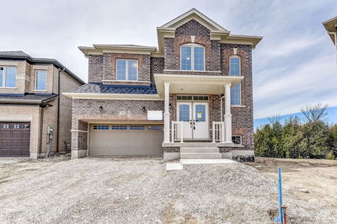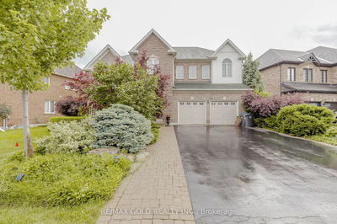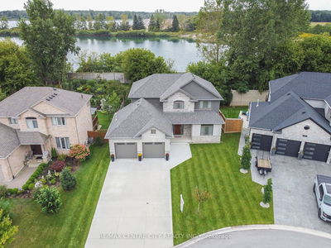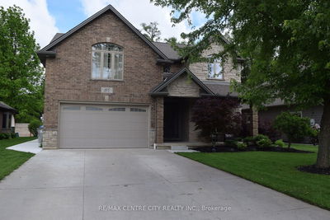Ultra spacious & stunning 4 bedroom, 2.5 bath 2-storey contemporary with triple garage in fantastic small town community only short walk to public elementary school, sports fields, community centre & more in lovely Komoka! This is the type of home & neighbourhood on most buyers' dream list. Features include attractive modern curb appeal, fabulous open concept interior with clean line design, high ceilings w/exquisite light fixtures & recessed lighting and loads of oversized windows; impressive 2-storey foyer; main floor den; formal dining room; breathtaking 2-storey great room w/wall of windows & floor to ceiling fireplace surround open to beautiful kitchen boasting ample cabinetry, SS appliances, quartz countertops, large island with seating & lovely coffee/wet bar with bar sink & wine fridge; large main floor laundry/mudroom; ascend the upper level by stylish open riser & glass panel stair case to huge gallery loft & 4 spacious bedrooms including serene primary bedroom w/large walk-in closet & luxurious 5pc ensuite boasting standing alone soaker tub; need more space? then check out the massive lower level ready for personalized finishing; the exterior rear yard is fully fenced for privacy & features covered deck with hot tub, open air deck & contemporary style garden shed for storage or convert to outdoor den! Added features include: on-demand hot water heater(owned), sump pump, roughed-in C/VAC, alarm system, HRV system, WiFi controlled in-ground sprinkler system (approximately 2 years new). Why not take a drive to Komoka and check out this fantastic home and all the awesome local conveniences including medical/dental/vet services, Life Labs, restaurants, grocery, hockey arenas, golf courses & more!
详情
- 上市时间: Thursday, July 25, 2024
- 3D看房: View Virtual Tour for 64 Valleyview Crescent
- 城市: Middlesex Centre
- 社区: Komoka
- Major Intersection: UNION
- 详细地址: 64 Valleyview Crescent, Middlesex Centre, N0L 1R0, Ontario, Canada
- 厨房: B/I Appliances, W/O To Deck
- 挂盘公司: Royal Lepage Triland Robert Diloreto Realty - Disclaimer: The information contained in this listing has not been verified by Royal Lepage Triland Robert Diloreto Realty and should be verified by the buyer.


