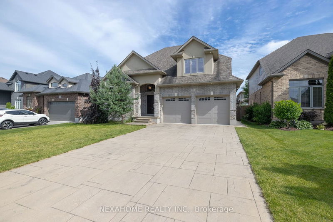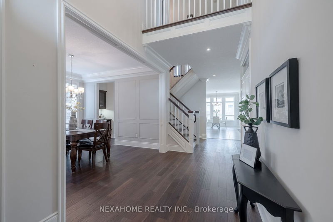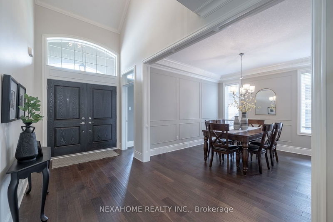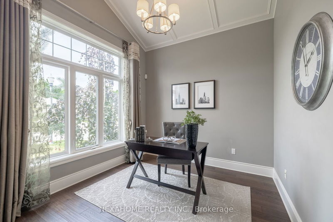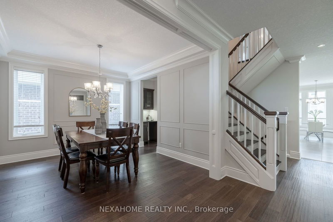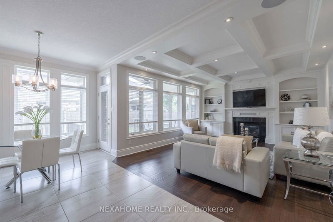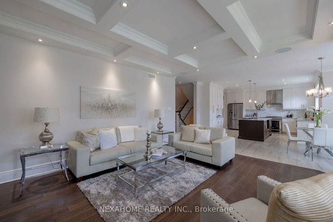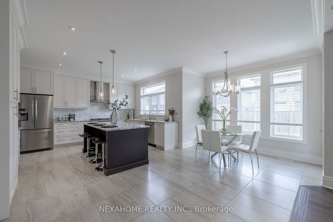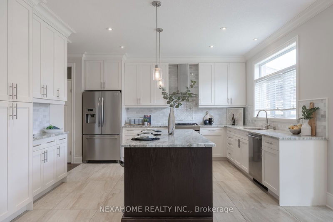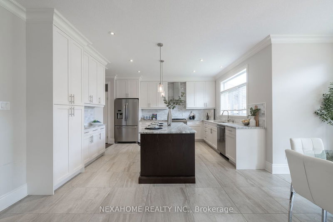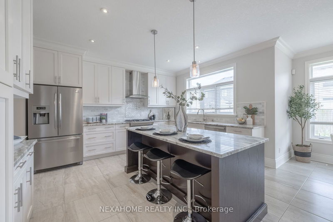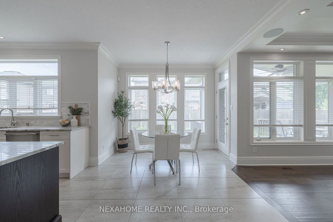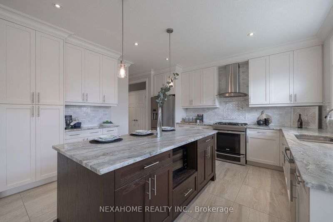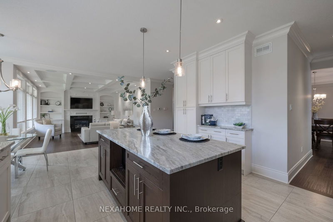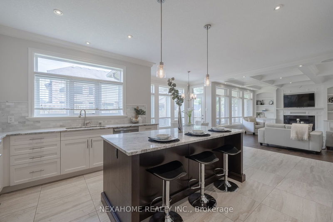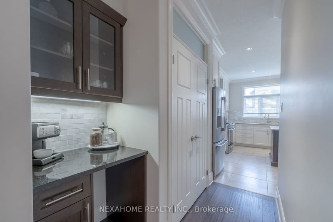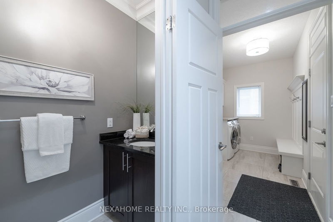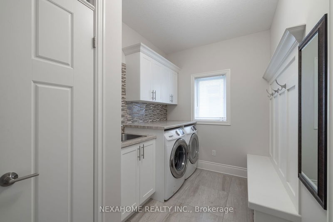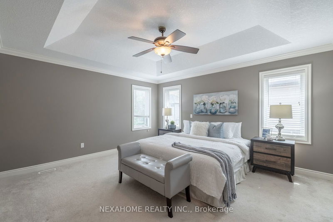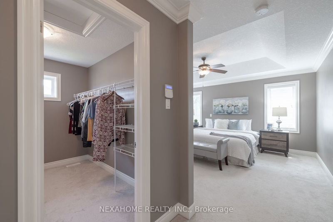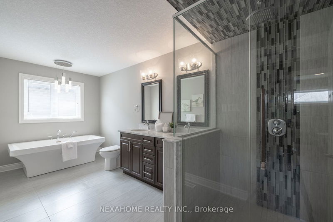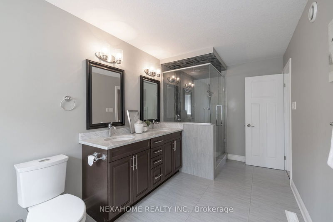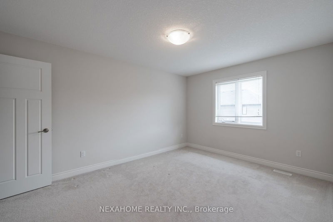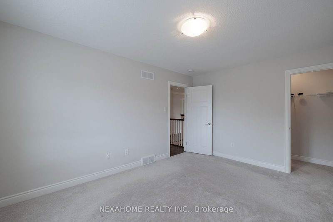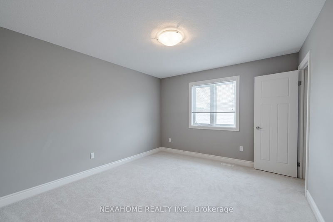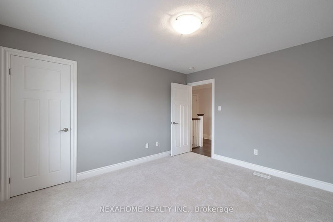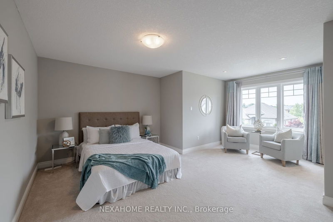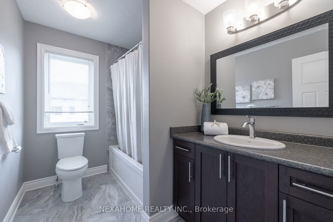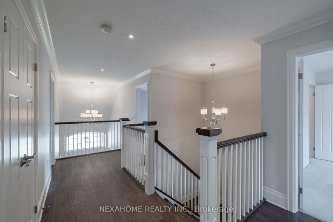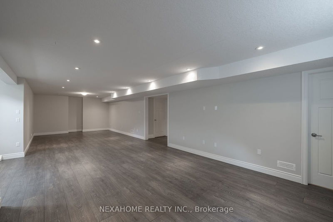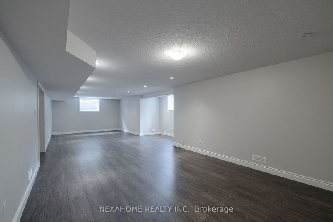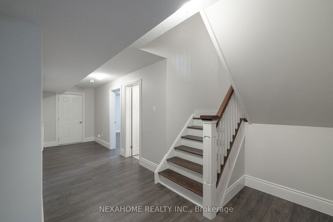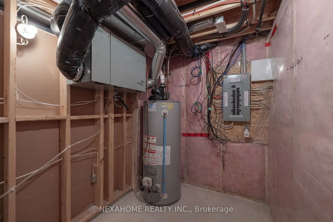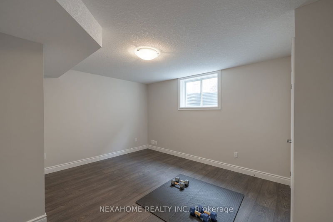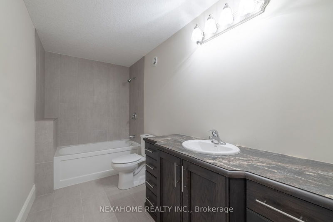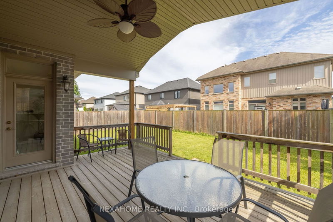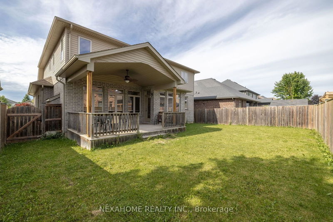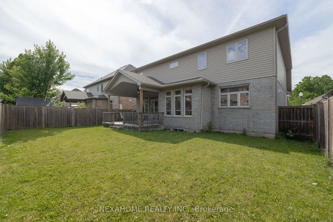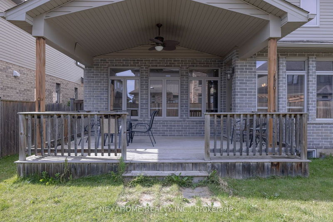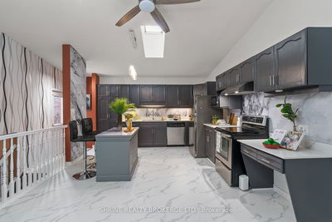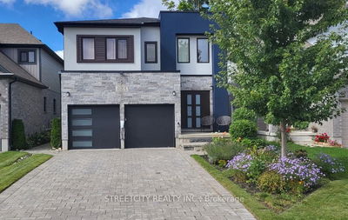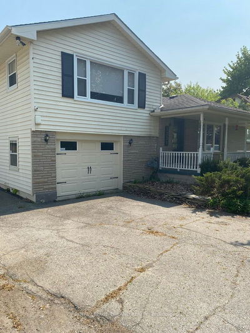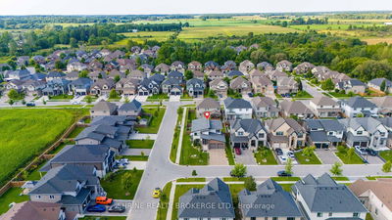Welcome to 1517 Sandpiper DriveThis exquisite 2-storey detached home seamlessly blends timeless elegance with contemporary comforts, offering a haven of tranquility amidst the vibrant city. Step into an oasis of luxury as grandeur unfolds at every turn. Boasting more than 2800ft, 4+1 beds, 3.5 baths, and detailed ceilings, this meticulously crafted estate promises a lifestyle of unparalleled refinement. Entertain in style within the expansive living spaces, adorned with bespoke finishes and flooded with natural light. The gourmet kitchen with beautiful granite counter top is a culinary masterpiece. Retreat to the lavish master suite, featuring moulded ceilings, a spa-inspired ensuite, and walk-in closets. Additional 3 well-appointed beds all with walk-in closet and 1 luxurious bathroom ensure comfort for family and guests alike. Full finished basement adds 1 more bed, one full bath and a spacious recreation room. Huge covered deck sets the stage for outdoor gatherings with friends. Conveniently located in Fanshawe Ridge, 1517 Sandpiper offers proximity to Fanshawe College, Forest City National Golf Club, Fanshawe Conservation Area, London Airport, parks, trails and more, ensuring both convenience and connectivity.
详情
- 上市时间: Thursday, July 04, 2024
- 3D看房: View Virtual Tour for 1517 Sandpiper Drive
- 城市: London
- 社区: North D
- 详细地址: 1517 Sandpiper Drive, London, N5X 0E6, Ontario, Canada
- 厨房: Pantry, Breakfast Bar, Eat-In Kitchen
- 家庭房: Built-In Speakers, Coffered Ceiling, B/I Bookcase
- 挂盘公司: Nexahome Realty Inc. - Disclaimer: The information contained in this listing has not been verified by Nexahome Realty Inc. and should be verified by the buyer.

