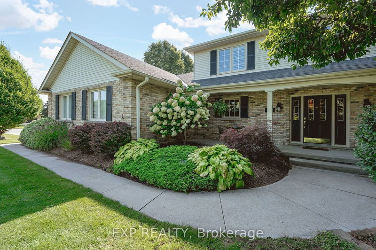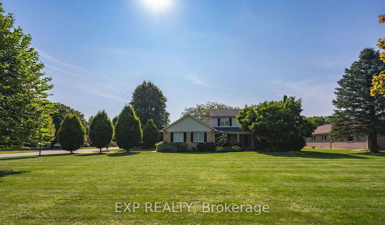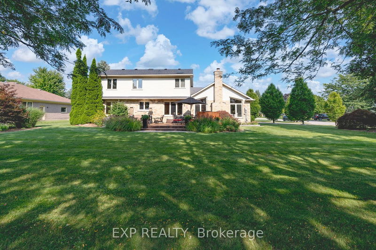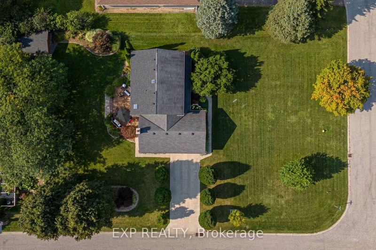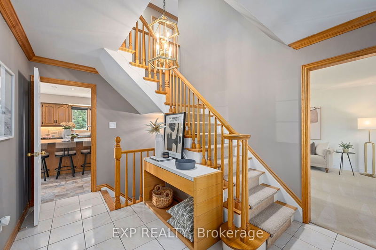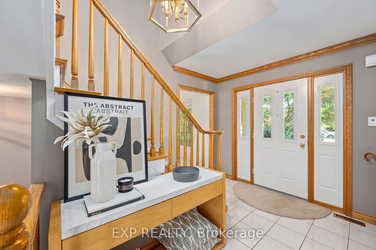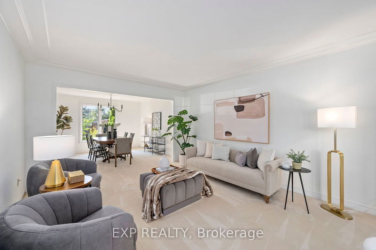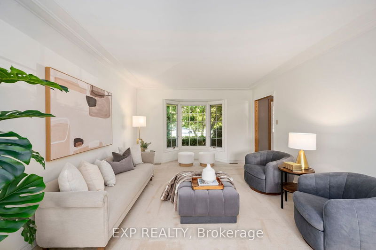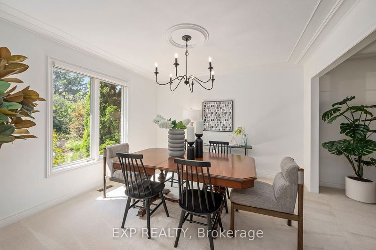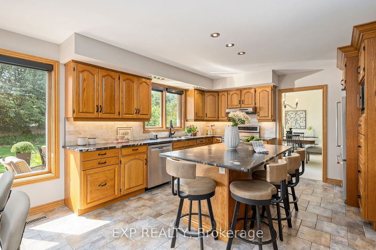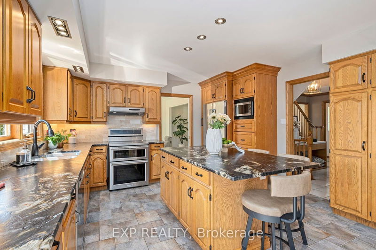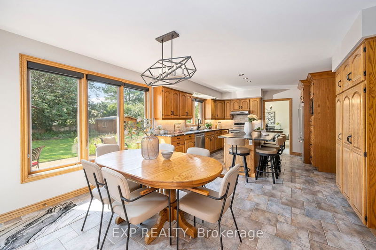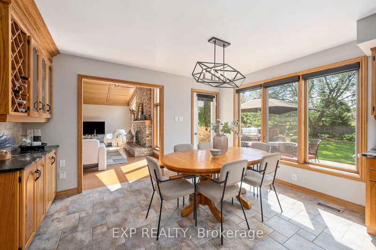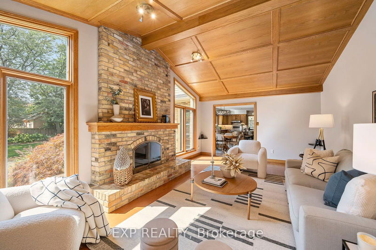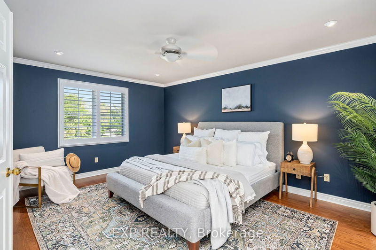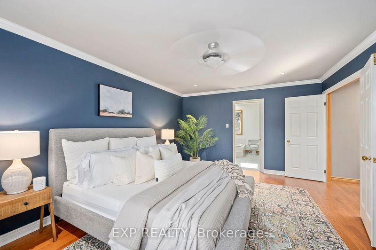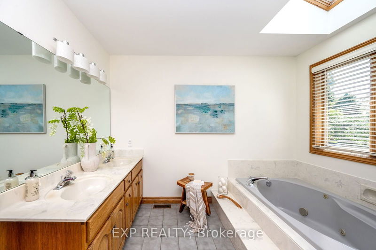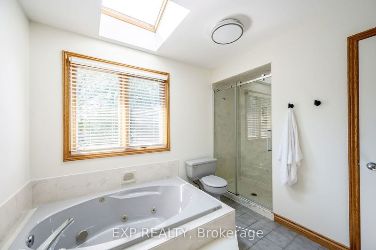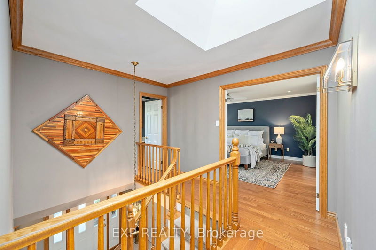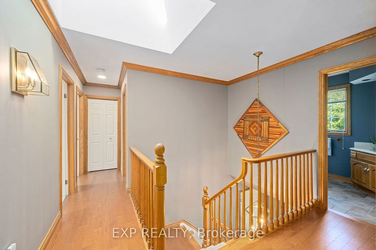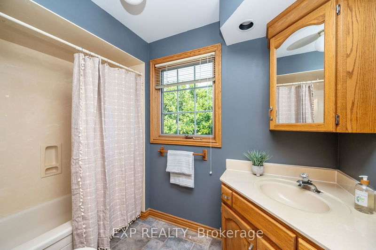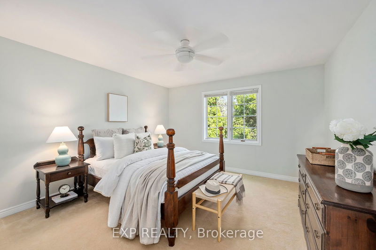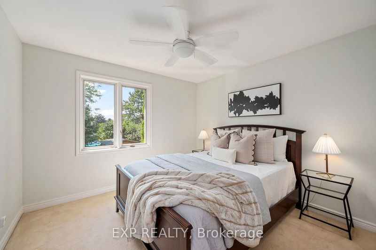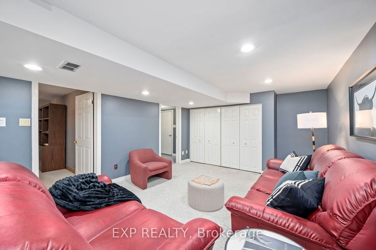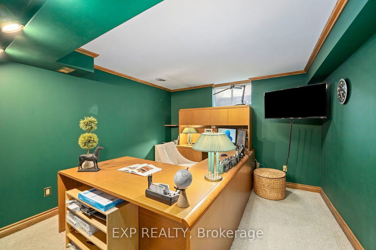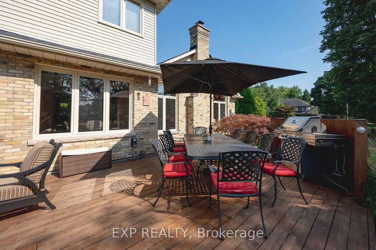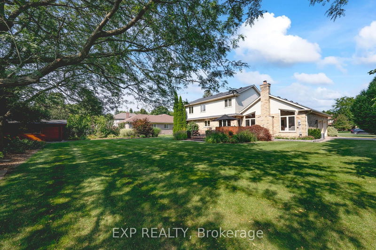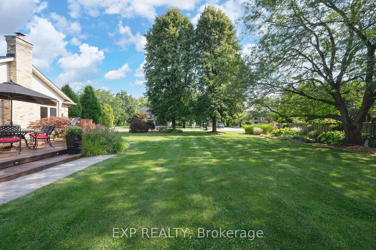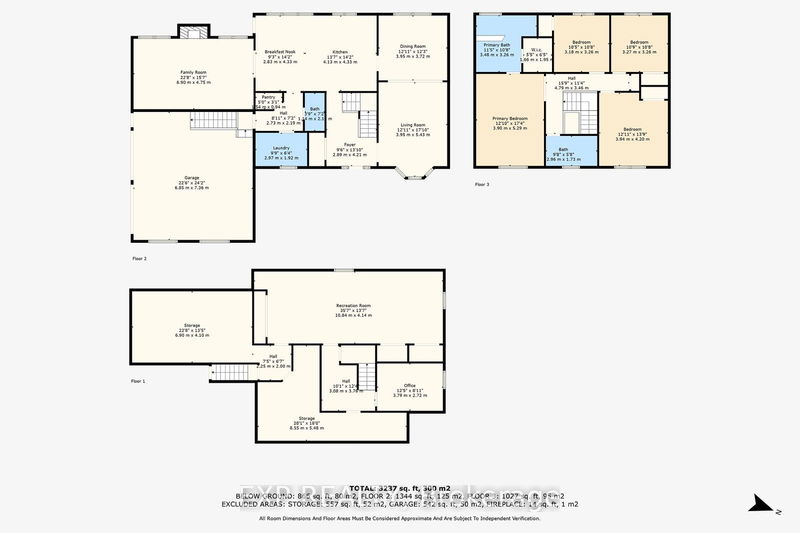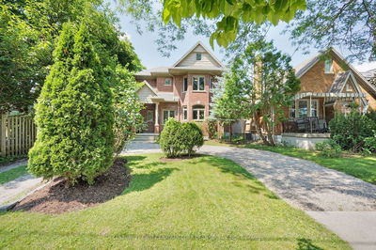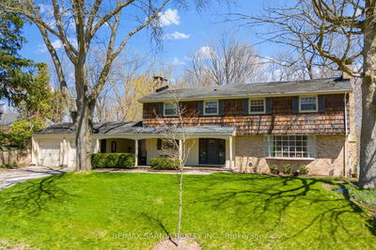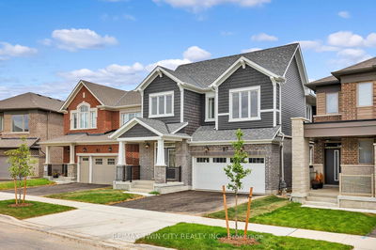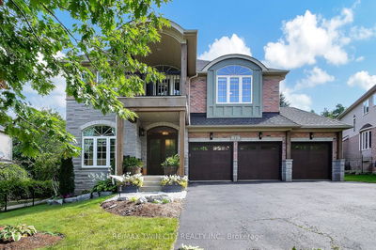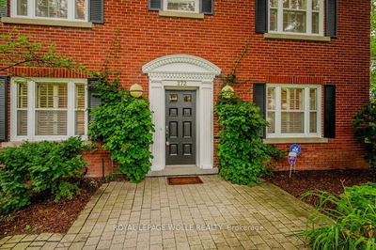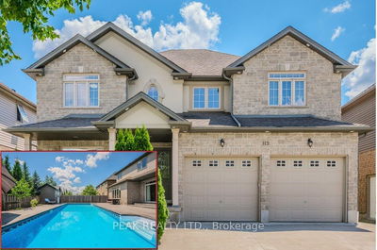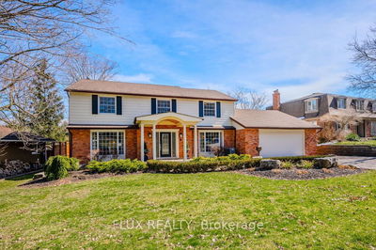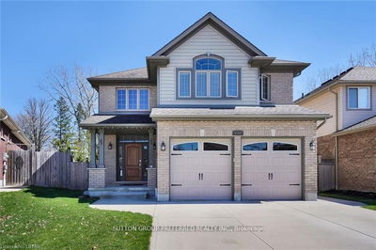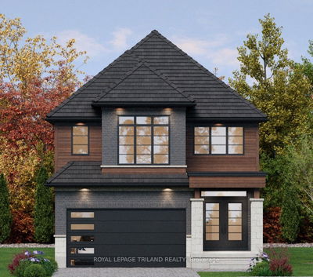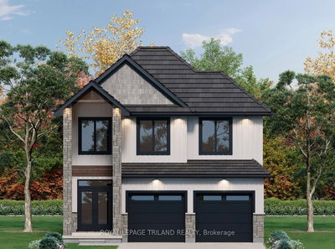Welcome to this rare opportunity to live in one of Londons most prestigious neighbourhoods in the lovely community of Lambeth, on the southern edge of London. This spacious 3237sqft, 4 bedroom plus office, 3 bathroom, one-owner home, on a professionally landscaped half acre lot, fronting a cul-de-sac offers an exceptional living experience. As you enter the home, you're greeted by a large foyer and grand staircase. Off the entry, oversized formal living and dining spaces are perfect for large gatherings. The redesigned kitchen with wood cabinets and leathered granite with counter seating is optimized for entertaining with open sightlines through the great room and direct access to the back deck. The great room, with its functional wood-burning fireplace, vaulted wood ceilings, hardwood floors, and cottage-inspired windows is the perfect space for hosting. Finishing up the main floor is the garage entry wing, complete with a main floor laundry room, walk-in mudroom closet, and powder bath. Upstairs offers 4 large bedrooms, including an oversized primary suite with double vanity, stand-up shower, jetted soaker tub, and generous walk-in closet. Heading downstairs you'll find a generous fully-finished family room, a separate office, a workshop, a walk-in storage room, and garage stairwell access. Enjoy sitting on the back deck surrounded by stunning park-like gardens and towering trees in a private backyard equipped with irrigation. The well-planned septic field allows for total flexibility for future yard development. Updates include main floor tile/hardwood, kitchen, A/C Unit, and roof. This home is ideally located within walking distance to parks, playgrounds, shopping, only minutes from the 401/402.
详情
- 上市时间: Tuesday, September 03, 2024
- 3D看房: View Virtual Tour for 1 Greenhills Place
- 城市: London
- 社区: South V
- 交叉路口: Colonel Talbot/Outer
- 客厅: Bay Window
- 厨房: Granite Counter, B/I Microwave
- 家庭房: Brick Fireplace, Hardwood Floor, Vaulted Ceiling
- 家庭房: Bsmt
- 挂盘公司: Exp Realty - Disclaimer: The information contained in this listing has not been verified by Exp Realty and should be verified by the buyer.

