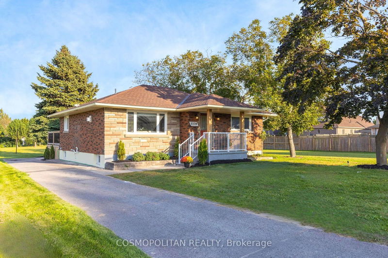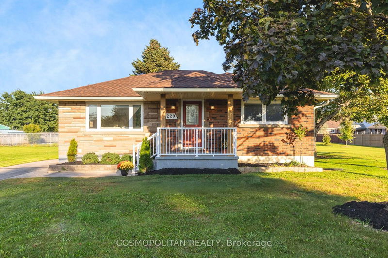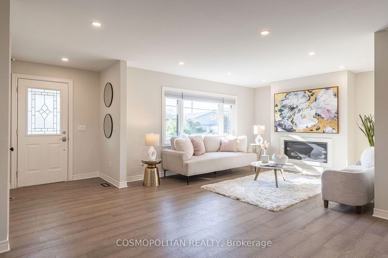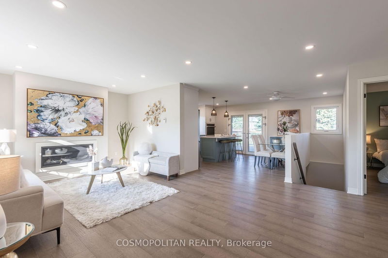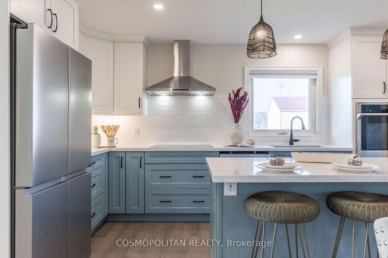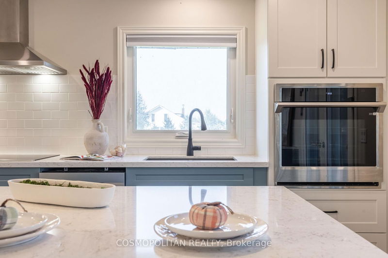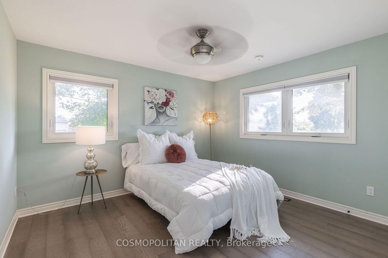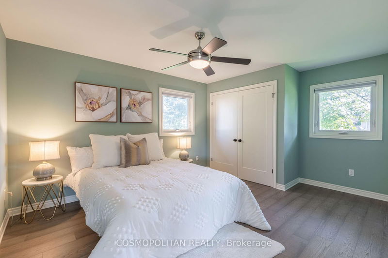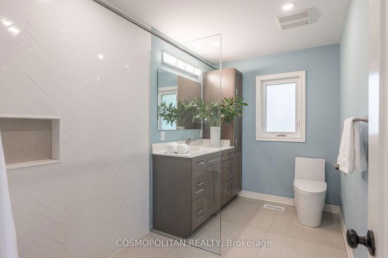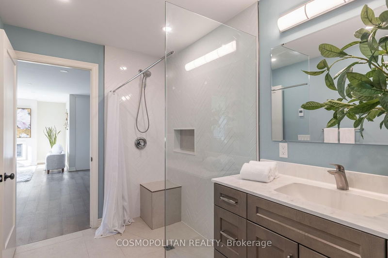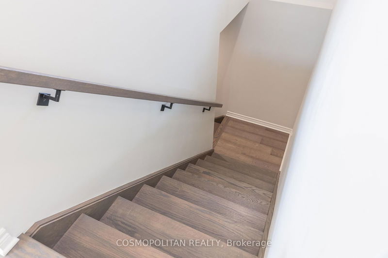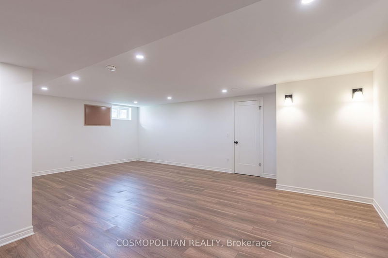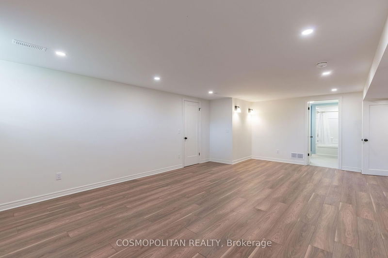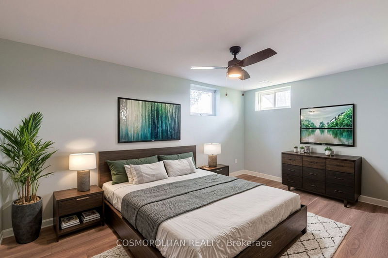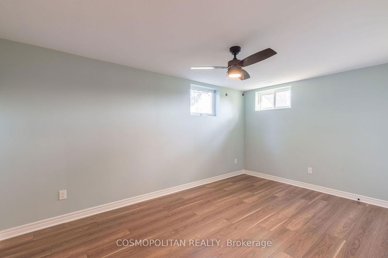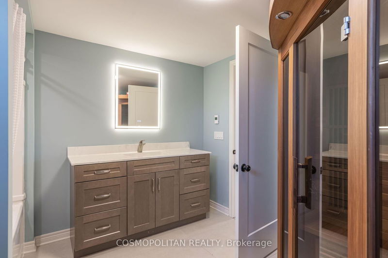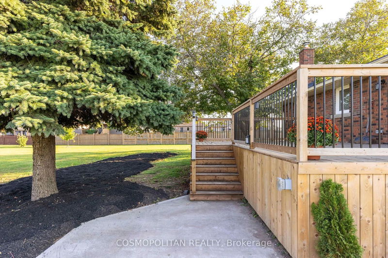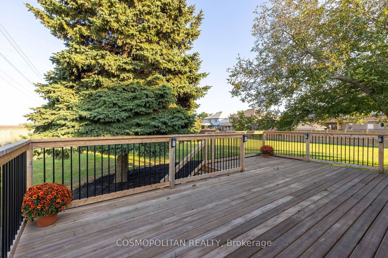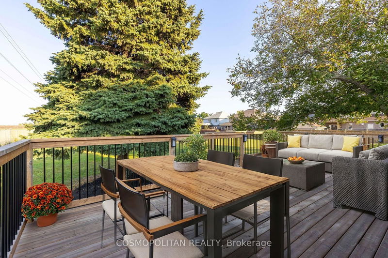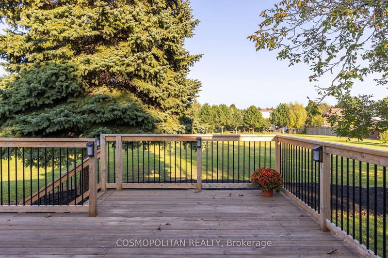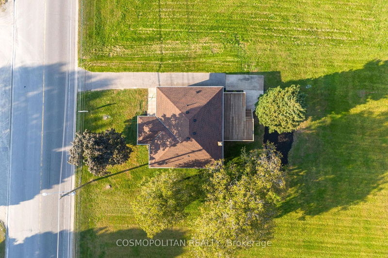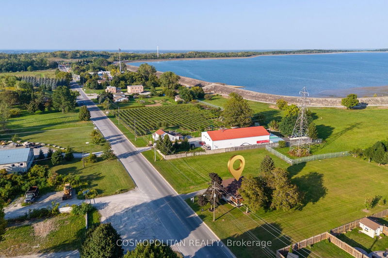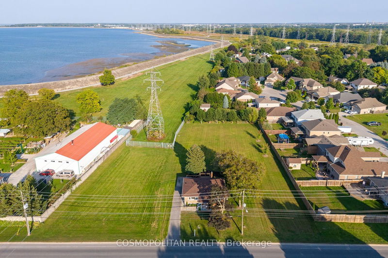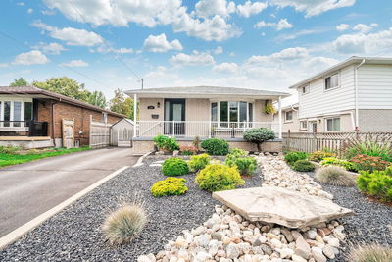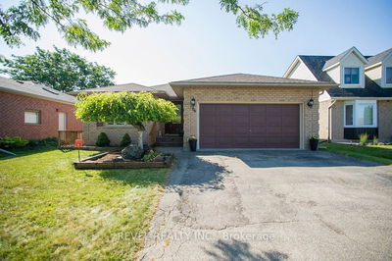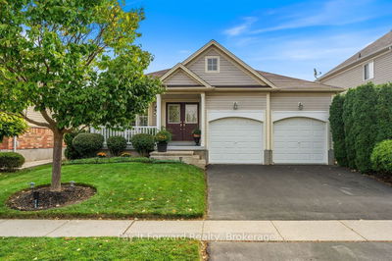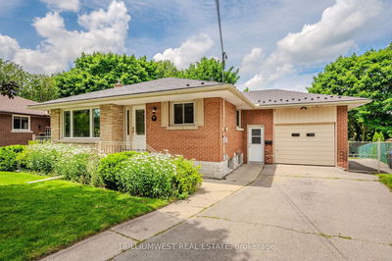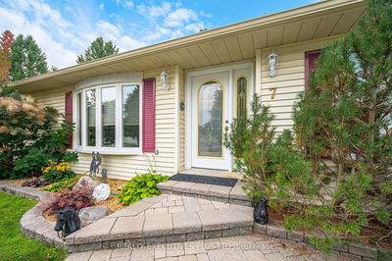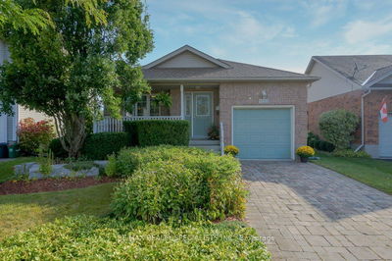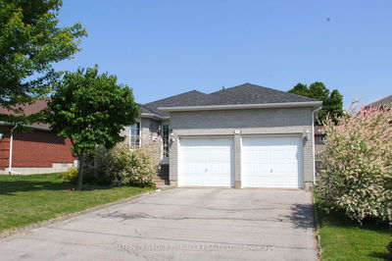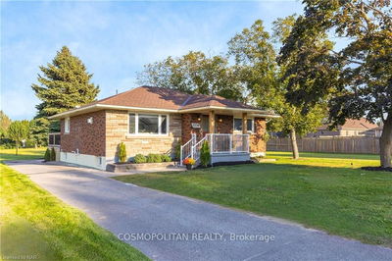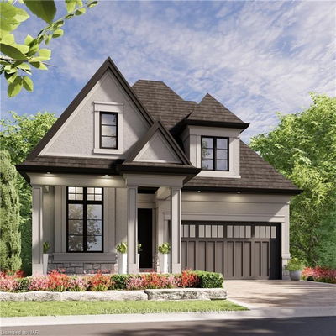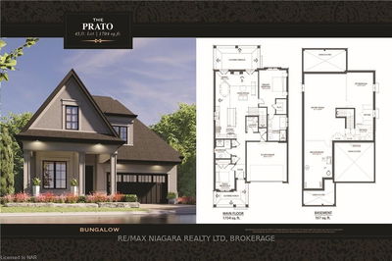This stunning, fully renovated raised bungalow blends modern luxury with timeless charm, nestled in a peaceful location with no surrounding neighbors. Located in the rapidly developing St. Davids area of Niagara-on-the-Lake, the home is just minutes from the QEW, Lewiston-Queenston Bridge, and Niagara Parkway. The neighborhood is experiencing continuous upgrades, with even more exciting developments on the horizon. The solid brick exterior now features a brand-new front porch railing and a recently added rear deckperfect for enjoying outdoor living. Inside, high-end finishes shine with Quartz countertops, Luxury Vinyl Plank flooring, custom cabinetry, and a spacious, tastefully designed 6-piece kitchen, complete with a bar area and new stainless steel appliances (2022). The fully accessible, walk-in shower adds convenience and ease. Beautiful oak stairs lead to the fully finished basement, which offers the potential for an exterior walkout, creating opportunities for future use. The functional layout features a spacious living area with an electric fireplace, a large dining and kitchen space, and two generously sized bedrooms upstairs. The home is filled with natural light thanks to brand-new windows. The finished basement boasts a huge family room, an additional bedroom, a full bathroom, and a custom-built sauna. Recent upgrades to the roof, plumbing, electrical, furnace, and AC make this move-in-ready home an exceptional value in a growing neighborhood!
详情
- 上市时间: Monday, September 23, 2024
- 城市: Niagara Falls
- 交叉路口: From QEW, take Hwy 405 - General Brock Pkwy exit to Stanley Ave/Regional Rd 102 in Niagara Falls. South on Stanley Ave/Regional Rd 102. Cross St:Portage Road
- 客厅: Main
- 厨房: Main
- 挂盘公司: Cosmopolitan Realty - Disclaimer: The information contained in this listing has not been verified by Cosmopolitan Realty and should be verified by the buyer.

