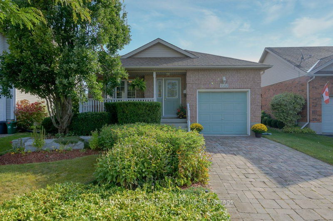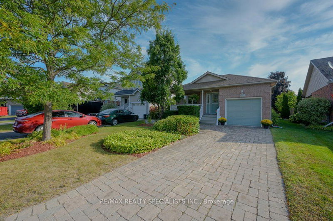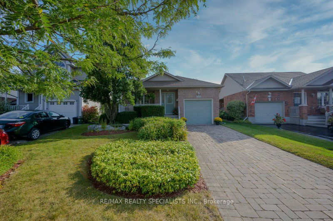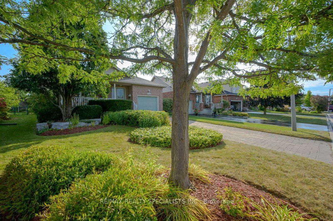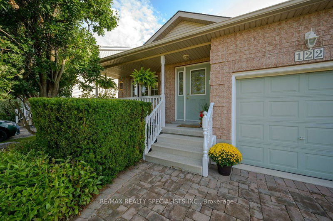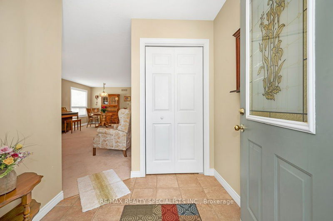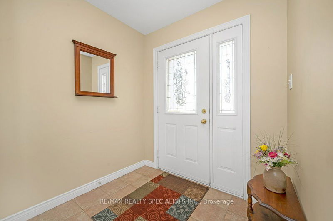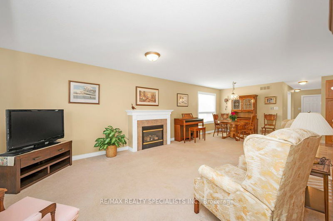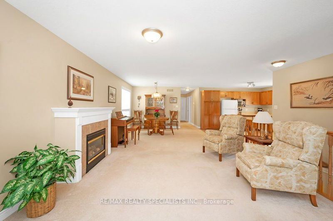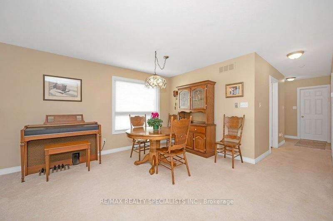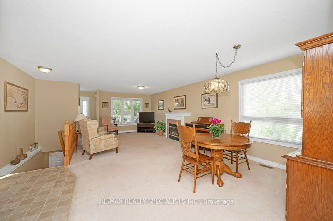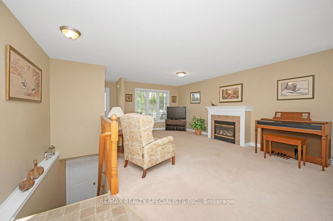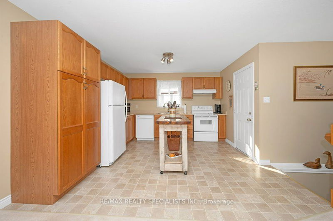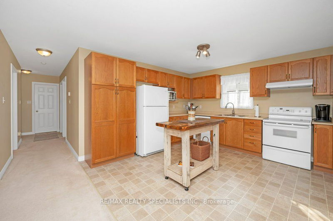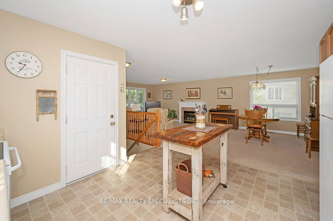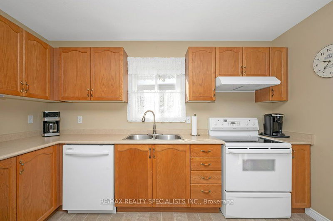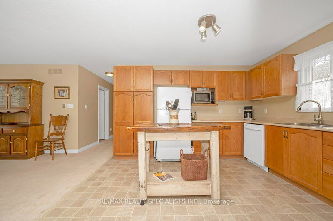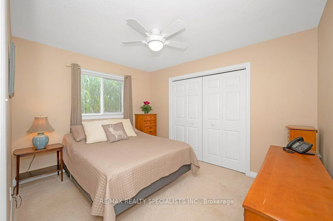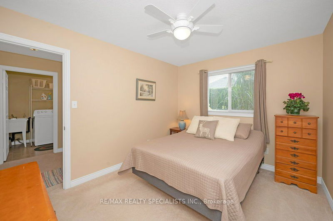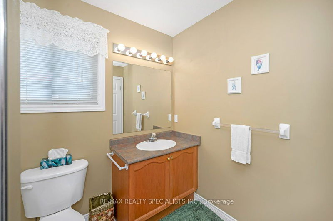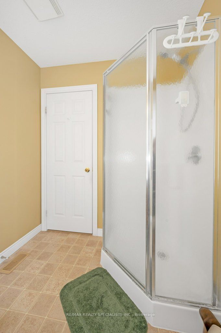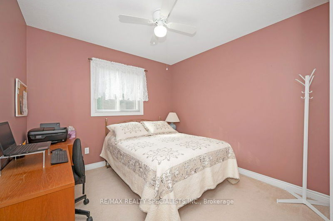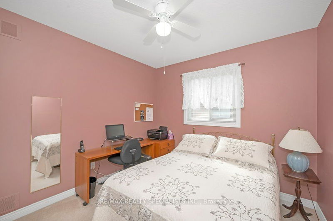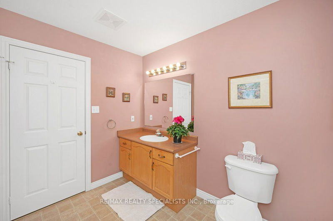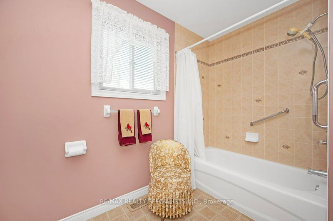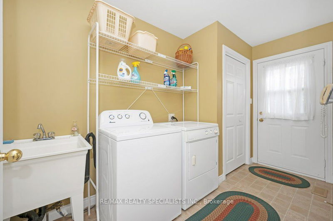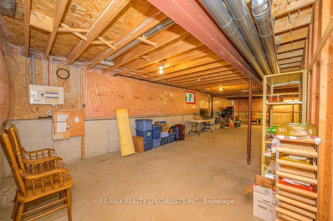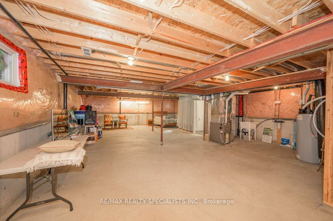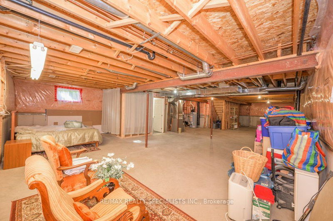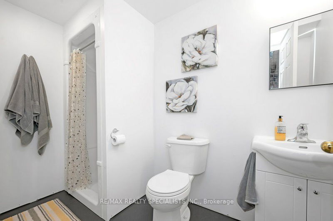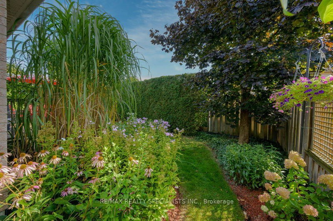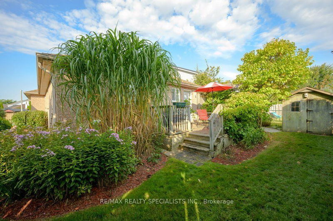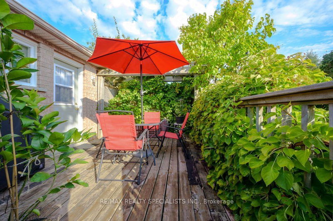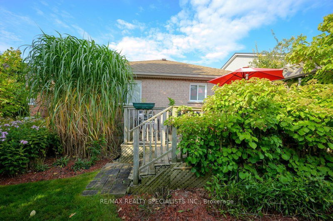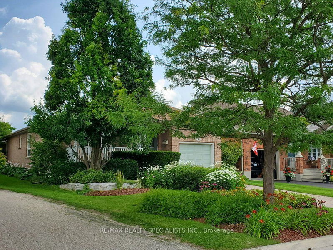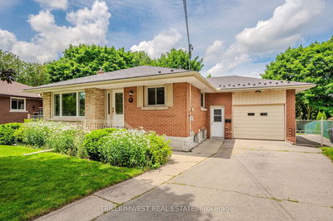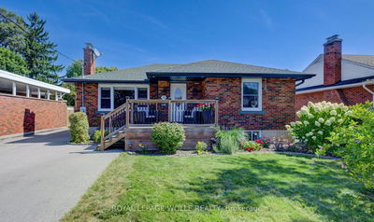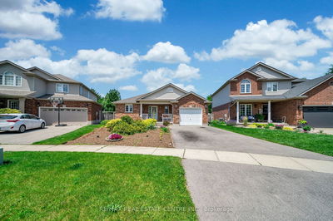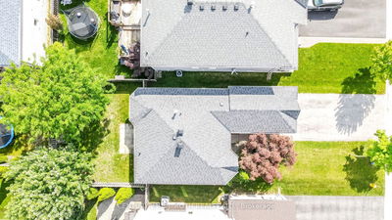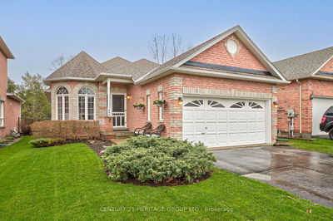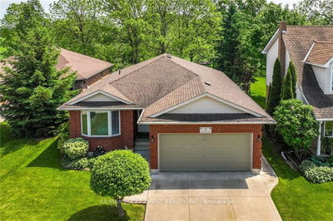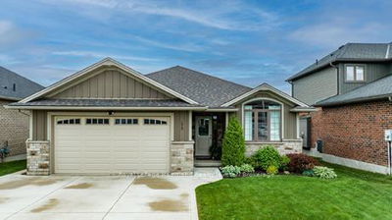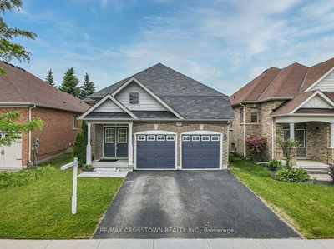Absolutely perfect home for the first-time buyers or empty nesters in beautiful Fergus. Perfectly situated near all amenities, a beautiful main street in Fergus, restaurants, theatre, the river, surrounding parks, and a quick drive to amazing Elora and the historic Buildings along the way. Schools are also in close proximity for those with children. This impeccably maintained bungalow is a 3-bedroom converted into 2 with two baths on the main floor, a 3-piece, and a large 4-piece ideal for someone requiring accessibility. The main floor is a bright open concept with a picture window overlooking the manicured gardens and a front covered porch. The living room, dining room, and kitchen are perfect for those who require an accessible space and ideal for entertaining in large open spaces. Main floor laundry with door access to the back deck. The gardens are professionally landscaped and maintained with perennials blooming every other week in season. Quaint, fully fenced back yard with shed, grassed walkways around the garden to the front interlock driveway. Truly a tranquil oasis to enjoy the warm days and enjoying the fragrance of the flowering shrubs and flowers...also accessible from the laundry room. The basement is unfinished but approx. 49 feet long, high ceilings, a 3-pc bath included, and awaiting a creative floor plan for completion. Absolute turnkey process...just move in and enjoy. To think...a detached bungalow for the price of a condo and no maintenance fees!!
详情
- 上市时间: Tuesday, September 10, 2024
- 3D看房: View Virtual Tour for 122 Milligan Street
- 城市: Centre Wellington
- 社区: Fergus
- 详细地址: 122 Milligan Street, Centre Wellington, N1M 3S4, Ontario, Canada
- 客厅: Open Concept, Picture Window
- 厨房: Open Concept, Access To Garage
- 挂盘公司: Re/Max Realty Specialists Inc. - Disclaimer: The information contained in this listing has not been verified by Re/Max Realty Specialists Inc. and should be verified by the buyer.

