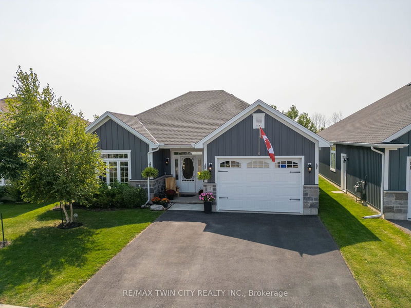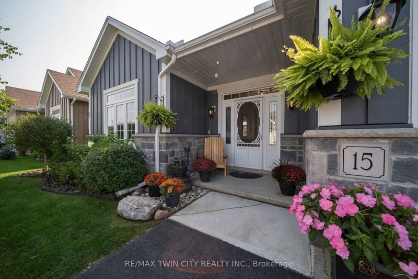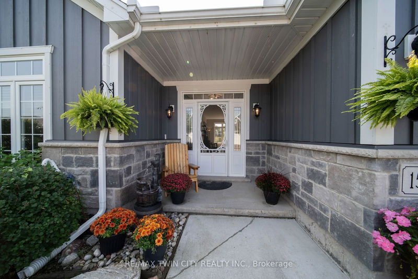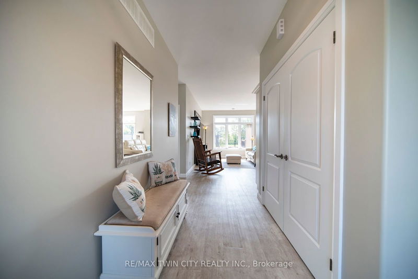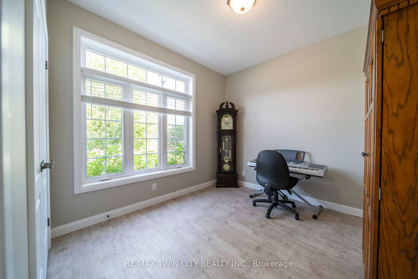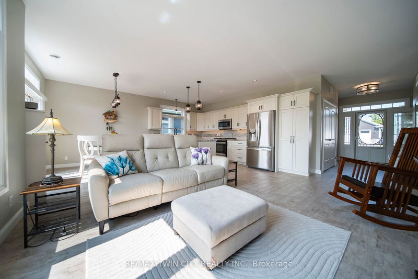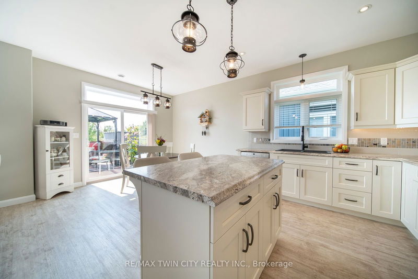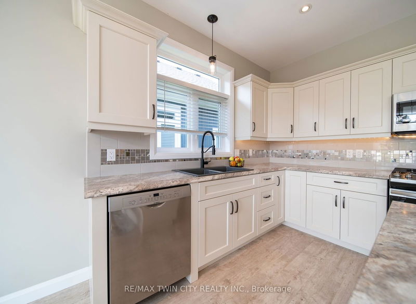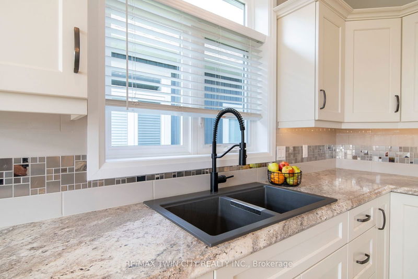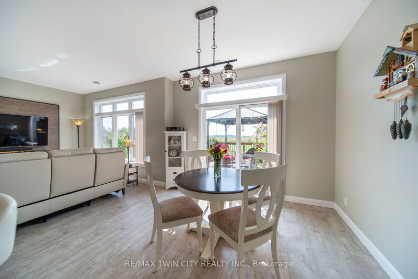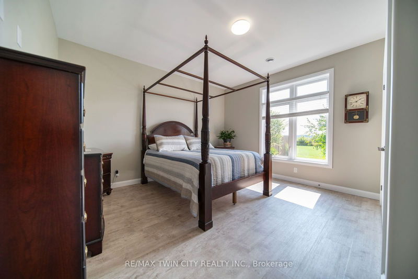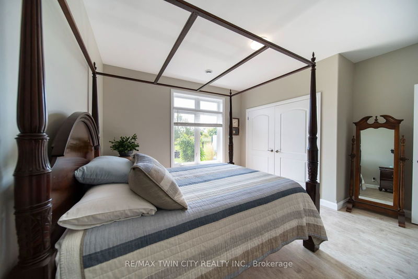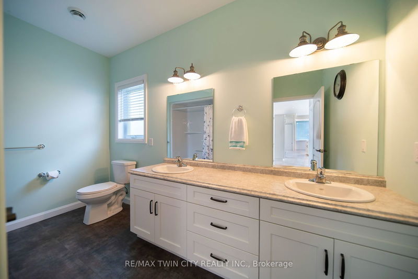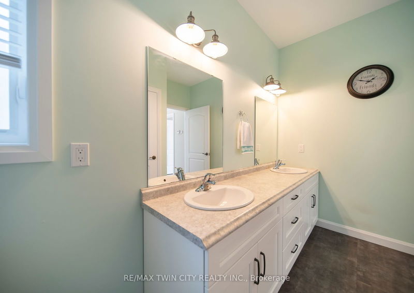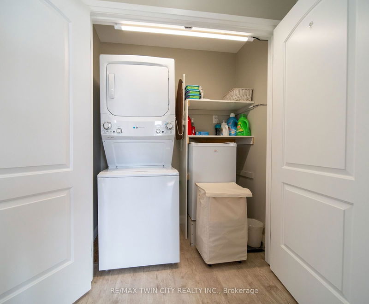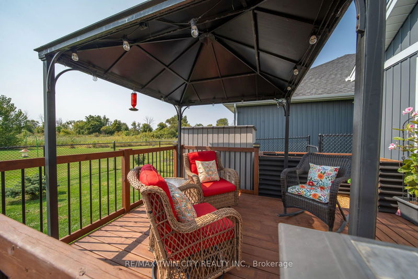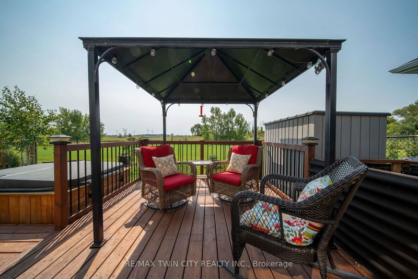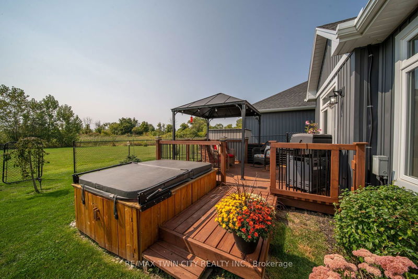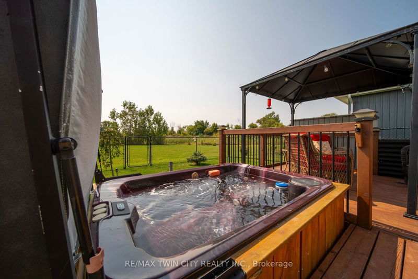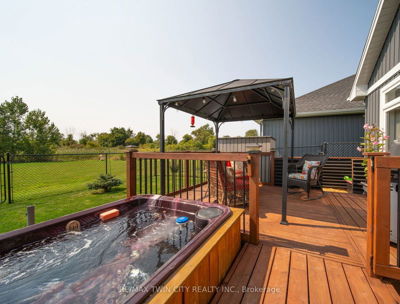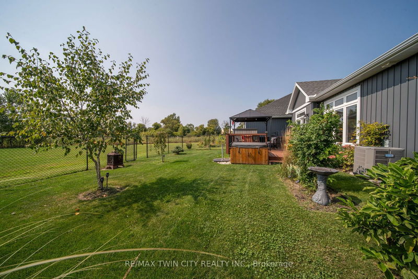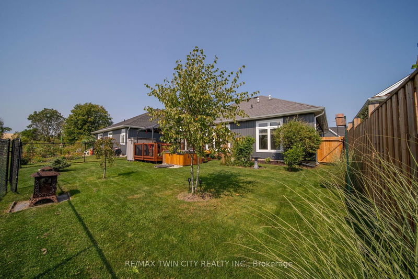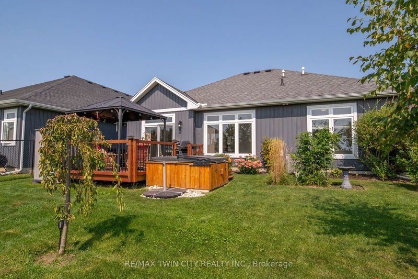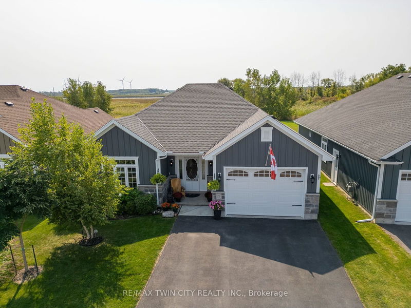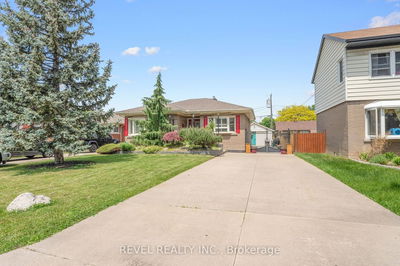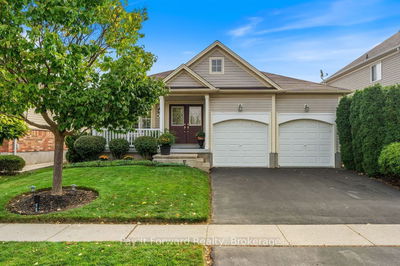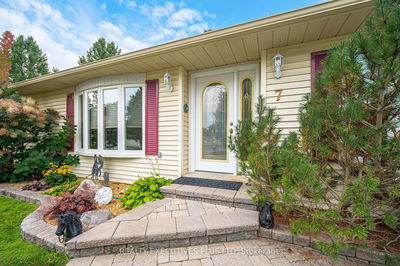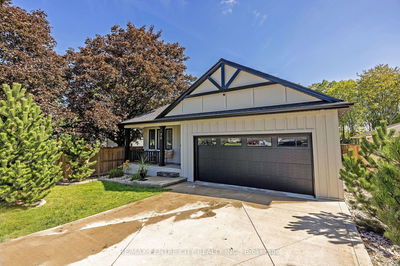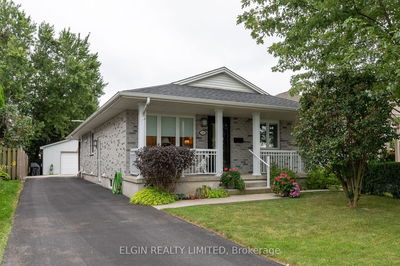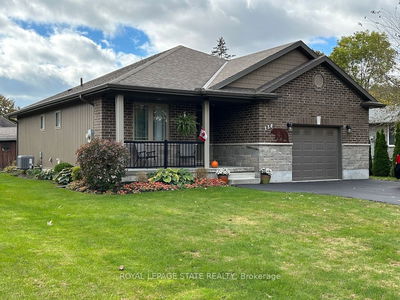Welcome to 740 Main St East at Heron Landing, nestled in the charming Grand River community of Dunnville! This beautifully appointed 2-bedroom, 1-bath bungalow offers the ease of one-floor living with a thoughtful layout that maximizes both space and comfort. Step inside to discover 9-foot ceilings, upgraded light fixtures, and large windows with transoms that allow natural light to flow throughout the home. Wide entryways lead you to the open-concept living room and kitchen, where you'll enjoy in-floor heating for added warmth. The kitchen boasts ample cupboard space, a large pantry, and an island with additional storage, all equipped with soft-close cabinet doors. An upgraded backsplash, graphite double sink, and under-cabinet lighting add to the modern conveniences. From the kitchen, patio doors open to a fully fenced backyard, perfect for entertaining. The yard includes a beautiful gazebo and a hot tub, offering breathtaking views of the greenspace that extends to the Grand River. The primary bedroom is bathed in natural light and easily accommodates a king-sized bed. The secondary bedroom, currently used as an office, can be transformed into a bedroom, playroom, or study, depending on your needs. Dunnville features several parks and walking trails along the Grand River, with access to Lake Erie for fishing and outdoor activities. The weekly Farmers Market, Dunnville Boat Club, and boat launch are also close by. Don't miss your chance to own this stunning home and experience the lifestyle you've always dreamed of. With the serene Grand River and picturesque shores of Lake Erie just moments away, 740 Main St East offers the perfect place to call home.
详情
- 上市时间: Tuesday, September 17, 2024
- 3D看房: View Virtual Tour for 15-740 Main Street E
- 城市: Haldimand
- 社区: Dunnville
- 详细地址: 15-740 Main Street E, Haldimand, N1A 0B3, Ontario, Canada
- 厨房: Main
- 客厅: Main
- 挂盘公司: Re/Max Twin City Realty Inc. - Disclaimer: The information contained in this listing has not been verified by Re/Max Twin City Realty Inc. and should be verified by the buyer.

