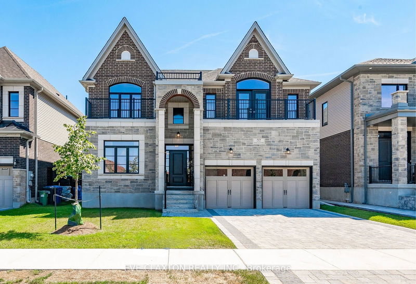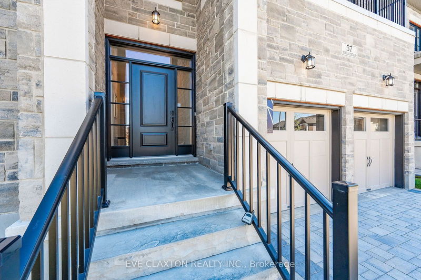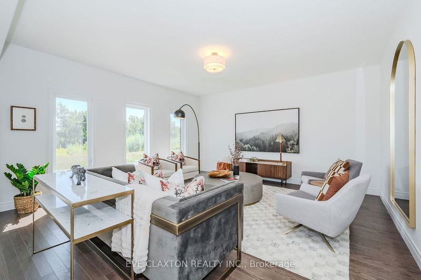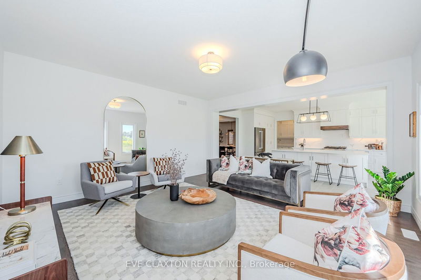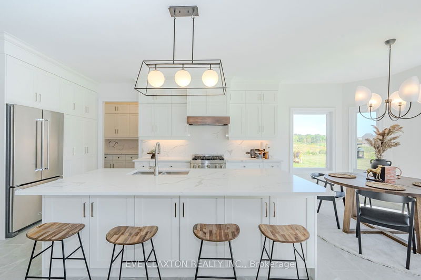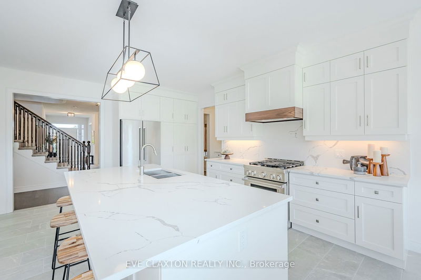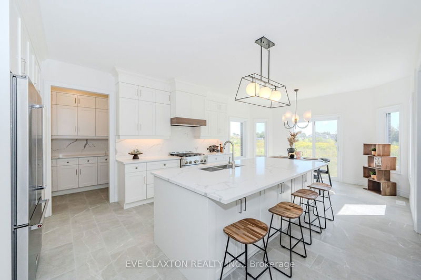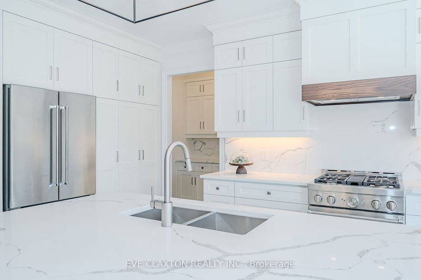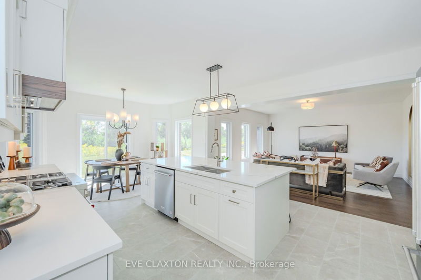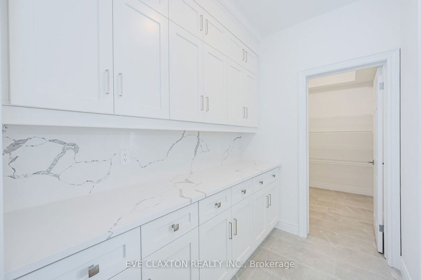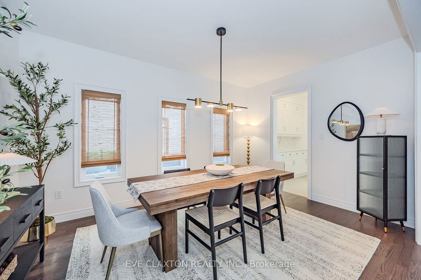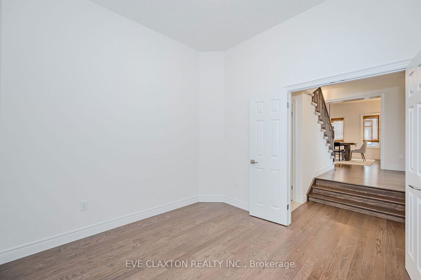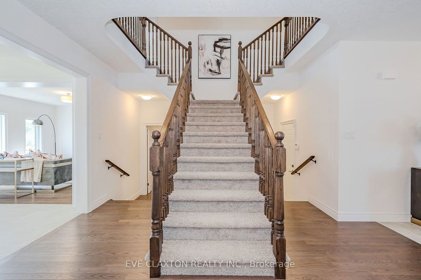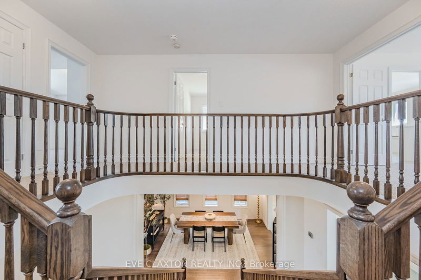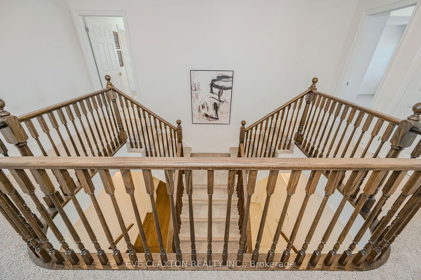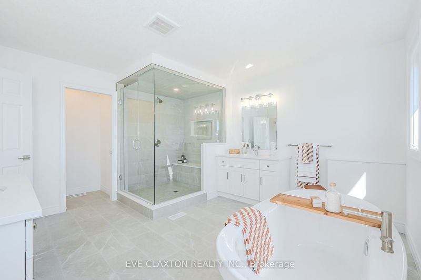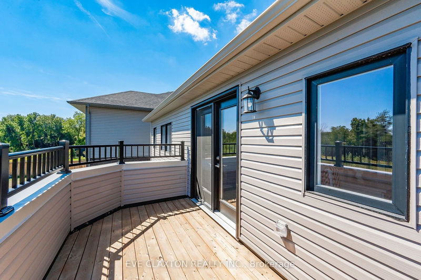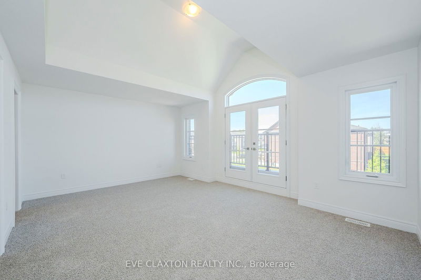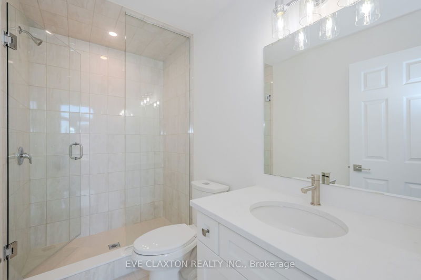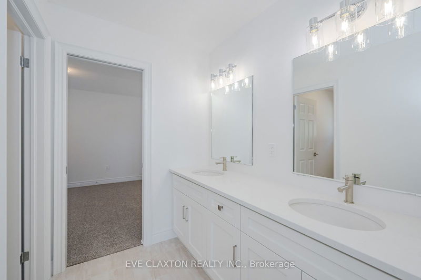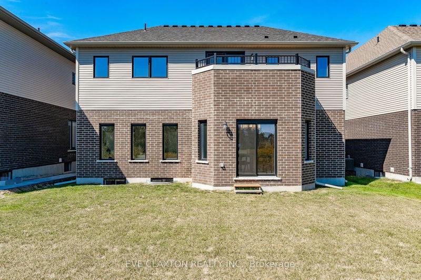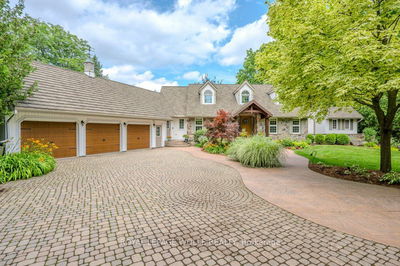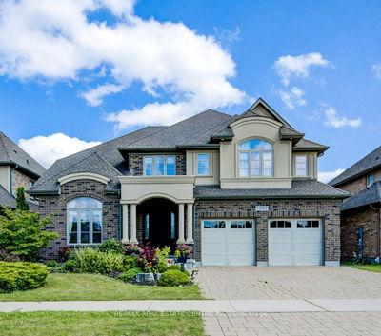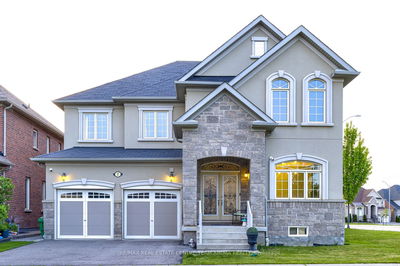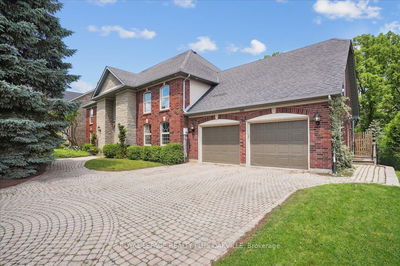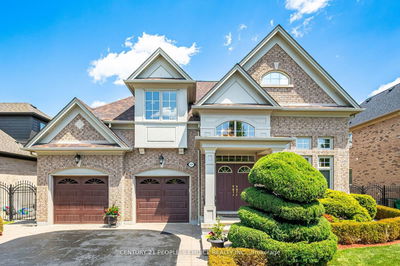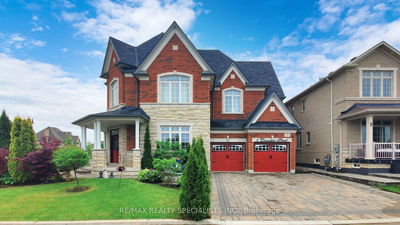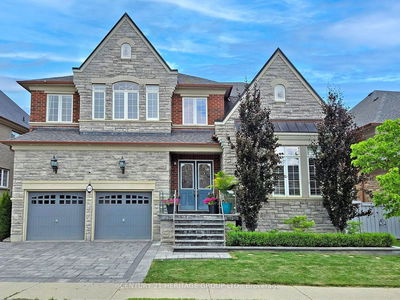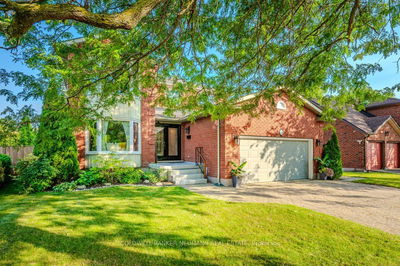Presenting an exceptional opportunity to own a meticulously designed Belvoir D Model home, now complete and move-in ready. Located in the highly sought-after Kortright East neighbourhood, this stunning residence spans 3,550 sq ft and combines modern luxury with practical elegance. This home features four spacious bedrooms, including an oversized primary suite with a walk-in closet and a luxurious 5-piece ensuite that boasts a soaker tub and a separate water closet. The residence offers three full bathrooms and a convenient powder room. Expansive 9' ceilings, a carpet-free main floor with natural palette. Gourmet kitchen is designed for both functionality and style, featuring a large island, walk-in pantry, servery pass through to the dinning area, and premium KitchenAid appliances, including refrigerator, gas range, and dishwasher. The main floor also features a versatile den or family room, private office, and grand imperial staircase leading to second floor. The upper level showcases cathedral ceilings in bedroom 3 and 4, balconies accessible from both the master bedroom and the 4th bedroom, and a spacious second-floor laundry. The lower level, although unfinished, provides significant potential for additional 1700 sq ft of living space. Exterior features include a 2 car garage and interlock driveway. The property is conveniently situated close to schools, shopping, and public transit. This remarkable home offers a perfect blend of sophistication and comfort, making it an ideal choice for discerning buyers. Seize this opportunity to own a residence that embodies both luxury and practicality in one of the most desirable neighbourhoods of South Guelph.
详情
- 上市时间: Wednesday, September 18, 2024
- 城市: Guelph
- 社区: Kortright Hills
- 交叉路口: Victoria Rd. & MacAlister Blvd
- 客厅: Main
- 厨房: Main
- 家庭房: Main
- 挂盘公司: Eve Claxton Realty Inc. - Disclaimer: The information contained in this listing has not been verified by Eve Claxton Realty Inc. and should be verified by the buyer.

