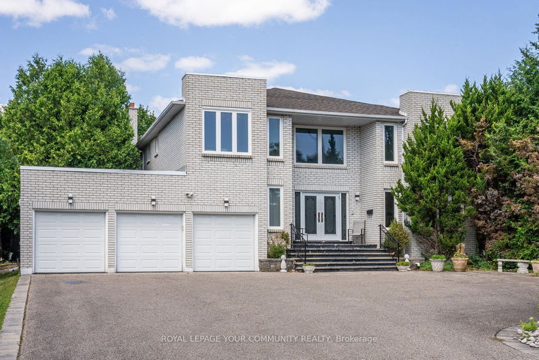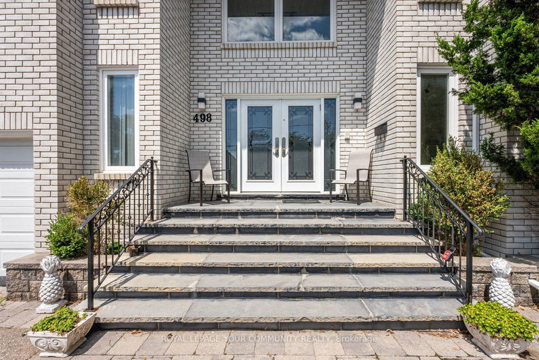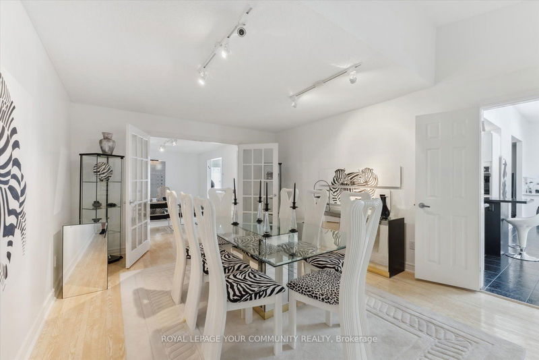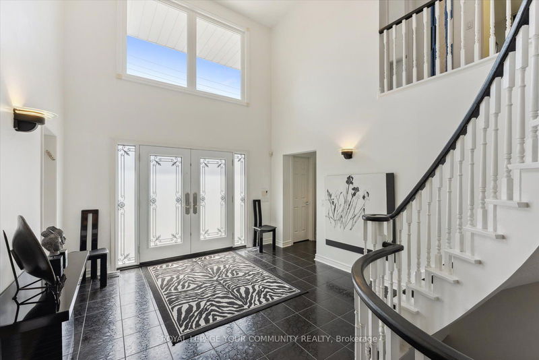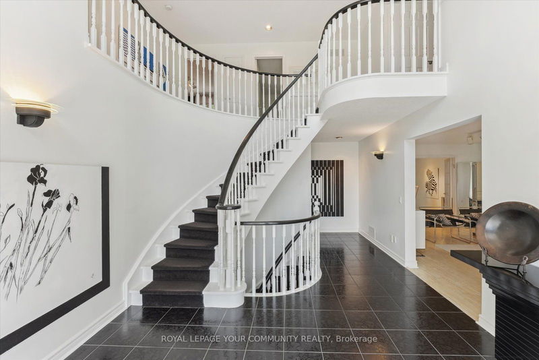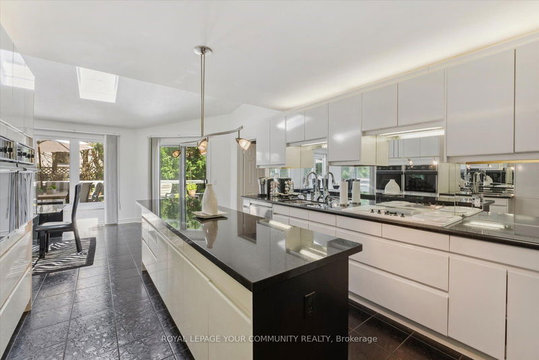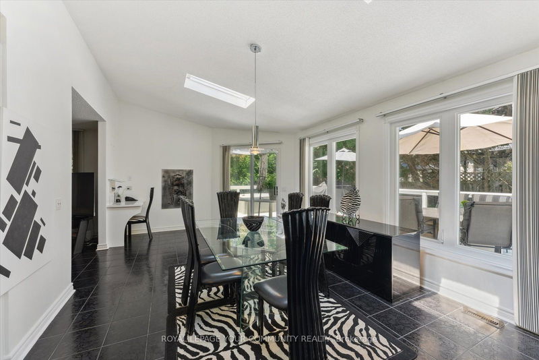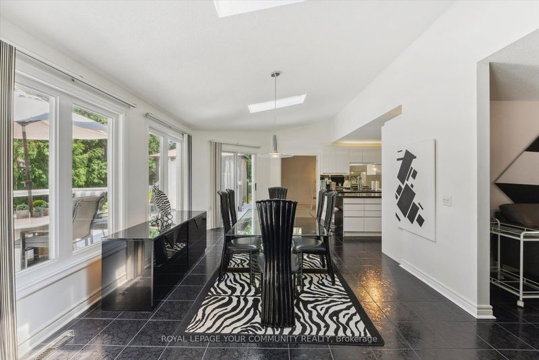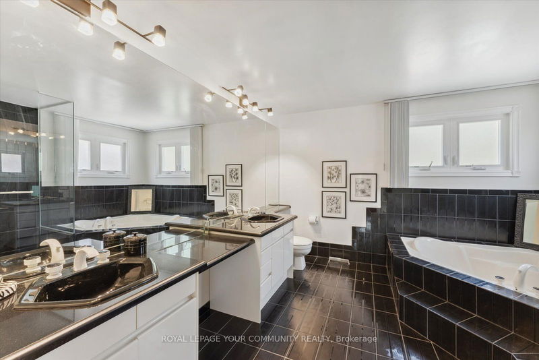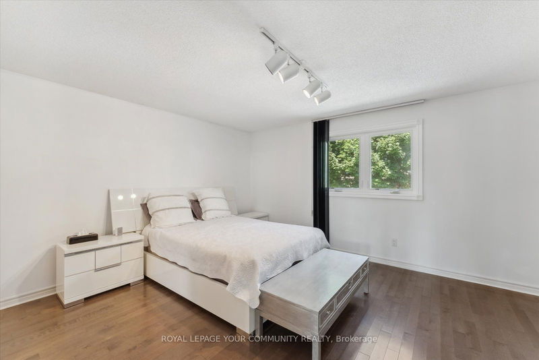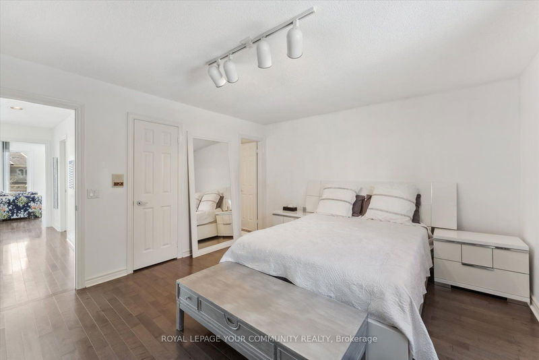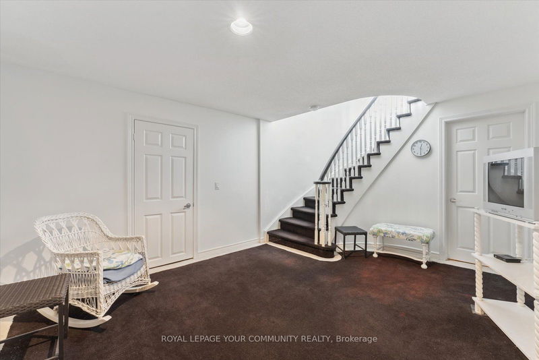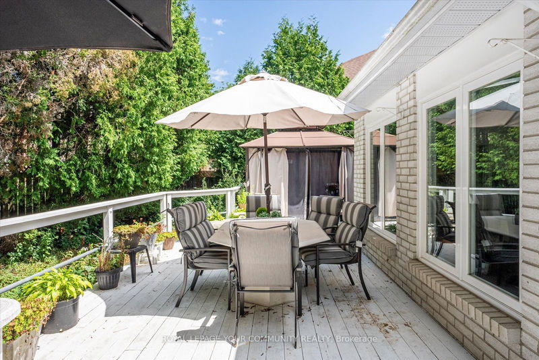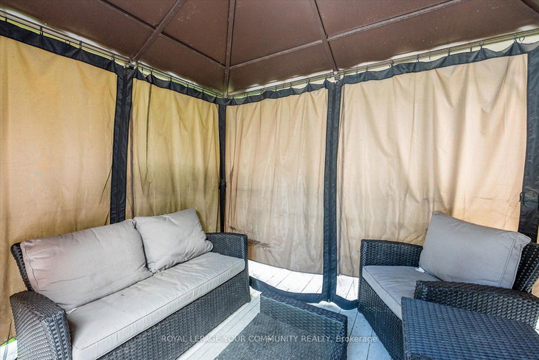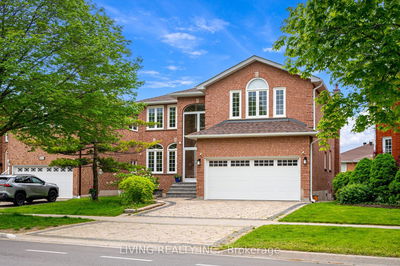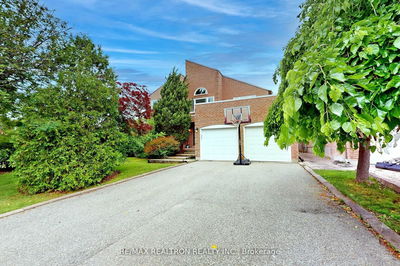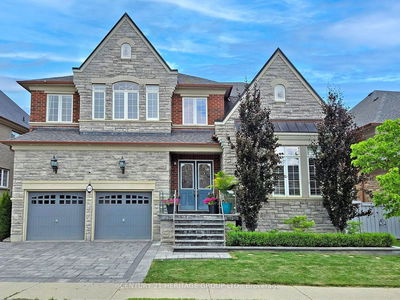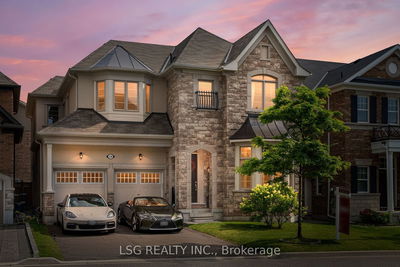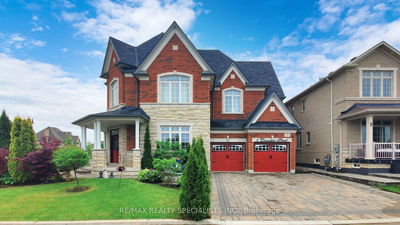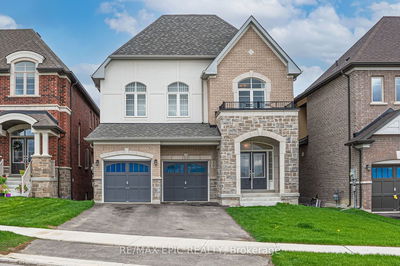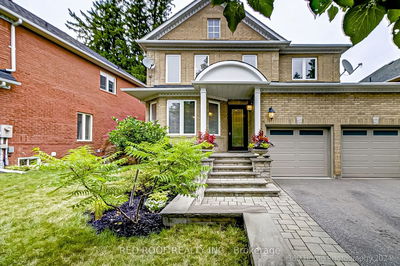Welcome to your stunning home nestled in the heart of Richmond Hill, offering the perfect blend of elegance and comfort. This exceptional residence has a Bright & Incredibly Spacious Layout that is Priced Ready to be Customized to Your Taste or Simply Move In and Enjoy! Premium wide lot featuring a private, treed in backyard with ample green space. As you step through the front door, you are greeted by a grand foyer bathed in natural light from large 2nd floor windows setting the tone for the rest of the home. The main floor is highlighted by beautiful tile flooring in the foyer and kitchen, and inviting hardwood floors that flow throughout the remaining of the main level and all of the second level.The kitchen showcases ample counter space and flow with a breakfast area illuminated by two large skylights. Two sets of sliding doors from the kitchen walk you out to a charming porch for your entertainment and outdoor fun.The master bedroom is a true retreat, featuring an amazing 5-piece ensuite bathroom complete with a jacuzzi bathtub. An elegant office on the main floor, enhanced by a beautiful built-in bookcase, provides a serene workspace. Out front, this home offers exceptional parking with a 3-Car Garage and room for 18+ vehicles, making it ideal for hosting gatherings or accommodating multiple vehicles. This property combines functionality with luxury, offering a unique opportunity to own a remarkable home in a prime Richmond Hill location.
详情
- 上市时间: Friday, August 09, 2024
- 3D看房: View Virtual Tour for 498 Elgin Mills Road W
- 城市: Richmond Hill
- 社区: Westbrook
- 交叉路口: Bathurst St & Elgin Mills Road W
- 详细地址: 498 Elgin Mills Road W, Richmond Hill, L4C 4M2, Ontario, Canada
- 客厅: Hardwood Floor, Large Window
- 厨房: Tile Floor, Centre Island, Stainless Steel Appl
- 家庭房: Tile Floor, Gas Fireplace
- 挂盘公司: Royal Lepage Your Community Realty - Disclaimer: The information contained in this listing has not been verified by Royal Lepage Your Community Realty and should be verified by the buyer.


