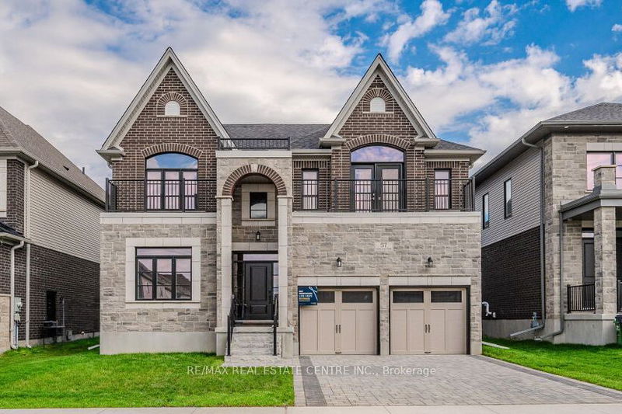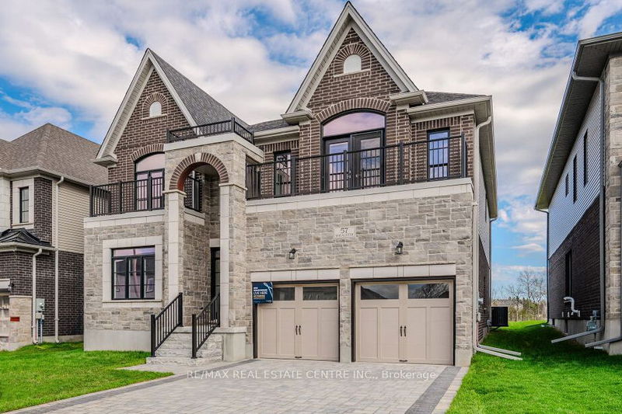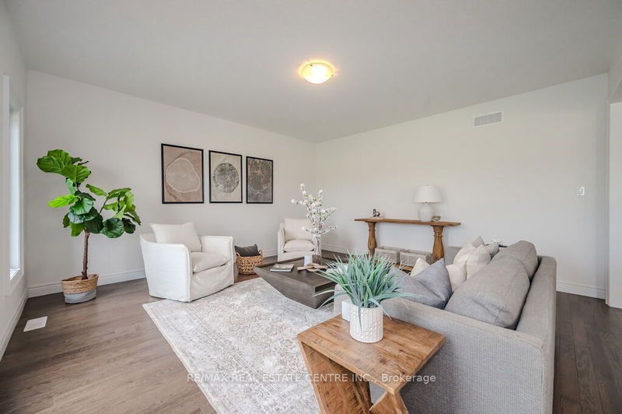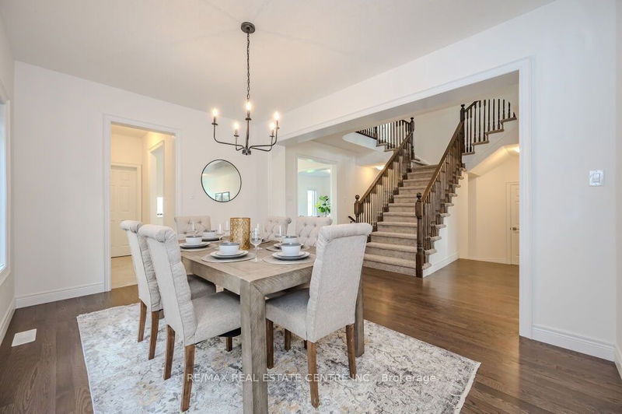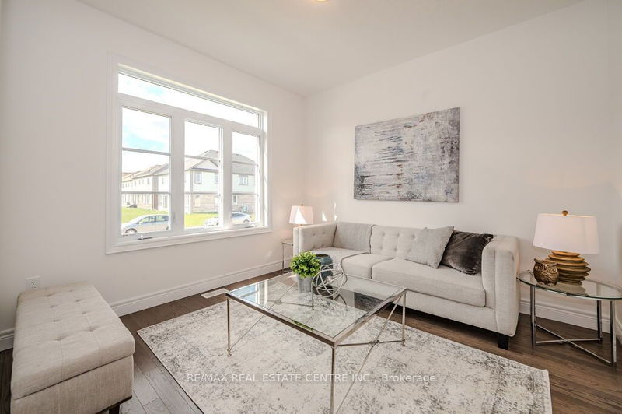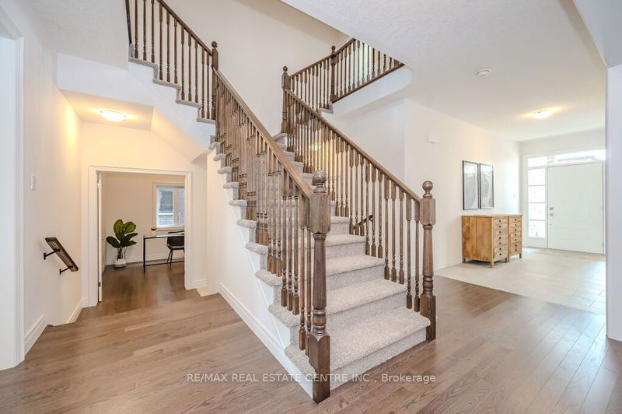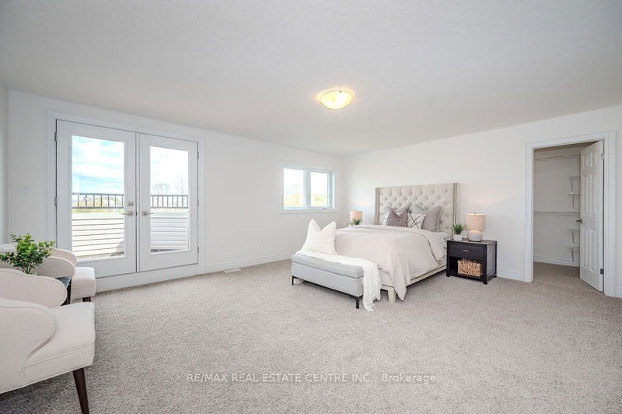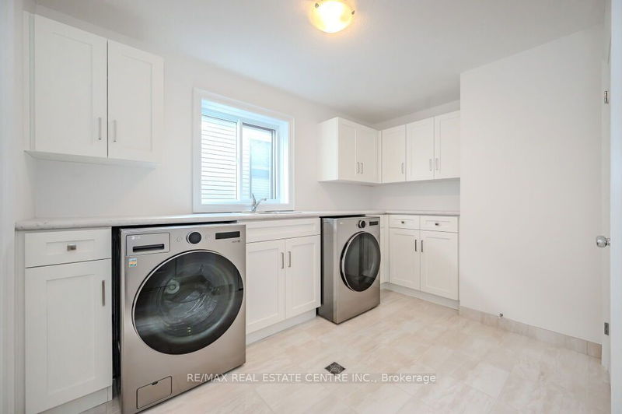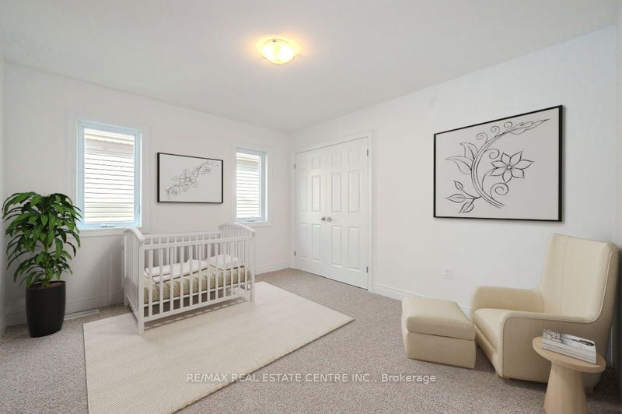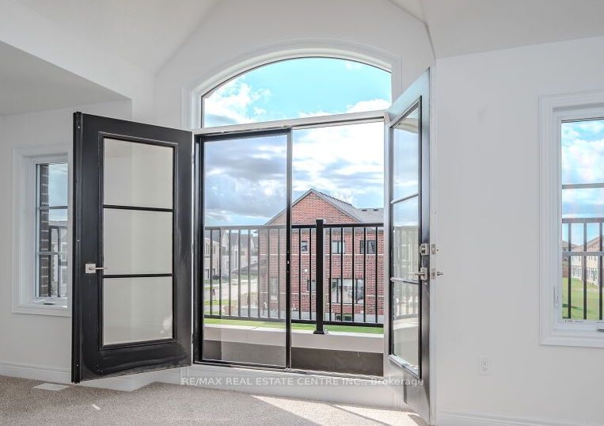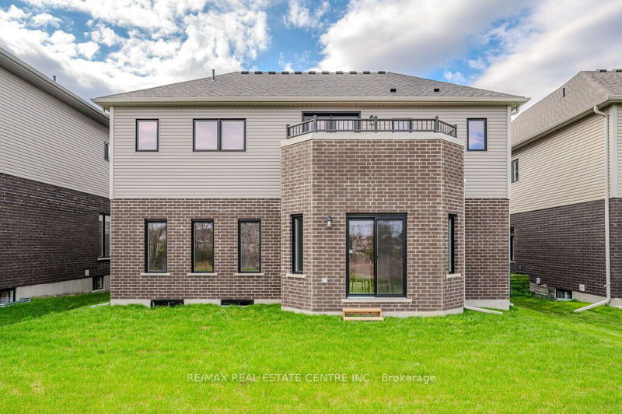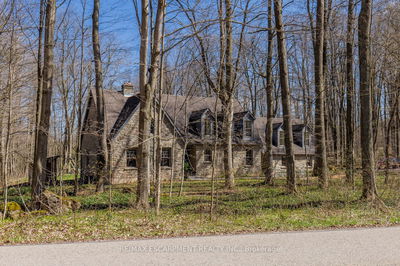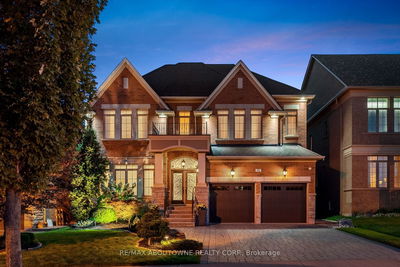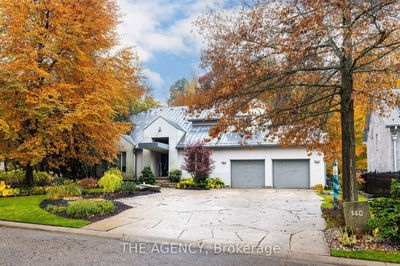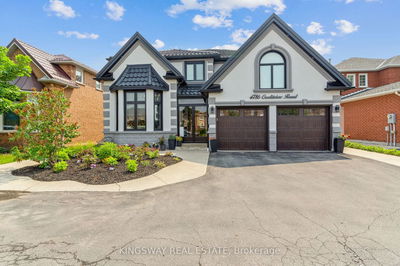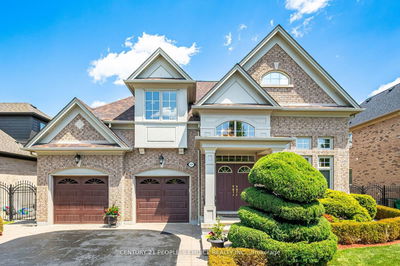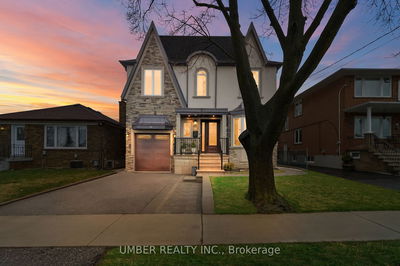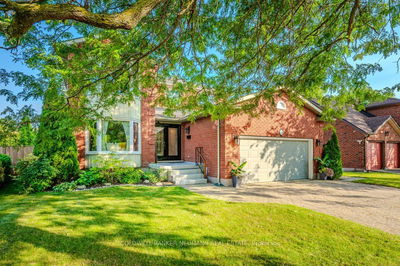BRAND NEW 4-bdrm home in sought-after Kortright East neighbourhood! Crafted by renowned Fusion Homes known for uncompromising quality, this exquisite home is move-in ready allowing you to indulge in the perks of a newly constructed never-lived-in home without the wait for new construction! The homes curb appeal is undeniable W/stone exterior & 2-storey arched entryway. The main floor greets you W/9ft ceilings & layout designed for luxurious living & entertaining. Kitchen W/ceiling-high white cabinetry, quartz countertops W/striking veining, top-tier appliances & W/I pantry. Centre island for meal prep & entertaining. Kitchen extends into breakfast nook overlooking backyard & butlers pantry connects to dining room for seamless entertaining. Here hardwood floors & lots of windows create welcoming space for formal gatherings. Great room W/large windows frame views of beautiful backyard. Main floor has versatile office space W/dbl doors & den making it ideal for those who work from home or require add'l study area. Hallway W/dual dbl closets guides you to 2pc bath W/vanity & quartz countertop. Elegant bifurcated stairs lead up to primary suite with W/I closet & access to laundry room W/ample folding, storing & hanging space. Garden doors to private balcony allow you to savour moments of peace & quiet. Spa-like ensuite W/12 X 24-inch tiles, freestanding tub, dual vanities & glass shower. A secondary suite offers cathedral ceilings, arched window, private balcony W/I closet & 3pc ensuite. 2 add'l bdrms share Jack & Jill bathroom W/dbl sinks & sep shower allowing multiple people to get ready at once! Unspoiled bsmt presents customization to meet your familys needs W/large windows & 3pc R/I. Steps from MacAlister Trails, Jubilee Park & top-rated cole Arbour Vista PS. Short drive to amenities: restaurants, fitness, Stone Rd Mall & more. Easy access to 401 for easy commute. This home merges timeless elegance W/modern sophistication setting new standard for luxury living!
详情
- 上市时间: Friday, May 03, 2024
- 3D看房: View Virtual Tour for 57 MacAlister Boulevard
- 城市: Guelph
- 社区: Village
- Major Intersection: Victoria Rd S
- 详细地址: 57 MacAlister Boulevard, Guelph, N1G 0G5, Ontario, Canada
- 厨房: Main
- 挂盘公司: Re/Max Real Estate Centre Inc. - Disclaimer: The information contained in this listing has not been verified by Re/Max Real Estate Centre Inc. and should be verified by the buyer.


