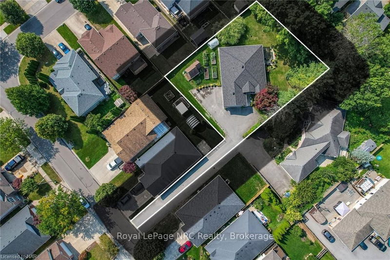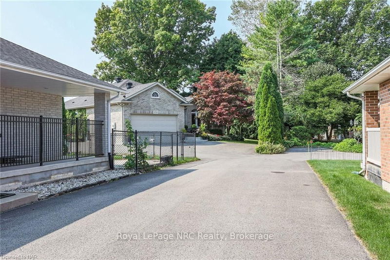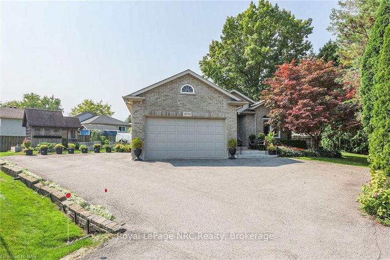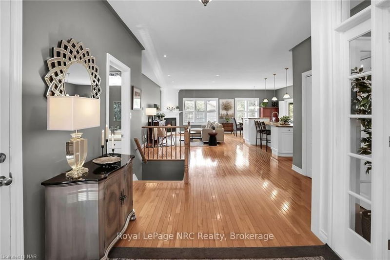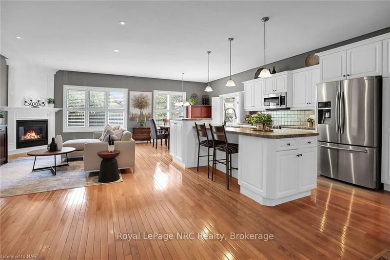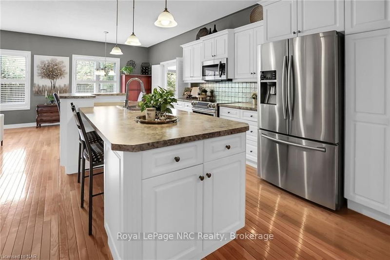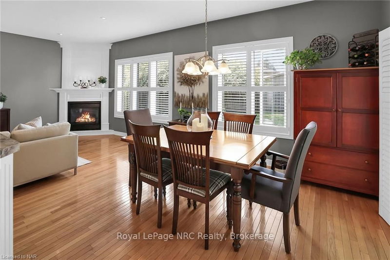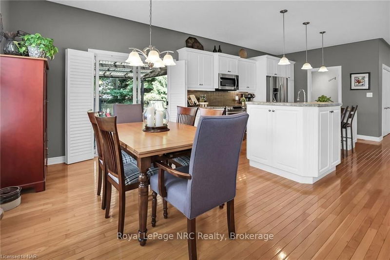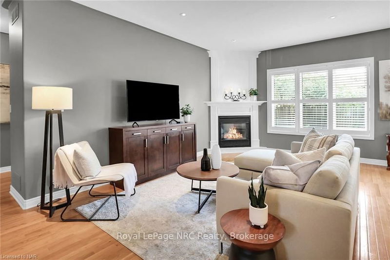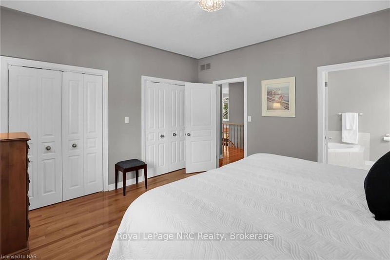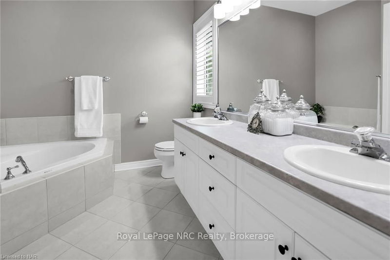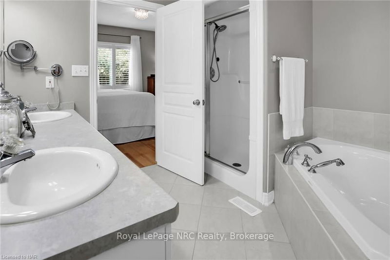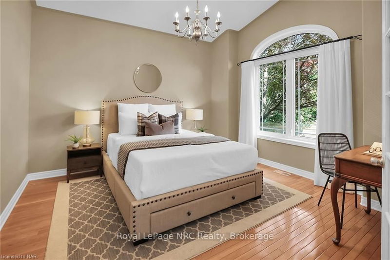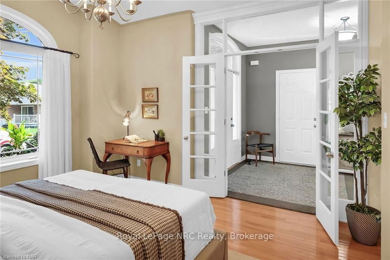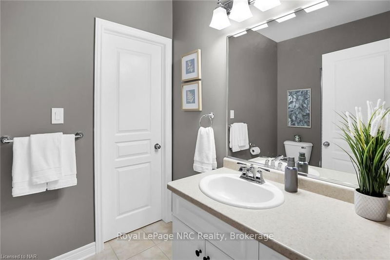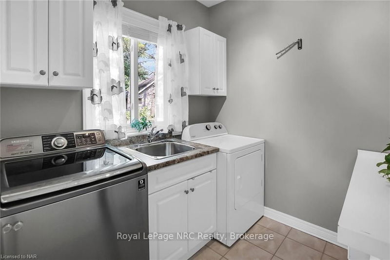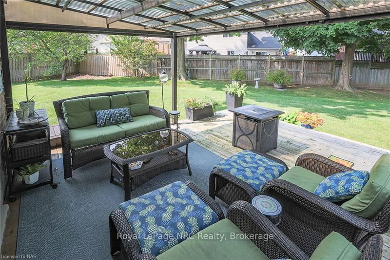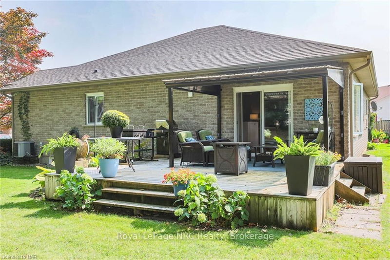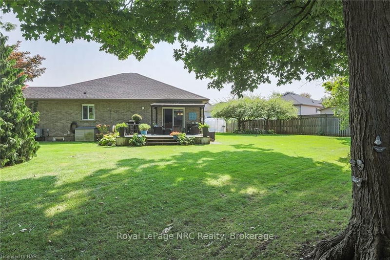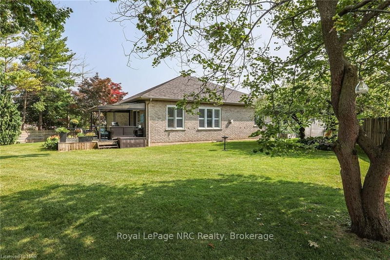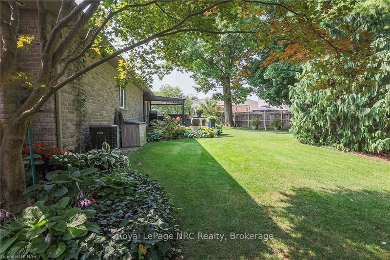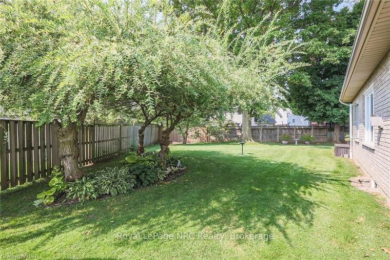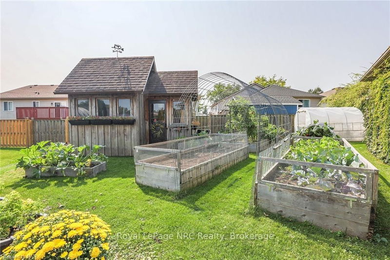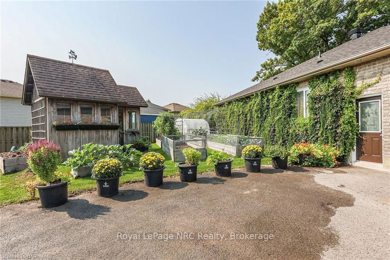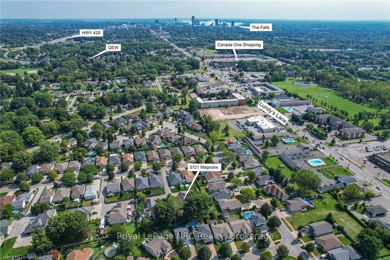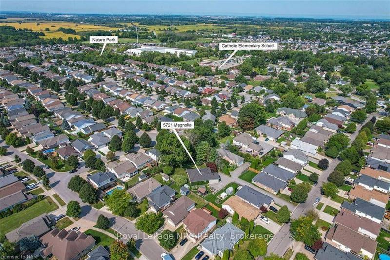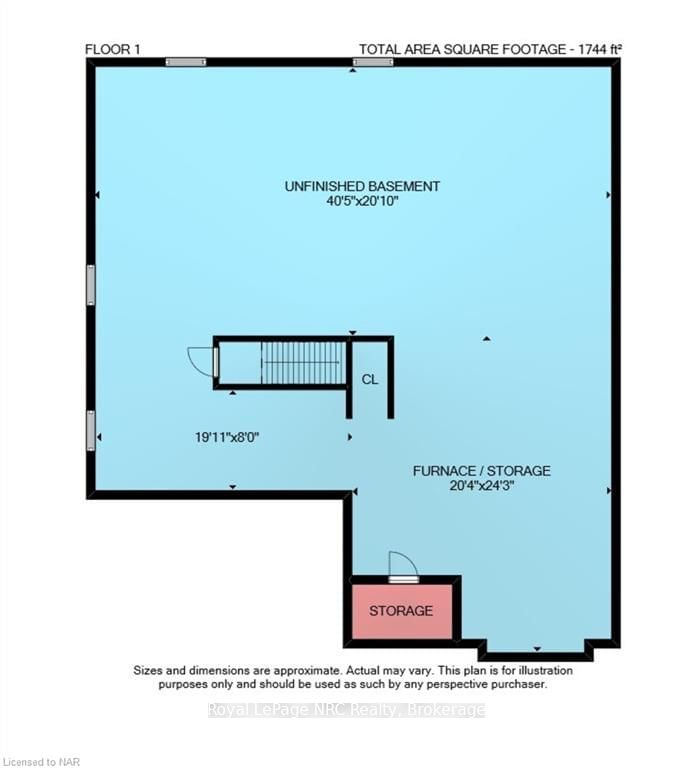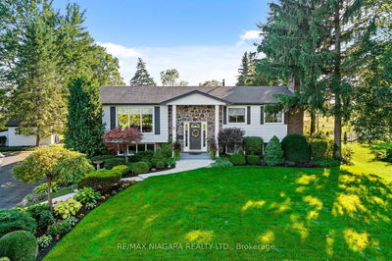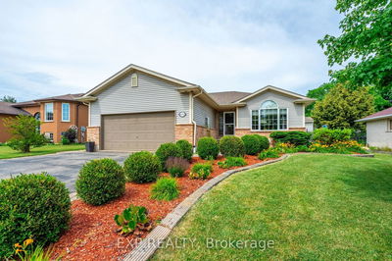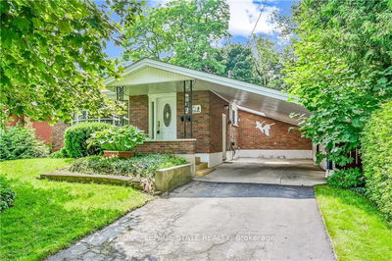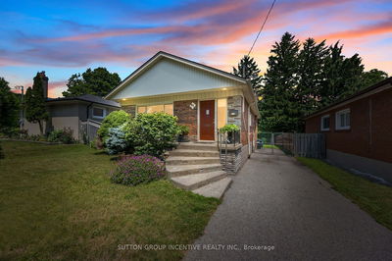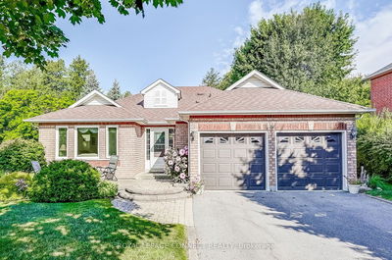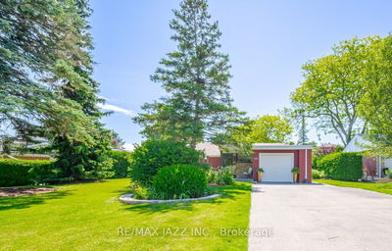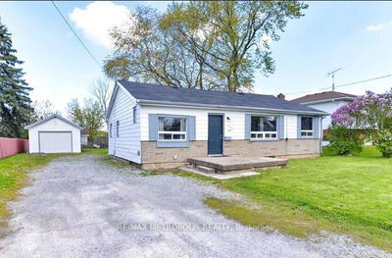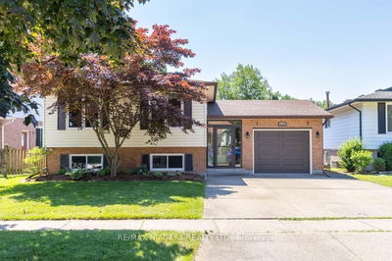This Gorgeous Custom Built 1744sf Brick Bungalow W/Attached Double Garage, Crafted By Wiens In 2002. This Exceptional Home Sits On A Double Size 100 x 135ft Lot Privately & Safely Tucked Away From The Road By A Laneway. Inside You Will Find A Bright & Spacious Open Concept Design Perfect For Comfortable Living & Entertaining. Key Features Include: 9ft Ceilings, Gas Fireplace, Kitchen Island, Hardwood & Tile Floors, California Shutters, Closet Lighting & Main Floor Laundry. Enjoy 3 Spacious Bedrooms, Or 2 Bedrooms Plus A Large Den Or Office. The Luxurious 5pc Primary Ensuite Features A Seated Shower, Corner Soaker Tub, And Double Sinks, While A 3pc Bathroom Provides Ensuite Privilege To Another Bedroom. Sliding Doors In The Dining Area Lead To A Lovely Deck Complete With A Gas Line For The BBQ. The Beautifully Landscaped Expansive Backyard Space Offers Plenty Of Room To Enjoy Outdoor Activities, In Addition To A Lovely Gardening Area With A Cedar Shed, Greenhouse and raised beds.
详情
- 上市时间: Friday, September 13, 2024
- 3D看房: View Virtual Tour for 5721 Magnolia Drive
- 城市: Niagara Falls
- 详细地址: 5721 Magnolia Drive, Niagara Falls, L2H 3J3, Ontario, Canada
- 厨房: Open Concept, Hardwood Floor
- 挂盘公司: Royal Lepage Nrc Realty - Disclaimer: The information contained in this listing has not been verified by Royal Lepage Nrc Realty and should be verified by the buyer.


