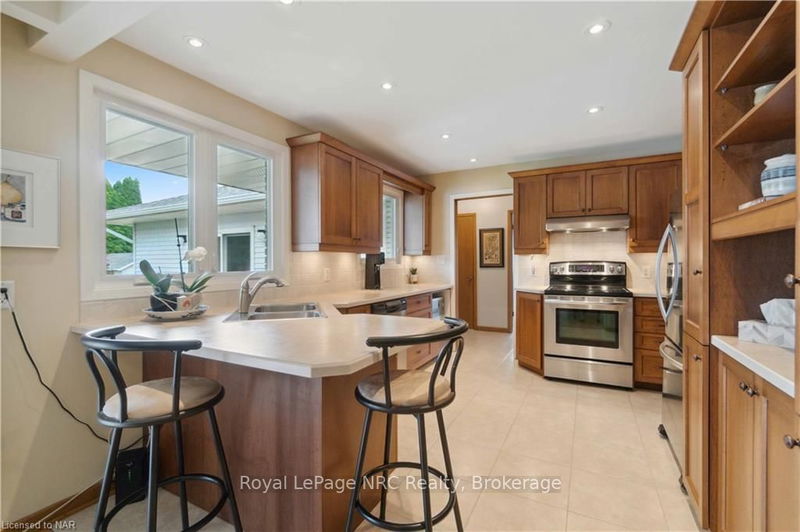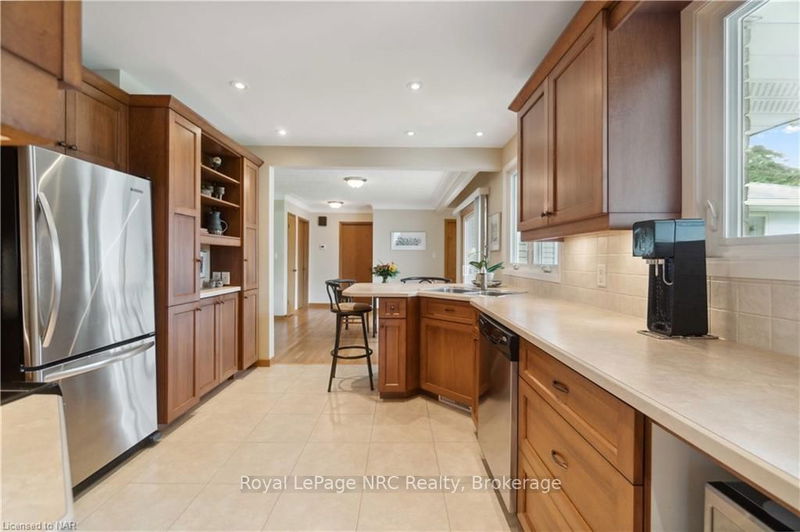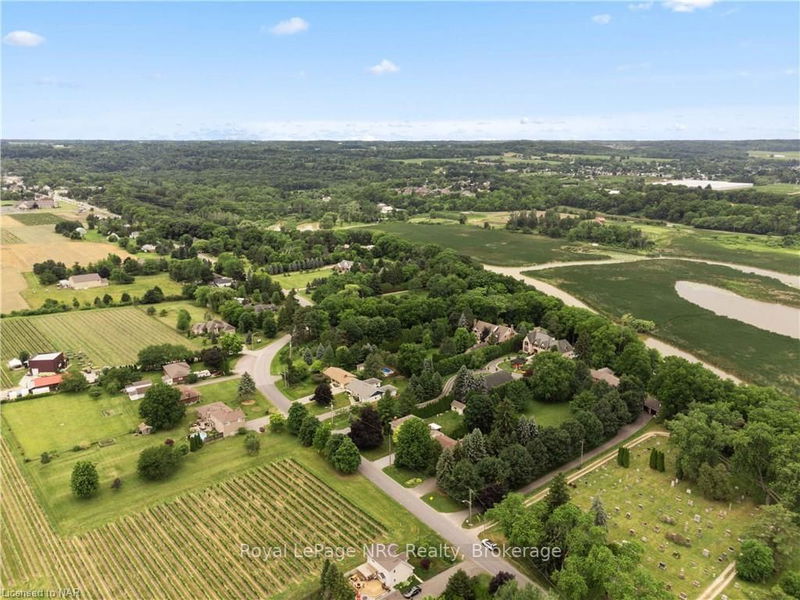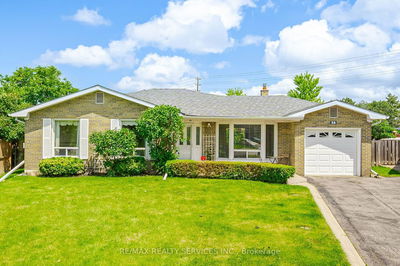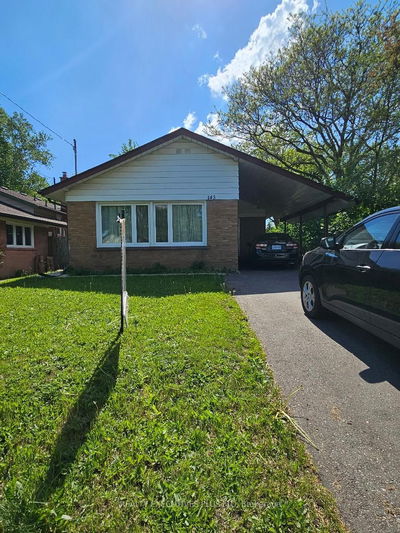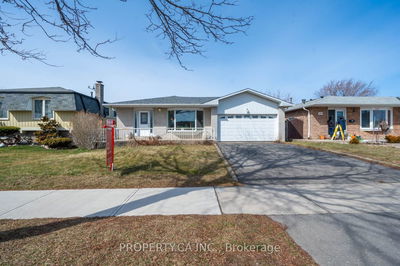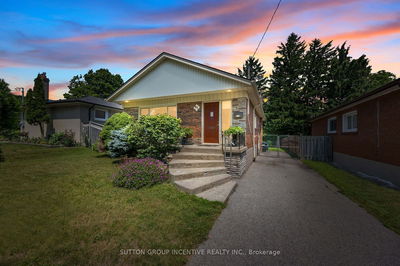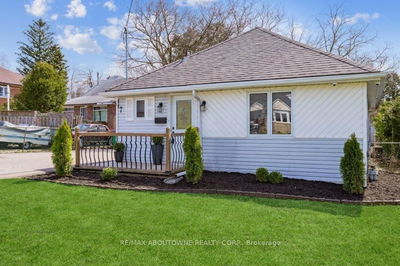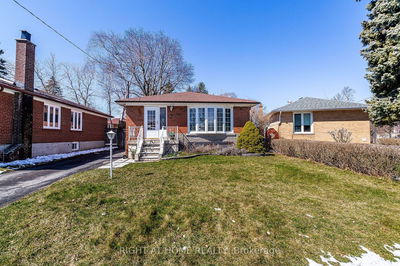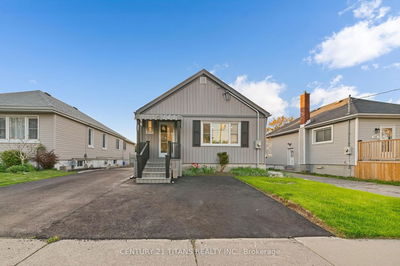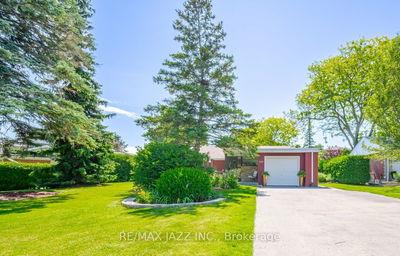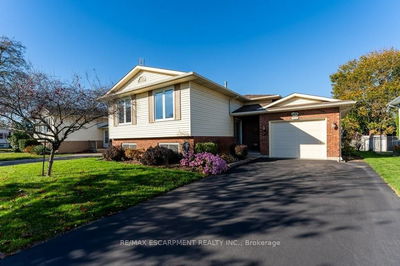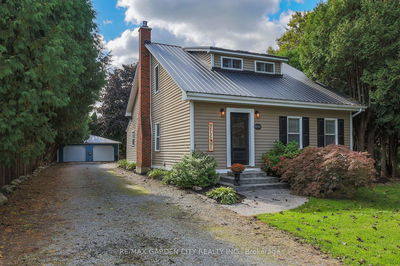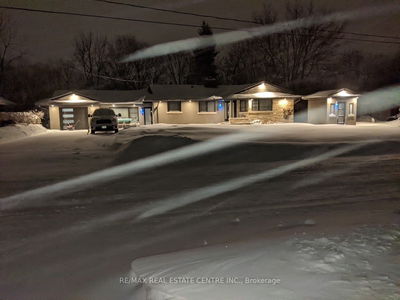Down a country lane yet close to town is this sprawling 3-bedroom bungalow nestled on a gorgeous 70 ft x 175 ft lot across from vineyards and within walking distance to Jordan Village with boutiques, cafes, restaurants and great schools. You'll love this well maintained, carpet-free home that features 2 main floor family rooms, hardwood flooring, an updated kitchen with all appliances (2010), renovated bathroom with soaker tub and tiled shower (2010), two wood burning fireplaces (WETT Certified 2024), new front steps (2024). Plus, the important items have been updated too with gas furnace (2010), shingles (2013), electrical (2014) and central air (2019). Convenient main floor laundry (washer & dryer included) and mud room has good pantry/closet space with side door to yard. Attached garage with workshop table, has remote access with interior entry to house. Downstairs, the spacious lower level offers many possibilities with rec room, bonus room, walk-in closet, storage room, sauna and shower - all ready for your updating touch. Stunning backyard boasts fruit bearing trees, manicured lawn, garden area,
详情
- 上市时间: Thursday, June 27, 2024
- 城市: Lincoln
- 交叉路口: Fourth Avenue
- 详细地址: 4070 Nineteenth Street, Lincoln, L0R 1S0, Ontario, Canada
- 客厅: Main
- 厨房: Main
- 家庭房: Main
- 挂盘公司: Royal Lepage Nrc Realty - Disclaimer: The information contained in this listing has not been verified by Royal Lepage Nrc Realty and should be verified by the buyer.








