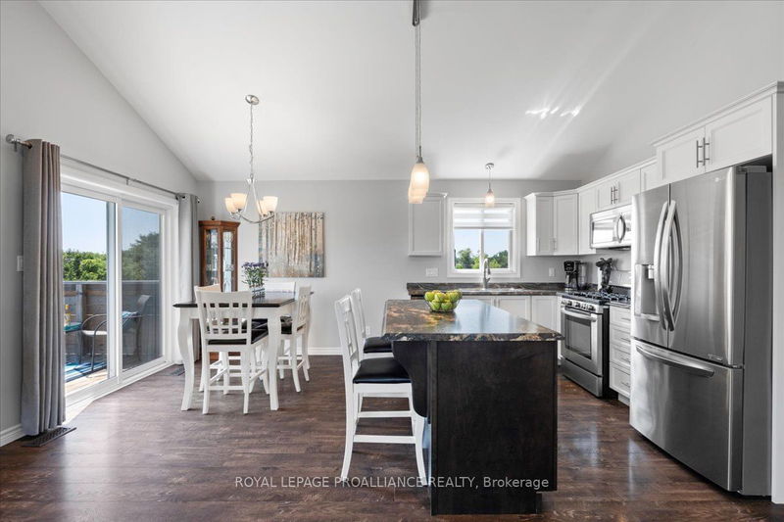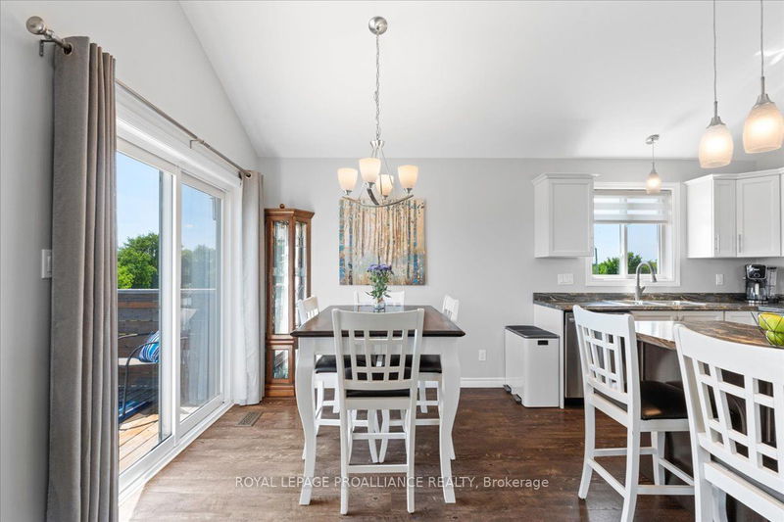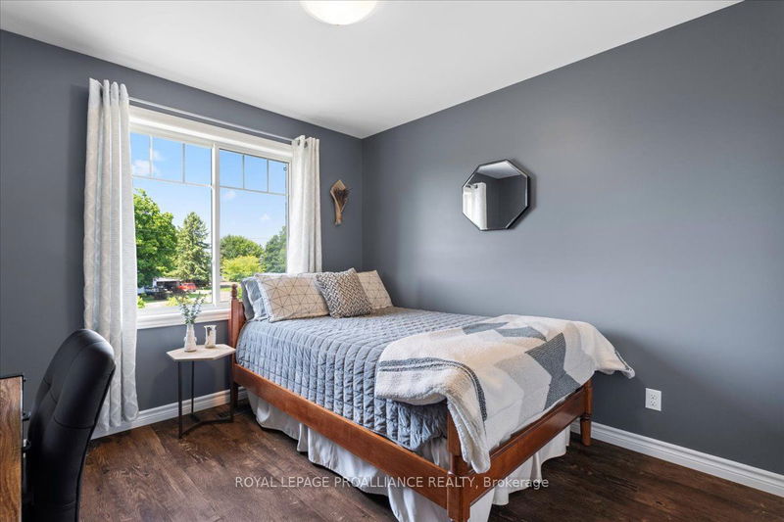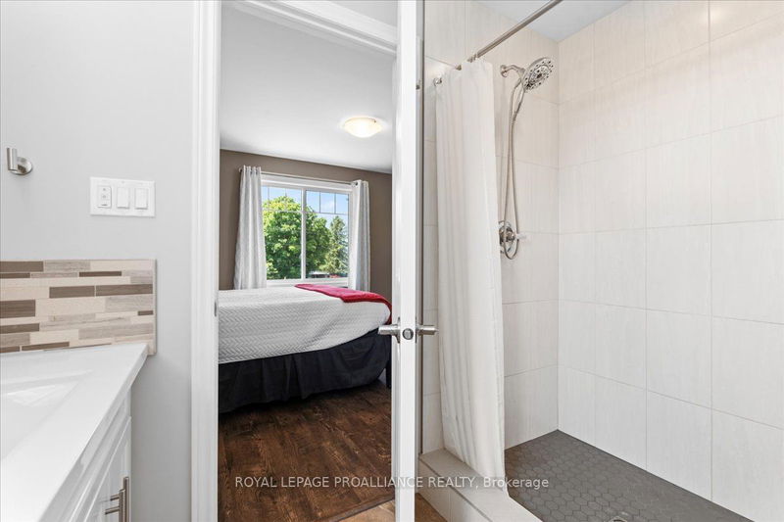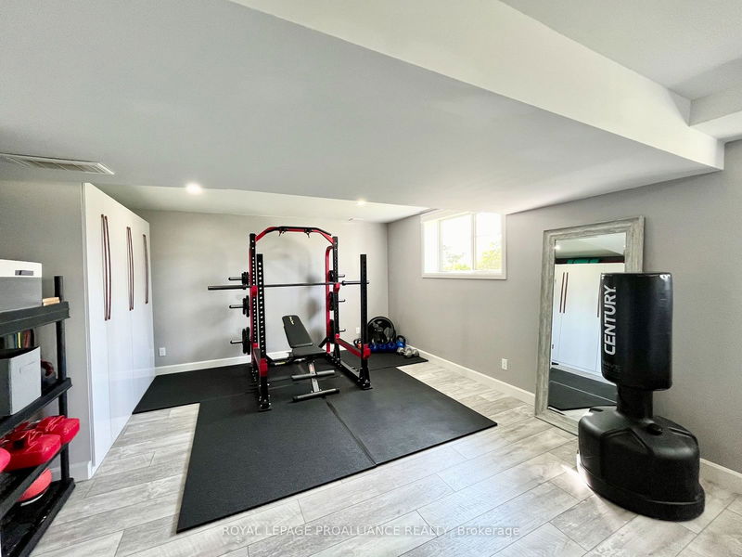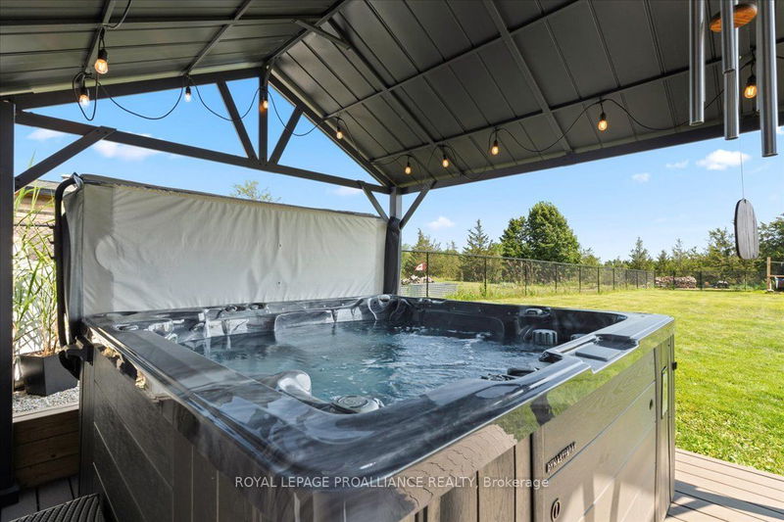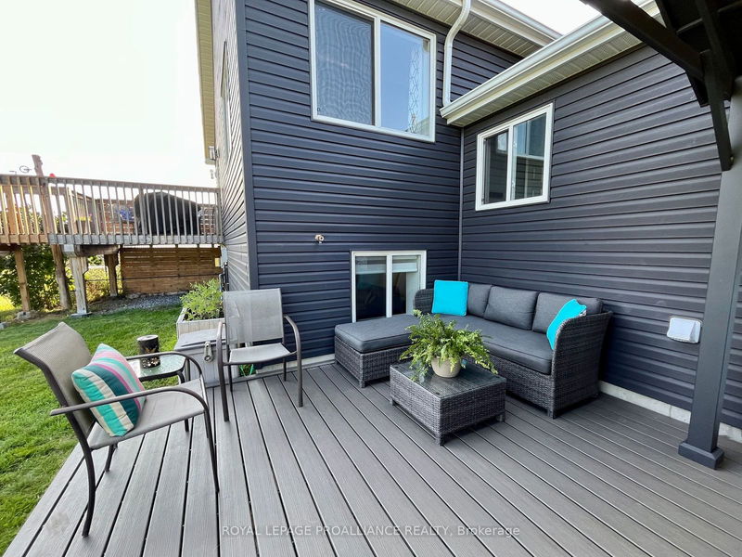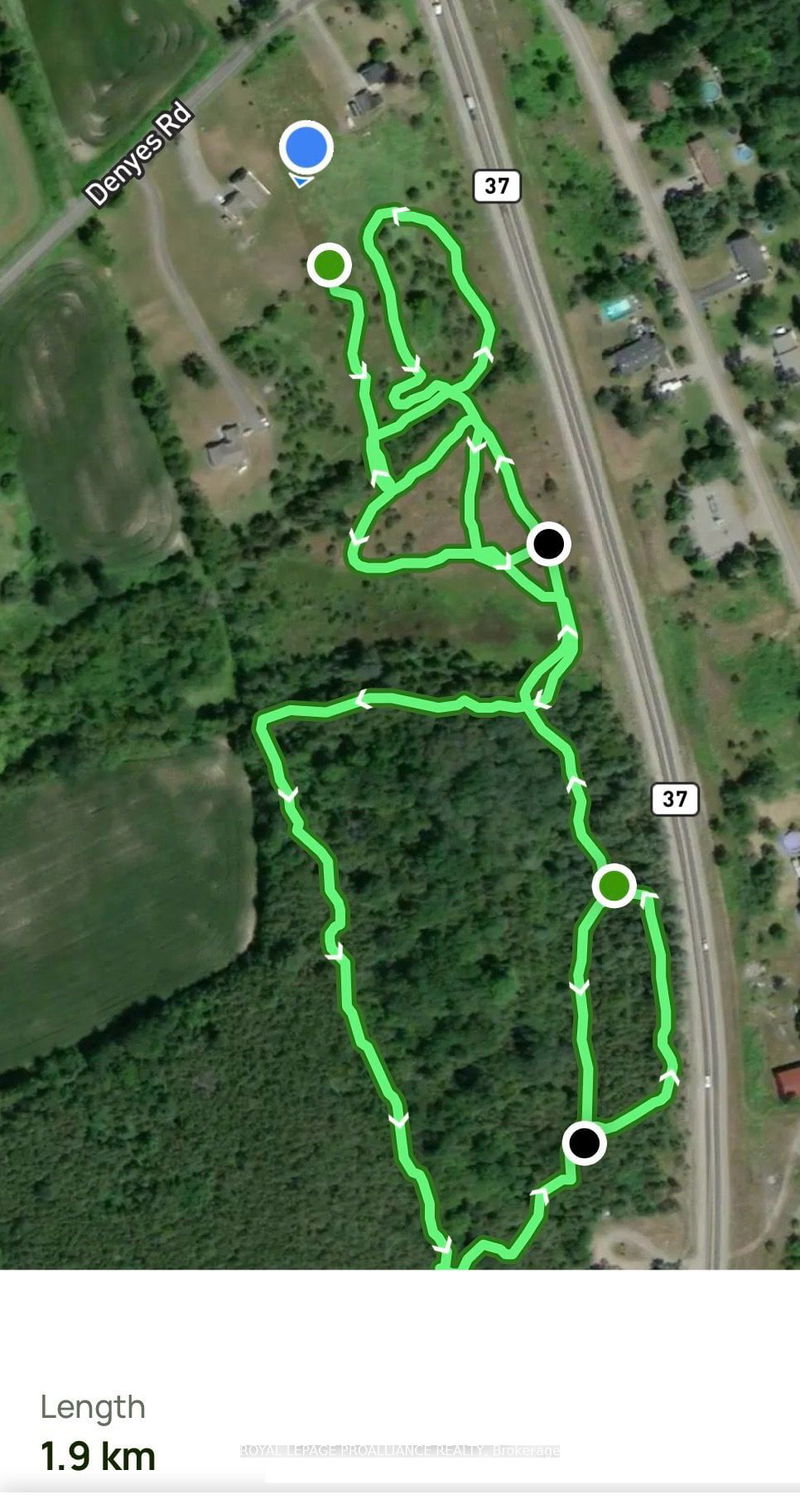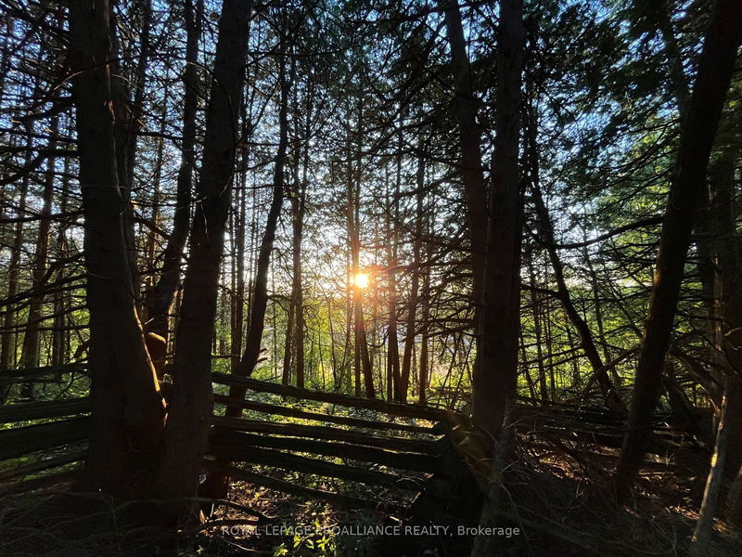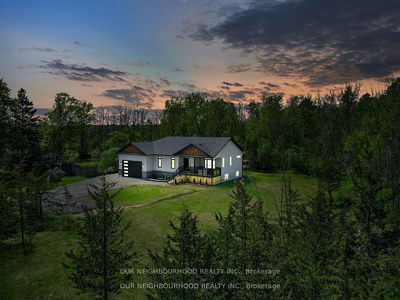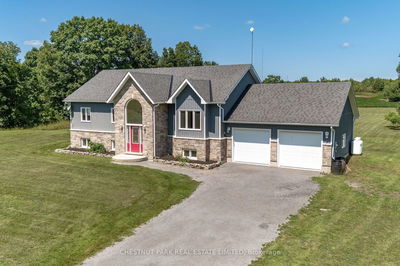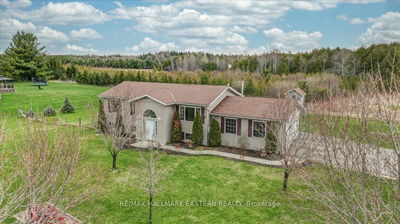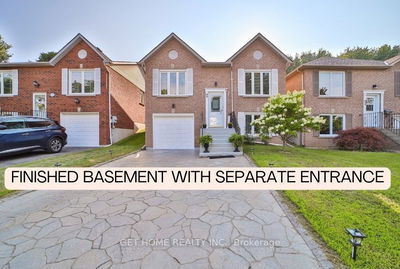Discover the perfect blend of country living & modern convenience with loads of extras in this beautiful 8 year old raised bungalow set on over 16 acres with Rural zoning, located 10 mins north of Belleville. The main level features a laundry room, garage access & an open-concept kitchen, living & dining area with vaulted ceiling & large pantry closet. The primary bedroom includes a 3pc en-suite with a tiled shower & walk-in closet plus 2 additional bedrooms & a 4pc bath. The finished basement offers a 3pc bath, storage & utility + a rec room with games area & cozy gas fireplace - perfect for relaxing or family game night. The 4th bedroom, combined with home gym can easily be divided to create a 5th bedroom, making it an ideal space for teens, guests or potential in-law suite with mutual laundry access. The insulated double garage, shed & paved driveway provide ample parking & storage. Outdoor enthusiasts will love nearly 2 kms of private trails for walking, skiing, or ATVing plus a zip line. Kids & pets will enjoy the 50ft x 100ft fenced yard with plenty of space for a pool. Gardeners will appreciate the raised garden beds & perennial gardens, while the fire-pit is perfect for evening gatherings, stargazing & beautiful sunsets.. Unwind in the 10ft x 10ft wood-fired sauna or relax in the 6-person hot tub. The excellent drilled well & whole-home generator offer peace of mind to ensure you're never without power or conveniences. More fun & adventure are minutes away including the Eastern Ontario trails, the scenic Moira River, conservation areas and award winning golf courses. Make this dream home yours today!
详情
- 上市时间: Wednesday, September 11, 2024
- 3D看房: View Virtual Tour for 17 Denyes Road
- 城市: Belleville
- 交叉路口: Hwy 37 to Denyes Road
- 详细地址: 17 Denyes Road, Belleville, K0K 2V0, Ontario, Canada
- 厨房: Pantry, Laminate, Open Concept
- 客厅: Laminate, Vaulted Ceiling, Open Concept
- 挂盘公司: Royal Lepage Proalliance Realty - Disclaimer: The information contained in this listing has not been verified by Royal Lepage Proalliance Realty and should be verified by the buyer.



