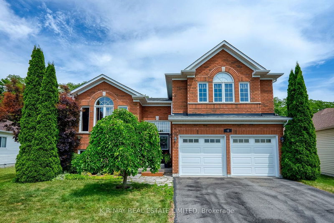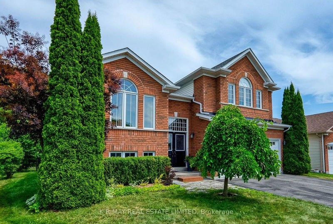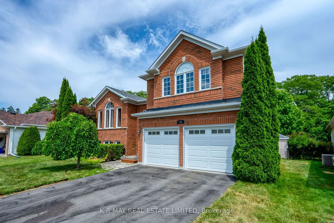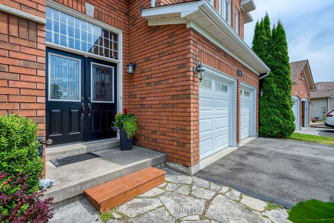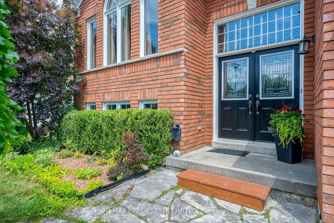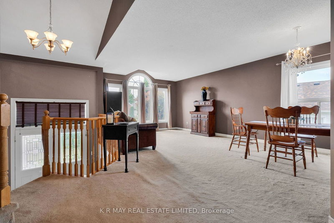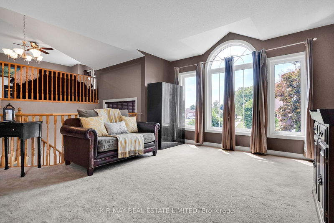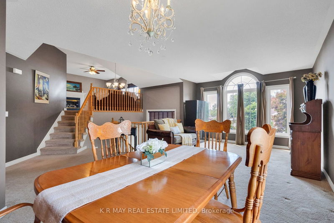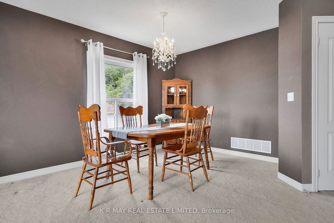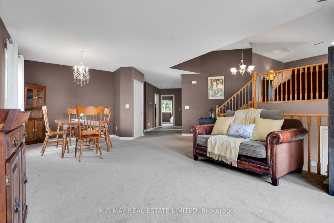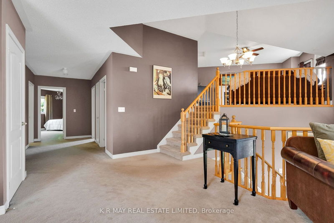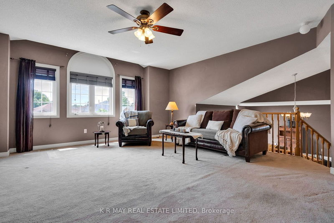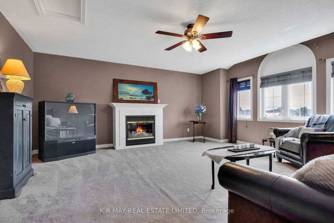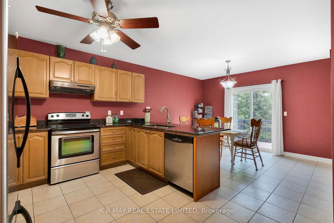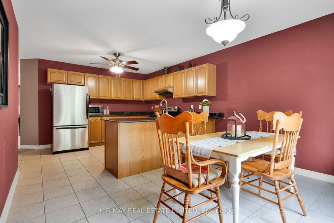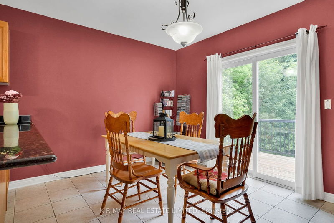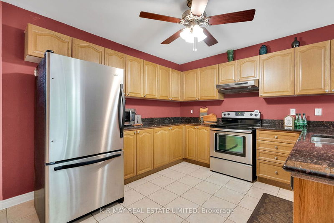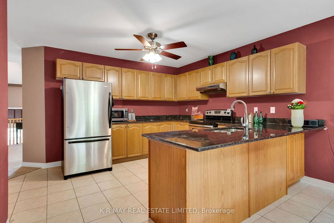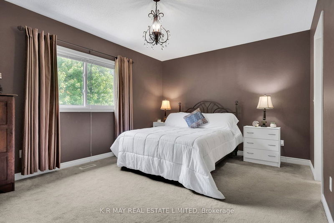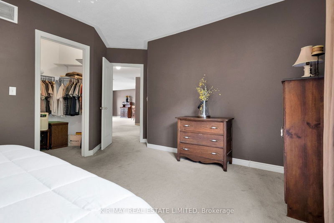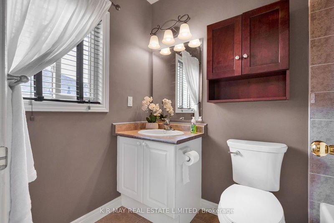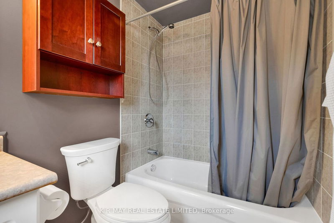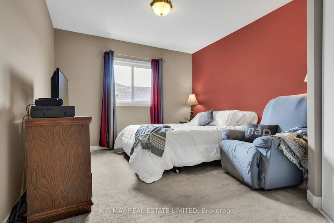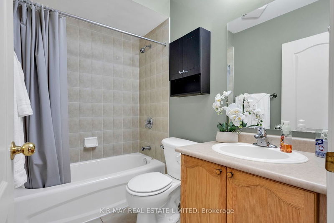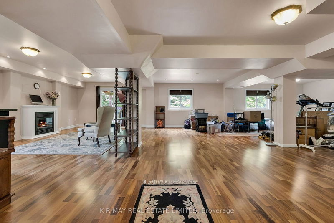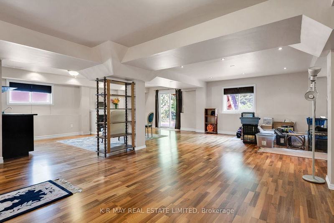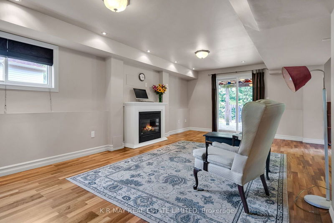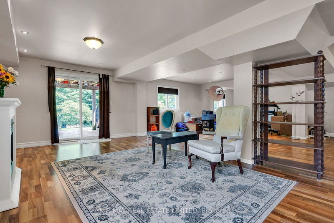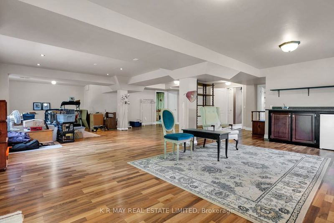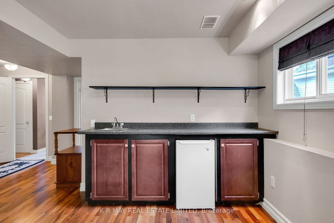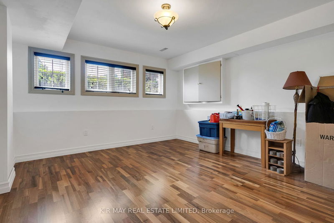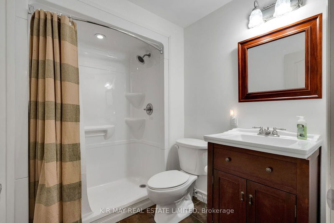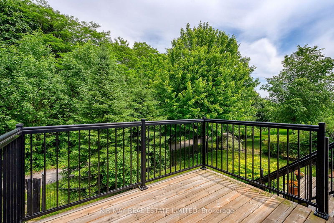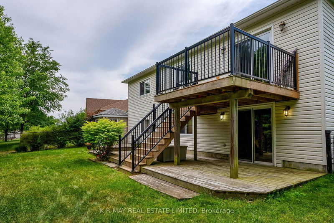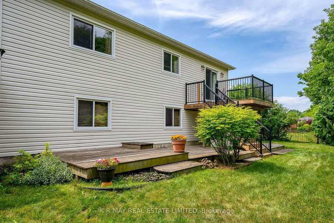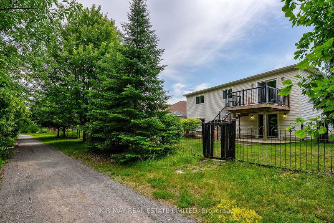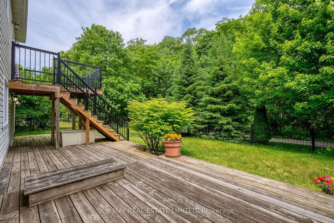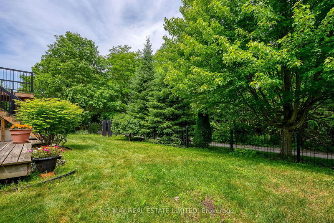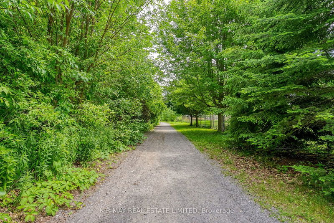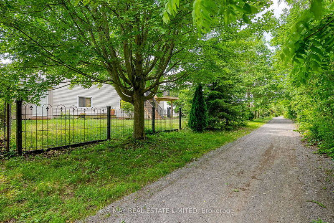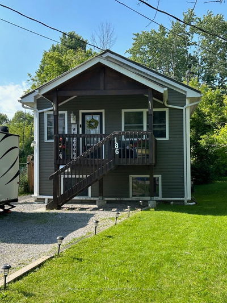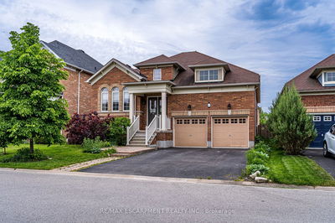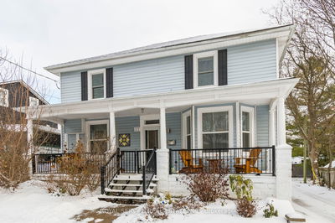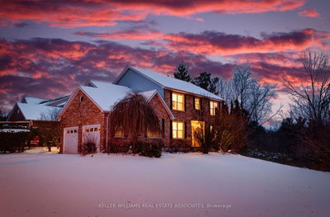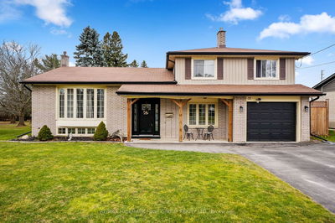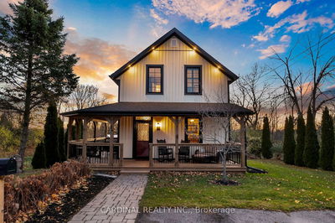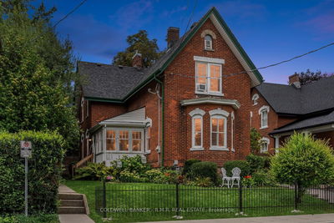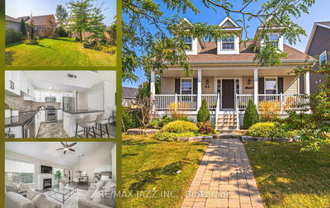Welcome to a highly desirable location in established neighbourhood in west end Port Hope. TOP reasons to buy this home: i) Superb location on quiet cresc. backing on to extensive walking path and mature trees. Quick access to Hwy. #401, historic downtown & all amenities ii) raised bungalow with 3 bedrooms + 1 bedroom in lower level, brick front, built 2005 by Geranium Homes offering spacious 1,912 sq. ft. (MPAC) iii) finished walk out basement affording great potential for multi-generational living highlighted by above grade windows, large family room, 4th bedroom, 3 pce. bath, wet bar counter and cozy gas fireplace iv) front foyer with cathedral ceiling leads to finished lower level, walks up to main floor and accesses 2 car garage. Paved double driveway highlights plenty of parking and no sidewalk to shovel. v) kitchen features breakfast bar with granite counter, eat in area, peaceful view of mature trees, sliding door leads to tiered decking, stairs, private fenced backyard with gate to serene walking path vi) open concept dining and living room with abundant light from west facing picturesque windows. Bonus family room loft with gas fireplace and picture windows with west facing views.
详情
- 上市时间: Thursday, June 20, 2024
- 城市: Port Hope
- 社区: Port Hope
- 交叉路口: Marsh Road and Rapley Blvd.
- 详细地址: 42 Baxter Place, Port Hope, L1A 4J6, Ontario, Canada
- 厨房: Breakfast Area, W/O To Deck, Granite Counter
- 客厅: Open Concept, Combined W/Dining, Picture Window
- 家庭房: Gas Fireplace, West View, Picture Window
- 家庭房: Above Grade Window, W/O To Yard, Gas Fireplace
- 挂盘公司: K R May Real Estate Limited - Disclaimer: The information contained in this listing has not been verified by K R May Real Estate Limited and should be verified by the buyer.

