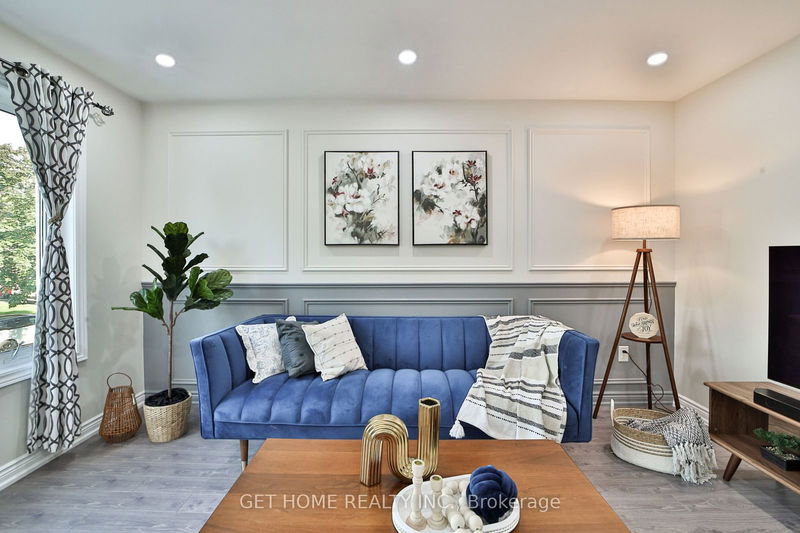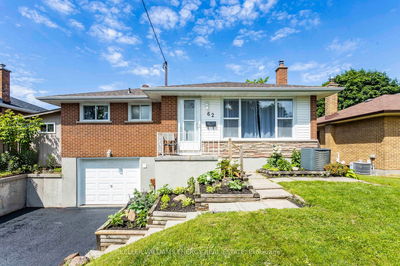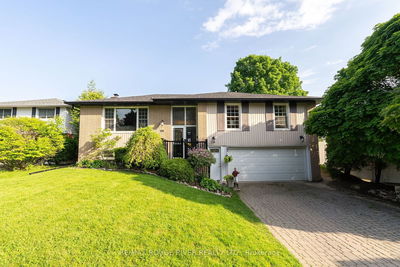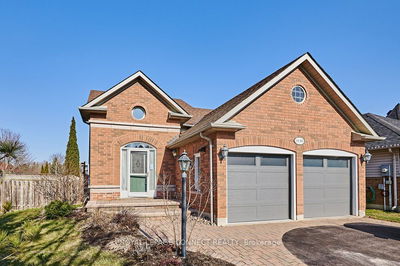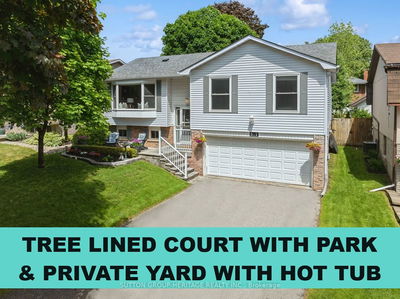Right in the lap of amazing Bowmanville valleys, this lovely raised bungalow is situated in the heart of Bowmanville, a family friendly community. Take a stroll, sight a butterfly or catch a fish, the house is walking distance to historic downtown with grocery stores, proposed GO train station, HWY 401 & 418, coffee shops, restaurants, local fares and festivals! With $$$ spent on renovations and tons of upgrades, featuring A FULLY FINISHED BASEMENT WITH SEPARATE ENTRANCE, this turnkey property has everything that you are looking for. This energy efficient and smart home features brand new heat pump and furnace, quartz countertop, main floor laundry, picturesque backyard, gazebo and so on. This LINK home features bright living room, renovated kitchen with Stainless Steel Appliances, Pantry & Eat-In Dining Area. Primary bedroom overlooks the Backyard through California Blinds & lets in an abundance of natural light, an In-suite Brand New 3pc Washroom. Second bedroom offers access to sunroom, a perfect place to relax & enjoy your morning coffee. Well-sized 3rd bedroom. Entrance To Backyard From Sunroom with a Sliding Door, Gazebo & Garden Storage. above ground pool (As-Is). A must-see! List of Renovations:-Newly renovated Basement 2 bedrooms, kitchen, laundry with separate entrance-Main floor kitchen fully renovated - In-suite washroom added for primary bedroom -Separate new Laundry unit for Main floor New Furnace &Heat pump installed (10yr warranty)- smart home with smart appliances thermostat, fire and smoke alarms - pot lights and so on.
详情
- 上市时间: Thursday, August 01, 2024
- 3D看房: View Virtual Tour for 49 Mccrimmon Crescent
- 城市: Clarington
- 社区: Bowmanville
- 详细地址: 49 Mccrimmon Crescent, Clarington, L1C 4N3, Ontario, Canada
- 客厅: Laminate, Large Window
- 客厅: Bsmt
- 挂盘公司: Get Home Realty Inc. - Disclaimer: The information contained in this listing has not been verified by Get Home Realty Inc. and should be verified by the buyer.






