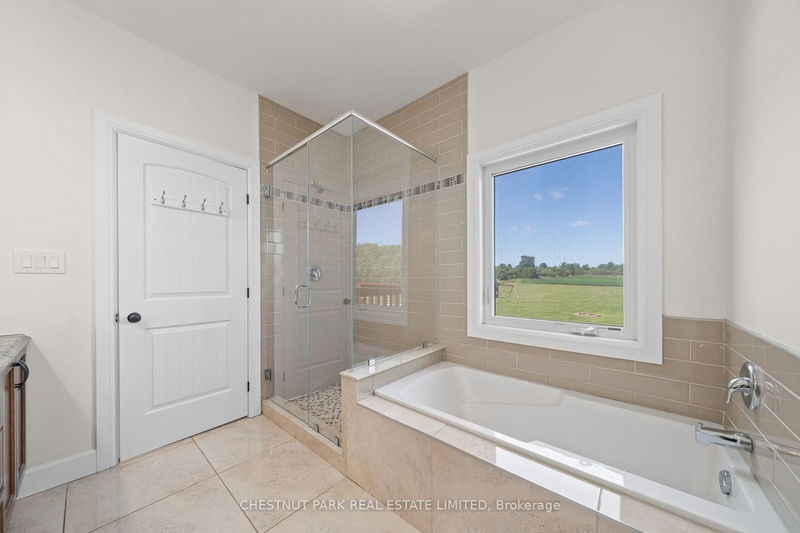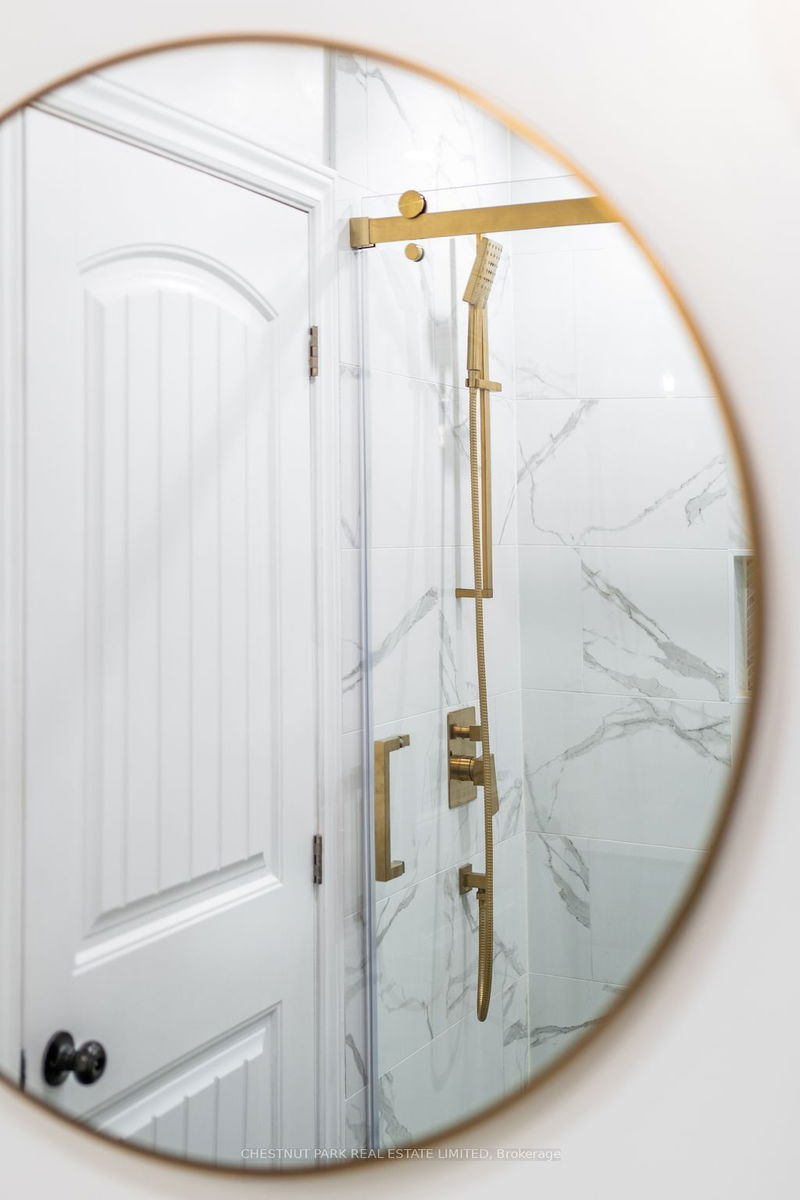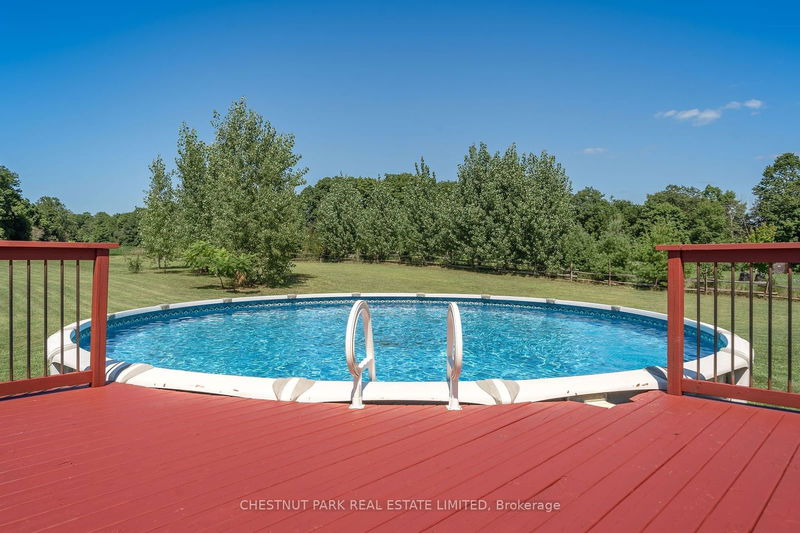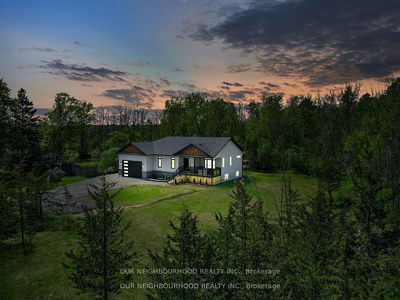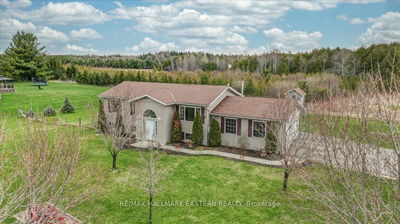The ideal retreat from the hustle and bustle of life without sacrificing daily routine or distance to amenities in Kingston. This four-bedroom, three-bathroom home with optional flex room is nestled on two acres of open space in a vibrant country setting. Entertaining is made simple with beautifully finished living spaces spanning more than 2,600 SQ FT, a gourmet kitchen with granite counter tops, expansive tiered deck that leads to above ground pool, and walk-out basement. The freshly painted home features hardwood flooring on main level, soaring ceilings, electric fireplace with shiplap detail, and new vinyl flooring in the basement with a sleek shower bathroom. The primary suite is a haven all to its own featuring a 5pc bath, walk-in closet, and private walk-out deck. Within the grounds the canvas allows for garden areas, privacy, and personal hobby/recreational pursuits. The attached double garage with access from inside the home provides generous room for storage and vehicles in addition providing a relaxed daily living year-round. Attention to detail lies within the many features of this home and best experienced first-hand. This turn-key opportunity is not to be missed for an exceptional lifestyle. Explore the possibilities.
详情
- 上市时间: Monday, August 12, 2024
- 3D看房: View Virtual Tour for 3735 Alton Road
- 城市: South Frontenac
- 交叉路口: Highway 38 to Alton Road
- 详细地址: 3735 Alton Road, South Frontenac, K0H 1V0, Ontario, Canada
- 客厅: Fireplace
- 厨房: Main
- 挂盘公司: Chestnut Park Real Estate Limited - Disclaimer: The information contained in this listing has not been verified by Chestnut Park Real Estate Limited and should be verified by the buyer.















