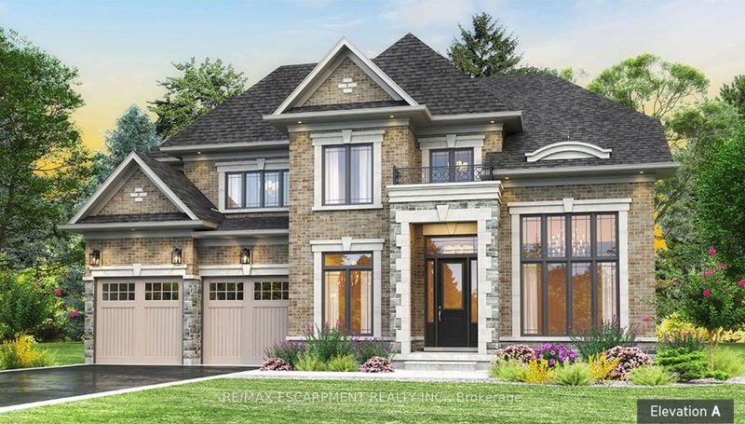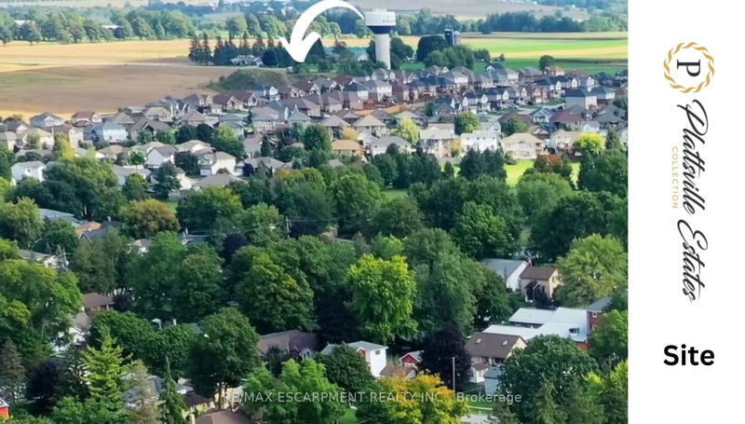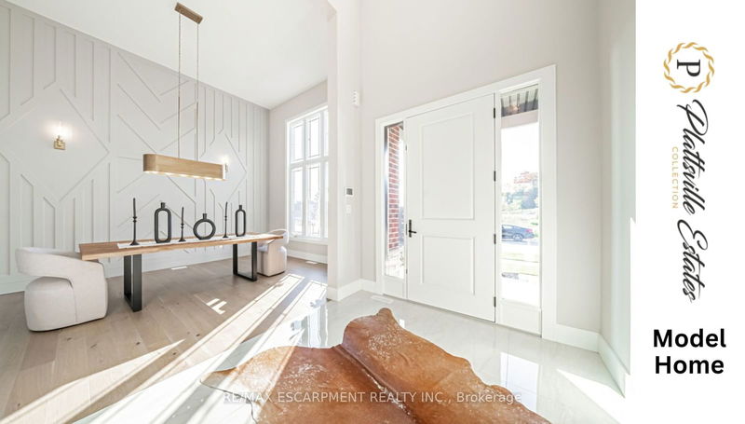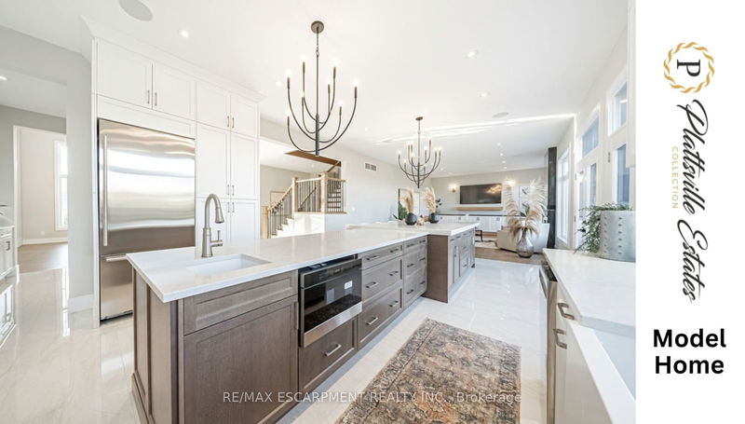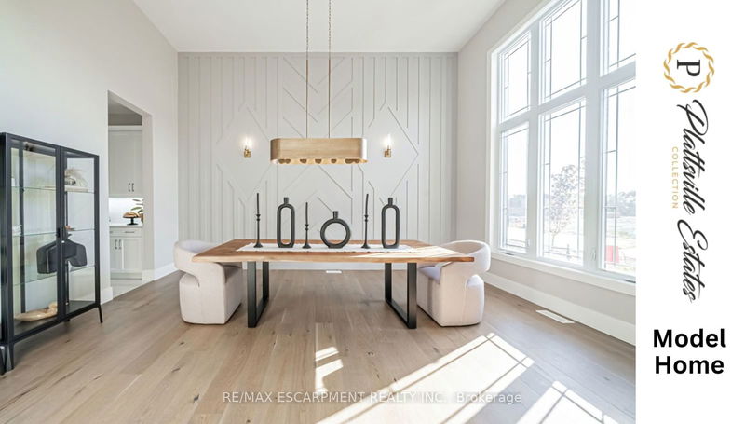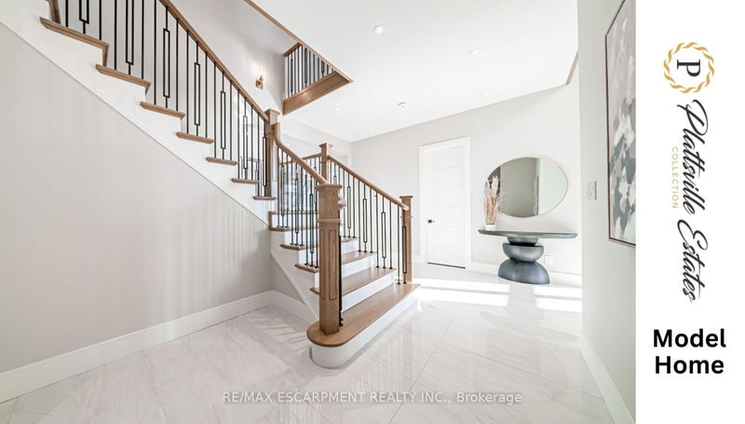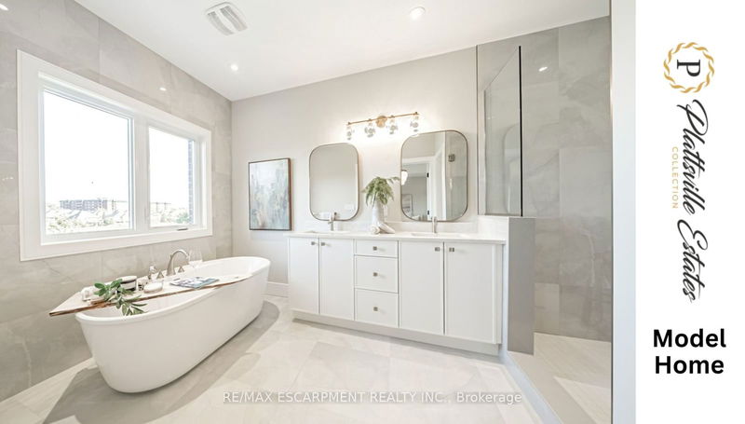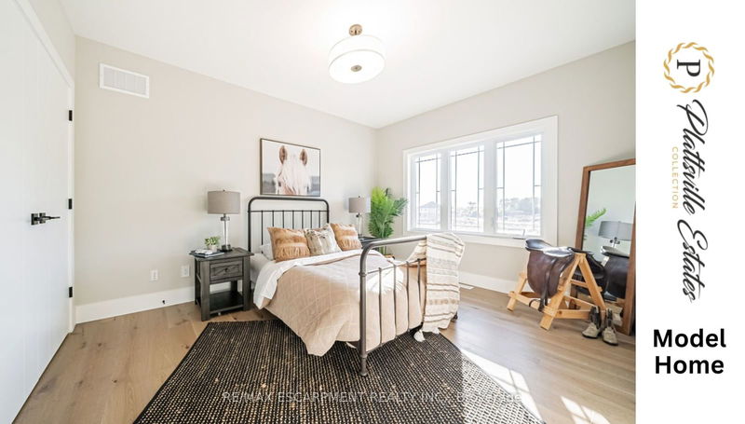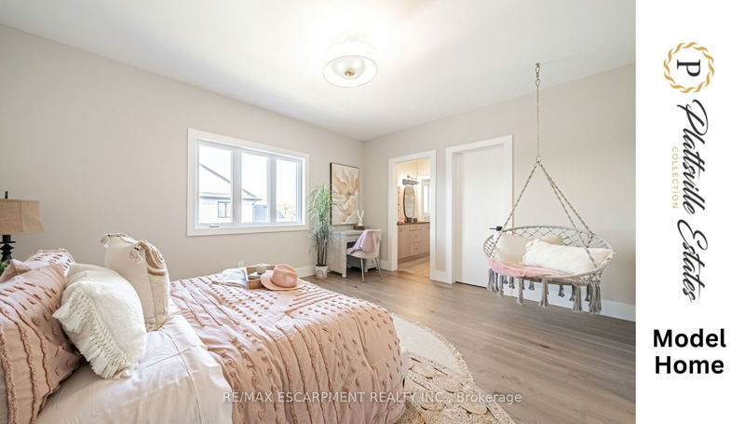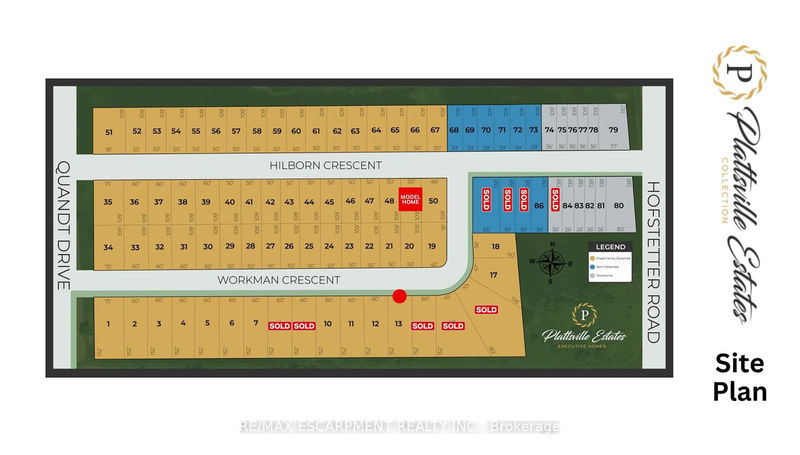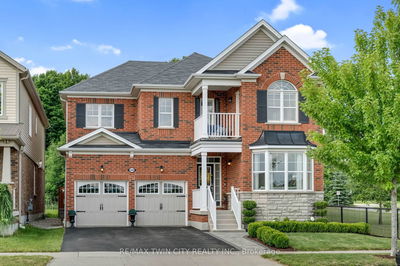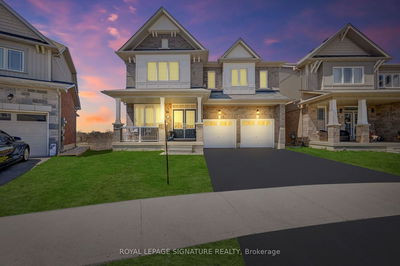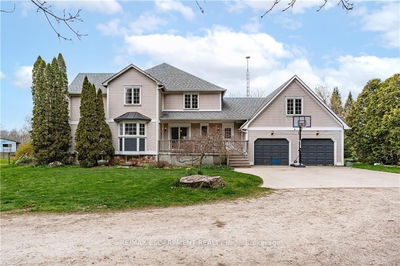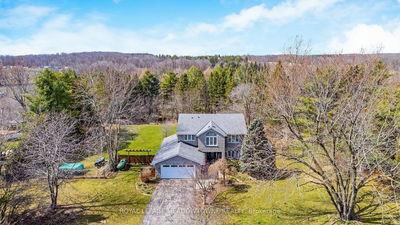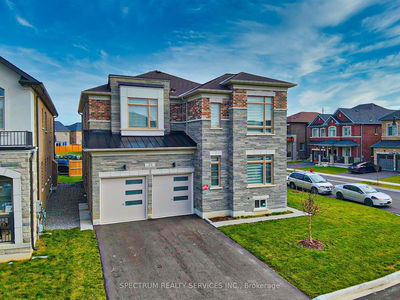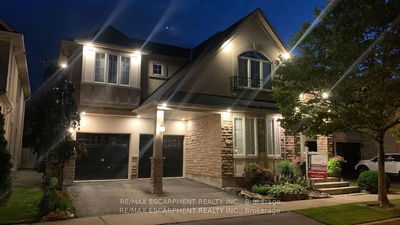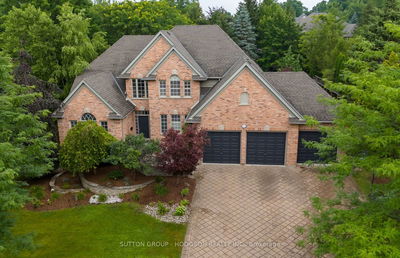**BUILDER INCENTIVE - $25K Design Bucks & Eng. Hardwood in Bedrooms** Indulge in luxury living with The WILMONT Model by Sally Creek Lifestyle Homes. Boasting impressive 9' ceilings on the main & lower levels, and 8' ceilings on the second. Revel in the craftsmanship of this 4-bedroom, 3.5-bathroom masterpiece, complete with a servery, walk in pantry, den & several walk-in closets for added convenience. This home enjoys engineered hardwood flooring, upgraded ceramic tiles, oak staircase with wrought iron spindles, quartz counters, plus many more superior finishes. Modern living meets timeless style in this masterfully designed home. The custom kitchen, adorned with extended-height cabinets and sleek quartz countertops, sets the stage for hosting memorable gatherings with family and friends. This home seamlessly blends high-end finishes into its standard build. Elevate your living experience with The Wilmont Model in Plattsville Estates - just 20 min from Kitchener/Waterloo. This home features a double tandem garage (parking for 3 vehicles). To be built with customization available. 2025 occupancy. Photos are of the upgraded Berkshire model home. **VISIT THE MODEL HOME - Sat & Sun 11-5pm - 43 Hilbom Cres, Plattsville.
详情
- 上市时间: Wednesday, September 04, 2024
- 城市: Blandford-Blenheim
- 社区: Plattsville
- 交叉路口: Hofstetter Rd
- 详细地址: 29 Workman Crescent, Blandford-Blenheim, N0J 1S0, Ontario, Canada
- 厨房: Quartz Counter
- 家庭房: Gas Fireplace, Hardwood Floor
- 挂盘公司: Re/Max Escarpment Realty Inc. - Disclaimer: The information contained in this listing has not been verified by Re/Max Escarpment Realty Inc. and should be verified by the buyer.

