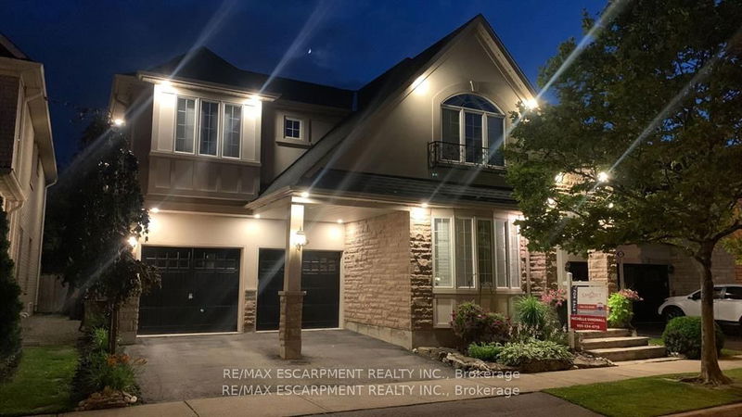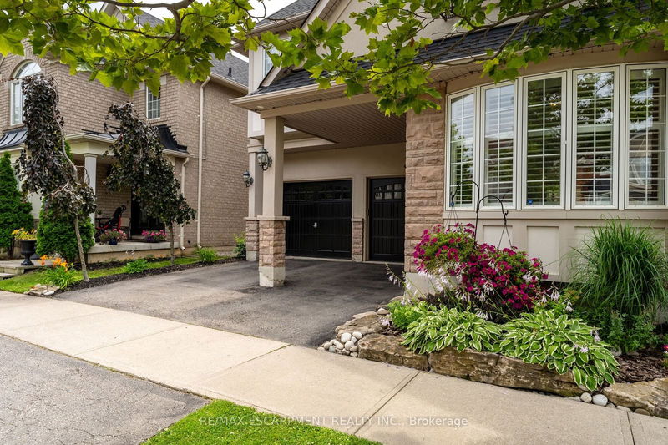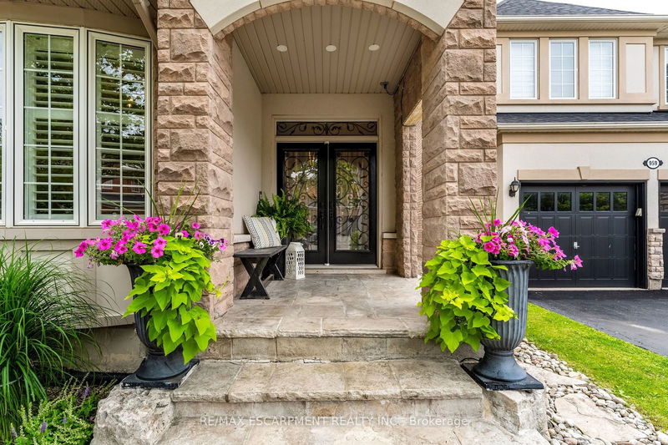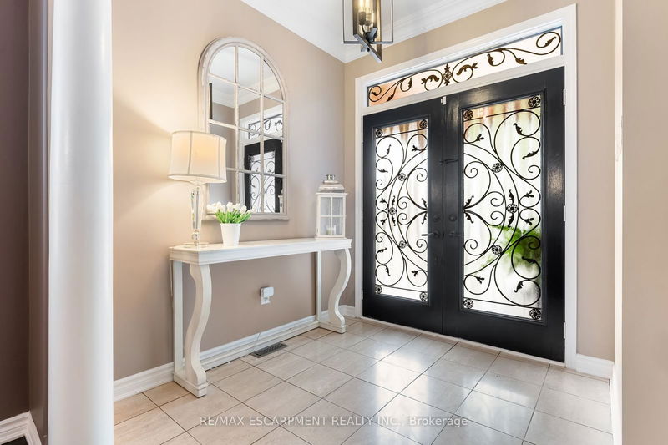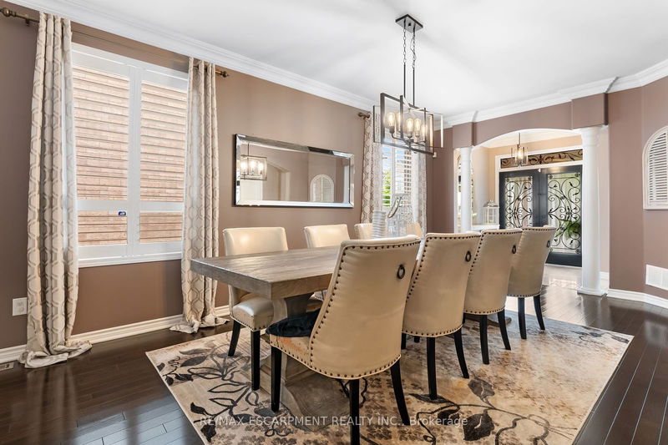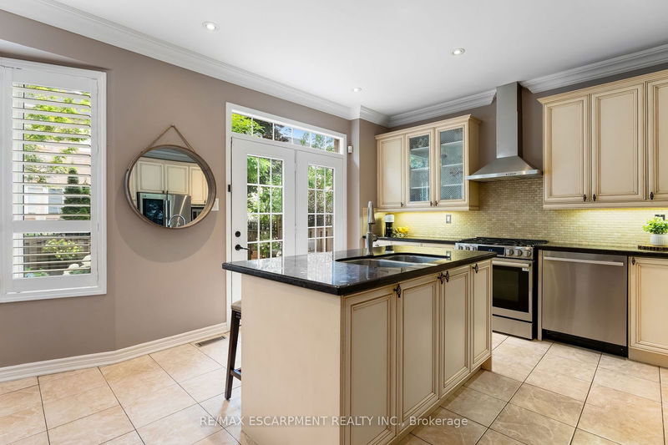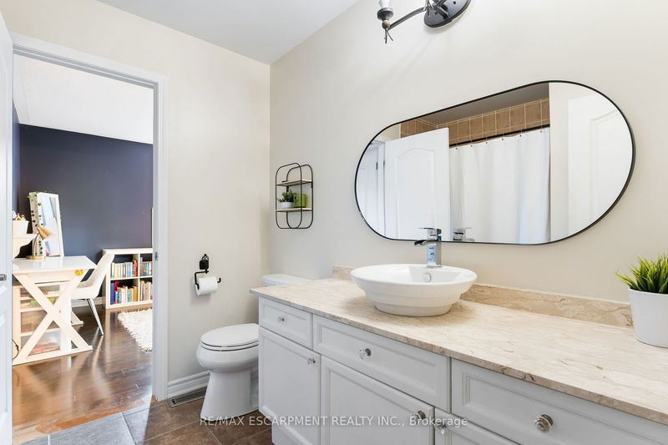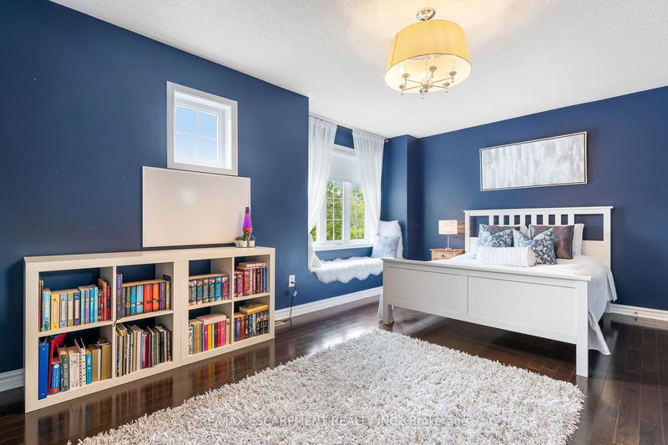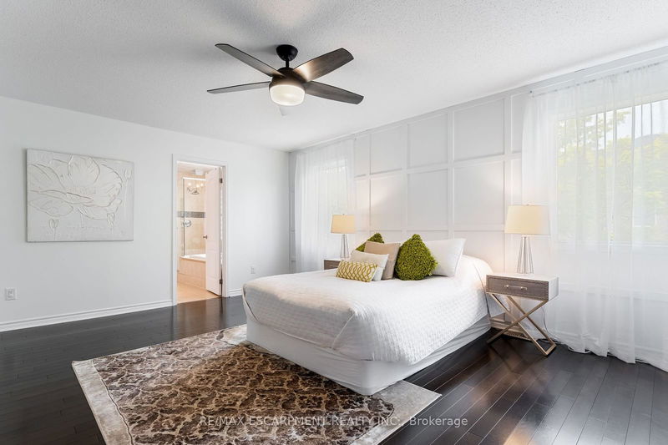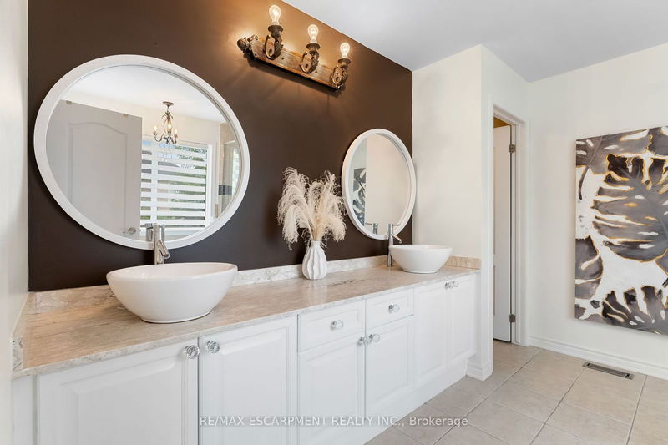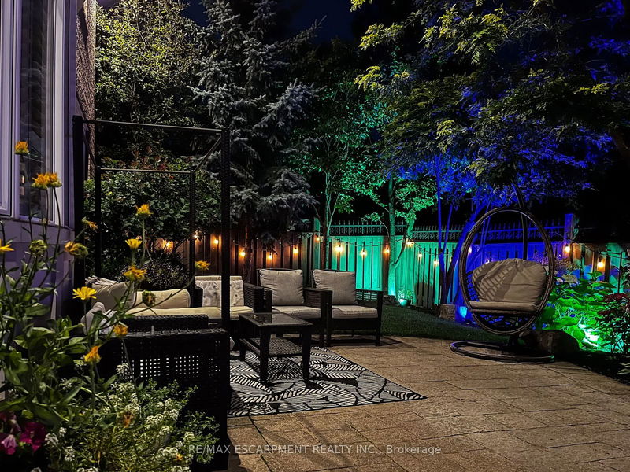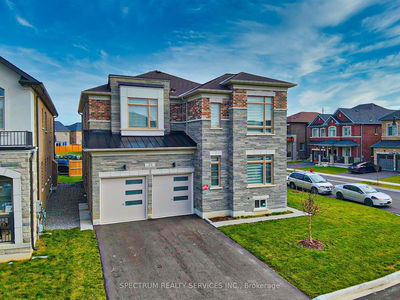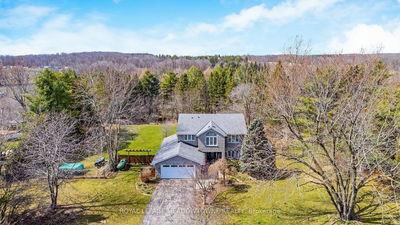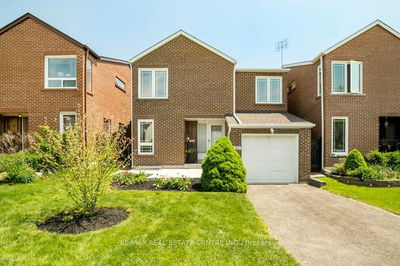Welcome Home! This stunning stone + stucco 4-bed home is located on a quiet street in the Coates neighbourhood. This home boasts over 3000sf of living space. As you enter the home you will immediately be wowed by the beautiful open-concept space. The main floor offers an office w/beaut bow window, lrg din rm w/feat wall + coffered ceiling. The eat-in kitchen offers a centre island w/sink, S/S appl (24), under cab light, pantry, granite counters, bow window in the eating area, and a french dr w/out to the beaut gardens. The main flr liv rm has lovely feat walls + a beaut gas f/place w/limestone surround. Hardwood flrs + guest bth round off this floor. The 2nd level has a fam rm w/built in bookshelves, cozy place to study, watch TV or have a games night. Primary retreat has 5pc ens w/water clst, w/in closet. Upper floor laun + 3 add spacious bedrooms, one w/semi ensuite. Hardwood floors. LL has bar area, projection area for family movie nights, w/out room, cozy lounging area + storage. Outside you'll find a lovely landscaped front + rear yard with w/beautiful stonework. Don't miss out on this beautiful home!
详情
- 上市时间: Tuesday, August 13, 2024
- 3D看房: View Virtual Tour for 955 Cousens Terrace
- 城市: Milton
- 社区: Coates
- 交叉路口: Philbrook to Cousens
- 详细地址: 955 Cousens Terrace, Milton, L9T 0E1, Ontario, Canada
- 厨房: French Doors
- 客厅: California Shutters, Fireplace, Crown Moulding
- 家庭房: California Shutters, B/I Bookcase
- 挂盘公司: Re/Max Escarpment Realty Inc. - Disclaimer: The information contained in this listing has not been verified by Re/Max Escarpment Realty Inc. and should be verified by the buyer.

