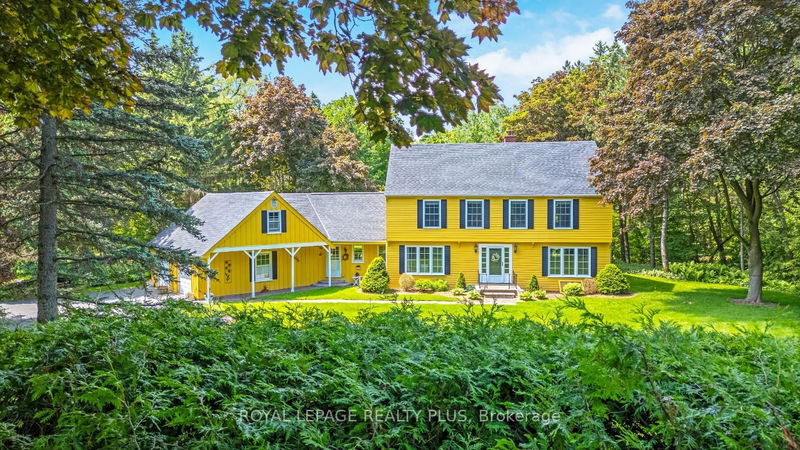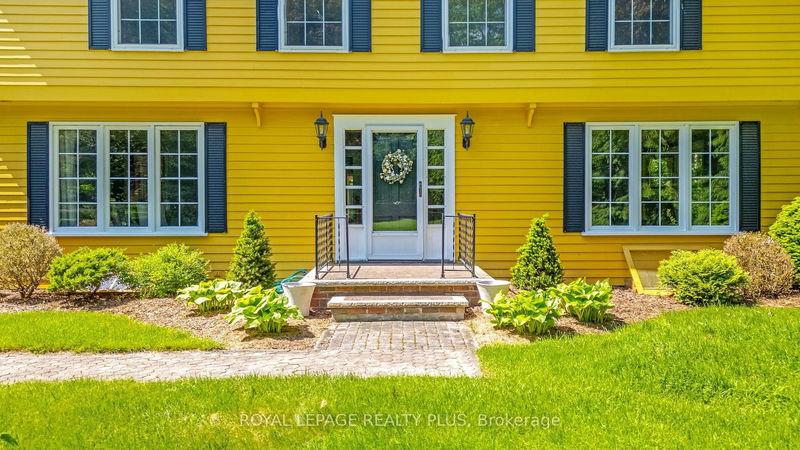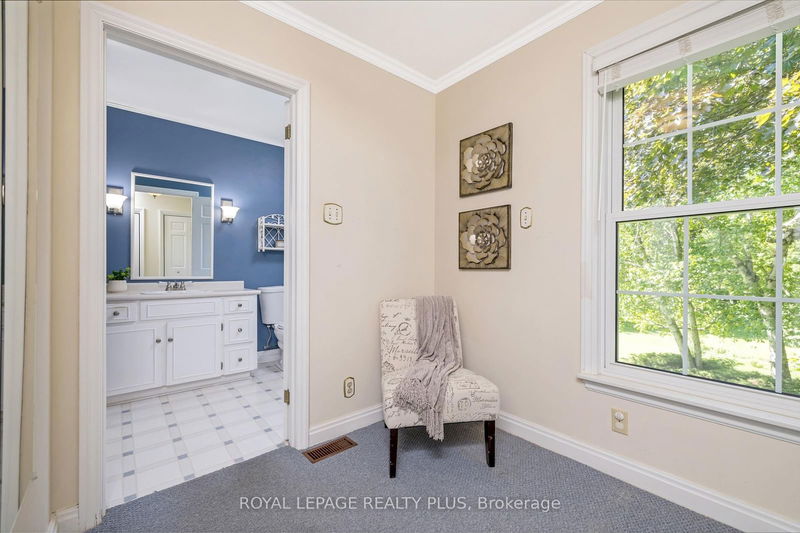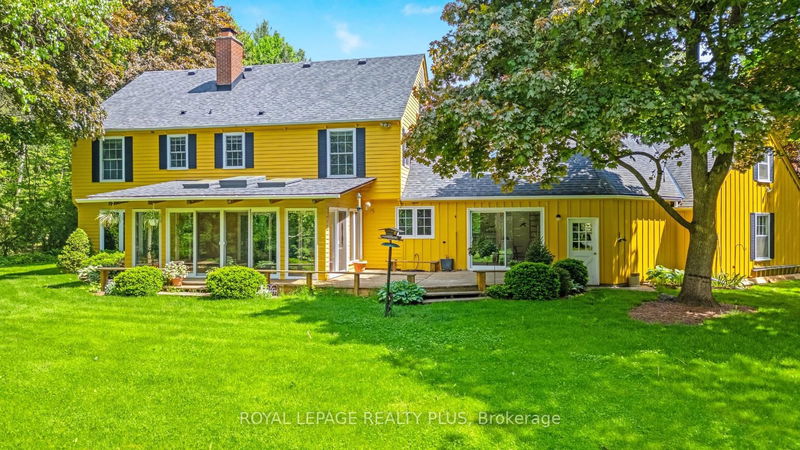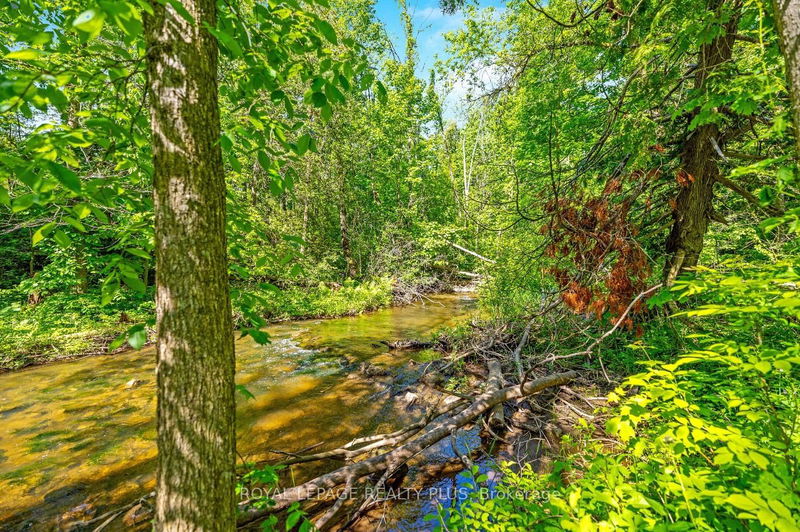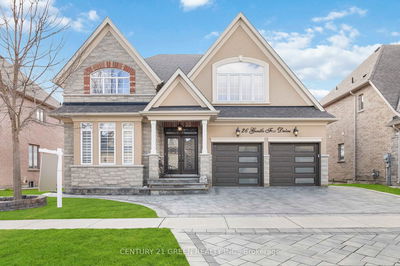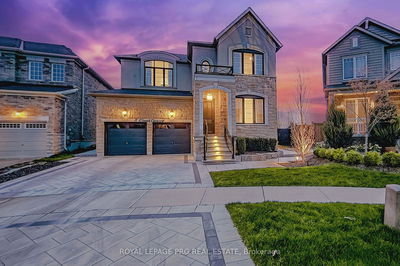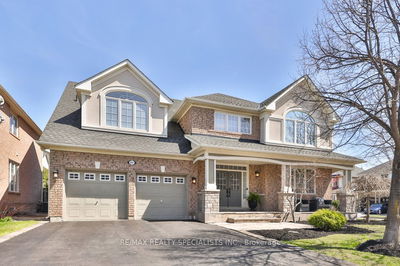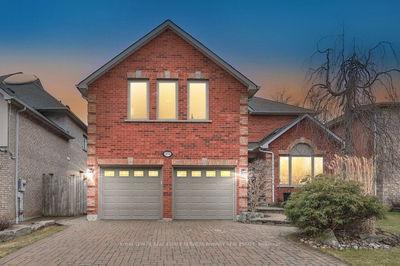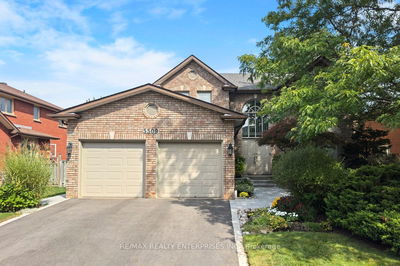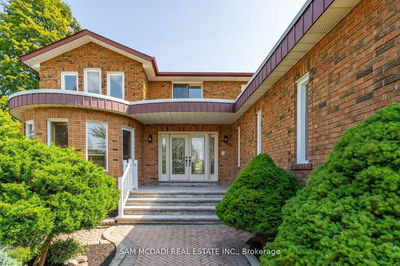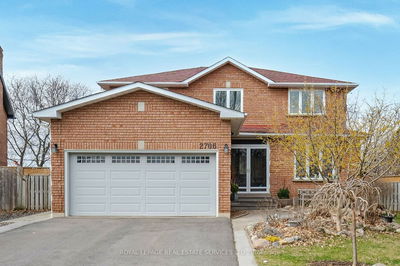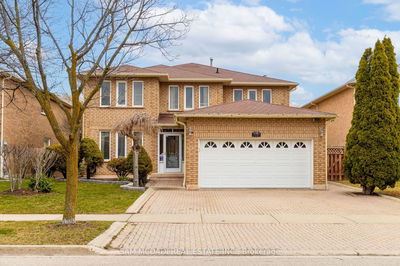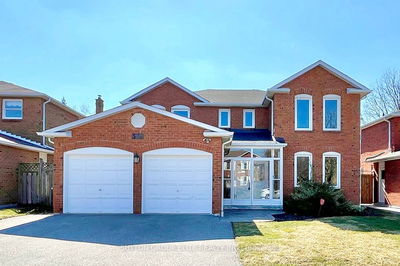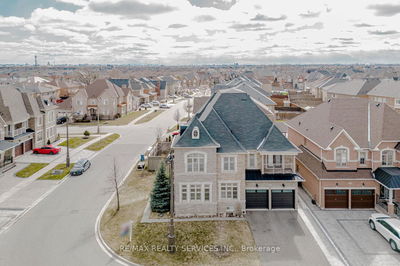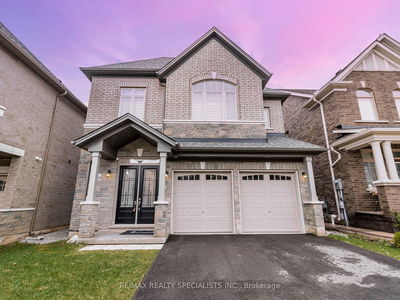Enjoy your own little piece of heaven on over 9.5 acres with Silver Creek running right through your backyard! Situated in the outskirts of Georgetown and Glen Williams sits this custom built, 4 bedroom plus loft, Garrison Colonial style family home, lovingly maintained by the original owners. With a great location, just minutes away from amenities, conservation, and trails, this home is set well back from the road down a long, paved driveway, and charms visitors with its sunny yellow exterior! Large principal rooms flank the centre hallway including formal living room with wood burning fireplace, and dining room with crown mouldings and wainscoting. The family room is warm and inviting with a second wood burning fireplace and opens to the walkout sunroom with an in-floor hot tub and 3 bright skylights overhead. The spacious eat-in kitchen overlooks the mature backyard and deck, with an open loft space above, perfect for a playroom or cozy hangout space. Connecting main-floor laundry with second entrance to the home, plus access to the garage. This home boasts three walkouts from the main floor to the backyard and deck, where you can enjoy the peaceful sounds of the creek and the birds in the trees. Upstairs is a generous primary suite with spacious 3-piece ensuite and dressing room with his and hers double closets, plus 3 additional bedrooms and a 5-piece family bathroom. Oversized double car garage with loft above and a circular driveway provides ample parking. Over 3,000 square feet above grade and a full partially finished basement with oversized windows and separate entrance from the garage offers tons of opportunities. Dont miss your chance to live in rural tranquility just minutes from the centre of town!
详情
- 上市时间: Friday, June 21, 2024
- 3D看房: View Virtual Tour for 12284 Eighth Line
- 城市: Halton Hills
- 社区: Rural Halton Hills
- 交叉路口: 8th Line / 22nd Sdrd
- 详细地址: 12284 Eighth Line, Halton Hills, L7G 4S4, Ontario, Canada
- 客厅: Broadloom, Fireplace, Bay Window
- 家庭房: Broadloom, Fireplace, Pot Lights
- 厨房: Vinyl Floor, Skylight, Vaulted Ceiling
- 挂盘公司: Royal Lepage Realty Plus - Disclaimer: The information contained in this listing has not been verified by Royal Lepage Realty Plus and should be verified by the buyer.

