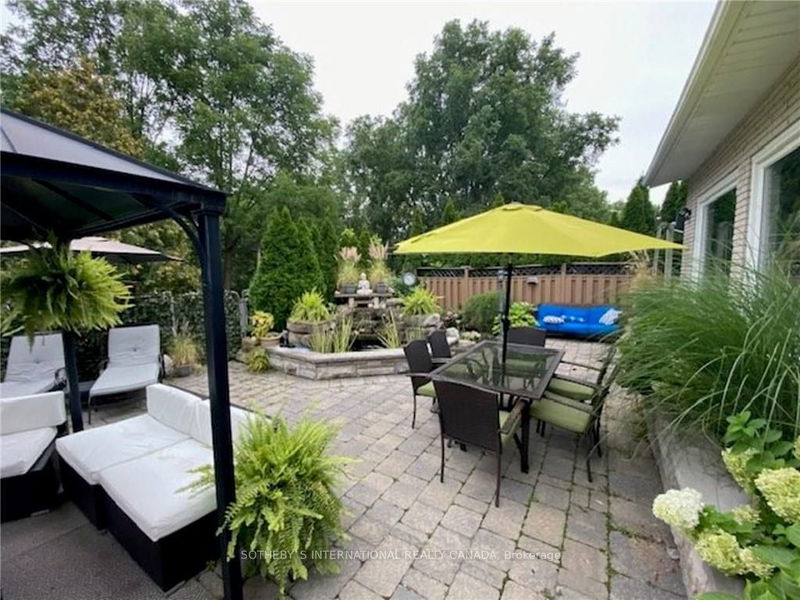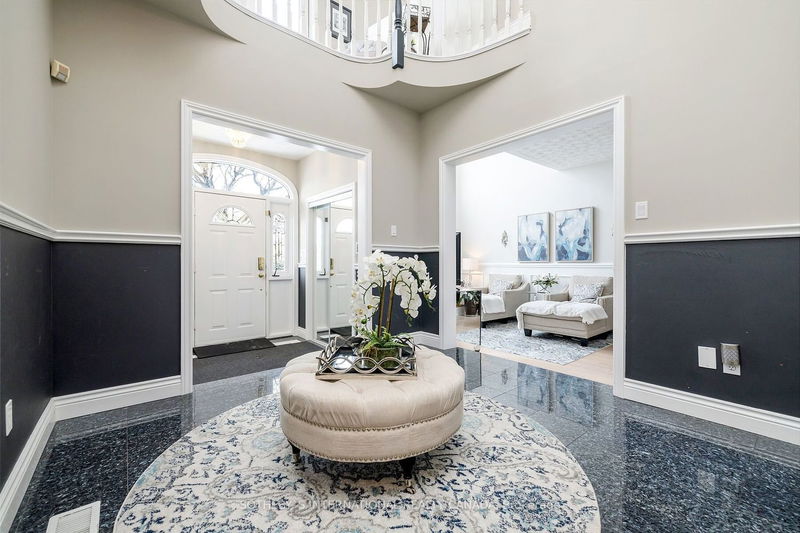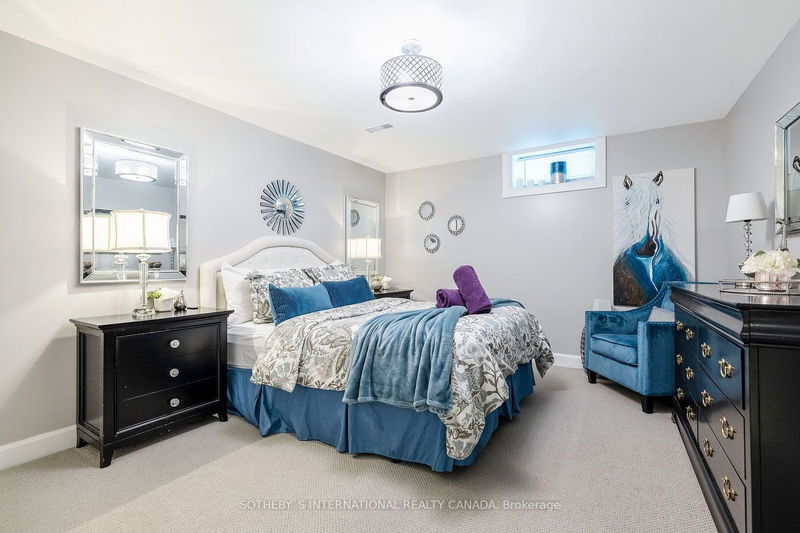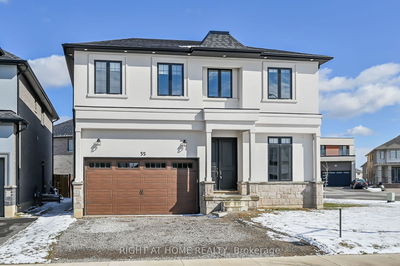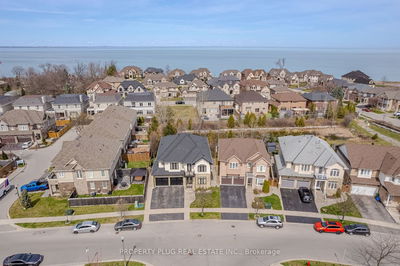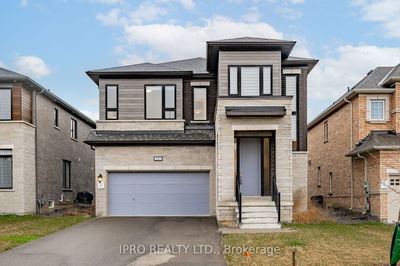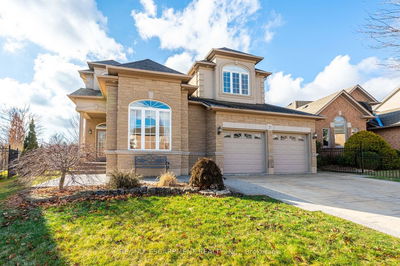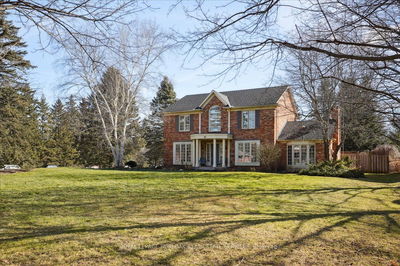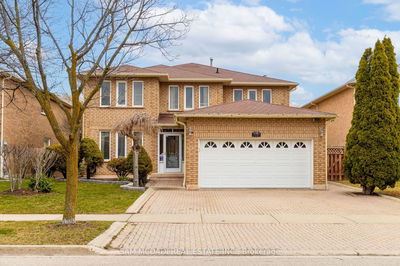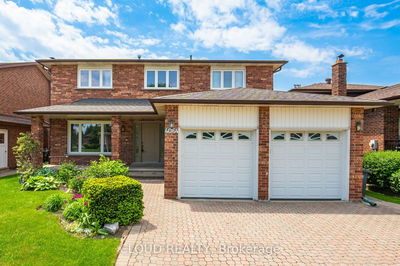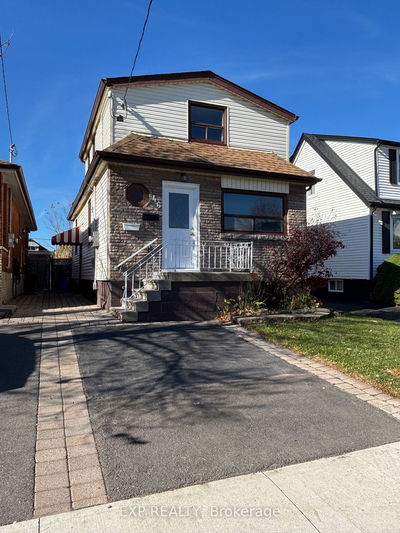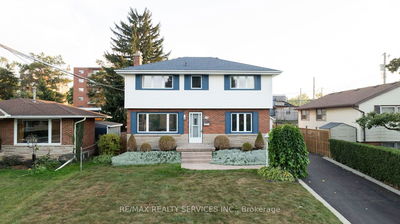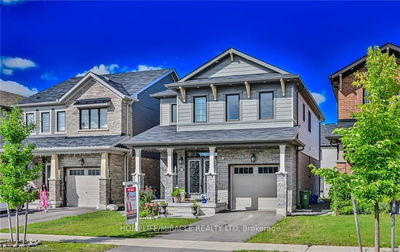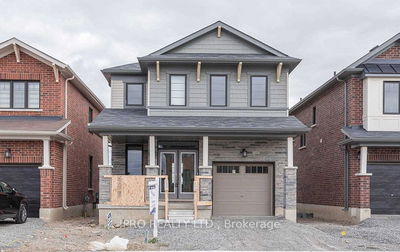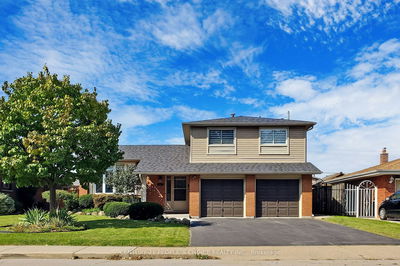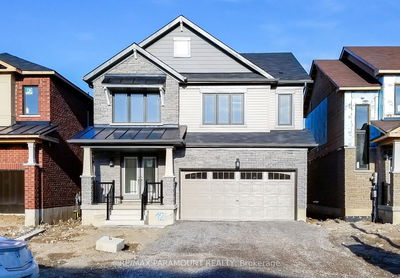Nestled on a premium ravine lot in Davis Creek, having over 6000 sqft of living space, this estate home boasts a 2-story design w/ 4+1 bedrooms & 5.5 baths, along w/ a separate finished basement spanning 1604 sqft, including a 1bedroom + office for potential long or short-term apartment use or multi-generational family living. Adding to its appeal is a 2-car garage. The foyer welcomes you with 17.7' ceilings, leading to a grand staircase that leads to the primary suite featuring a lavish 6 pc ensuite & sauna. The main floor showcases a chef's kitchen with granite countertops, complemented by private living and dining areas. The indoor resort/spa venue w/ a saltwater pool, skylights & a 3-piece bath allows year-round enjoyment. With over $350,000 in upgrades, including 2 kitchens, 2 laundry rooms, and all-inclusive appliances, this home caters to modern convenience and luxury. Outside, a private Muskoka-like oasis features a stone fireplace overlooking the ravine, creating a serene ambiance. Conveniently located w/ easy access to amenities and major routes like Linc/Red Hill, this property epitomizes sophisticated living at its finest.
详情
- 上市时间: Thursday, May 23, 2024
- 城市: Hamilton
- 社区: Red Hill
- 交叉路口: Haskins Ct
- 详细地址: 108 Montmorency Drive, Hamilton, L8K 6R1, Ontario, Canada
- 厨房: Granite Floor, Ceramic Back Splash, Granite Counter
- 客厅: Hardwood Floor, Cathedral Ceiling
- 家庭房: Fireplace Insert, Hardwood Floor
- 厨房: Ceramic Floor, Double Sink
- 挂盘公司: Sotheby`S International Realty Canada - Disclaimer: The information contained in this listing has not been verified by Sotheby`S International Realty Canada and should be verified by the buyer.


