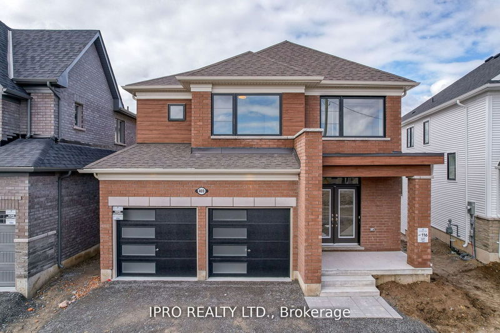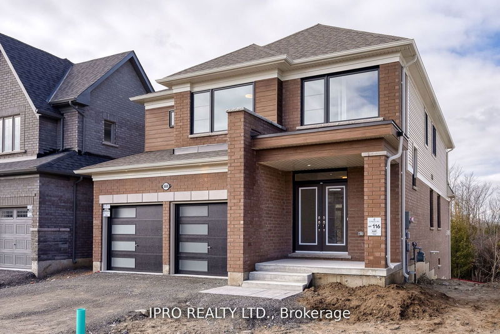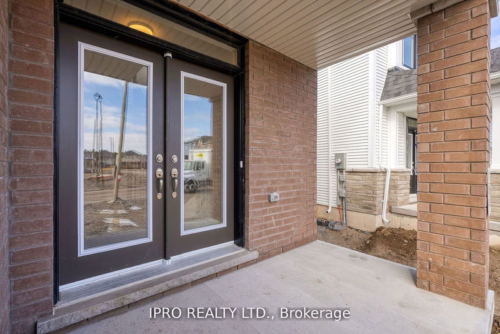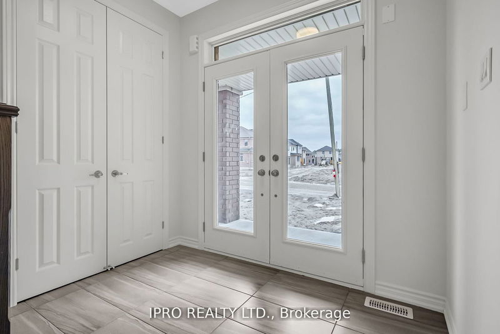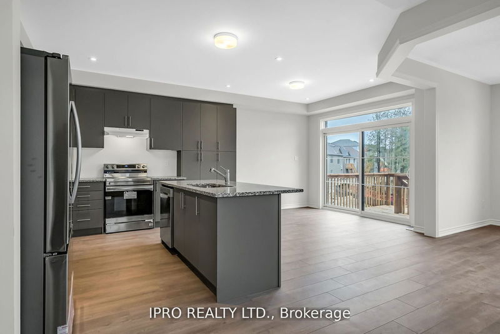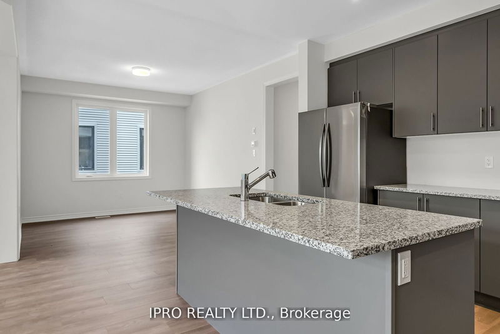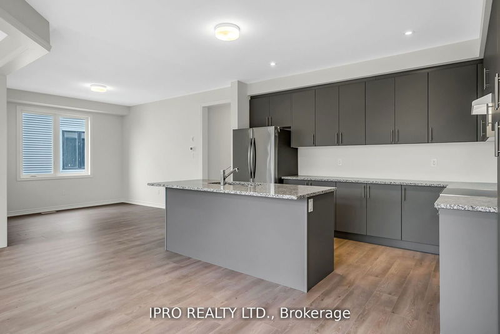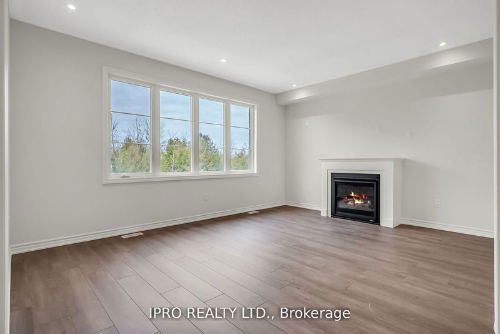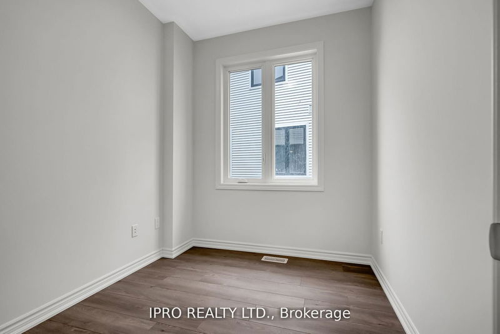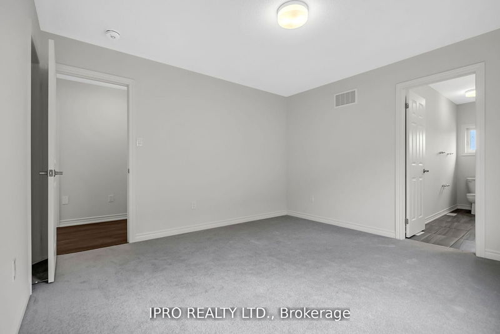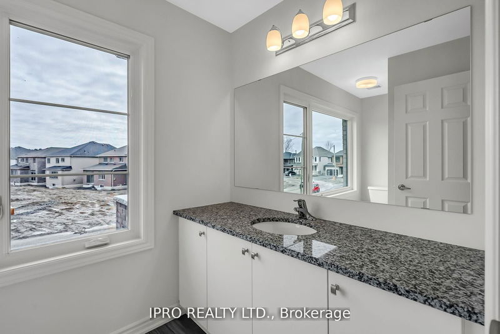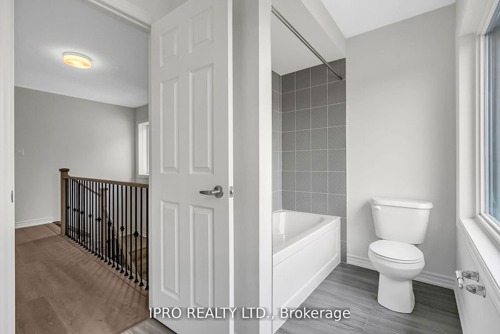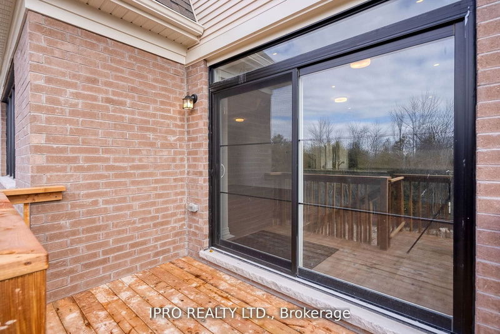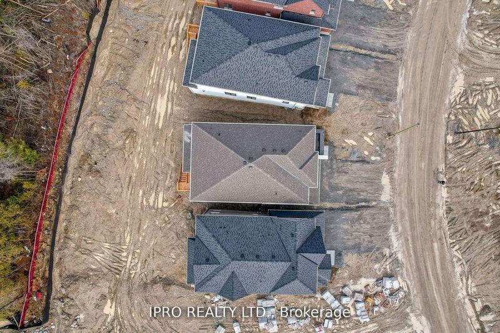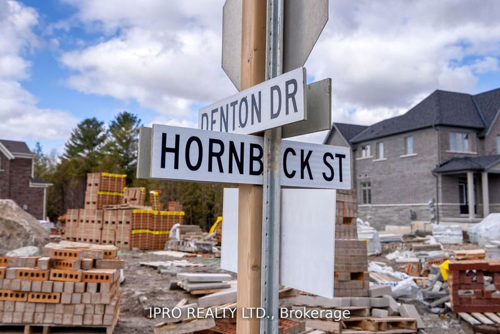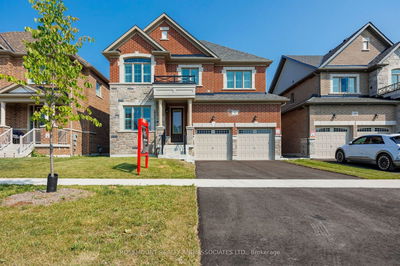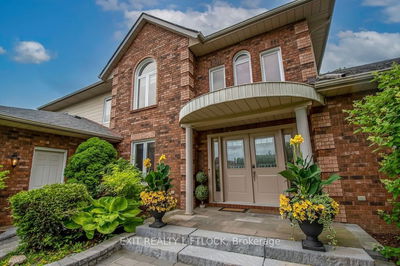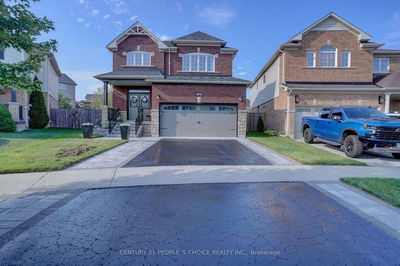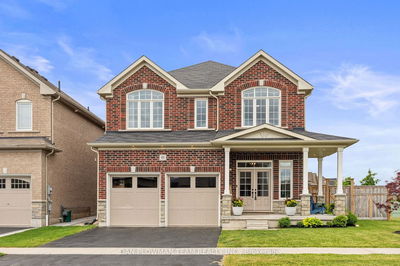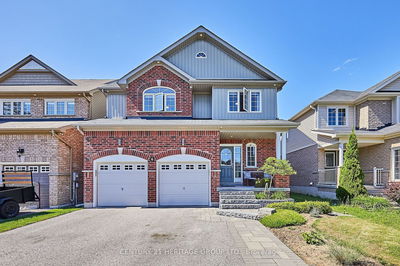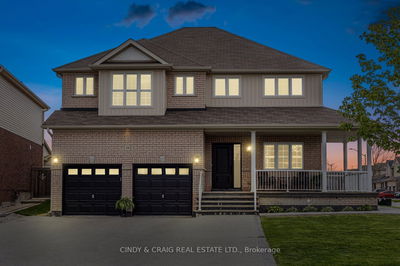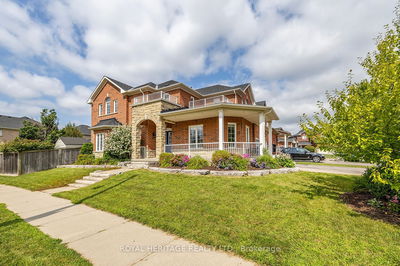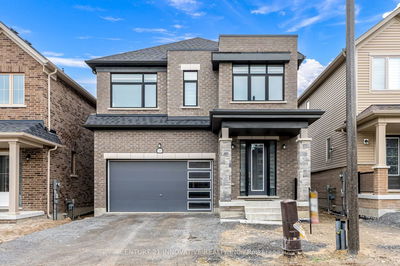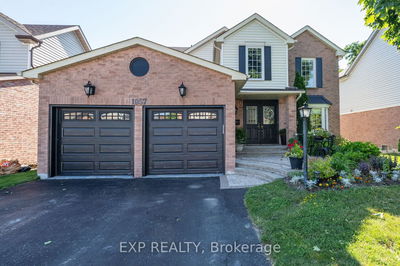East facing, brand new detached home on *133 feet deep lot* in Tribute's Cobourg Trails! Sun lit house with sophisticated layout - 9ft ceilings on main floor, giving airy & spacious feel. $$$ spent on builder upgrades, *check the attached list for upgrades/features*. Office/den on main floor to work from home. Formal liv/din and separate great room w/ gas fireplace, featuring unobstructed ravine views through expansive windows. Direct access from breakfast area to large deck, perfect for dining & entertaining. Garage access through laundry room. Spacious four bedrooms and four baths provide ample space for family and guests. Primary bdrm features 6-piece ensuite w/ standing shower, bath tub, two upgraded washbasins and his/hers walk-in closets. Unfinished **walkout basement**. Unique layout offers privacy, no neighbours to the back.
详情
- 上市时间: Friday, August 30, 2024
- 3D看房: View Virtual Tour for 469 Hornbeck Street
- 城市: Cobourg
- 社区: Cobourg
- 详细地址: 469 Hornbeck Street, Cobourg, K9A 3T8, Ontario, Canada
- 客厅: Laminate, Window, Combined W/Dining
- 厨房: Laminate, Centre Island, Stainless Steel Appl
- 挂盘公司: Ipro Realty Ltd. - Disclaimer: The information contained in this listing has not been verified by Ipro Realty Ltd. and should be verified by the buyer.

