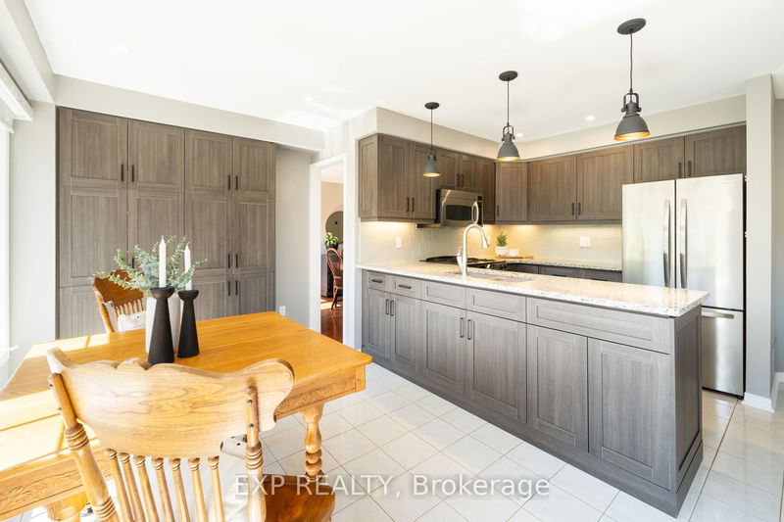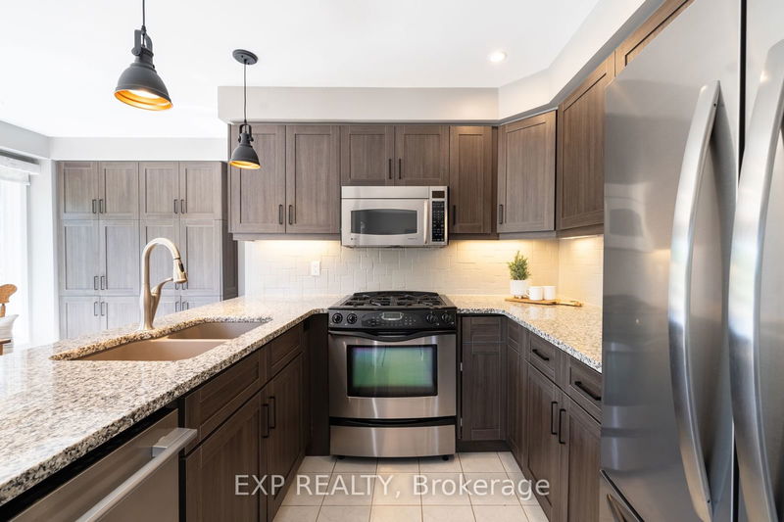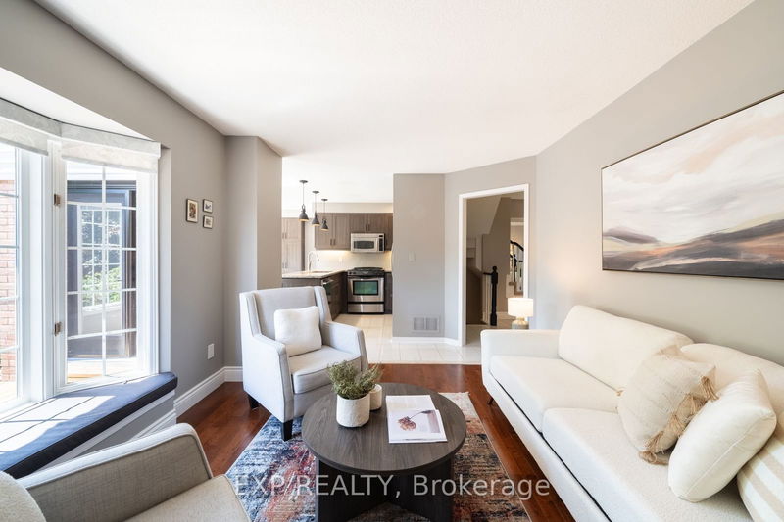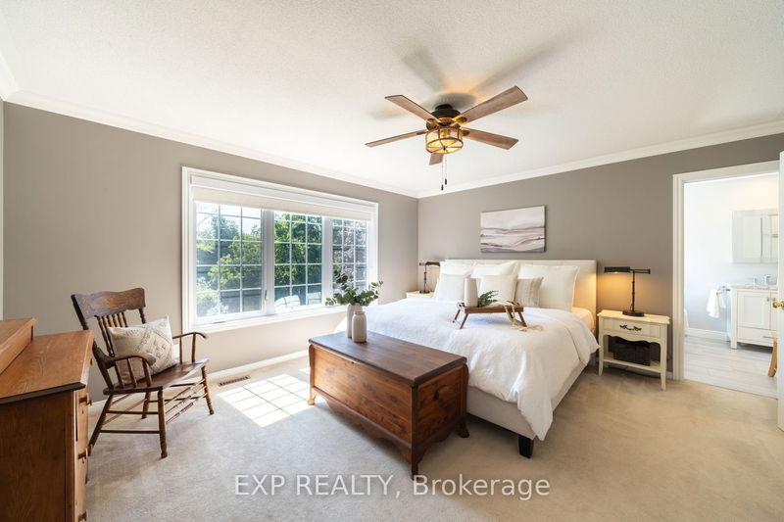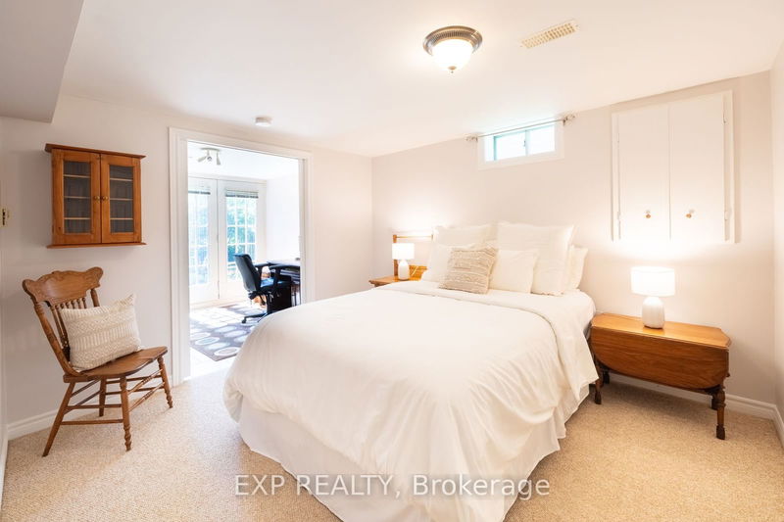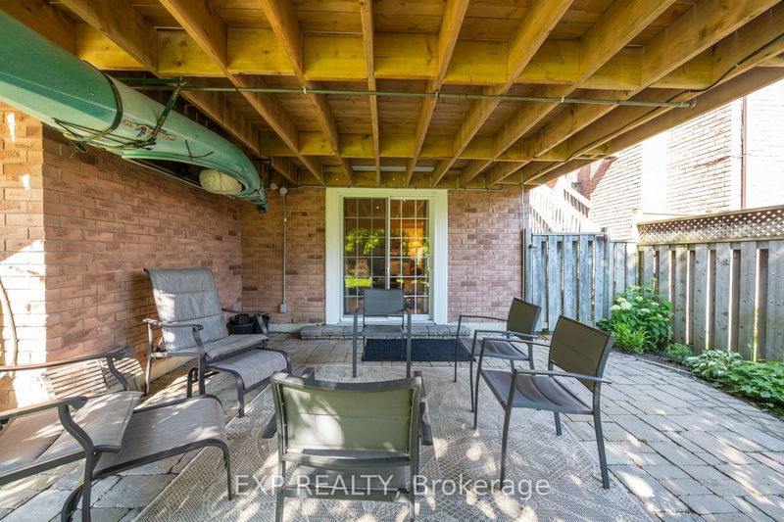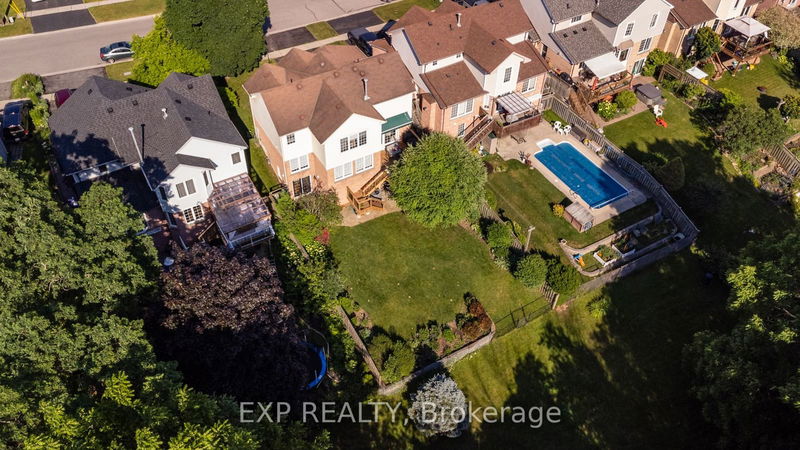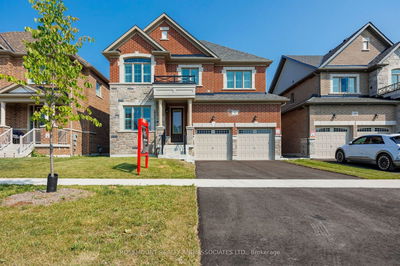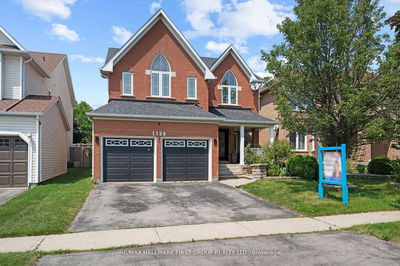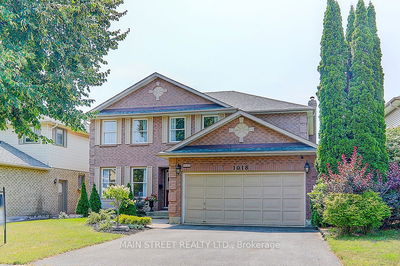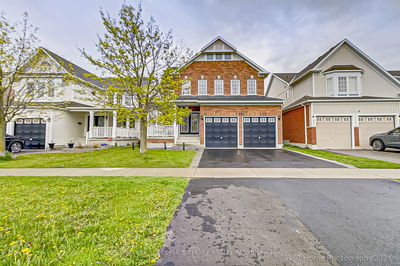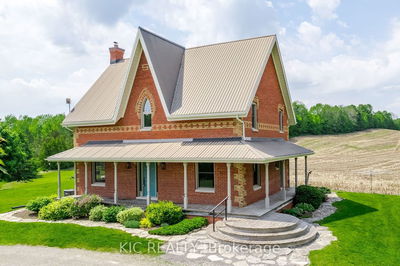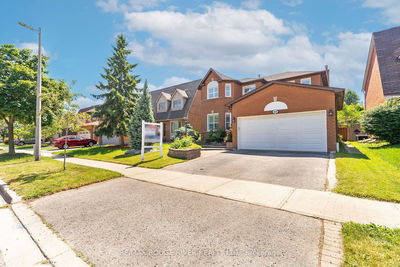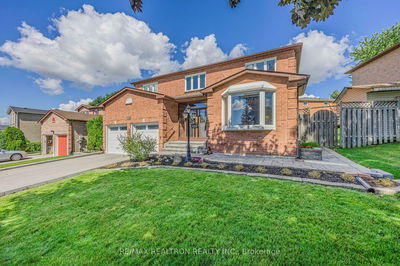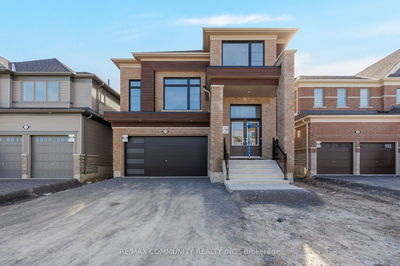Nature Lovers Paradise: 5-Bedroom Home in Coveted Cobourg NeighbourhoodDiscover your dream home where luxury meets nature! This exquisite 5-bedroom, 4-bathroom,2-story residence is nestled in one of Cobourg's most prestigious enclaves. Situated on a beautifully maintained ravine lot backing onto walking trails, offering remarkable views and a peaceful environment. The expansive gardens offer enthusiasts their own serene oasis for cultivating flowers, herbs and vegetables.The eat-in kitchen flows effortlessly into a cozy family room for entertaining and creating cherished memories. The main level is further enhanced by a formal dining room and a sophisticated living room, offering the perfect setting for elegant soirees. A large deck (2022) directly off the kitchen is perfect for outdoor entertaining. A stylishly renovated main floor laundry room (2022), offers the ultimate convenience. The expansive primary suite is your private haven featuring an updated ensuite designed for ultimate relaxation. The finished lower level provides additional living space with two walkouts, offering limitless possibilities for a home theatre, fitness studio, and executive office. Every element of this home offers an outstanding blend of comfort and style.Enjoy easy access to numerous hiking, cycling and cross-country trails. Just a short drive away, you can bask in the sun and enjoy the beautiful sandy beaches of Cobourg. Ideal for beach lovers and those who appreciate waterfront activities.Additional enhancements include elegant custom blinds (2023), new kitchen garden doors and garage doors (2022), new refrigerator, professionally painted inside and out in 2023 for a pristine look.
详情
- 上市时间: Wednesday, September 04, 2024
- 城市: Cobourg
- 社区: Cobourg
- 交叉路口: Elgin St.
- 详细地址: 1057 Frei Street, Cobourg, K9A 5G5, Ontario, Canada
- 厨房: Main
- 客厅: Main
- 挂盘公司: Exp Realty - Disclaimer: The information contained in this listing has not been verified by Exp Realty and should be verified by the buyer.










