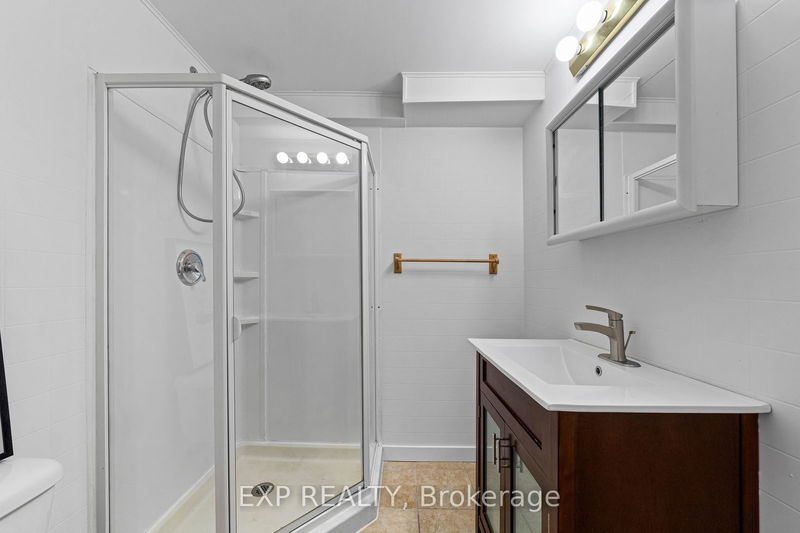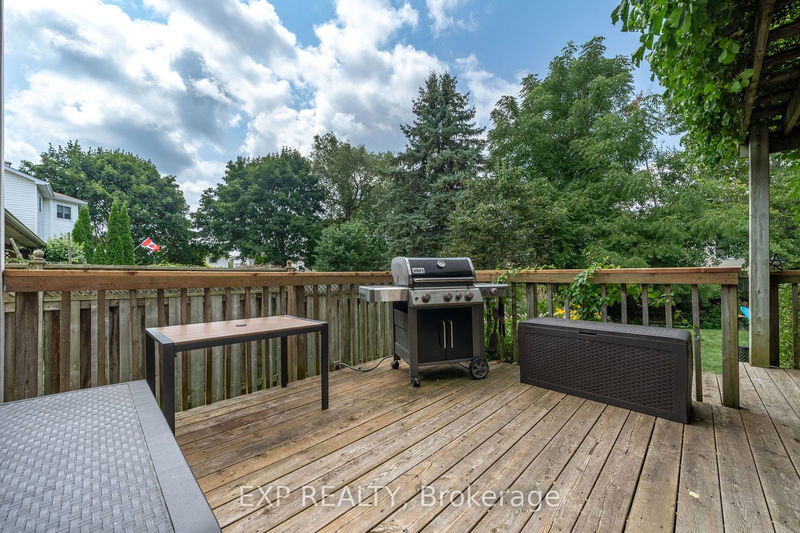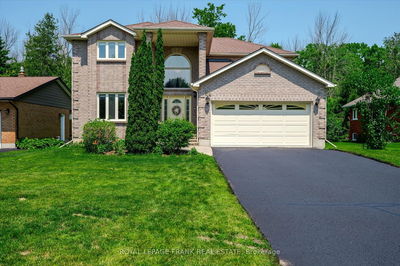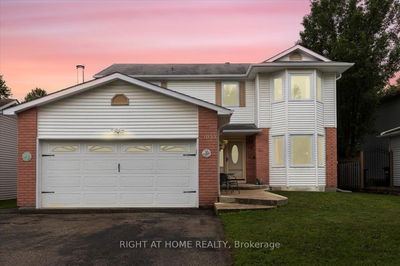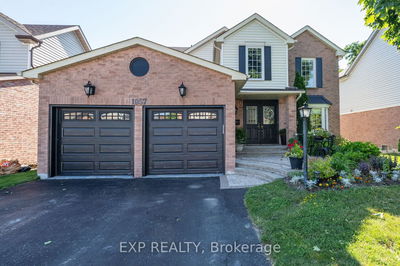Located in a highly sought-after, family-friendly neighbourhood, this 2-story family home has something for everyone. Check out the highlights: 5 Spacious Bedrooms: room for the whole family with 2263 square feet on the main and second floors and over 1000 square feet in the basement including 264 square foot space for a workshop. 3.5 Baths: perfect for a busy household. Backyard Oasis: fantastic deck with vine-covered pergola, ideal for outdoor dining, relaxing with a book, or hosting summer gatherings. Modern Kitchen: The heart of the home with updated cabinetry, counters & modern appliances (complete with gas stove) perfect for whipping up family meals. Potential: the finished basement space offers fantastic opportunity for an in-law suite, complete with bedroom, rec room, & a 3 piece bath. A perfect space for extended family & guests. Dbl paved drive & 2-car garage. Is this The One? Come see!
详情
- 上市时间: Tuesday, August 06, 2024
- 3D看房: View Virtual Tour for 841 Chipping Park Boulevard
- 城市: Cobourg
- 社区: Cobourg
- 交叉路口: Chipping Park/Sutherland
- 详细地址: 841 Chipping Park Boulevard, Cobourg, K9A 5L2, Ontario, Canada
- 厨房: Eat-In Kitchen, W/O To Deck, O/Looks Garden
- 客厅: Main
- 家庭房: Fireplace
- 挂盘公司: Exp Realty - Disclaimer: The information contained in this listing has not been verified by Exp Realty and should be verified by the buyer.

































