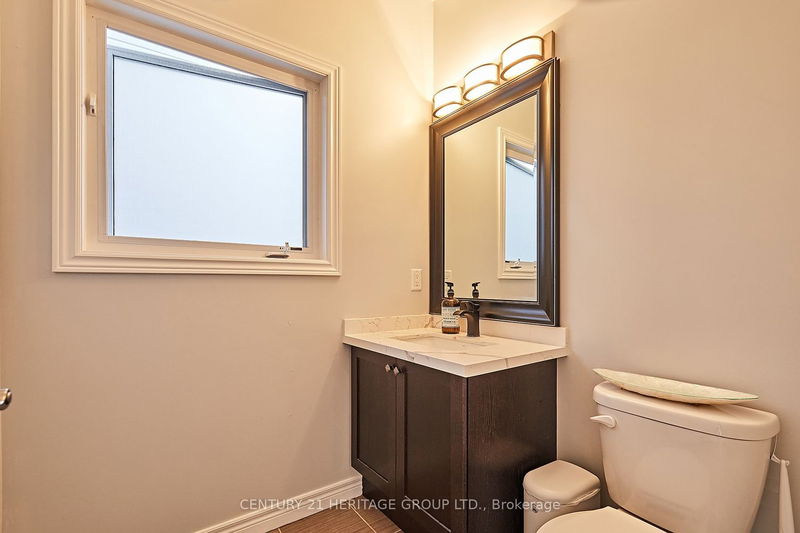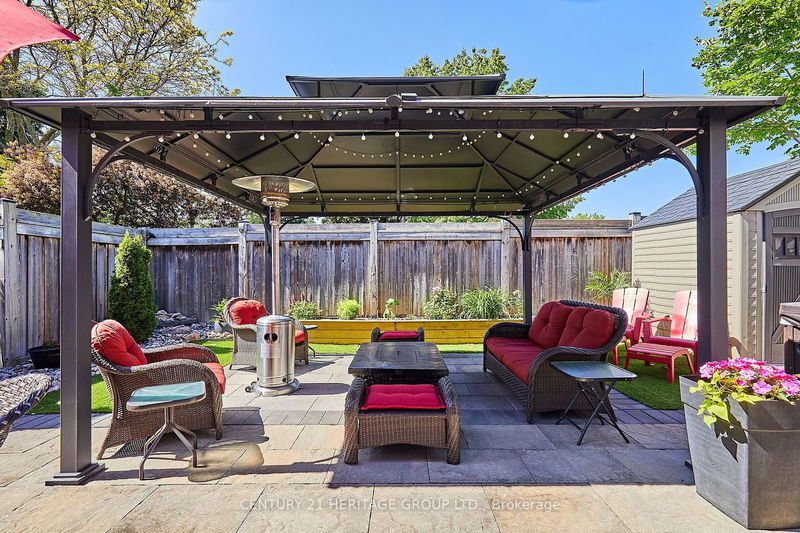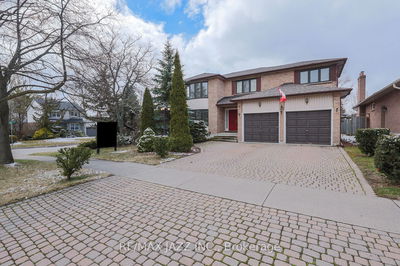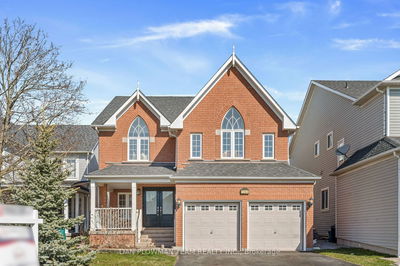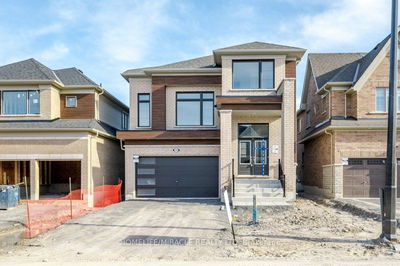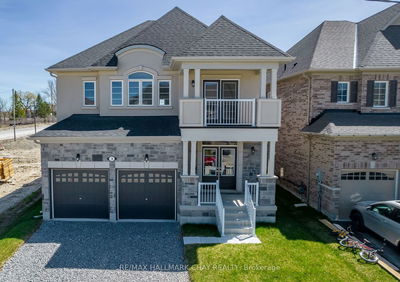Welcome to 6 Westmore St. in the hamlet of Courtice. An impressive 2635 sqft with a plethora of upgrades. Professionally landscaped in the front and a spa-like oasis in the back. Inside you are greeted by an abundance of natural light with 9ft ceilings, pot lights with upgraded lighting fixtures and switches. The open concept kitchen and living area are perfect for entertaining. The gas fireplace provides a warm and cozy ambiance for intimate gatherings. The second floor offers 4 impressive sized bedrooms and the laundry room adds a touch of convenience to your daily routine. The professionally finished basement with durable vinyl plank flooring features an exercise room, rec area with an electric fireplace, and a fifth bedroom. There is tasteful decor throughout. Lots of parking as there is no sidewalk. Situated in an excellent commuter location, this home provides easy access to major highways such as 401, 407, 418, and 412, ensuring a seamless journey to your desired destinations.
详情
- 上市时间: Monday, June 03, 2024
- 3D看房: View Virtual Tour for 6 Westmore Street
- 城市: Clarington
- 社区: Courtice
- 详细地址: 6 Westmore Street, Clarington, L1E 2H7, Ontario, Canada
- 厨房: Quartz Counter, Ceramic Floor, W/O To Patio
- 客厅: Hardwood Floor, Fireplace, Window
- 挂盘公司: Century 21 Heritage Group Ltd. - Disclaimer: The information contained in this listing has not been verified by Century 21 Heritage Group Ltd. and should be verified by the buyer.



