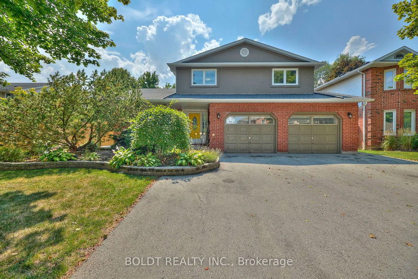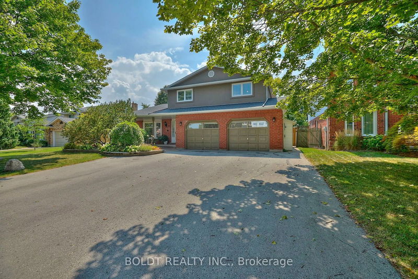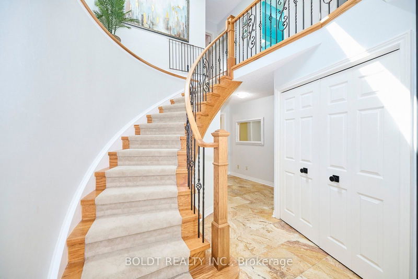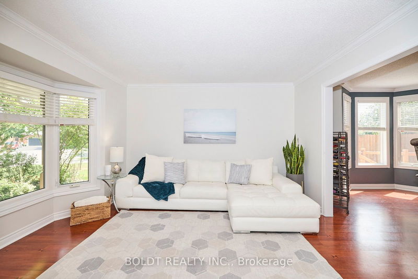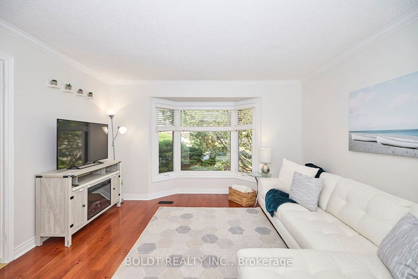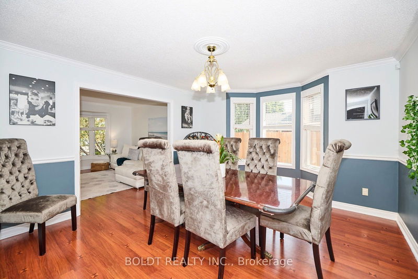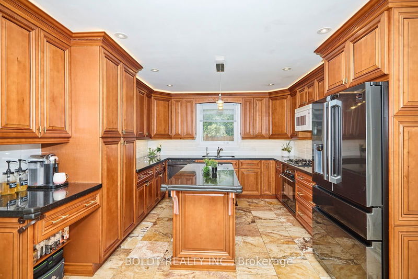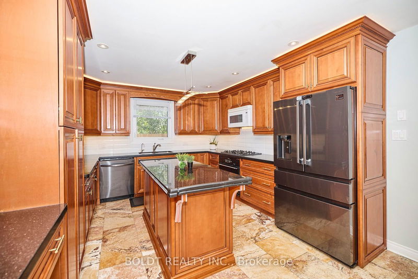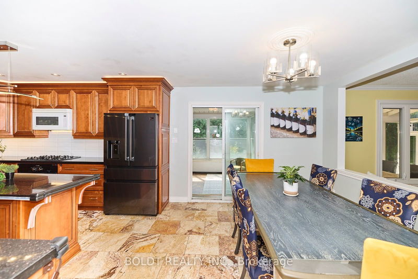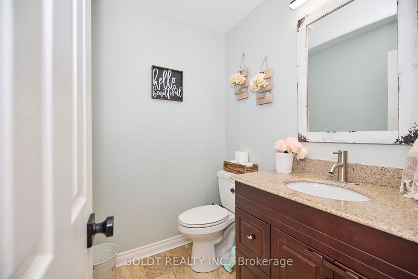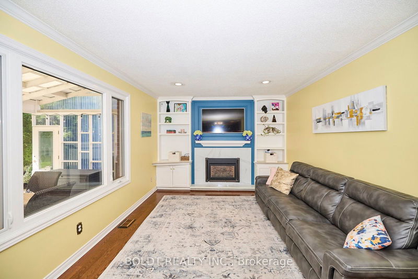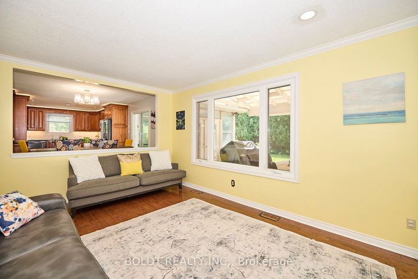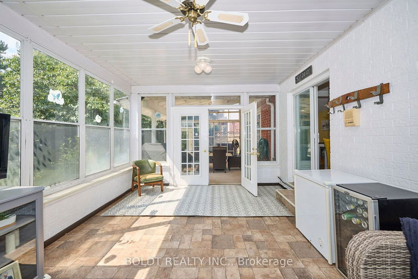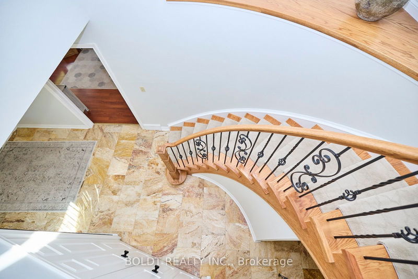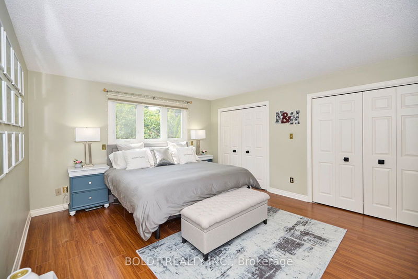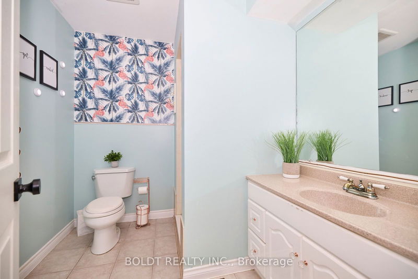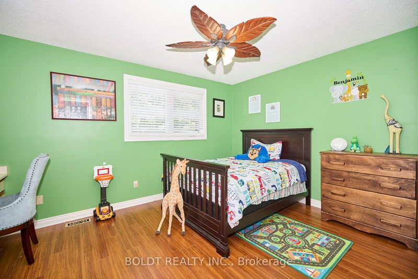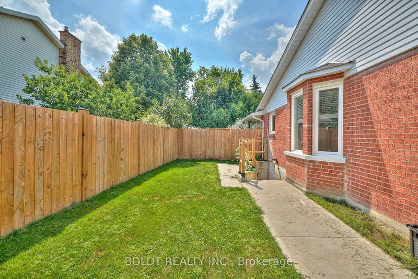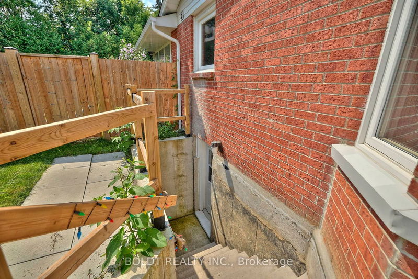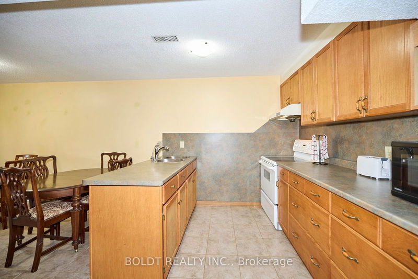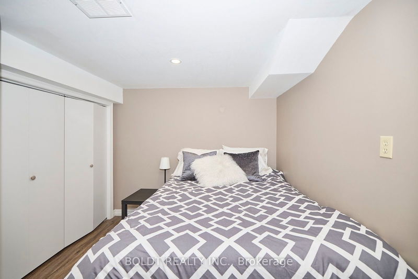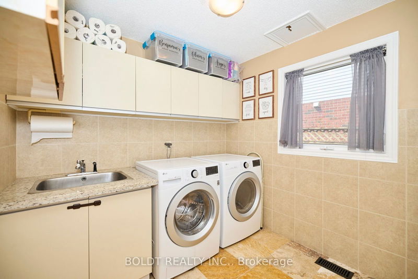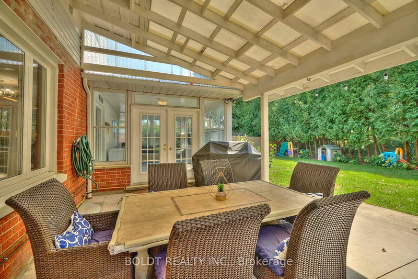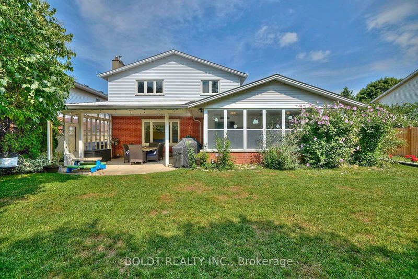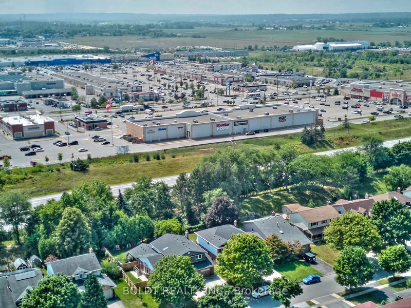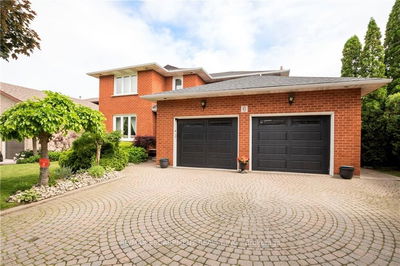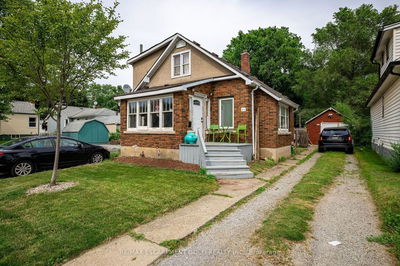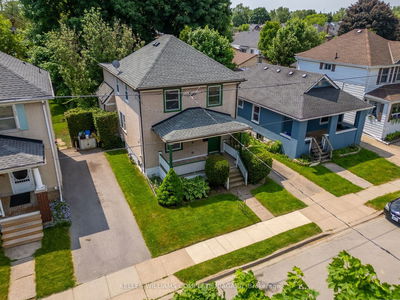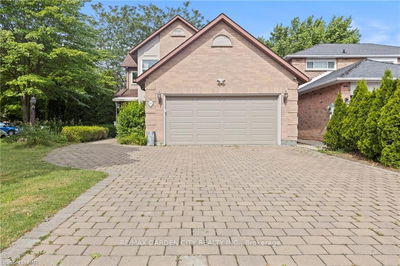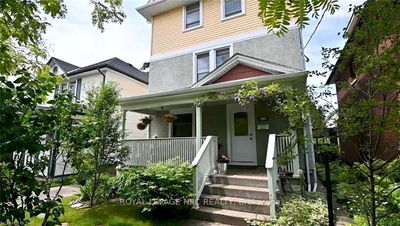Welcome to 41 Farmington Drive, situated in the desirable Martindale area. This expansive 5-bedroom, 3.5-bathroom family home offers quality living space with HUGE income. Upon entering, you'll be struck by the grand foyer with its high ceilings and striking spiral staircase leading to the upper level. The main floor features a stunning great room with French doors and a large panoramic window, seamlessly connecting to a formal dining room ideal for gatherings and entertainment. The spacious eat-in kitchen is equipped with ample cabinetry and stainless steel appliances. Adjacent to the kitchen is a cozy bonus room with a fireplace and a large sunroom that opens to a beautifully landscaped and private backyard. On the second level, enjoy an impressive view of the foyer bathed in natural light. The primary bedroom includes a private ensuite and his-and-hers closets, while three additional generously sized bedrooms each feature double closets and share a 4-piece family bathroom. The fully finished basement enhances the home's appeal with a second kitchen, a rec room, an additional bedroom, and a 4-piece bathroom. Completing the property is an attached 2-car garage converted into a bachelor unit. This home has been meticulously maintained and is move-in ready.
详情
- 上市时间: Tuesday, August 27, 2024
- 3D看房: View Virtual Tour for 41 Farmington Drive
- 城市: St. Catharines
- 交叉路口: Fourth Ave & Power Centre, Martindale to Elderwood to Farmington
- 详细地址: 41 Farmington Drive, St. Catharines, L2S 3G1, Ontario, Canada
- 厨房: Main
- 客厅: Main
- 家庭房: Main
- 厨房: Combined W/Dining
- 挂盘公司: Boldt Realty Inc. - Disclaimer: The information contained in this listing has not been verified by Boldt Realty Inc. and should be verified by the buyer.

