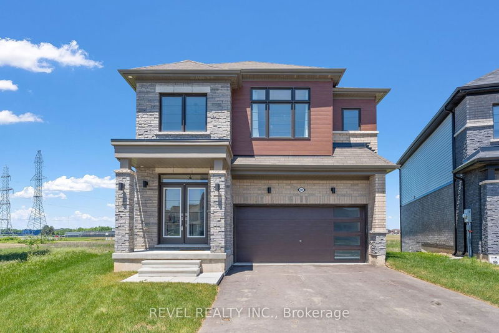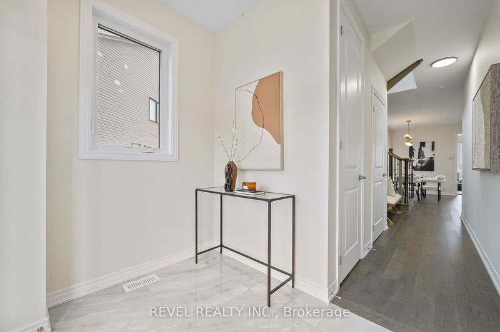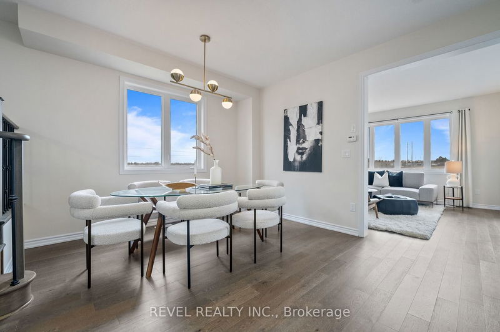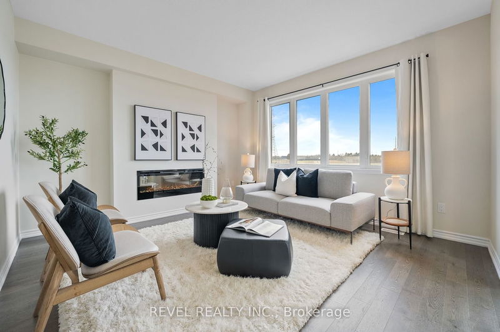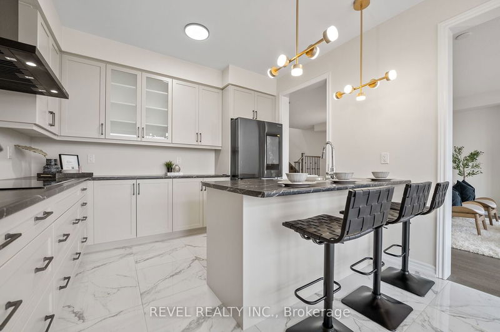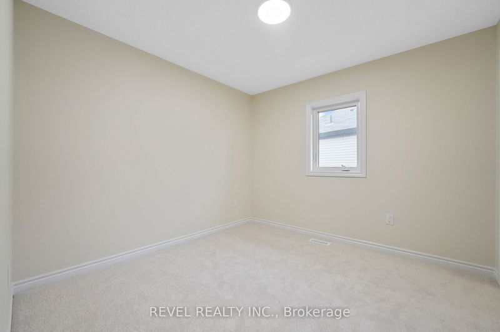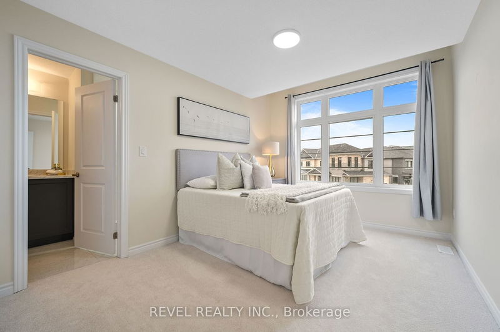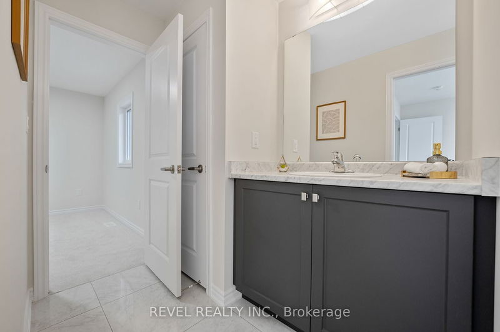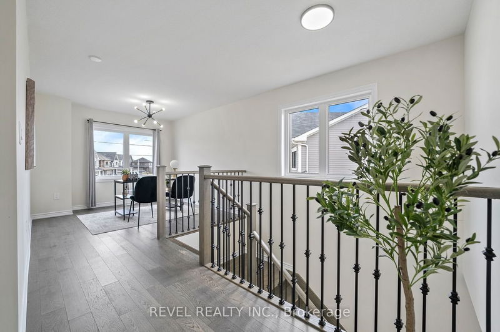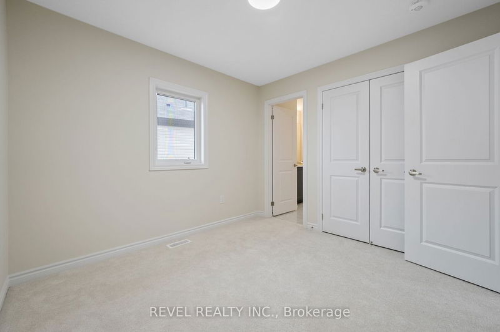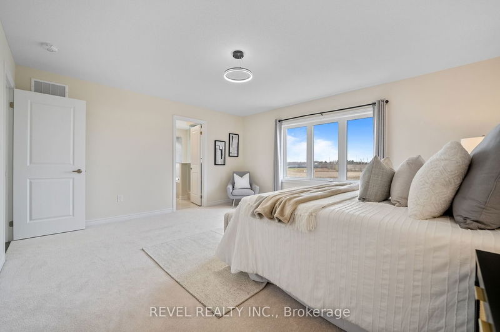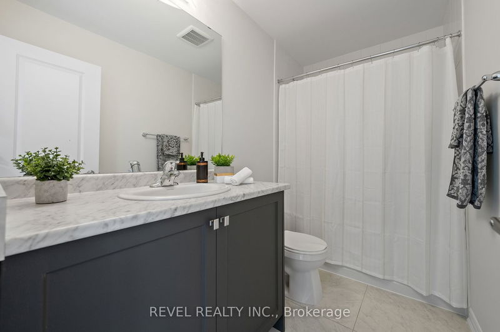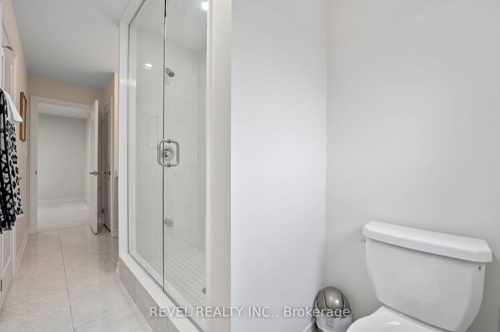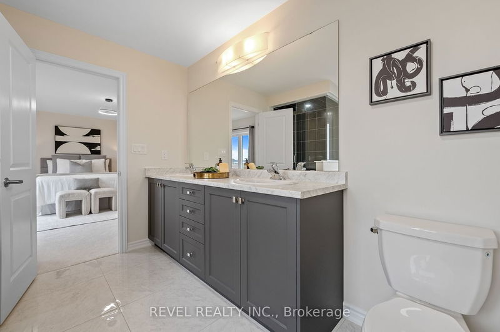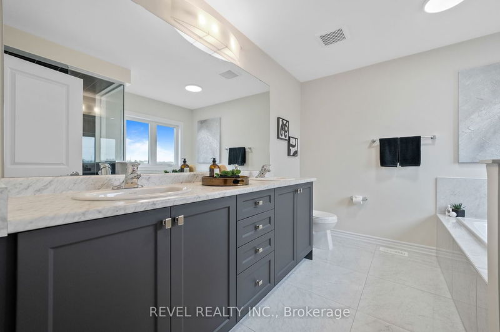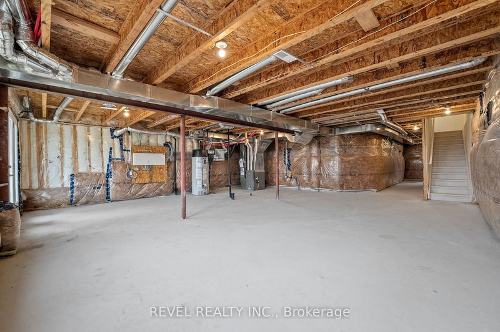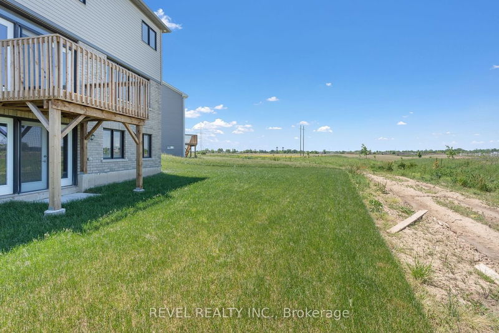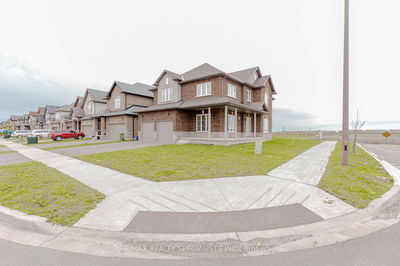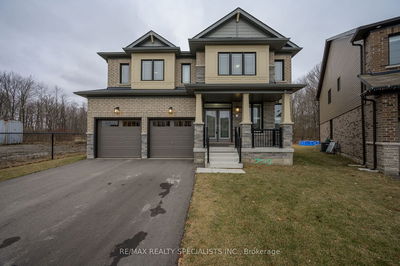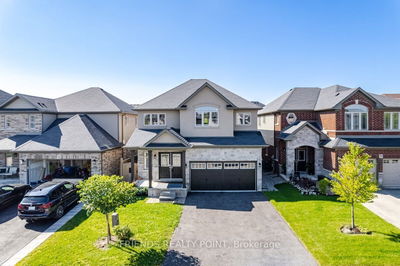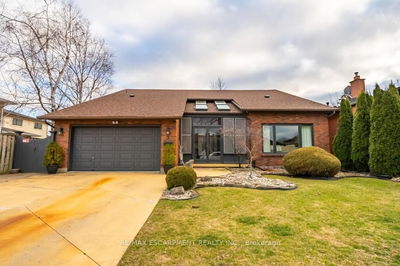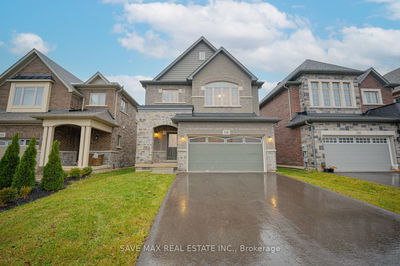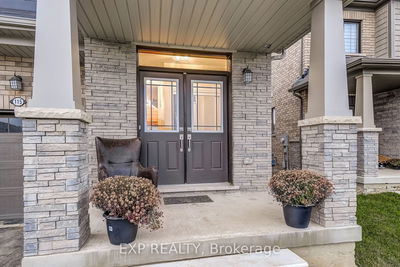Settled on a large pie lot with picturesque pond views, this exquisite detached 2 story home is 199 Vanilla Trail. Upon entry you will notice 24x24 Porcelain tiles throughout with hardwood floors on the main, loft area and upper hallway. Step into the hallway with a walk-in coat closet and continue into the formal dining room. Modern light fixtures, 9 ceiling on main level. Premium Large windows invite in natural light. Enjoy cozy evenings by the fireplace in the living room with views of early morning sunrises & beautiful sunsets with no rear neighbours. The gourmet kitchen has upgraded cabinets, glass cabinets, black stainless steel finger resistant wi-fi enabled appliances. Enjoy cooking and entertaining guests with the glass electric cooktop. Upgraded black chimney, & cabinet hardware enhance this elegant space. Large microwave and oven combo in the wall with air fryer technology leaves counters looking clean throughout the day. Three panel French doors open to a large deck offering a gas BBQ line, another opportunity to enjoy the serene lot. Upgraded Oak staircase and iron wrote spindles to loft / office area or entertainment room. Easy access to laundry, plenty of space for closets with upgraded door panels. Primary bedroom has two walk-in closets, ensuite with frameless glass door standing shower, upgraded tiles, separate sinks with modern cabinets and drawers for storage. Second bedroom comes with full large wall windows bringing natural light. Jack and Jill upgraded to frameless glass door standing shower, additional linen closet and window. Fourth bedroom offers an attached full bathroom for the guests. Lower level is a walk out basement soaking natural light in with upgraded large windows, rough in for bath, upgraded three panel French door to step out and enjoy premium lot with 100 wide backyard and additional space on each side. Make this beautifully created space your home!
详情
- 上市时间: Monday, April 01, 2024
- 城市: Niagara Falls
- 交叉路口: Lundy's Lane-Barker Pkwy-Vanilla Trail
- 详细地址: 199 Vanilla Trail, Niagara Falls, L2E 6S4, Ontario, Canada
- 厨房: Main
- 客厅: Main
- 家庭房: 2nd
- 挂盘公司: Revel Realty Inc. - Disclaimer: The information contained in this listing has not been verified by Revel Realty Inc. and should be verified by the buyer.


