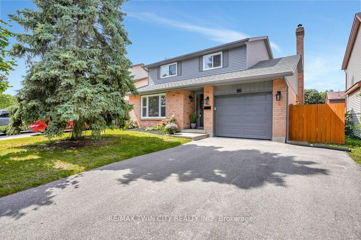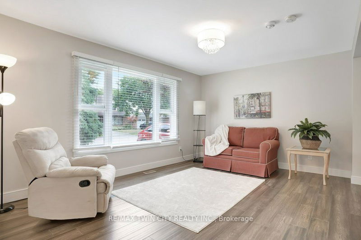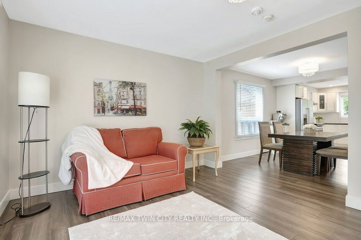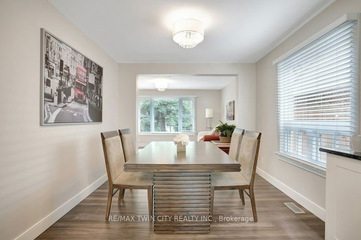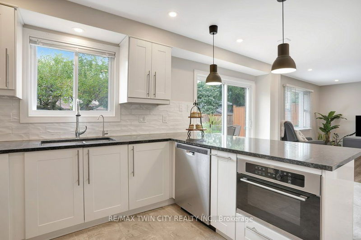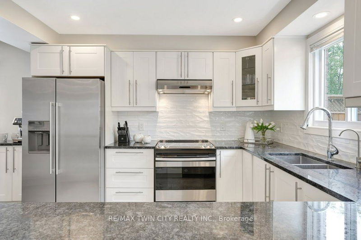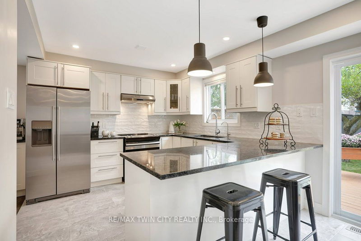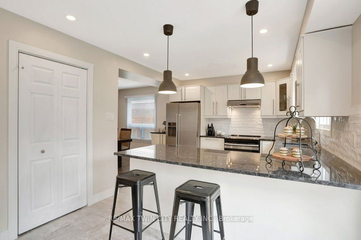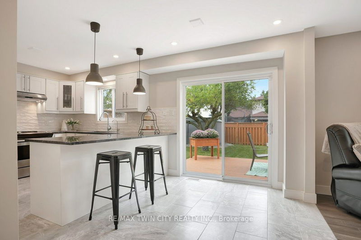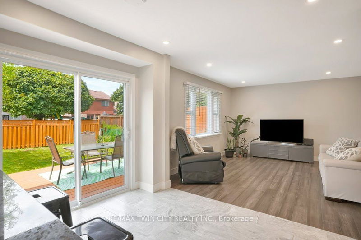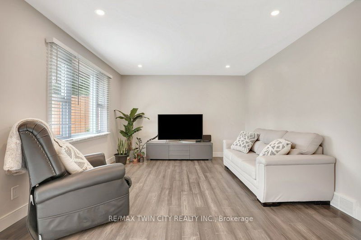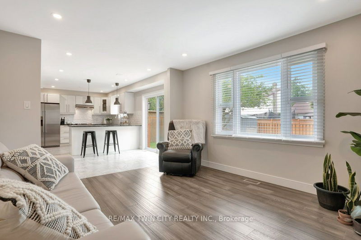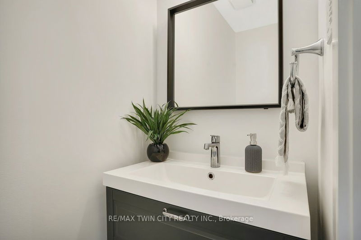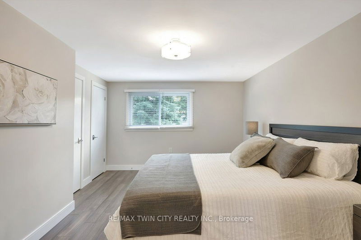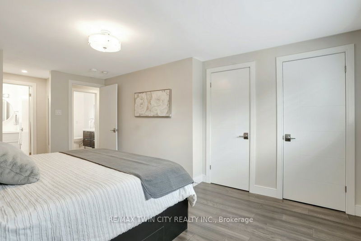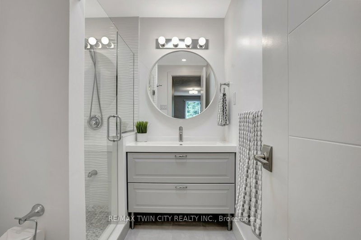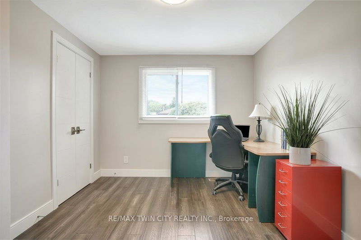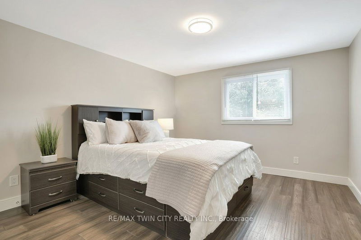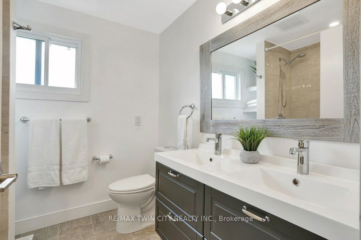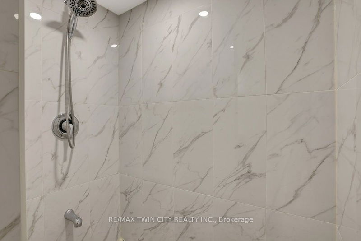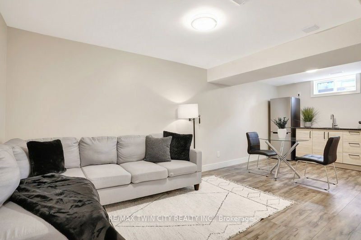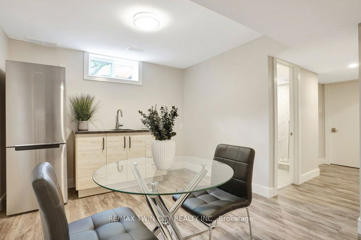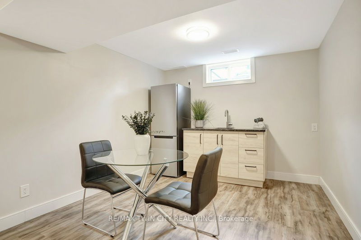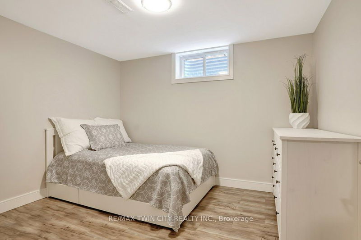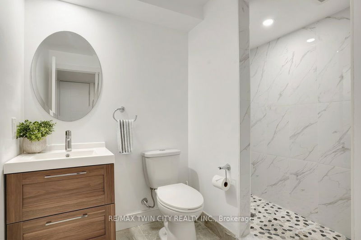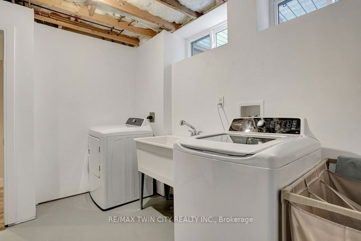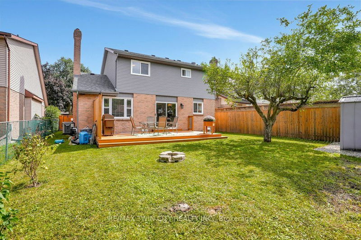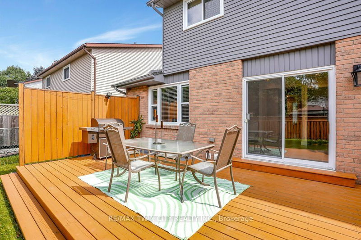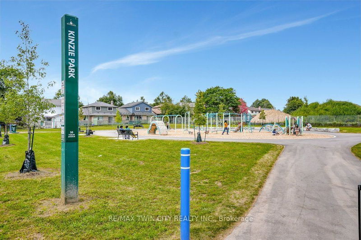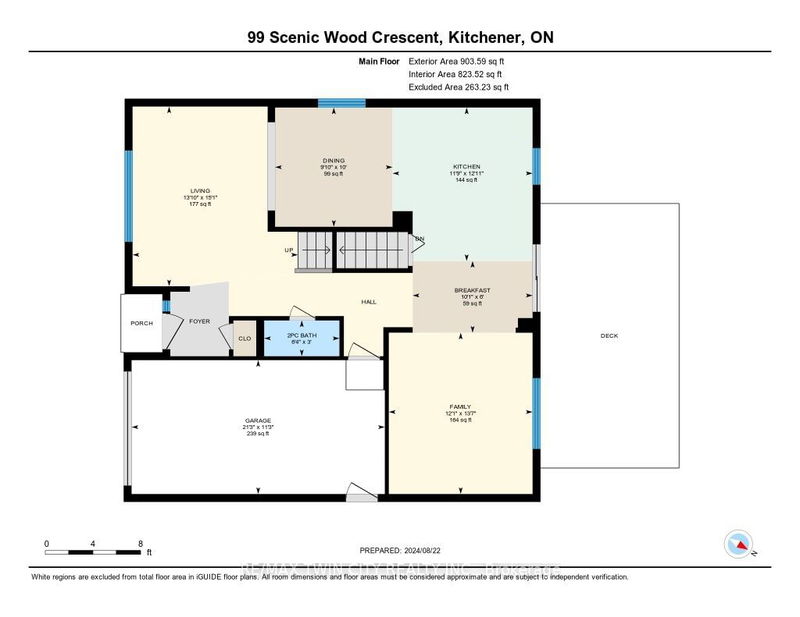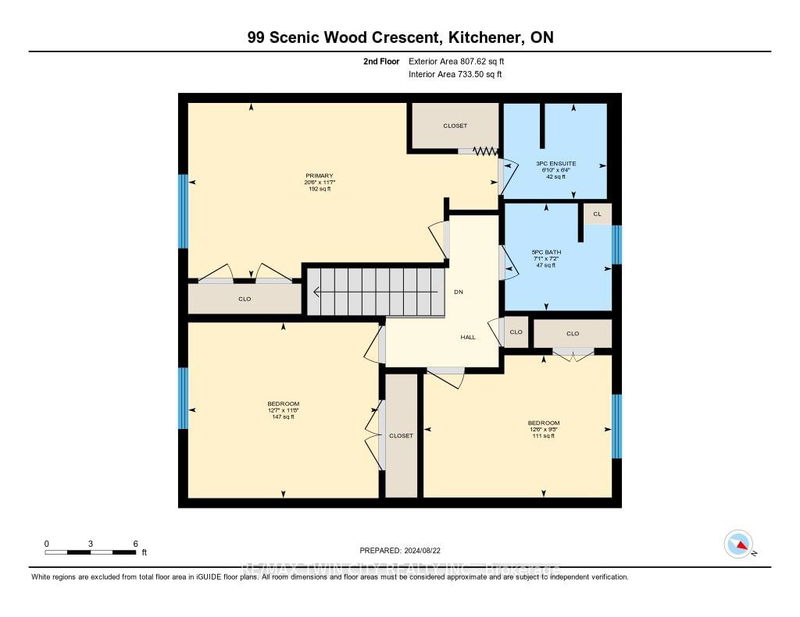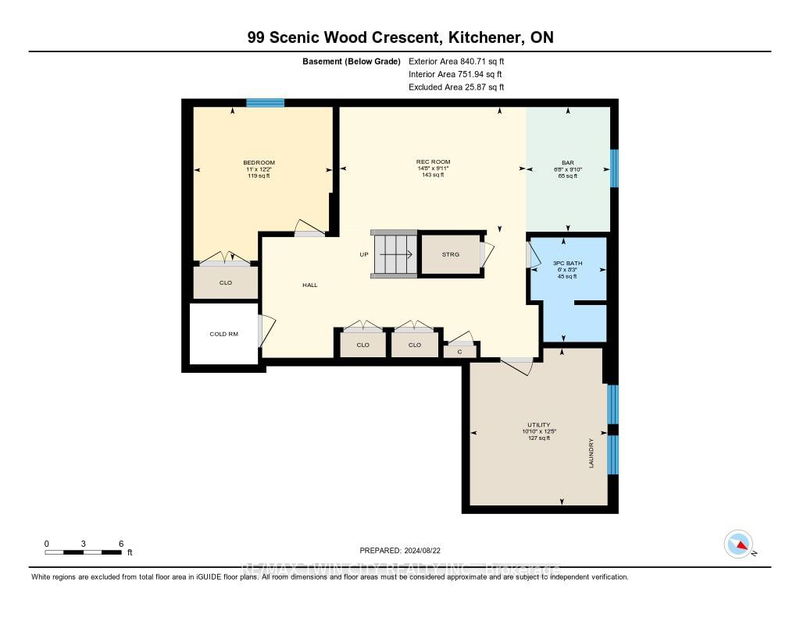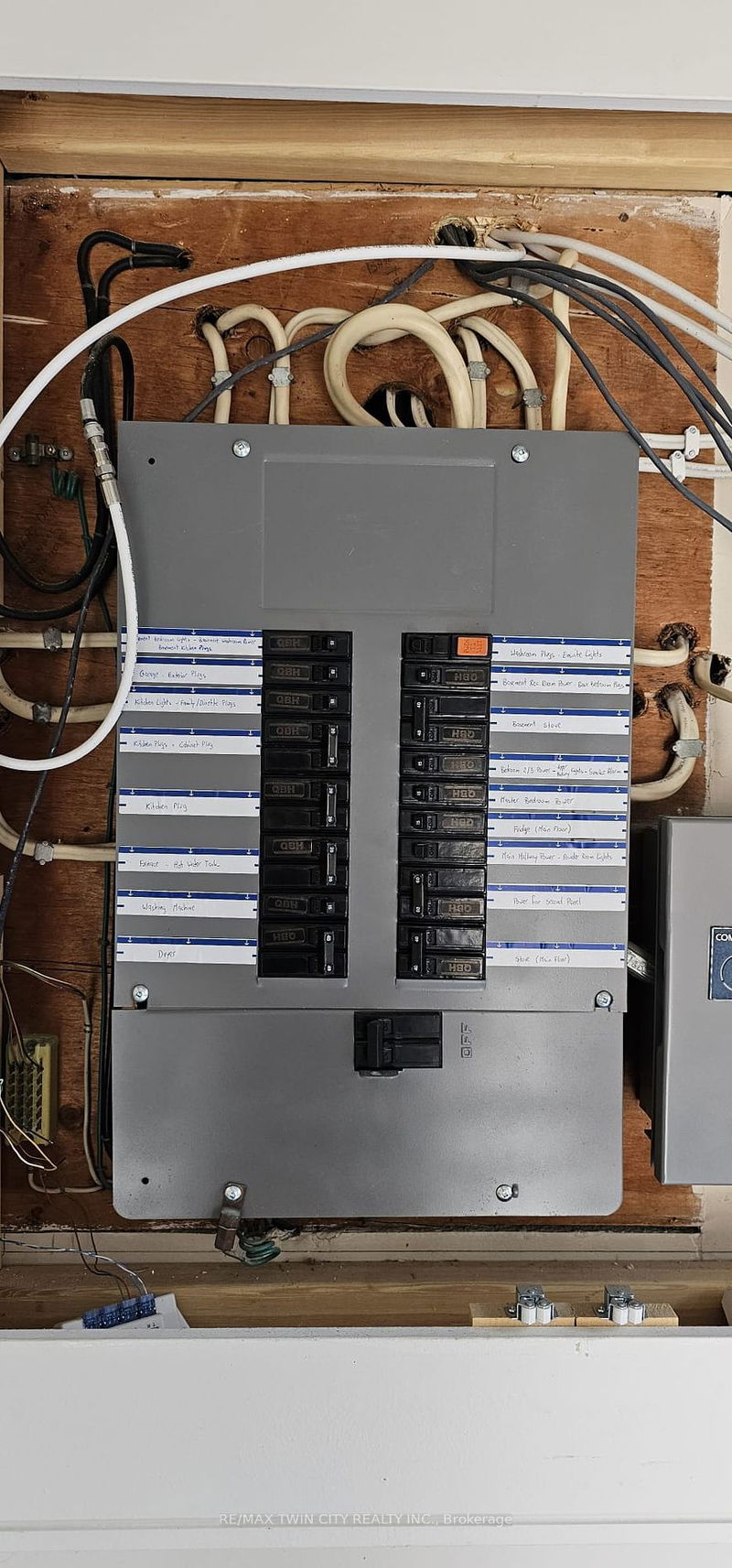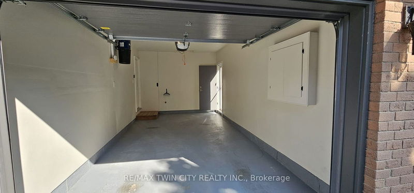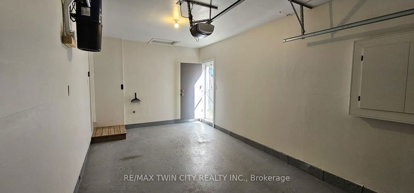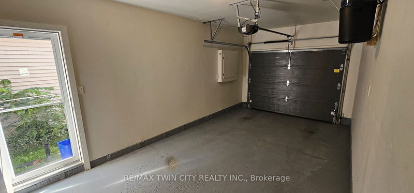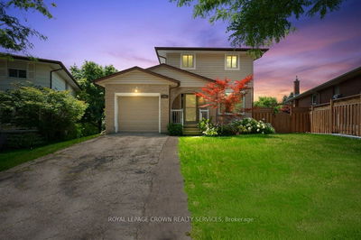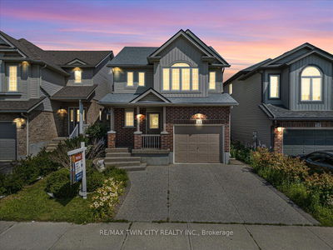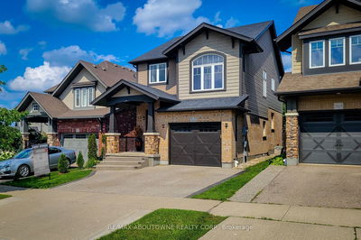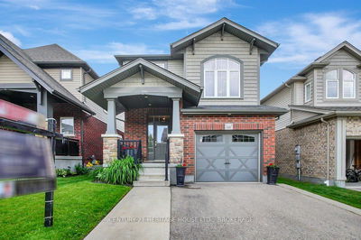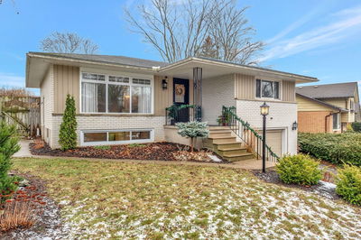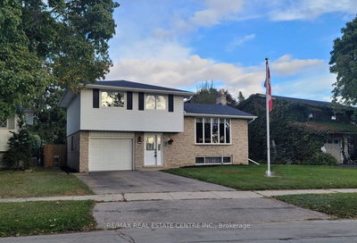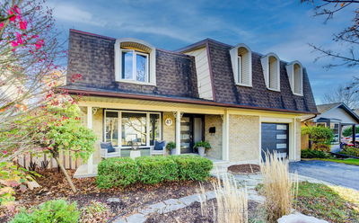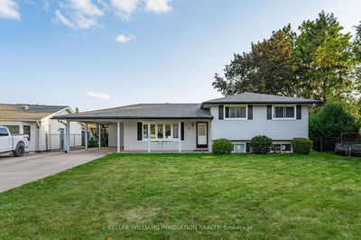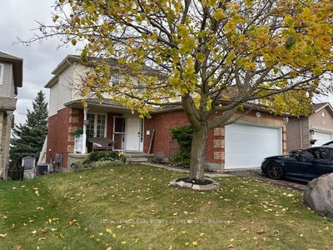This stunningly renovated home offers a seamless blend of modern luxury and cozy comfort in a sought-after family neighbourhood. Featuring 3+1 spacious bedrooms and 3.5 beautifully updated bathrooms, this home has been transformed from top to bottom. The heart of the home is the gourmet kitchen, complete with granite countertops, a breakfast bar, and a convenient coffee station. Bright and airy with plenty of windows, the space flows effortlessly into the living areas with gleaming hardwood floors throughout.The primary suite is a retreat, boasting a spa-like ensuite with an oversized vanity, glass shower, and intricate tile work. The two additional full bathrooms have also been stylishly renovated. The fully finished basement provides extra living space with a bar, a large bathroom, and an additional bedroomperfect for guests or extended family.Step outside to a large deck, ideal for entertaining, with a shed for extra storage. The one-car garage adds convenience. Situated close to Kinzie Park, Idlewood Pool, Idlewood Park, and a variety of schools, this home is also just minutes from shopping, restaurants, and a community center. Dont miss out on this move-in-ready gem! See attached video and Iguide (floorpan)
详情
- 上市时间: Thursday, August 22, 2024
- 城市: Kitchener
- 交叉路口: THALER STREET
- 详细地址: 99 SCENIC WOOD Crescent, Kitchener, N2A 3N2, Ontario, Canada
- 厨房: Main
- 客厅: Main
- 家庭房: Main
- 挂盘公司: Re/Max Twin City Realty Inc. - Disclaimer: The information contained in this listing has not been verified by Re/Max Twin City Realty Inc. and should be verified by the buyer.

