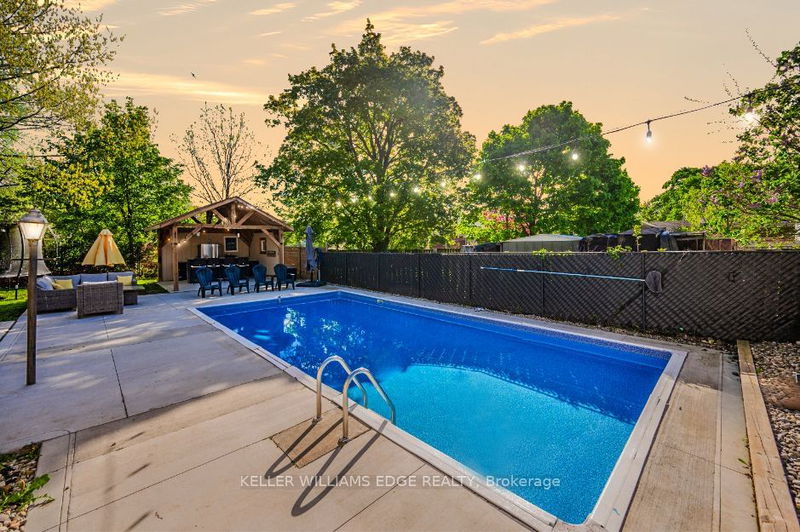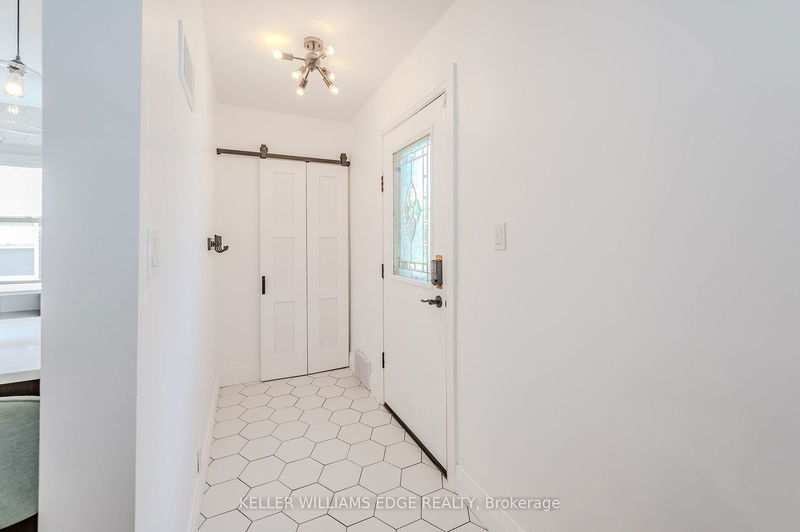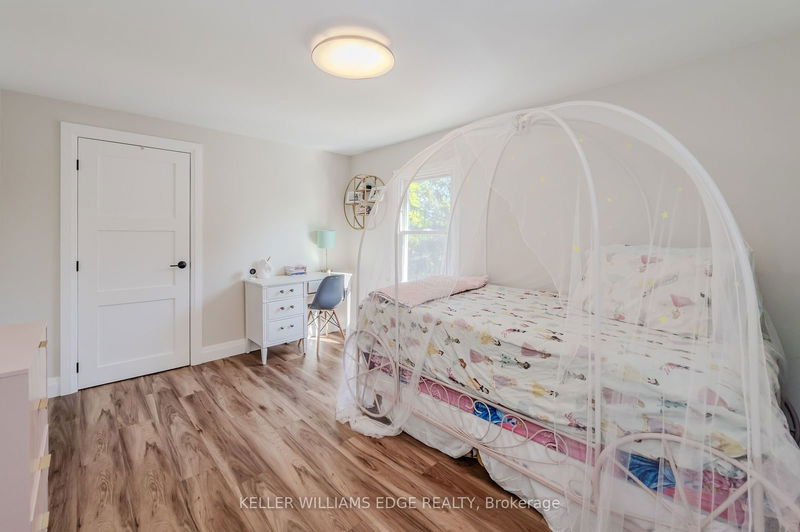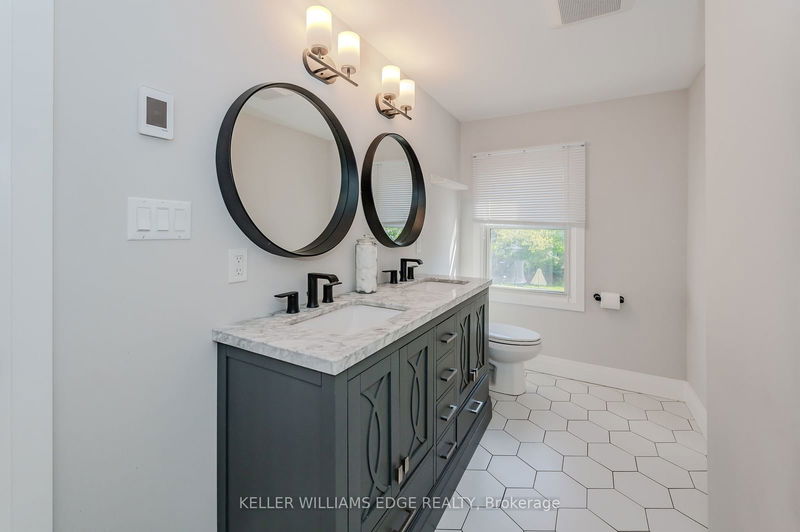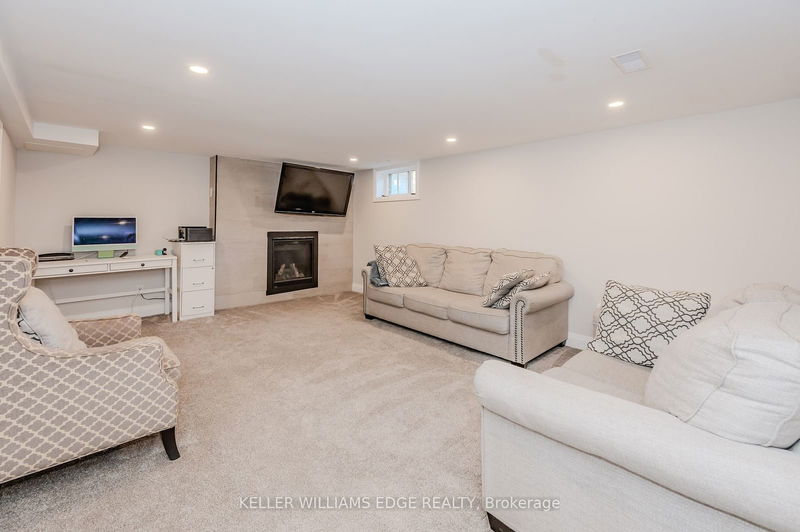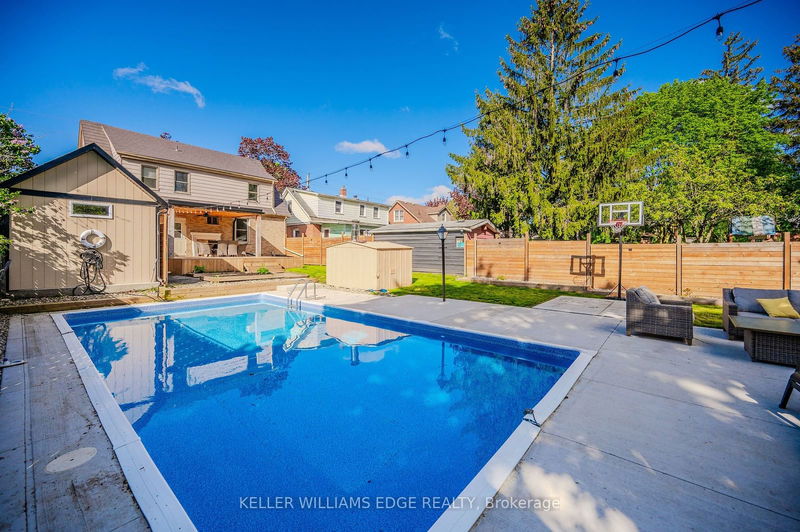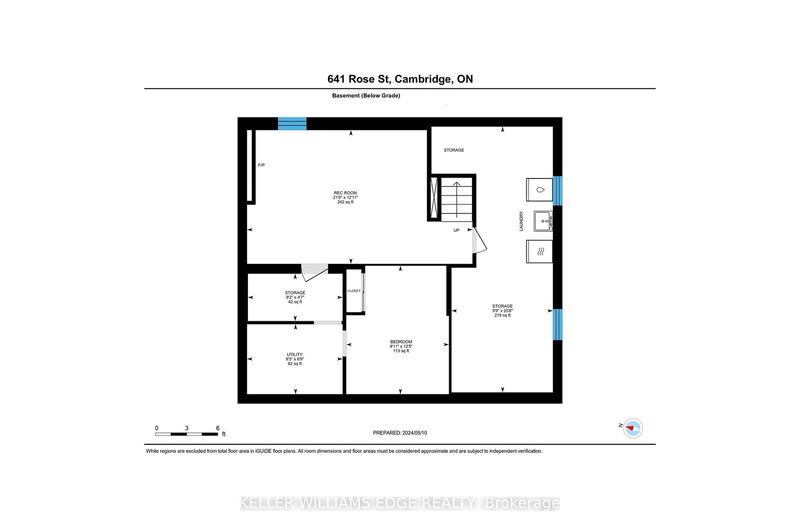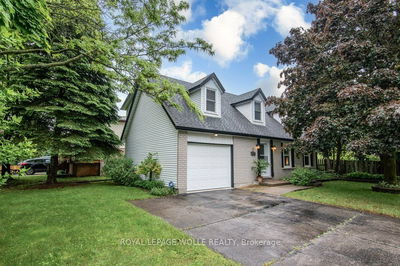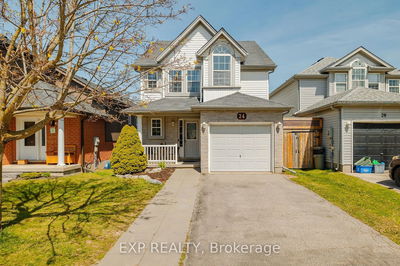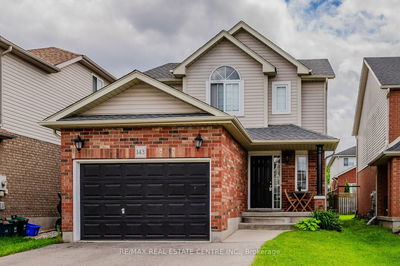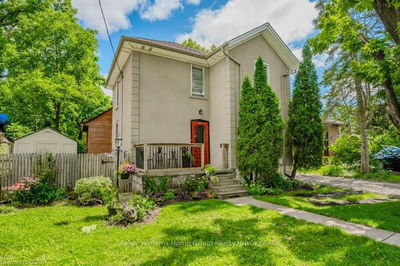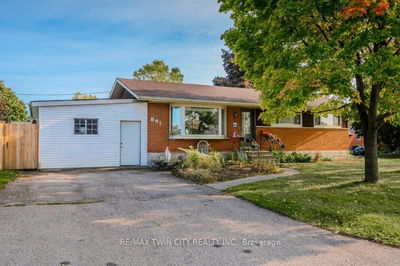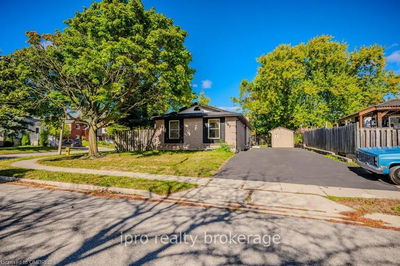Step into the epitome of modern luxury living in the highly coveted South Preston neighbourhood, where every inch of this meticulously renovated home exudes elegance and sophistication. Welcome to your private retreat, where indoor-outdoor living seamlessly merges to create an oasis of relaxation and entertainment.As you enter, you're greeted by the warmth of the open living room, adorned with a cozy gas fireplacea perfect setting for intimate gatherings or relaxed evenings with loved ones. The adjoining kitchen, a chef's delight, features quartz countertops, a kitchen peninsula, stainless steel appliances, and a built-in bar fridge for added convenience.Hosting dinner parties is effortless in the formal dining room, which can also serve as a home office for added versatility. Upstairs, three charming bedrooms await, including a luxurious primary suite boasting a spacious closet and access to a beautifully renovated 4-piece bath, complete with a double sink and custom glass shower.The lower level offers additional space for recreation and relaxation, with a well-appointed rec room and ample storage for all your needs. However, the true highlight of this home lies outdoorsan entertainer's paradise awaits in the expansive backyard, featuring a inground pool with a new liner and filter (2022), a delightful pool cabana with a bar, and multiple patios for soaking up the sun or enjoying al fresco dining under the stars.With a sprawling 159-foot deep lot, there's no shortage of space for outdoor activities or serene moments of tranquillity. A large covered deck extends the entertainment possibilities, while the extra-long driveway provides ample parking for guests. Plus, an oversized shed offers convenient storage for all your outdoor essentials.Don't miss this rare opportunity to own a piece of paradise in one of South Preston's most desirable locations. Experience the ultimate in luxury living and make this stunning home yours today!
详情
- 上市时间: Wednesday, June 19, 2024
- 3D看房: View Virtual Tour for 641 Rose Street
- 城市: Cambridge
- 交叉路口: Westminster Drive S
- 详细地址: 641 Rose Street, Cambridge, N3H 2E7, Ontario, Canada
- 厨房: Main
- 客厅: Main
- 挂盘公司: Keller Williams Edge Realty - Disclaimer: The information contained in this listing has not been verified by Keller Williams Edge Realty and should be verified by the buyer.

