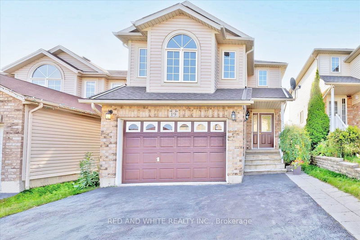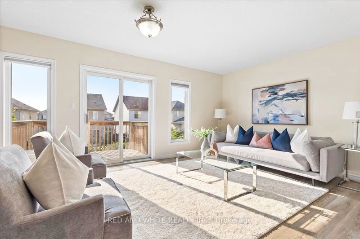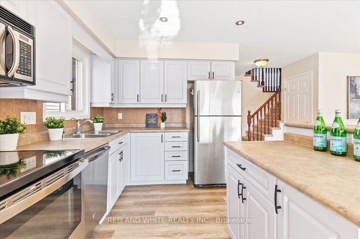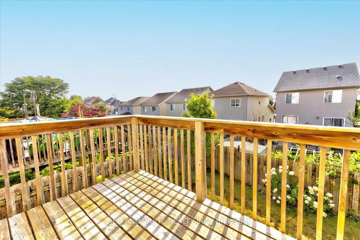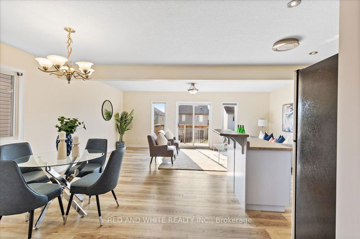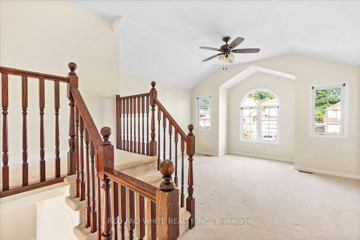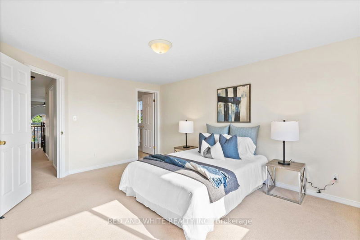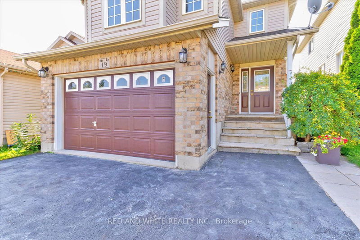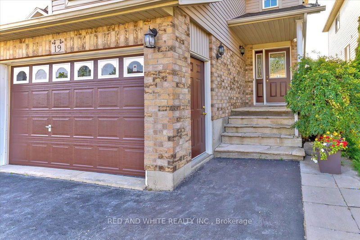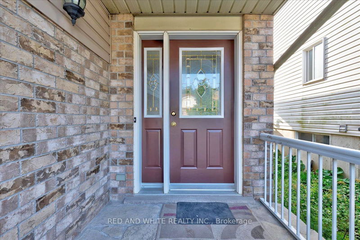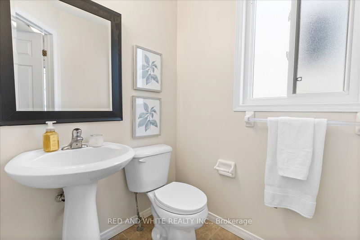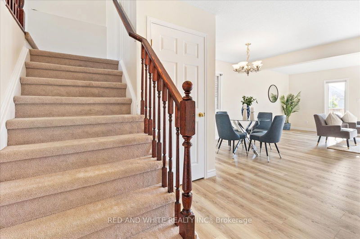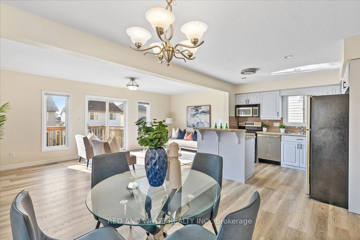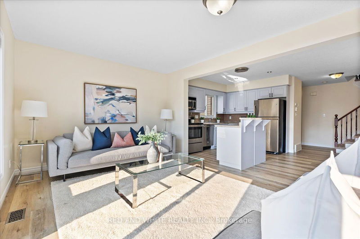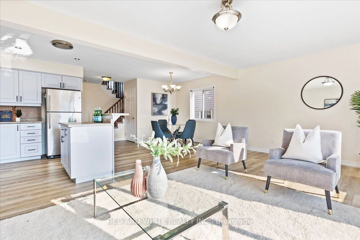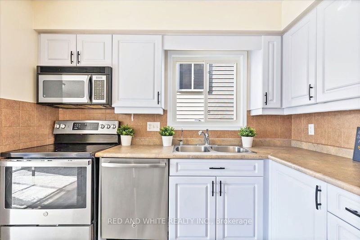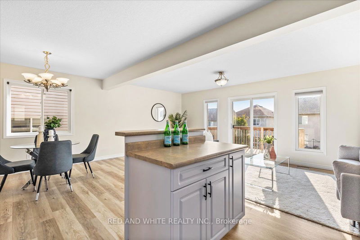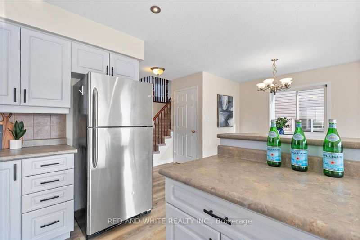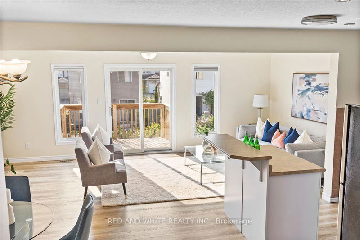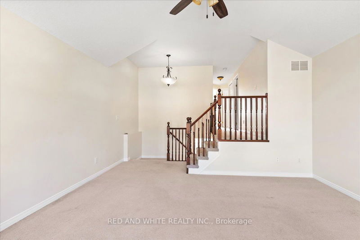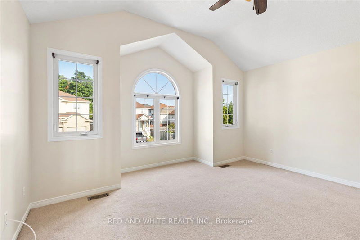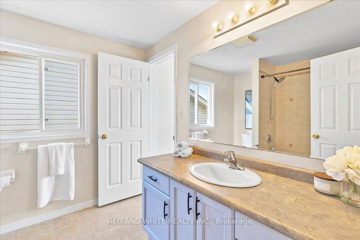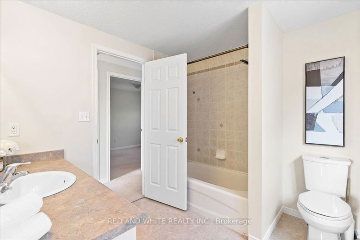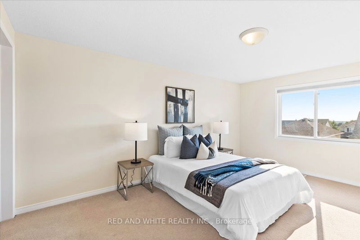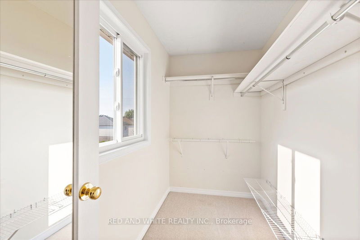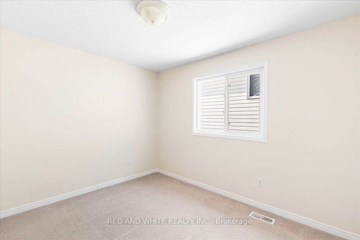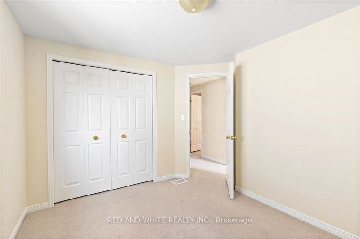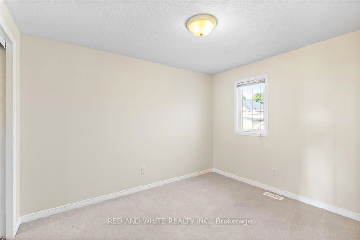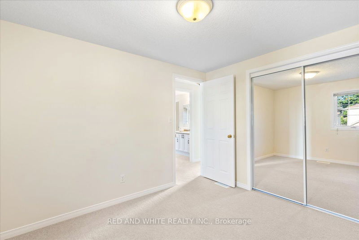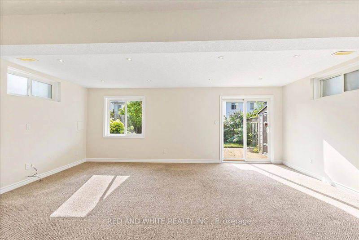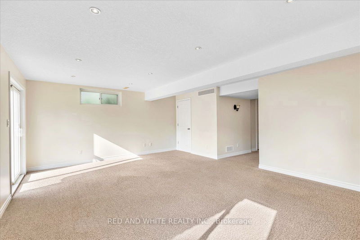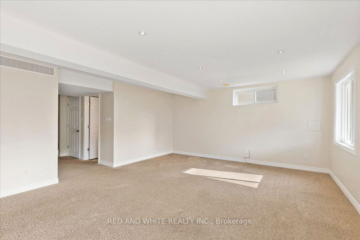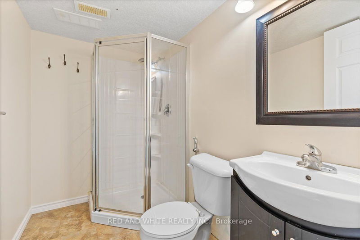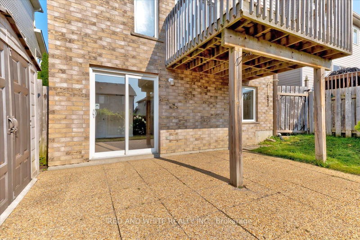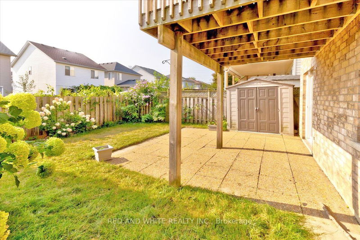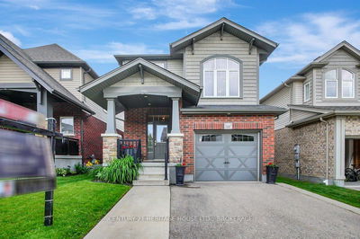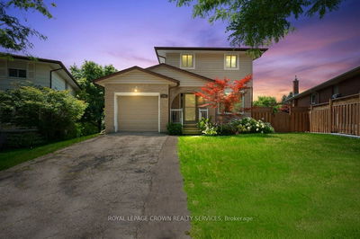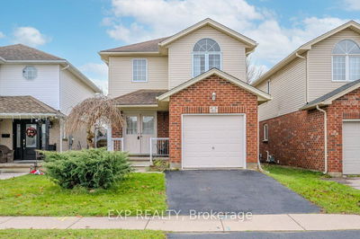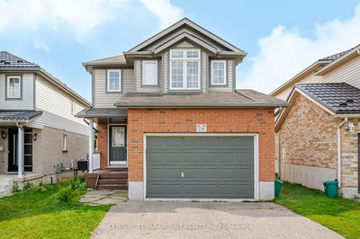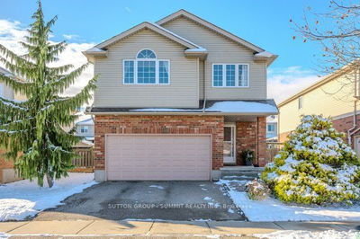Step into this beautifully crafted 3-bedroom, 3-bathroom single-family home that seamlessly blends comfort, style, and functionality. As you approach, you'll be greeted by impressive curb appeal, featuring a well-manicured front yard and a spacious double car driveway, providing ample parking for your vehicles and guests. The main floor boasts an open-concept layout, perfect for modern living and entertaining. The heart of the home is an inviting atmosphere that flows seamlessly into the dining and living areas. Large windows throughout allow natural light to flood the space, creating a bright and welcoming ambiance. Ascend the stairs to find three generously sized bedrooms, including a large primary retreat that will take your breath away. This luxurious space features a walk-in closet, providing abundant storage for all your wardrobe needs. The three well-appointed bathrooms ensure comfort and convenience for the whole family and guests alike. One of the standout features of this home is the walk-out basement with in-law suite potential. This versatile space opens up a world of possibilities whether you're looking to accommodate extended family, create a home office, or design the ultimate entertainment zone, this area has you covered. Step outside to discover your own private oasis. The well-manicured backyard is an ideal setting for summer barbecues, family gatherings, or simply relaxing in the fresh air. A spacious deck provides the perfect spot for outdoor dining or lounging on warm evenings. Located in one of Kitchener's most sought-after neighbourhoods, this home offers the best of both worlds a peaceful residential setting with easy access to amenities. You'll be just minutes away from top-rated schools, shopping centers, parks, and major highways, making your daily commute a breeze.
详情
- 上市时间: Thursday, August 15, 2024
- 3D看房: View Virtual Tour for 19 Henhoeffer Crescent
- 城市: Waterloo
- 交叉路口: Max becker to activa
- 详细地址: 19 Henhoeffer Crescent, Waterloo, N2E 4H4, Ontario, Canada
- 厨房: Main
- 家庭房: 2nd
- 挂盘公司: Red And White Realty Inc. - Disclaimer: The information contained in this listing has not been verified by Red And White Realty Inc. and should be verified by the buyer.

