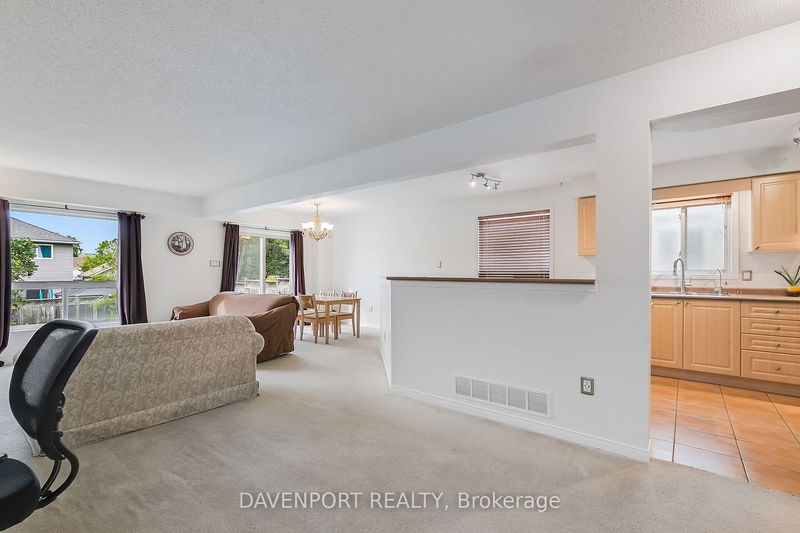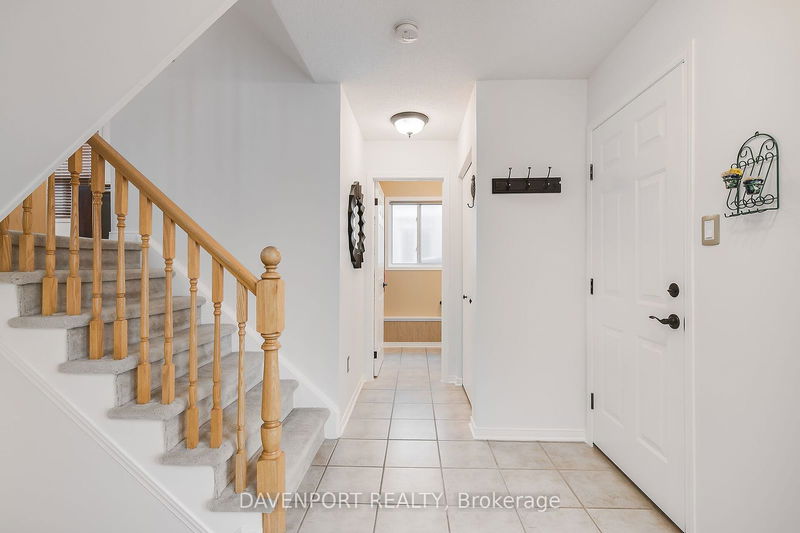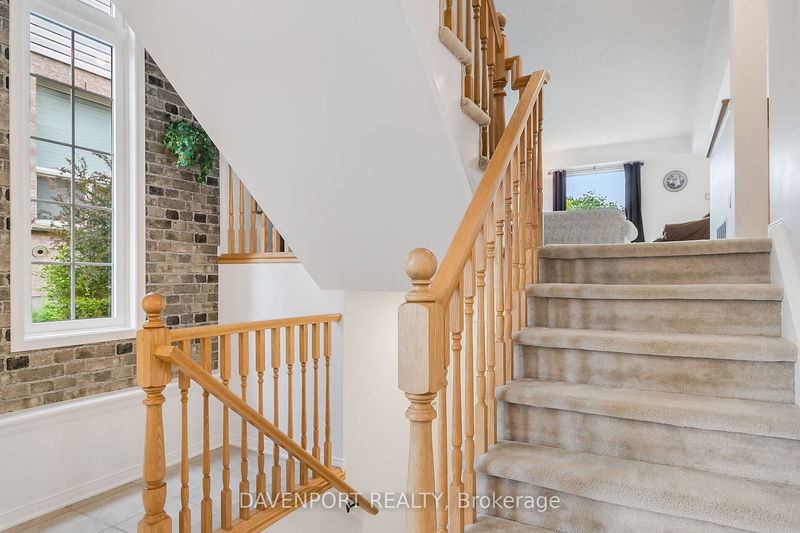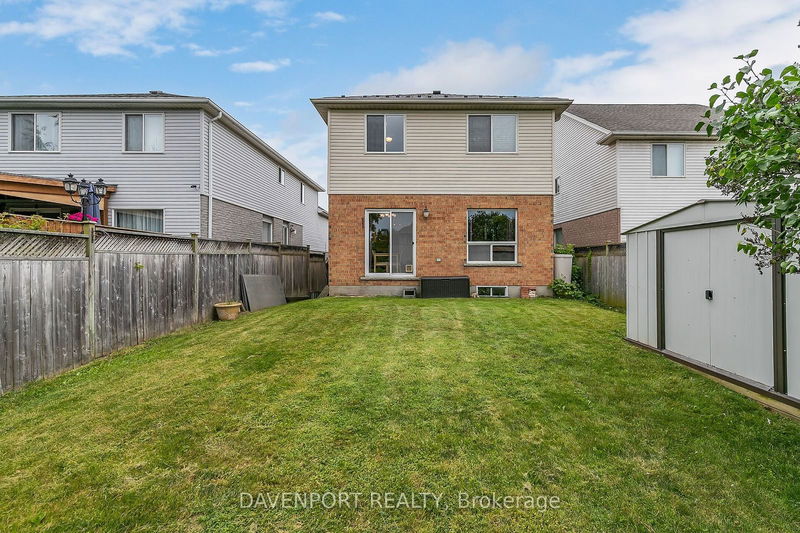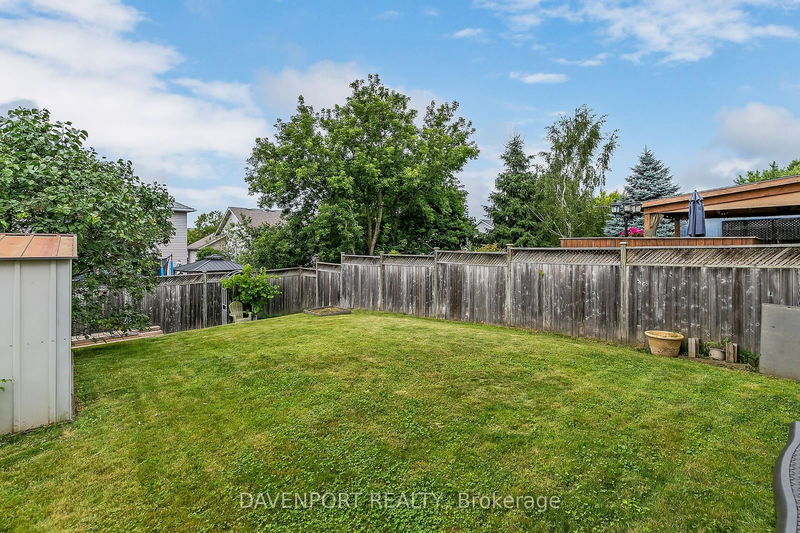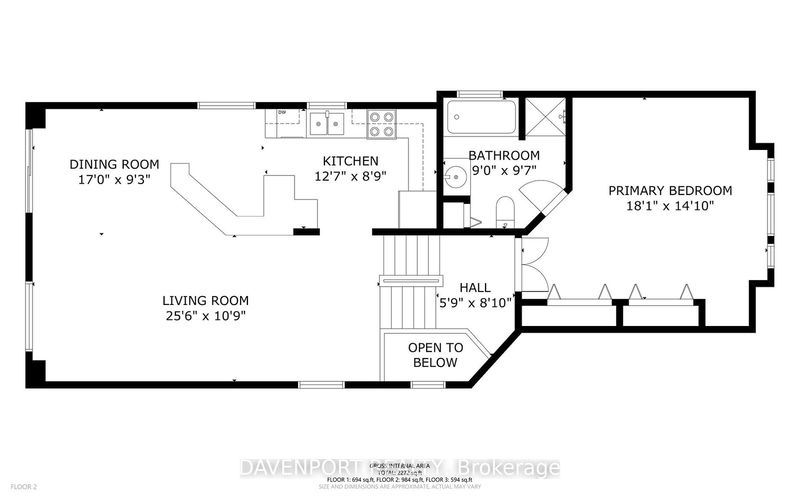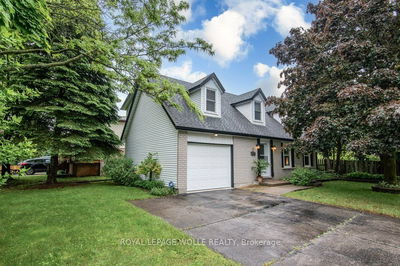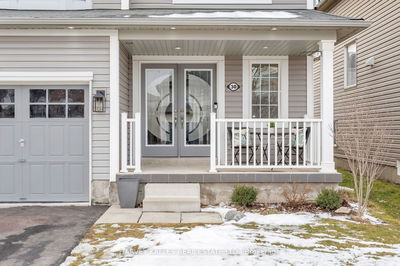Welcome to this beautiful structurally upgraded home located in a well sought after location at 16 Masterson Crescent in Cambridge. Featuring 3 bedroom, 2 full bathrooms and 1 half bath, perfect for family living. This home features an upgraded all brick main floor, full open concept main floor with open railings and no half walls. Owners also upgraded all flooring and roof construction to plywood instead of standard particle board at time of build. Master bedroom offers a full vaulted ceiling, dual closets and 4-piece ensuite. Upstairs 4th bedroom converted at time of build to full laundry room with tub, drain pan, inner wall insulation and ceiling ventilation. The Kitchen was enhanced with upgraded soft close cabinets, an additional L shaped counter space and raised bar top. Major highlights include a brand-new top of the line Carrier Infinity heat/pump system and an Armadillo metal roof with lifetime warranty and updated front door. Lots of electrical updates as well including interior & exterior lighting, all plugs and switches throughout. Power also runs to 10 x 12 backyard well lit shed sitting on a solid base providing power to the backyard. Space to park 5 Vehicles which includes full double garage which had over 2 added to width at time of build. All this sits on a 35 x 133 lot in a safe family friendly neighborhood with 3 schools and amenities all within short walking distance. Minutes to 401, Kitchener and Guelph. With excellent neighbors and lots of further upgrade potential yet unlocked with unfinished basement with enlarged windows, sump and 4th washroom rough-in and wide-open backyard. Dont miss this exceptional property now available from its smoke-free original owners!
详情
- 上市时间: Monday, July 15, 2024
- 3D看房: View Virtual Tour for 16 Masterson Crescent
- 城市: Cambridge
- 交叉路口: Mortimer Dr./ Masterson Cres.
- 详细地址: 16 Masterson Crescent, Cambridge, N3H 5R5, Ontario, Canada
- 厨房: Main
- 客厅: Main
- 挂盘公司: Davenport Realty - Disclaimer: The information contained in this listing has not been verified by Davenport Realty and should be verified by the buyer.













