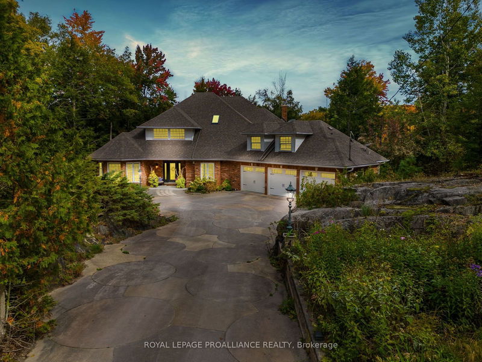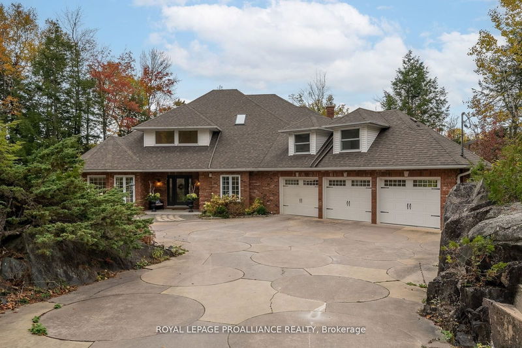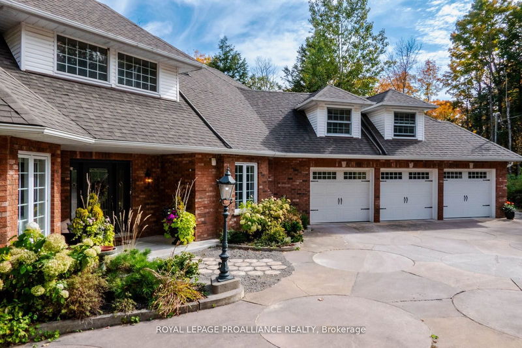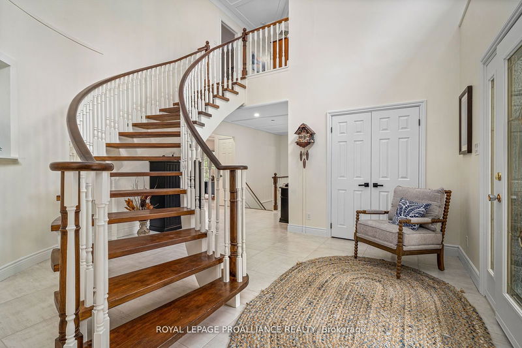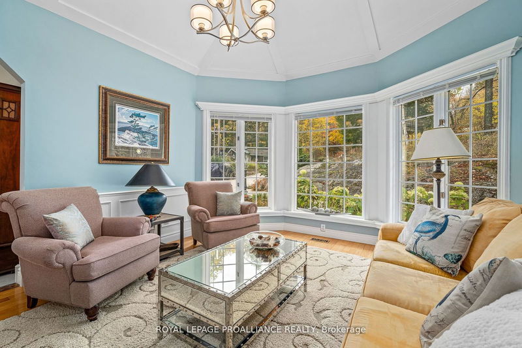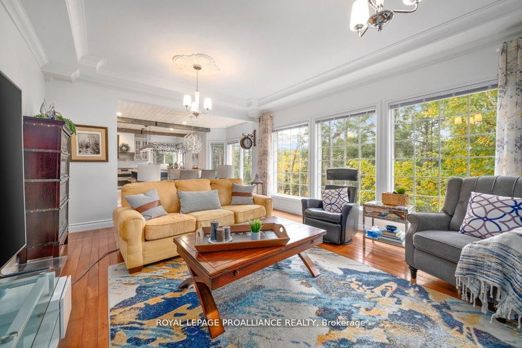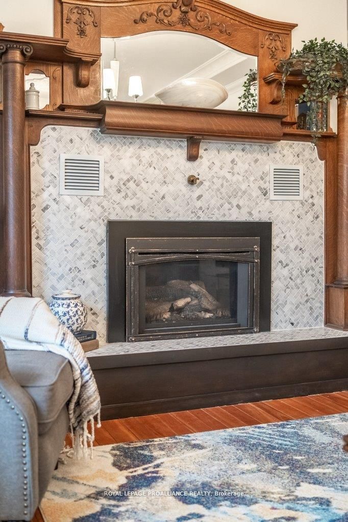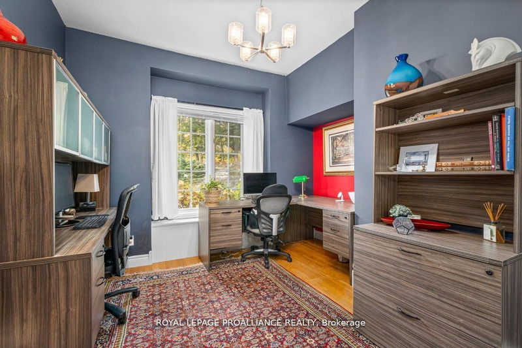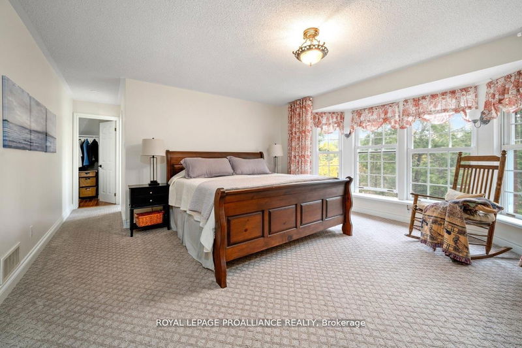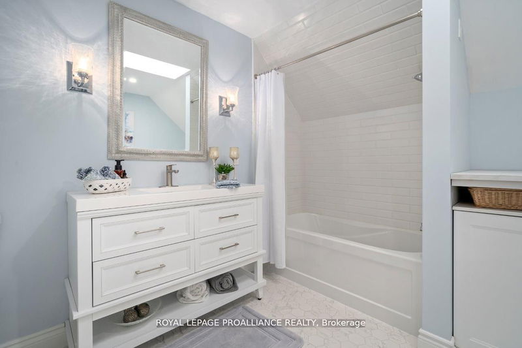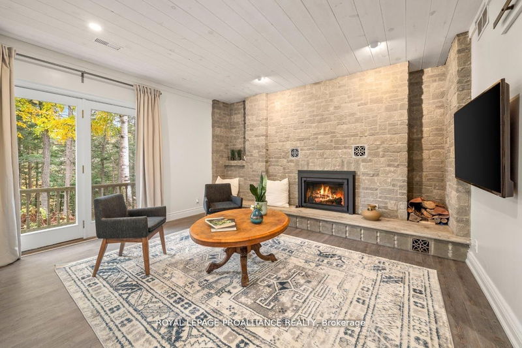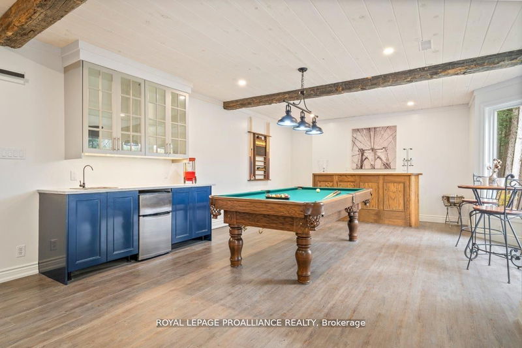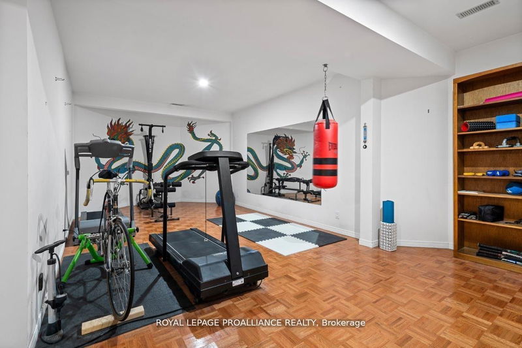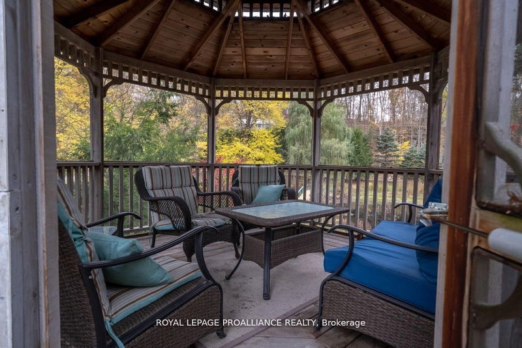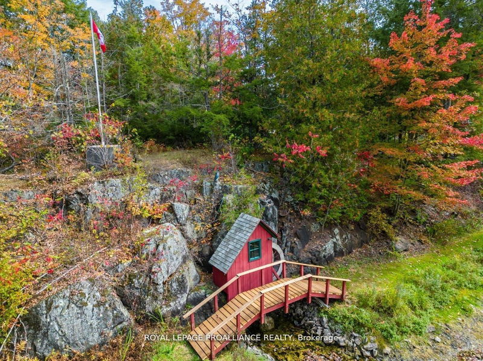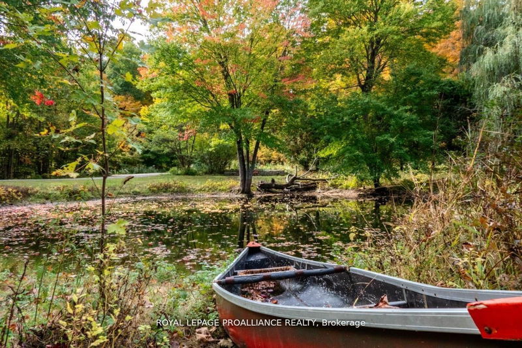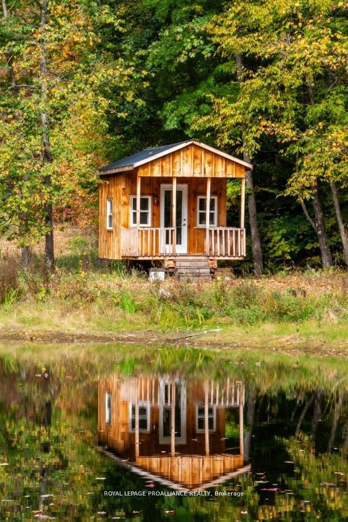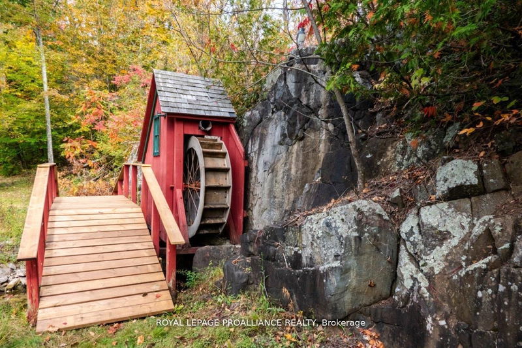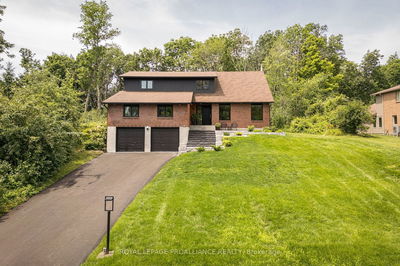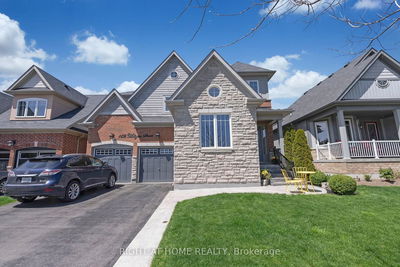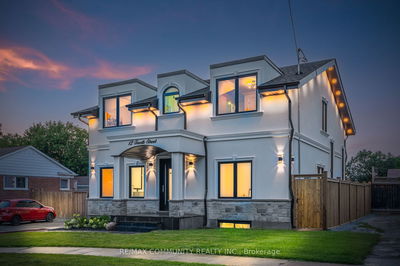Occasionally, a special property comes for sale that exudes style & presence that transcends words. 228 Westall Ln is a stunning custom home on 4+ acres of seclusion & 500ft+ of waterfront on Black River & overlooking the rapids. Imagine enjoying your morning coffee on your rear deck featuring soaring pines plus the sound & backdrop of the River. Truly a nature-lover's paradise with 2 ponds separated by bridge, operational watermill with waterfall, 2nd bridge, screened gazebo, hexagonal garden shed, chicken coop, firepit & impressive granite rock surrounding the patterned concrete drive. Stairs lead down to the water's edge, home to your private docks & 2nd screened-in gazebo. Great spot for launching kayaks, canoes, paddle boards or just relaxing to the sounds of the River & nature. Impressive all-brick 2sty mansion boasts almost 5200sqft of living space including 5 bdrms & 4 baths. Main lvl features: formal dining rm with decorative ceiling detail, in-lay hdwd flooring & garden door to rear deck. Open living rm with large bay window overlooking front yard, vaulted dome ceiling, wainscotting & decorative trim details. Also, on main, you will find a private office with French door. Gorgeous family rm with cherry hdwd flooring, propane F/P with ornate tile & wood details & picture window overlooking backyard. Stunning kitchen renovation offers two-tone kitchen cabinets with soft-close, open/glass shelving & crown moulding, centre island with seating, coffee/bar area, pot-filler, gas range with dbl oven & leather-look granite counters. Upper lvl is home to Primary suite with WIC & 5pce. ensuite bath with glass/tile shower, dbl sinks & soaker tub. 3 additional bdrms including secret room behind rolling bookshelf. Finished lower with full walkout, games rm, rec rm with F/P & exposed wood beams, wet bar/kitchenette, library, gym & 2pce bathroom. Attached/insulated triple garage PLUS detached square log garage/workshop (26ft x 17.5ft). Bell Fibe avail & generator ready.
详情
- 上市时间: Wednesday, August 14, 2024
- 3D看房: View Virtual Tour for 228 Westall Lane
- 城市: Tweed
- 交叉路口: Hwy 7 & Black River Rd
- 客厅: Main
- 厨房: Main
- 家庭房: Main
- 挂盘公司: Royal Lepage Proalliance Realty - Disclaimer: The information contained in this listing has not been verified by Royal Lepage Proalliance Realty and should be verified by the buyer.

