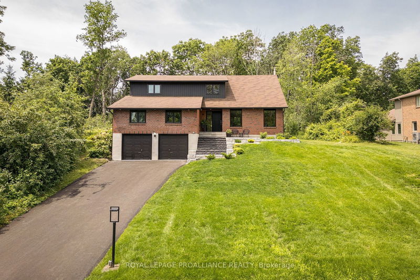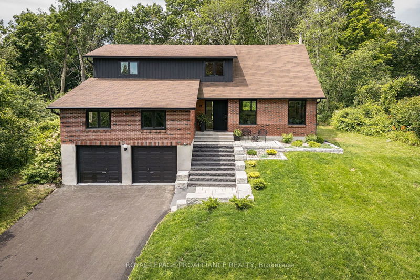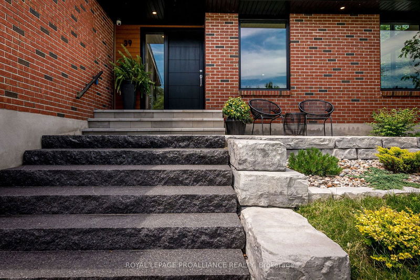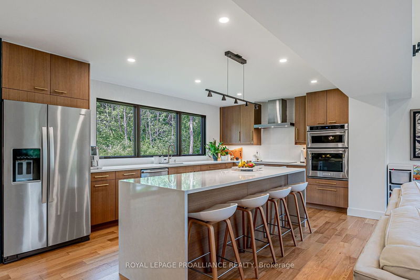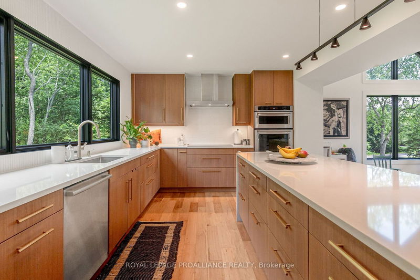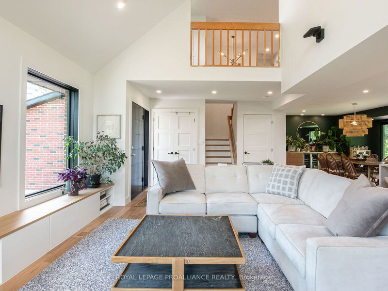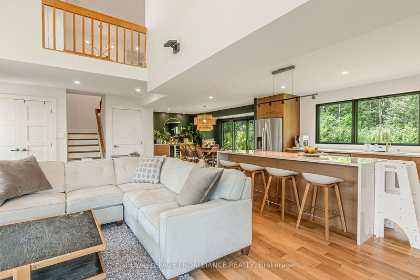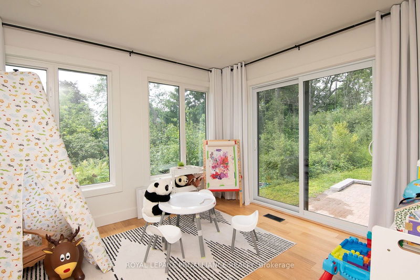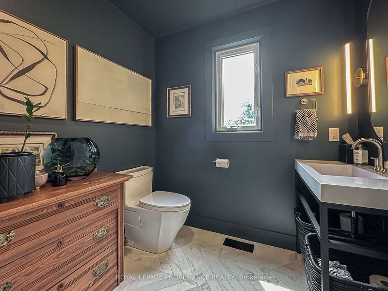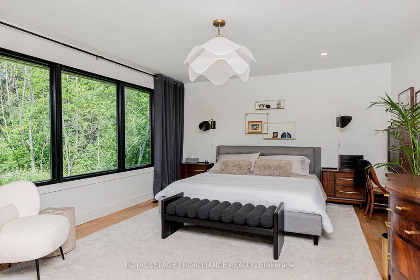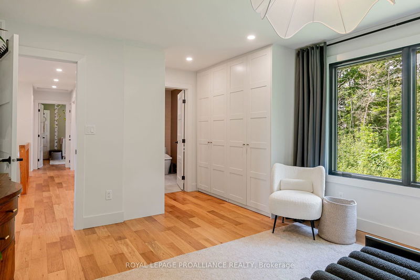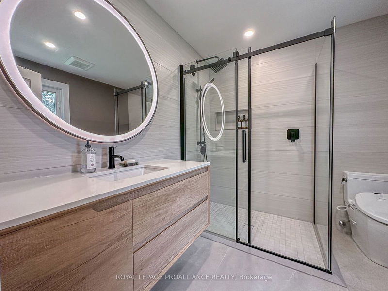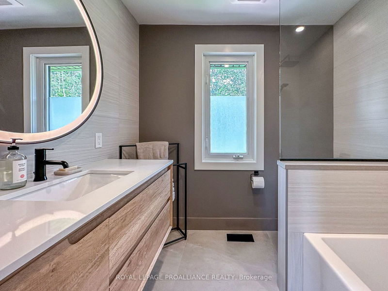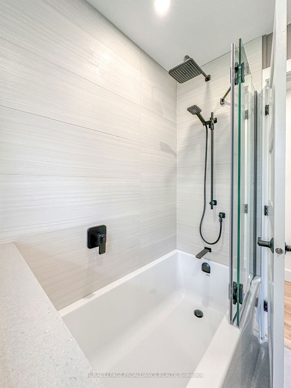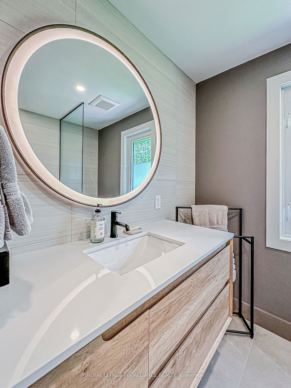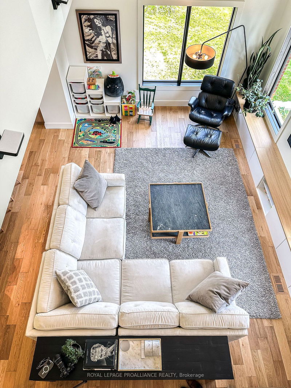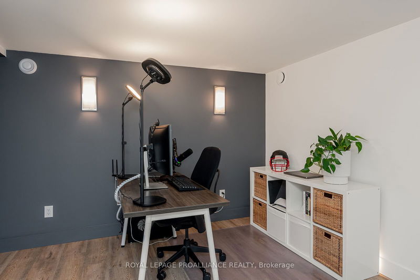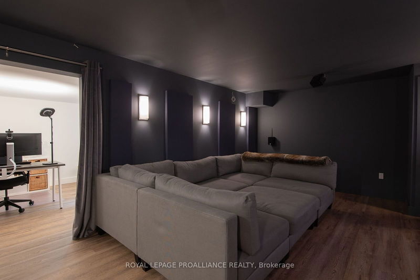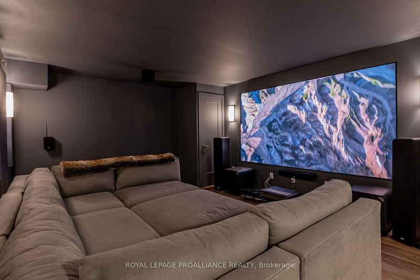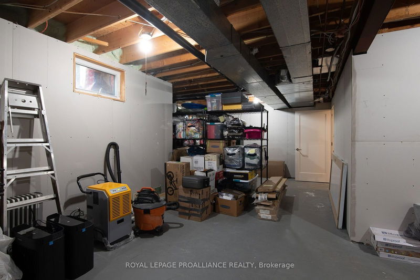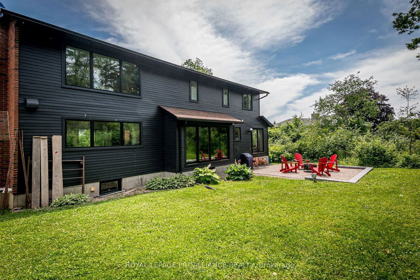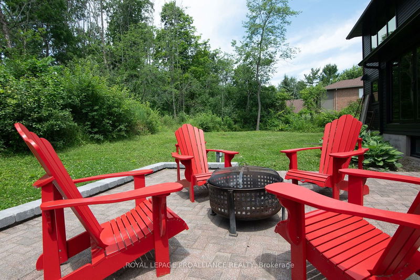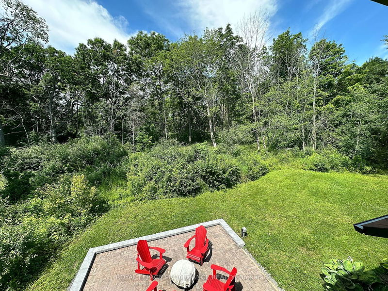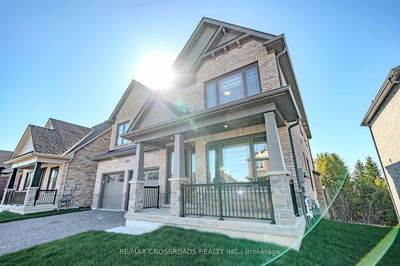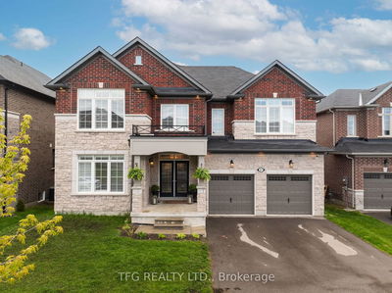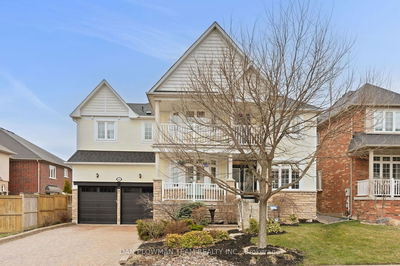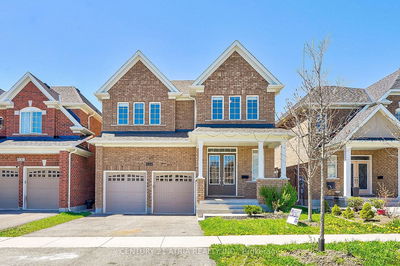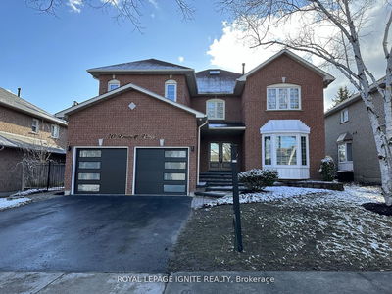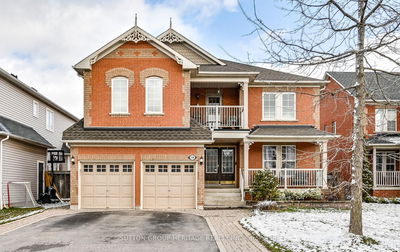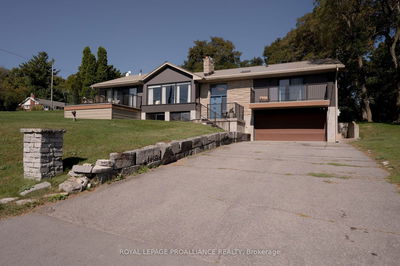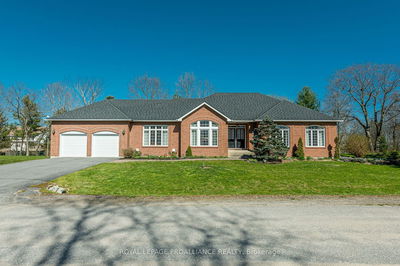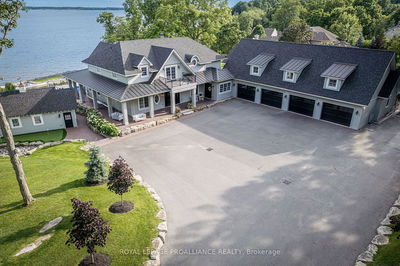Stunning, architecturally renovated, 4-bed, 2.5 bath home, located on the east side of Kingston in a prestigious and sought-after neighbourhood. You enter through a custom front door and into a grand open concept design that boasts your kitchen, living and dining room area. Your living room has vaulted ceilings and immense windows and your kitchen is equipped with quartz counter tops, custom cabinets, and built-in stainless-steel appliances. Your dining room holds patio doors that exit to your backyard firepit. The main floor also boasts a walk-in pantry, laundry room, a bedroom, and a pristine 2-piecebathroom. Up on the second floor, your primary bedroom welcomes you with a large windows, incredible storage and closet space, and a 3-piece bathroom with oversized tile. You will also find an office space with views down to your living room, two bright bedrooms and a 4-piece bathroom. The basement is a movie lovers dream with a fully sound-proofed and darkened media room,
详情
- 上市时间: Tuesday, June 25, 2024
- 3D看房: View Virtual Tour for 39 Faircrest Boulevard
- 城市: Kingston
- 交叉路口: Highway 2 E to Faircrest Blvd
- 详细地址: 39 Faircrest Boulevard, Kingston, K7L 4V1, Ontario, Canada
- 厨房: Open Concept, Combined W/Dining
- 客厅: Main
- 挂盘公司: Royal Lepage Proalliance Realty - Disclaimer: The information contained in this listing has not been verified by Royal Lepage Proalliance Realty and should be verified by the buyer.

